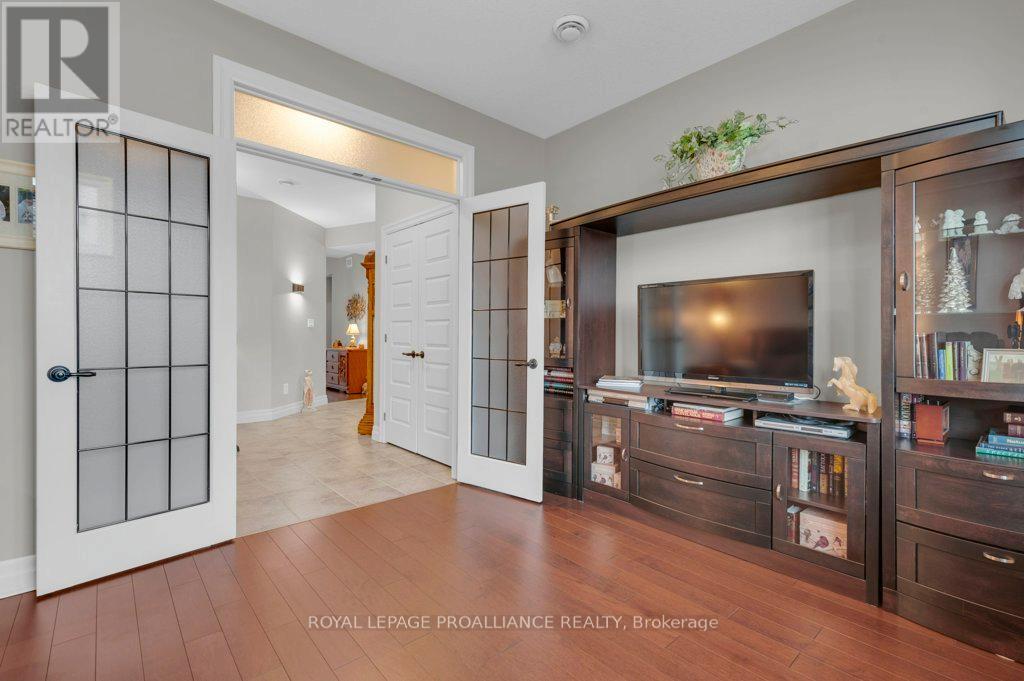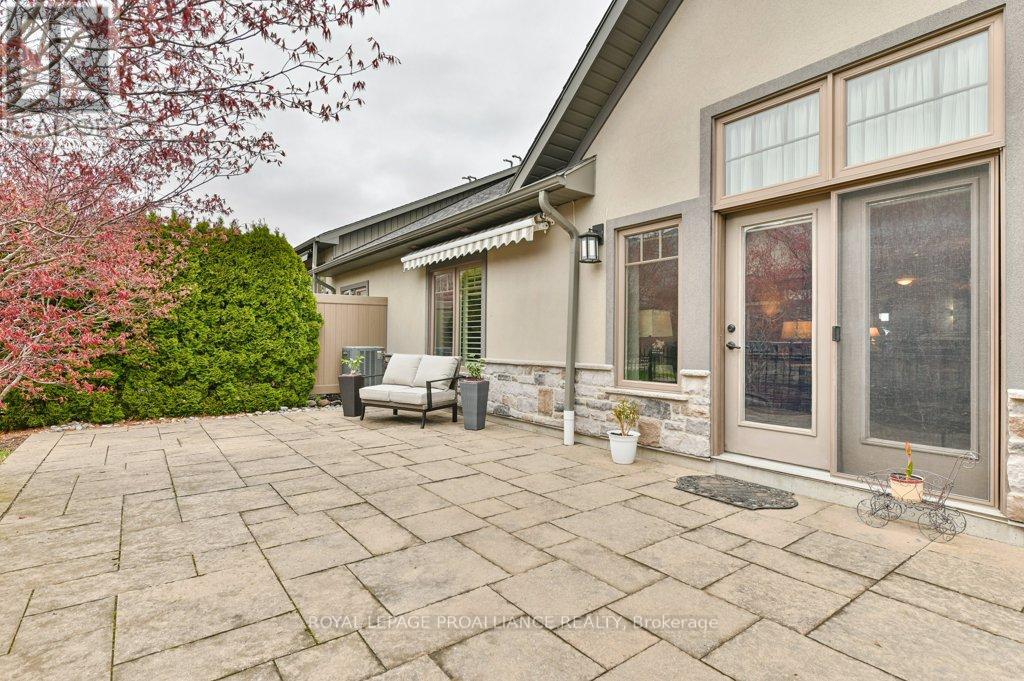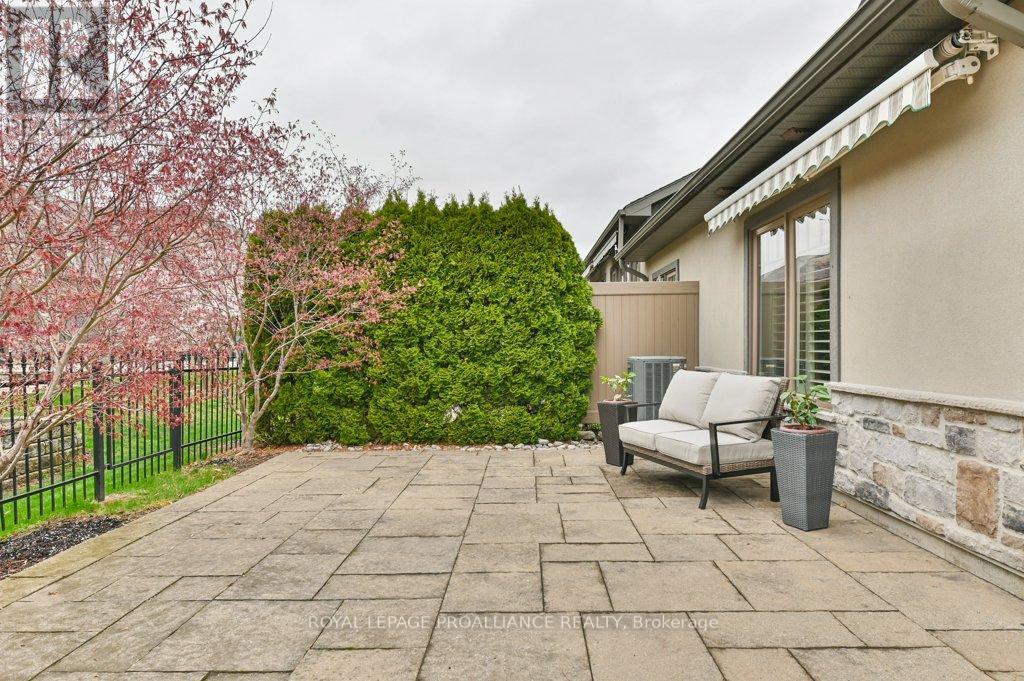2 Bedroom
3 Bathroom
2000 - 2500 sqft
Central Air Conditioning, Air Exchanger
Radiant Heat
Landscaped, Lawn Sprinkler
$844,900
Nestled just metres from the stunning Bay of Quinte, scenic waterfront trails, and vibrant downtown Belleville, this exquisite all- stone and stucco end-unit townhome offers luxury, convenience, and an unbeatable location. Thoughtfully designed with open-concept living, this home features two spacious bedrooms plus a versatile den, and three beautifully appointed bathrooms. The double-car garage, in-ground sprinkler system, and private courtyard enhance both curb appeal and everyday comfort. Perfectly positioned just 10 minutes to Highway 401 and only a short drive to the renowned wineries and culinary destinations of Prince Edward County, this is refined living at its best. Whether you're downsizing or seeking a sophisticated home near the water, 40 South Church Street delivers elegance, quality, and lifestyle in equal measure. (id:49269)
Property Details
|
MLS® Number
|
X12132068 |
|
Property Type
|
Single Family |
|
Community Name
|
Thurlow Ward |
|
AmenitiesNearBy
|
Hospital, Marina, Park, Schools |
|
EquipmentType
|
Water Heater - Gas |
|
Features
|
Flat Site |
|
ParkingSpaceTotal
|
6 |
|
RentalEquipmentType
|
Water Heater - Gas |
|
Structure
|
Patio(s) |
Building
|
BathroomTotal
|
3 |
|
BedroomsAboveGround
|
2 |
|
BedroomsTotal
|
2 |
|
Age
|
16 To 30 Years |
|
Appliances
|
Garage Door Opener Remote(s), Dishwasher, Dryer, Stove, Washer, Window Coverings, Refrigerator |
|
ConstructionStyleAttachment
|
Attached |
|
CoolingType
|
Central Air Conditioning, Air Exchanger |
|
ExteriorFinish
|
Brick, Stone |
|
FireProtection
|
Smoke Detectors |
|
FoundationType
|
Unknown |
|
HalfBathTotal
|
1 |
|
HeatingFuel
|
Natural Gas |
|
HeatingType
|
Radiant Heat |
|
StoriesTotal
|
2 |
|
SizeInterior
|
2000 - 2500 Sqft |
|
Type
|
Row / Townhouse |
|
UtilityWater
|
Municipal Water |
Parking
Land
|
Acreage
|
No |
|
FenceType
|
Fully Fenced |
|
LandAmenities
|
Hospital, Marina, Park, Schools |
|
LandscapeFeatures
|
Landscaped, Lawn Sprinkler |
|
Sewer
|
Sanitary Sewer |
|
SizeDepth
|
95 Ft ,2 In |
|
SizeFrontage
|
40 Ft |
|
SizeIrregular
|
40 X 95.2 Ft |
|
SizeTotalText
|
40 X 95.2 Ft|under 1/2 Acre |
|
SurfaceWater
|
Lake/pond |
|
ZoningDescription
|
M2 |
Rooms
| Level |
Type |
Length |
Width |
Dimensions |
|
Second Level |
Loft |
6.28 m |
3.29 m |
6.28 m x 3.29 m |
|
Second Level |
Bathroom |
2.41 m |
1.56 m |
2.41 m x 1.56 m |
|
Second Level |
Utility Room |
4.76 m |
1.92 m |
4.76 m x 1.92 m |
|
Second Level |
Bedroom |
4.47 m |
4.93 m |
4.47 m x 4.93 m |
|
Main Level |
Kitchen |
5.2 m |
3.83 m |
5.2 m x 3.83 m |
|
Main Level |
Living Room |
5.2 m |
4.03 m |
5.2 m x 4.03 m |
|
Main Level |
Dining Room |
4.75 m |
2.33 m |
4.75 m x 2.33 m |
|
Main Level |
Primary Bedroom |
4.85 m |
5.14 m |
4.85 m x 5.14 m |
|
Main Level |
Bathroom |
1.72 m |
1.48 m |
1.72 m x 1.48 m |
|
Main Level |
Bathroom |
3.08 m |
3.29 m |
3.08 m x 3.29 m |
|
Main Level |
Sitting Room |
4.23 m |
3.62 m |
4.23 m x 3.62 m |
|
Main Level |
Laundry Room |
2.56 m |
2.42 m |
2.56 m x 2.42 m |
|
Main Level |
Other |
2.16 m |
2.41 m |
2.16 m x 2.41 m |
Utilities
|
Cable
|
Available |
|
Sewer
|
Installed |
https://www.realtor.ca/real-estate/28276723/40-south-church-street-belleville-thurlow-ward-thurlow-ward













































