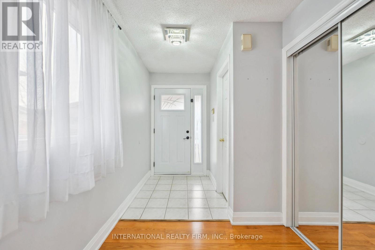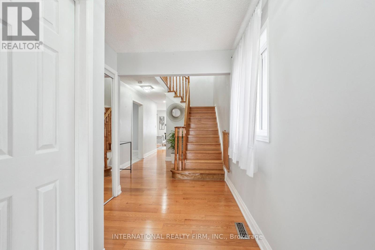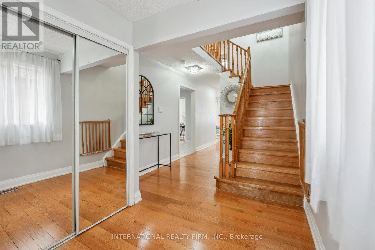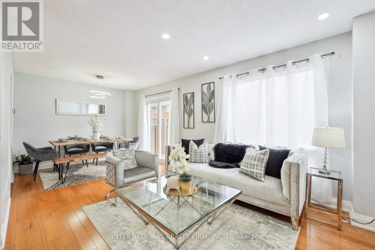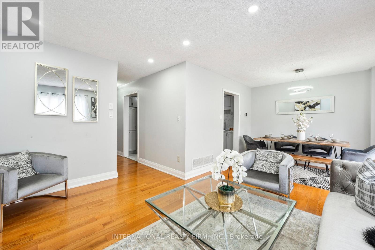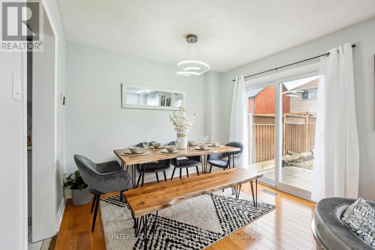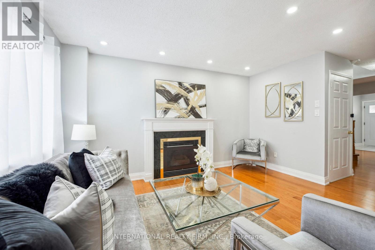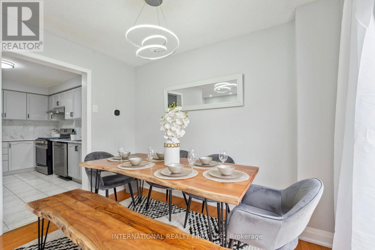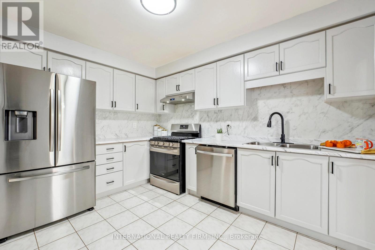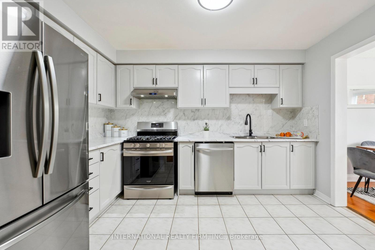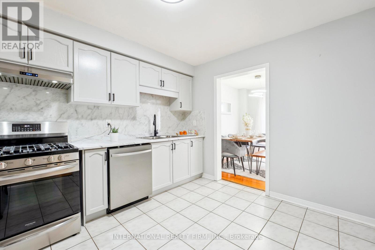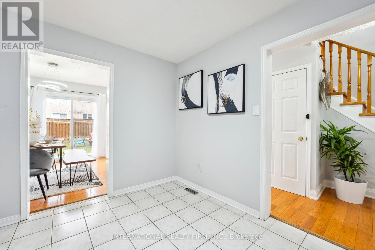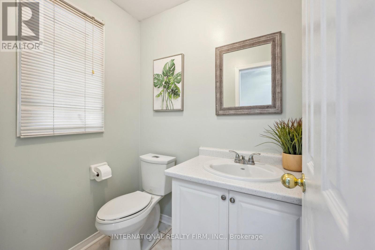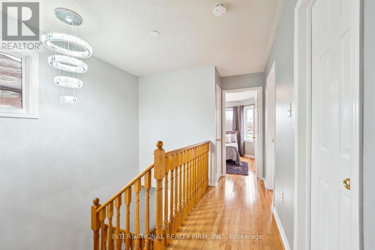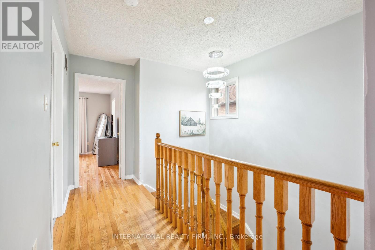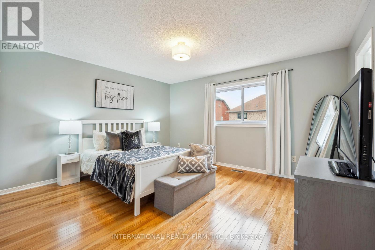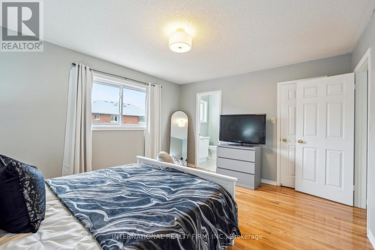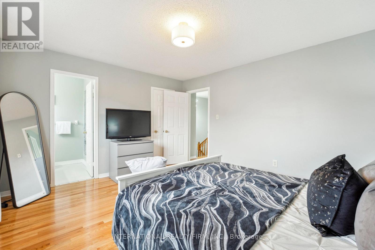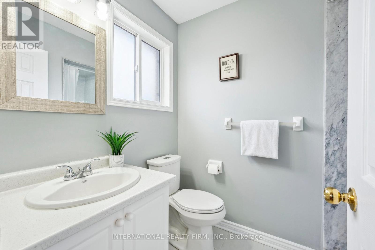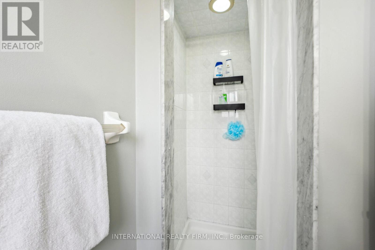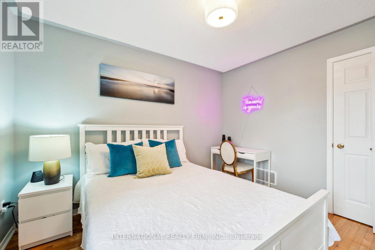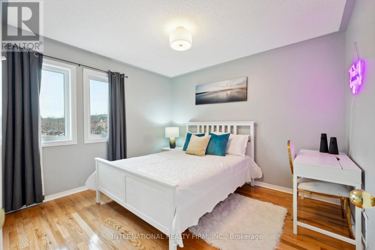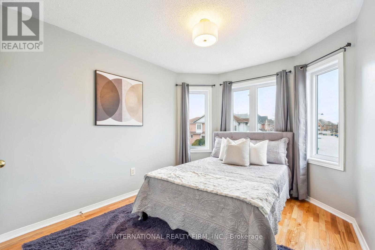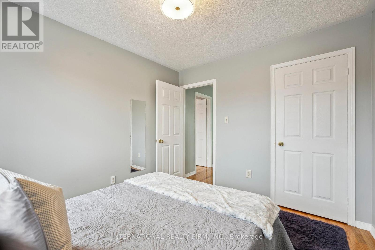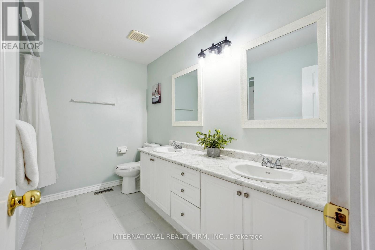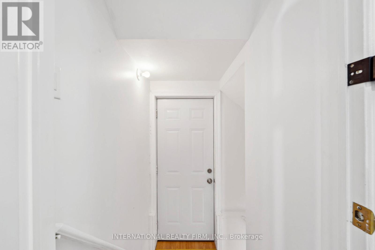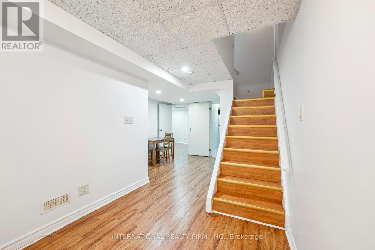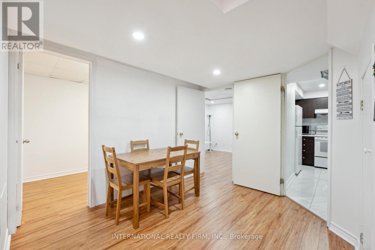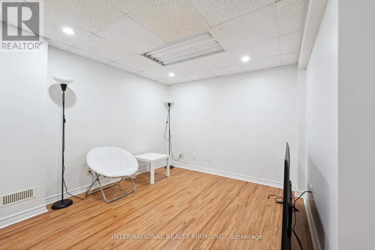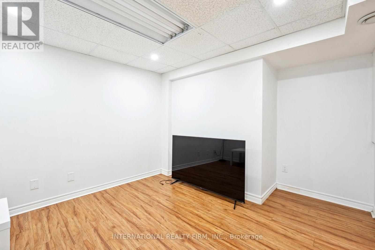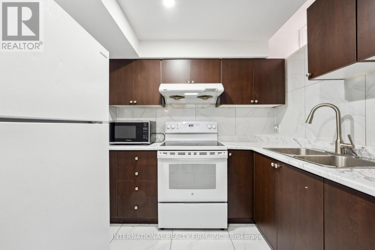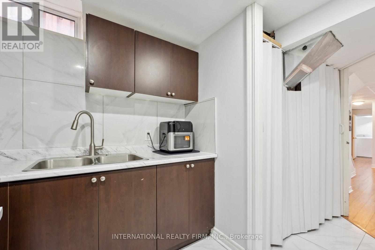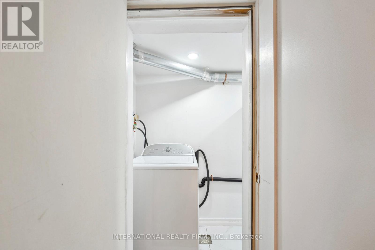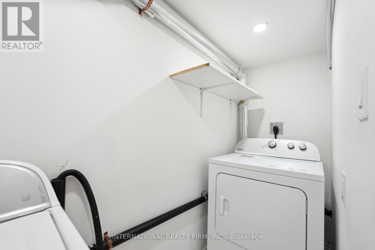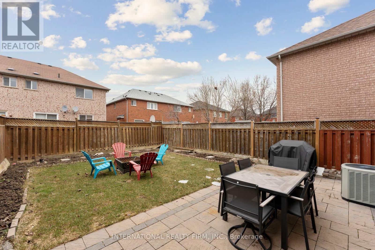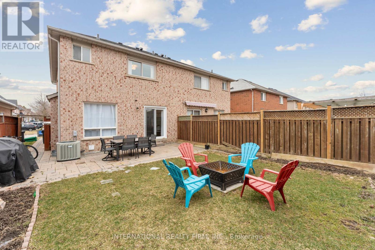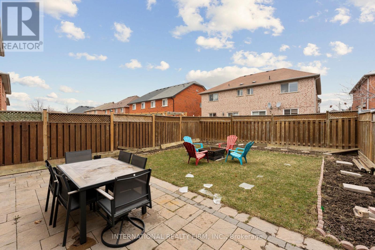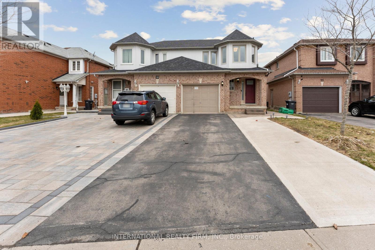416-218-8800
admin@hlfrontier.com
20 Arid Avenue Brampton (Sandringham-Wellington), Ontario L6R 1P9
4 Bedroom
4 Bathroom
1100 - 1500 sqft
Fireplace
Central Air Conditioning
Forced Air
$996,000
Prime Location! Beautiful open concept semi-detached in a prime area full of convenience. Large 3 bedroom layout with the primary bedroom having an ensuite and a large walk-in closet. Extremely clean and well-maintained. Huge rental potential with separate entrance to finished basement apartment. Recently updated and move-in ready for you and your family. (id:49269)
Open House
This property has open houses!
May
11
Sunday
Starts at:
2:00 pm
Ends at:4:00 pm
Property Details
| MLS® Number | W12131760 |
| Property Type | Single Family |
| Community Name | Sandringham-Wellington |
| AmenitiesNearBy | Hospital, Park, Place Of Worship, Schools |
| CommunityFeatures | Community Centre |
| Features | Carpet Free |
| ParkingSpaceTotal | 5 |
Building
| BathroomTotal | 4 |
| BedroomsAboveGround | 3 |
| BedroomsBelowGround | 1 |
| BedroomsTotal | 4 |
| Appliances | Dishwasher, Dryer, Stove, Washer, Window Coverings, Refrigerator |
| BasementFeatures | Apartment In Basement, Separate Entrance |
| BasementType | N/a |
| ConstructionStyleAttachment | Semi-detached |
| CoolingType | Central Air Conditioning |
| ExteriorFinish | Brick |
| FireplacePresent | Yes |
| FlooringType | Ceramic, Hardwood, Laminate |
| FoundationType | Concrete |
| HalfBathTotal | 1 |
| HeatingFuel | Natural Gas |
| HeatingType | Forced Air |
| StoriesTotal | 2 |
| SizeInterior | 1100 - 1500 Sqft |
| Type | House |
| UtilityWater | Municipal Water |
Parking
| Garage |
Land
| Acreage | No |
| FenceType | Fenced Yard |
| LandAmenities | Hospital, Park, Place Of Worship, Schools |
| Sewer | Sanitary Sewer |
| SizeDepth | 101 Ft |
| SizeFrontage | 27 Ft ,3 In |
| SizeIrregular | 27.3 X 101 Ft |
| SizeTotalText | 27.3 X 101 Ft |
Rooms
| Level | Type | Length | Width | Dimensions |
|---|---|---|---|---|
| Second Level | Primary Bedroom | 4.33 m | 3.93 m | 4.33 m x 3.93 m |
| Second Level | Bedroom 2 | 3.04 m | 3.5 m | 3.04 m x 3.5 m |
| Second Level | Bedroom 3 | 3.56 m | 2.92 m | 3.56 m x 2.92 m |
| Basement | Bedroom | 3.87 m | 3.29 m | 3.87 m x 3.29 m |
| Basement | Living Room | 4.75 m | 3.29 m | 4.75 m x 3.29 m |
| Basement | Den | 3 m | 3 m | 3 m x 3 m |
| Main Level | Kitchen | 3.72 m | 3.2 m | 3.72 m x 3.2 m |
| Main Level | Dining Room | 3.2 m | 3.35 m | 3.2 m x 3.35 m |
| Main Level | Living Room | 4.28 m | 2.74 m | 4.28 m x 2.74 m |
Interested?
Contact us for more information




