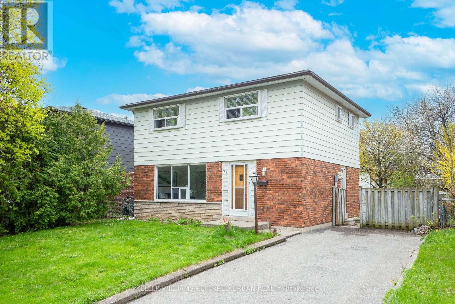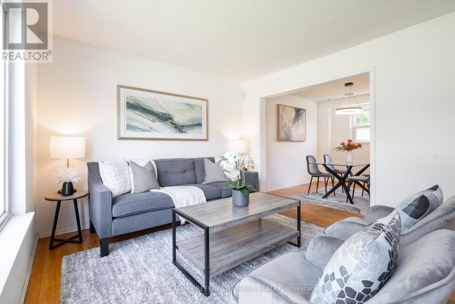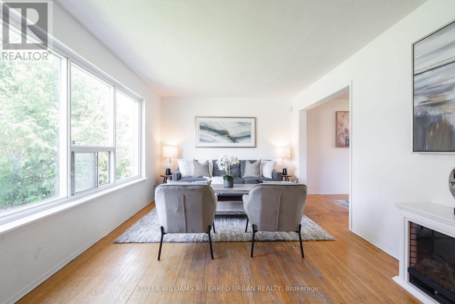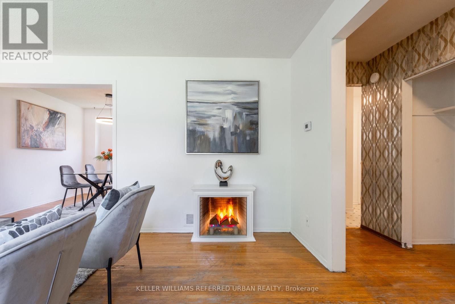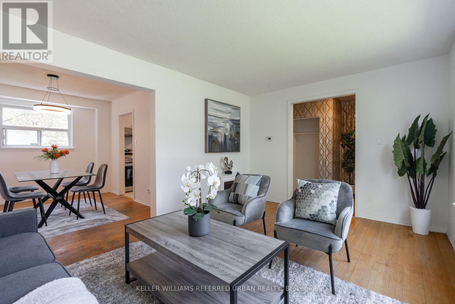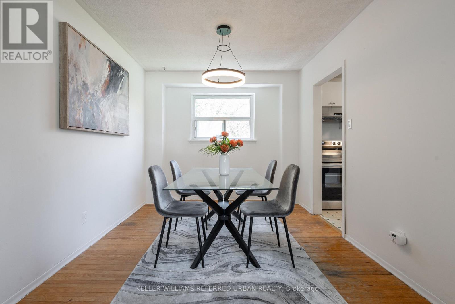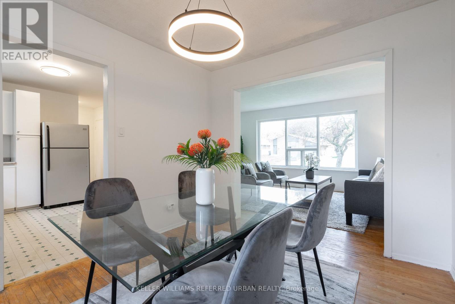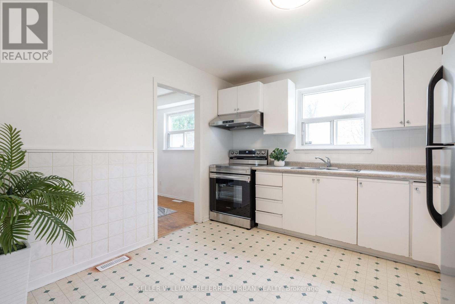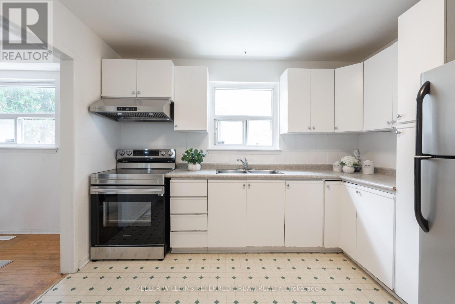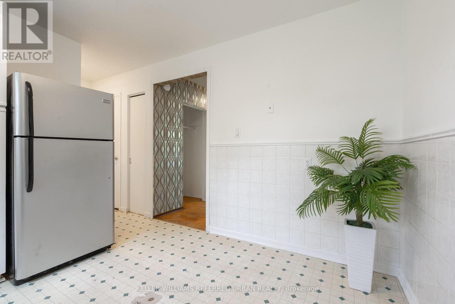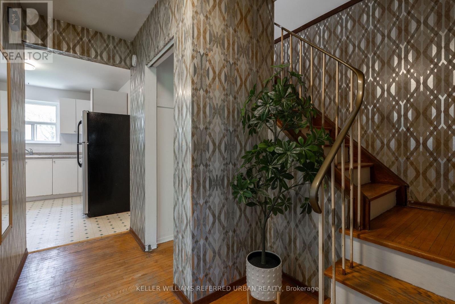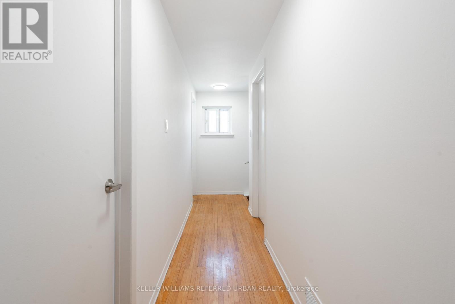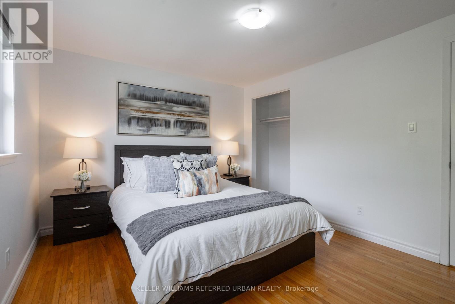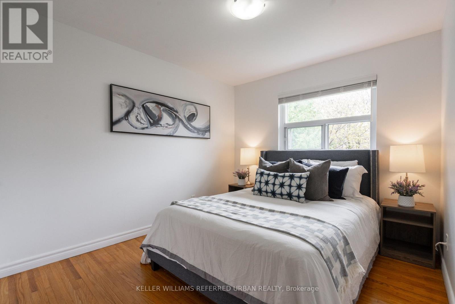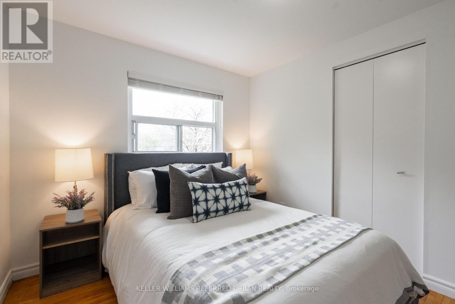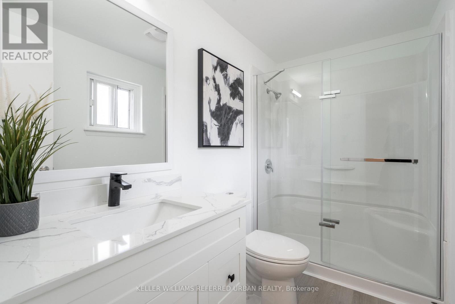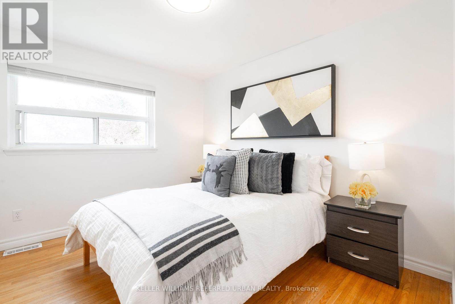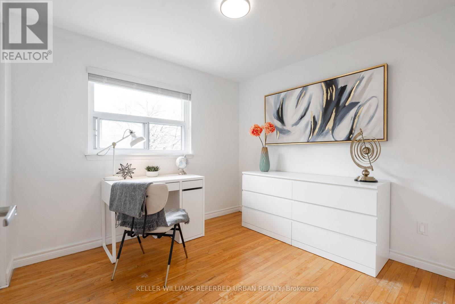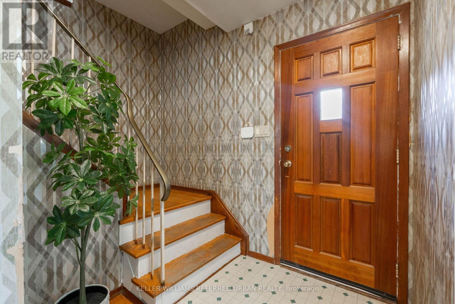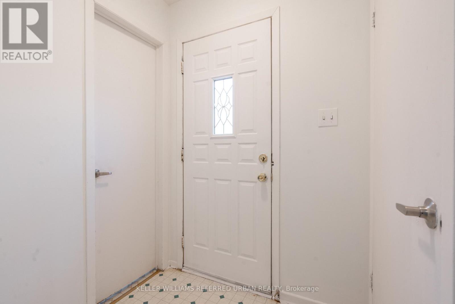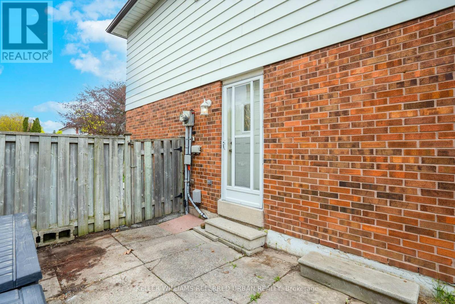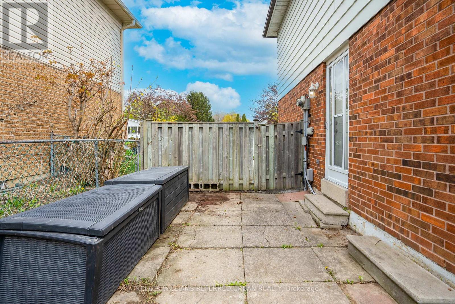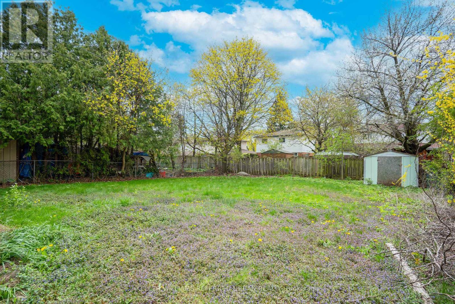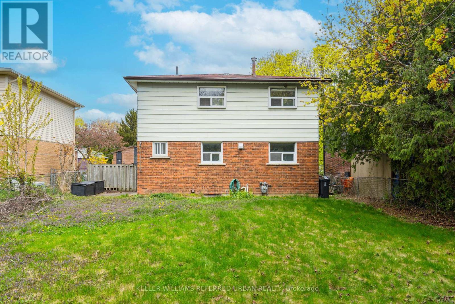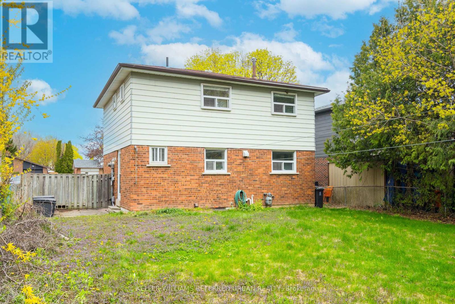416-218-8800
admin@hlfrontier.com
71 Gorsey Square Toronto (Malvern), Ontario M1B 1A6
4 Bedroom
2 Bathroom
1100 - 1500 sqft
Central Air Conditioning
Forced Air
$799,000
ONE OF A KIND BRIGHT AMBIENT LIGHTING THROUGHOUT THE HOUSE, 4 SPACIOUS BEDROOMS, LARGE WINDOWS, FRESHLY PAINTED, LARGE DRIVEWAY, HUGE FRONT AND BACKYARD LOTS OF SPACE PERFECT FOR GARDENING, MODERN LIGHTING, UPDATED WASHROOM, POTENTIAL W/Separate Entrance BSMT, SPACIOUS LIVING, MINUTES WALK/DRIVE TO TTC, Centennial College/401/STC/GROCERY/BANK (id:49269)
Property Details
| MLS® Number | E12131958 |
| Property Type | Single Family |
| Community Name | Malvern |
| ParkingSpaceTotal | 3 |
Building
| BathroomTotal | 2 |
| BedroomsAboveGround | 4 |
| BedroomsTotal | 4 |
| Appliances | Dryer, Hood Fan, Stove, Washer, Refrigerator |
| BasementDevelopment | Finished |
| BasementFeatures | Separate Entrance |
| BasementType | N/a (finished) |
| ConstructionStyleAttachment | Detached |
| CoolingType | Central Air Conditioning |
| ExteriorFinish | Brick |
| FlooringType | Hardwood |
| FoundationType | Concrete |
| HalfBathTotal | 1 |
| HeatingFuel | Natural Gas |
| HeatingType | Forced Air |
| StoriesTotal | 2 |
| SizeInterior | 1100 - 1500 Sqft |
| Type | House |
| UtilityWater | Municipal Water |
Parking
| No Garage |
Land
| Acreage | No |
| Sewer | Sanitary Sewer |
| SizeDepth | 110 Ft |
| SizeFrontage | 46 Ft |
| SizeIrregular | 46 X 110 Ft |
| SizeTotalText | 46 X 110 Ft |
Rooms
| Level | Type | Length | Width | Dimensions |
|---|---|---|---|---|
| Second Level | Primary Bedroom | Measurements not available | ||
| Second Level | Bedroom 2 | Measurements not available | ||
| Second Level | Bedroom 3 | Measurements not available | ||
| Second Level | Bedroom 4 | Measurements not available | ||
| Basement | Recreational, Games Room | Measurements not available | ||
| Basement | Office | Measurements not available | ||
| Main Level | Living Room | Measurements not available | ||
| Main Level | Dining Room | Measurements not available | ||
| Main Level | Kitchen | Measurements not available |
https://www.realtor.ca/real-estate/28276718/71-gorsey-square-toronto-malvern-malvern
Interested?
Contact us for more information

