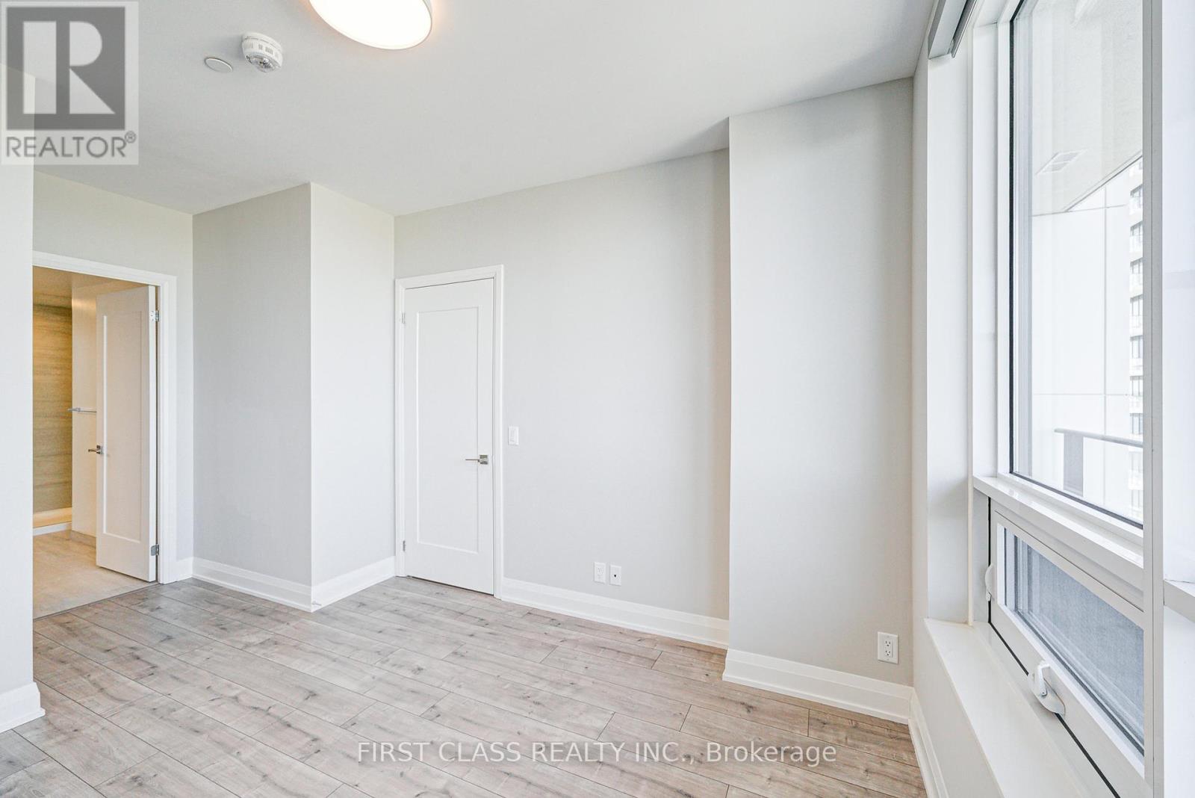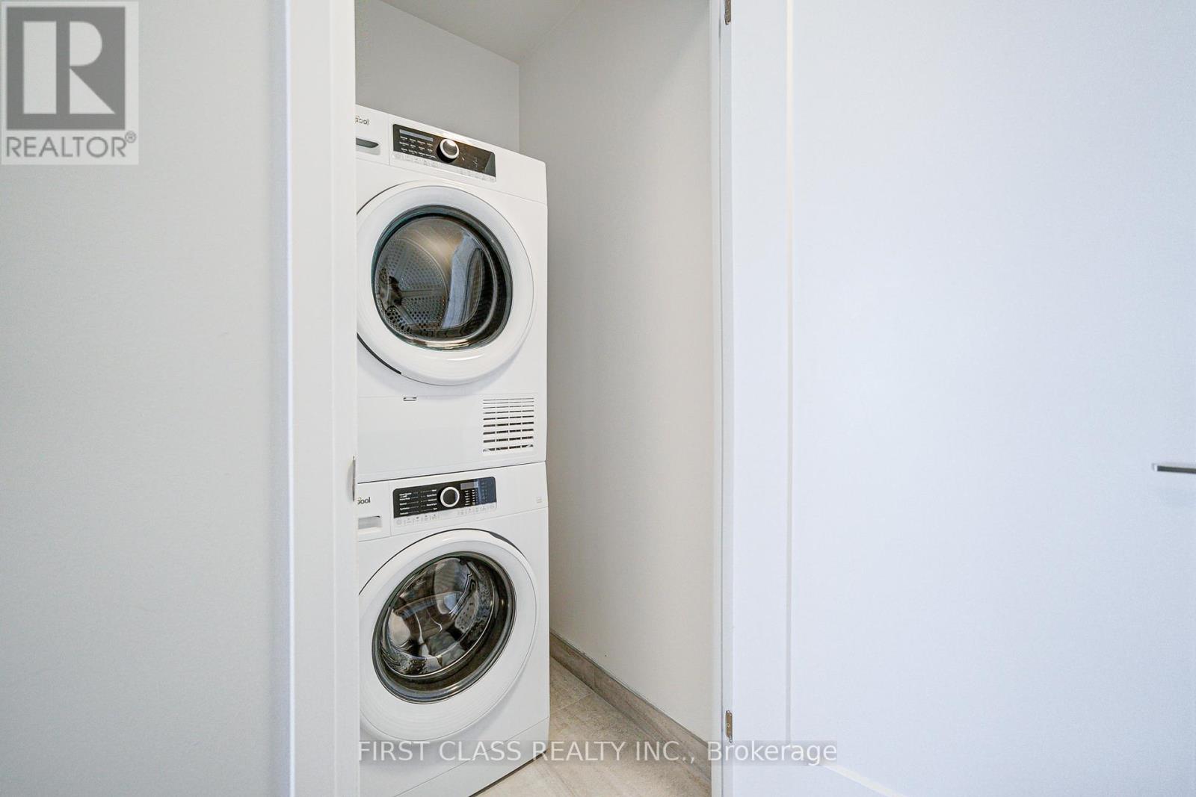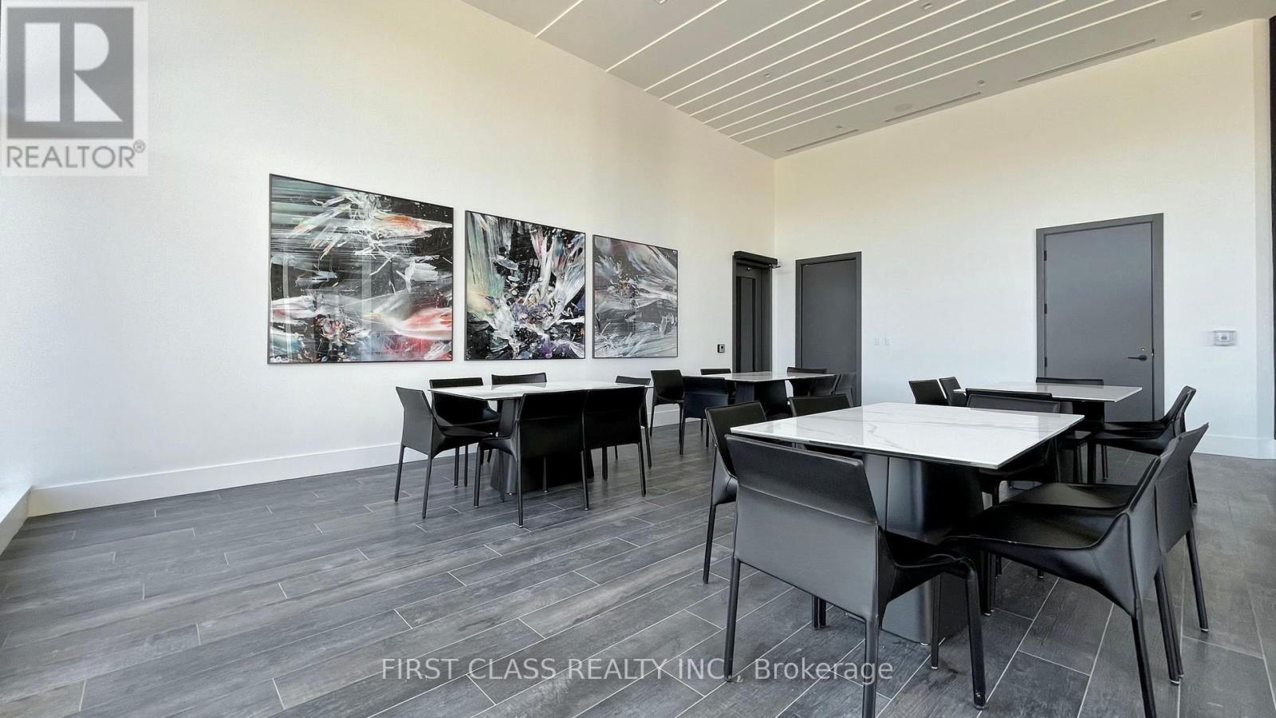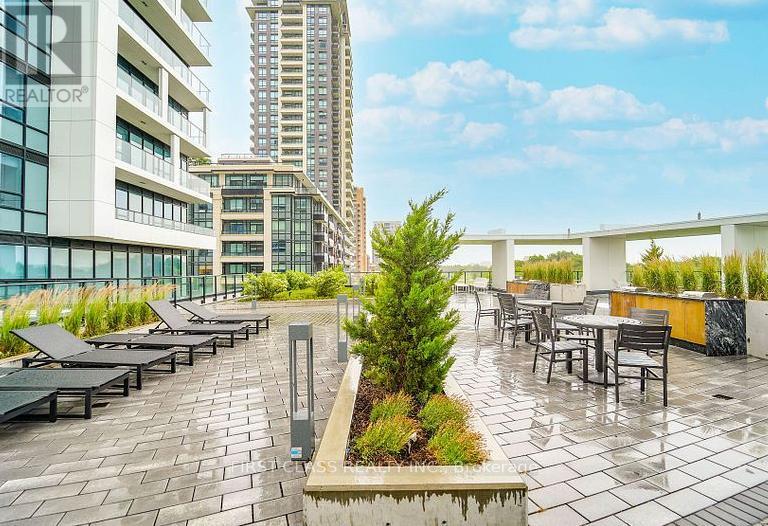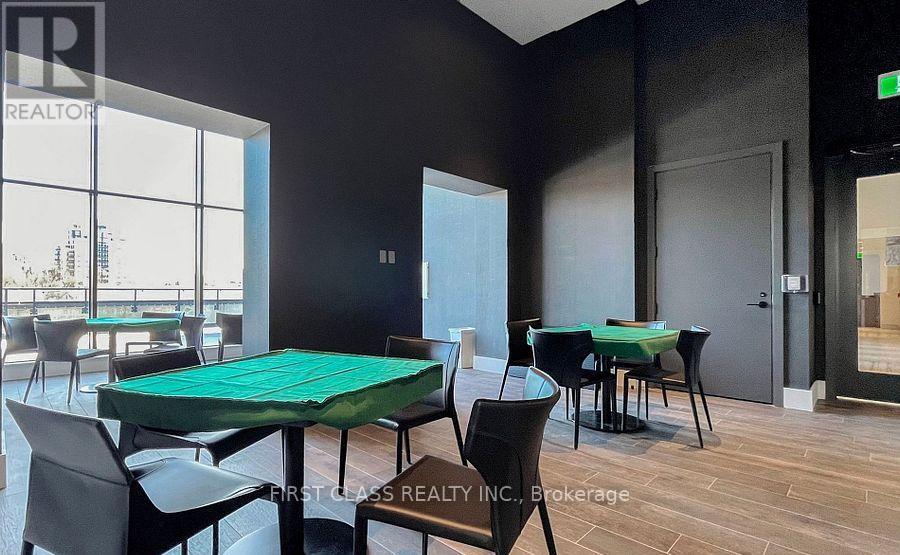3 Bedroom
3 Bathroom
1000 - 1199 sqft
Central Air Conditioning
Forced Air
$3,700 Monthly
Two years New Condominium Building With A Prime Location In The Heart Of Markham On Hwy 7. This Luxurious Building Is The Newest Addition To The Markham Skyline. 9 ft ceiling, open concept, bright, Spacious And Efficient Two-Bedroom Plus large Den with door can be used as 3rd bedroom. Two full bathrooms & 1 powder rm. L-shape kitchen with lots of storage. Luxury Features: Prime Location In The Heart Of Markham Centre Steps To Whole Foods, LCBO, Go Train, VIP Cineplex, Good Life And Much More Minutes To Main St. Unionville Public Transit Right In Front, 3 Minutes To Highway. Excellent School Board. don't miss it (id:49269)
Property Details
|
MLS® Number
|
N12132331 |
|
Property Type
|
Single Family |
|
Community Name
|
Unionville |
|
CommunityFeatures
|
Pet Restrictions |
|
Features
|
Balcony |
|
ParkingSpaceTotal
|
2 |
Building
|
BathroomTotal
|
3 |
|
BedroomsAboveGround
|
2 |
|
BedroomsBelowGround
|
1 |
|
BedroomsTotal
|
3 |
|
Age
|
0 To 5 Years |
|
Amenities
|
Security/concierge, Storage - Locker |
|
Appliances
|
Dryer, Stove, Washer, Refrigerator |
|
CoolingType
|
Central Air Conditioning |
|
ExteriorFinish
|
Aluminum Siding |
|
HalfBathTotal
|
1 |
|
HeatingType
|
Forced Air |
|
SizeInterior
|
1000 - 1199 Sqft |
|
Type
|
Apartment |
Parking
Land
Rooms
| Level |
Type |
Length |
Width |
Dimensions |
|
Flat |
Bedroom |
3.05 m |
3.4 m |
3.05 m x 3.4 m |
|
Flat |
Bedroom 2 |
3.18 m |
3.45 m |
3.18 m x 3.45 m |
|
Flat |
Den |
2.44 m |
3.45 m |
2.44 m x 3.45 m |
|
Flat |
Kitchen |
3.18 m |
3.48 m |
3.18 m x 3.48 m |
|
Flat |
Living Room |
3.38 m |
3.48 m |
3.38 m x 3.48 m |
https://www.realtor.ca/real-estate/28277648/2206-18-water-walk-drive-markham-unionville-unionville




















