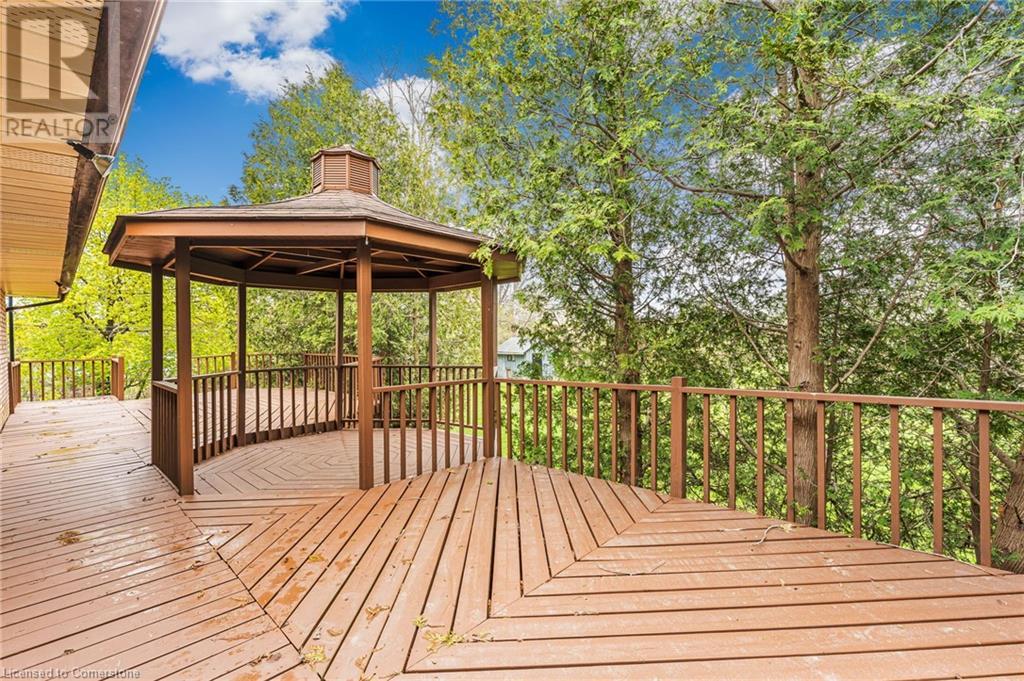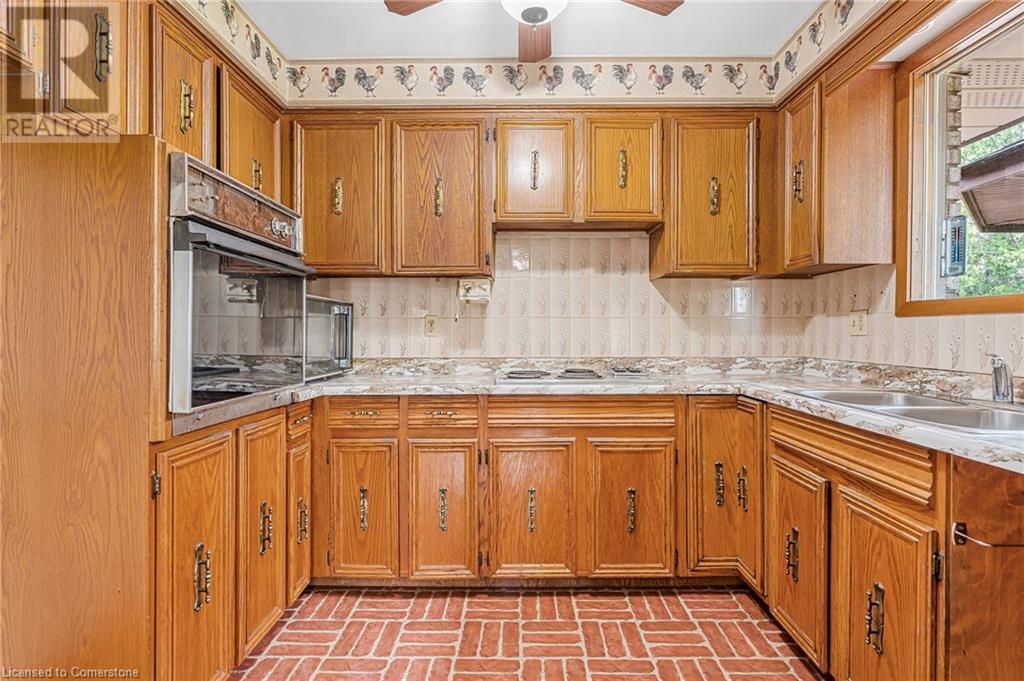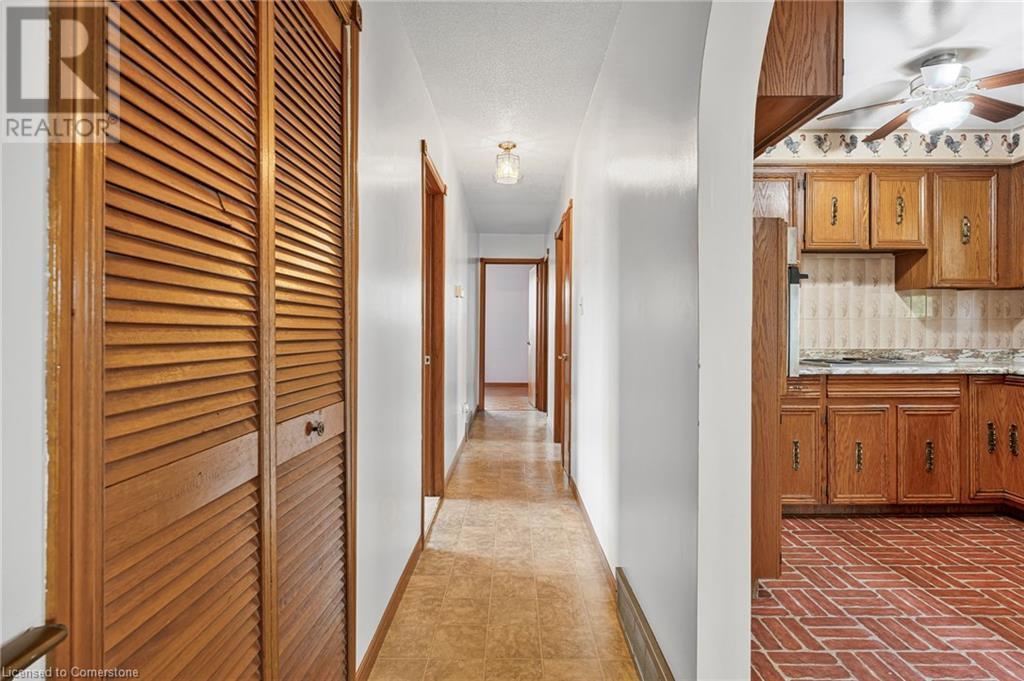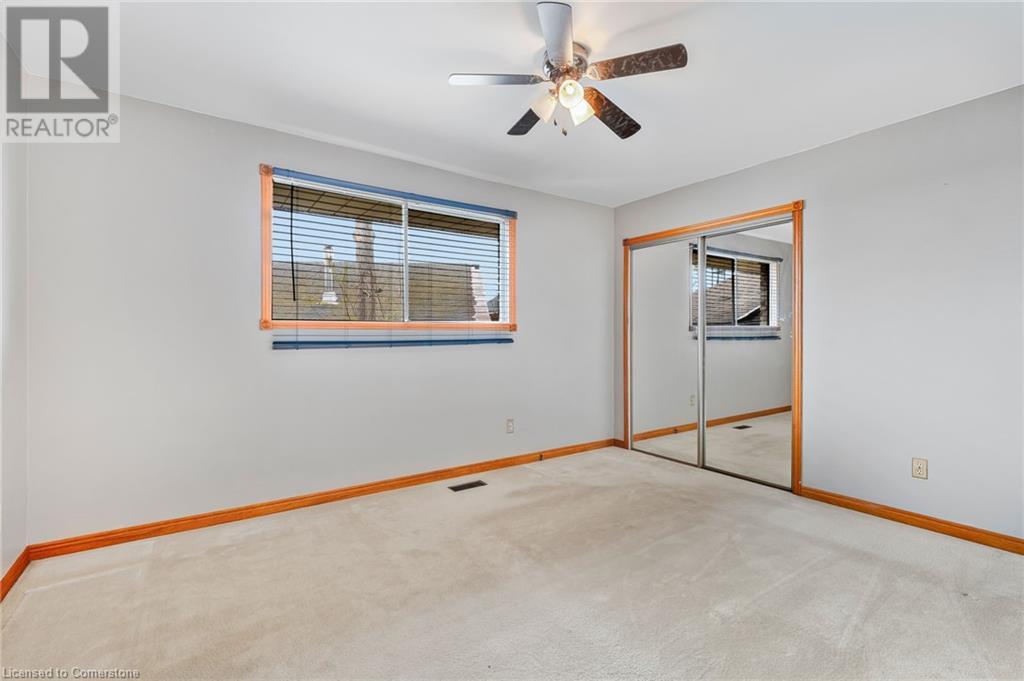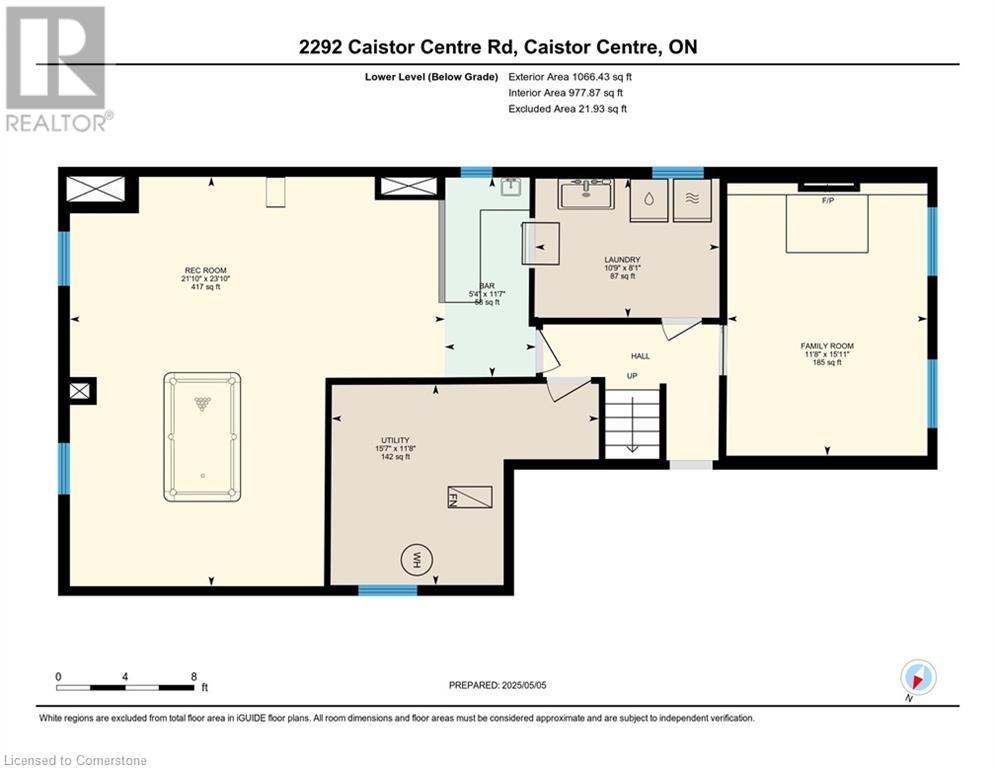3 Bedroom
1 Bathroom
1201 sqft
Raised Bungalow
None
Forced Air
$749,900
Enjoy country living in West Lincoln! This 0.7-acre corner lot features a spacious fully finished, all-brick raised bungalow. Mature trees line both road frontages, offering you seclusion from the outside world and the perfect spot for outdoor entertaining. The three bedroom home welcomes you with a spacious foyer with direct entry from the single attached garage. The kitchen leads into the dining area with a patio door opening to a massive side deck with a built-in gazebo. An updated 4-piece bathroom boasts a Bath fitter tub/shower, and a wood vanity with granite countertop. The sprawling carpeted primary bedroom offers a double closet and single closet. Two additional main floor bedrooms have single closets and parquet flooring. The fully finished basement doubles your living space with a massive recreation room and separate family room centered around a cozy fireplace. A drilled well serves water to the home. Poured concrete foundation. Don’t wait! Come get your own slice of the country today (id:49269)
Property Details
|
MLS® Number
|
40724766 |
|
Property Type
|
Single Family |
|
AmenitiesNearBy
|
Golf Nearby, Park, Place Of Worship, Schools |
|
CommunityFeatures
|
Community Centre |
|
EquipmentType
|
None |
|
Features
|
Corner Site, Crushed Stone Driveway, Country Residential, Sump Pump |
|
ParkingSpaceTotal
|
7 |
|
RentalEquipmentType
|
None |
|
Structure
|
Shed |
Building
|
BathroomTotal
|
1 |
|
BedroomsAboveGround
|
3 |
|
BedroomsTotal
|
3 |
|
Appliances
|
Dryer, Water Softener, Washer |
|
ArchitecturalStyle
|
Raised Bungalow |
|
BasementDevelopment
|
Finished |
|
BasementType
|
Full (finished) |
|
ConstructedDate
|
1978 |
|
ConstructionStyleAttachment
|
Detached |
|
CoolingType
|
None |
|
ExteriorFinish
|
Brick |
|
FireProtection
|
None |
|
FoundationType
|
Poured Concrete |
|
HeatingType
|
Forced Air |
|
StoriesTotal
|
1 |
|
SizeInterior
|
1201 Sqft |
|
Type
|
House |
|
UtilityWater
|
Drilled Well |
Parking
Land
|
Acreage
|
No |
|
LandAmenities
|
Golf Nearby, Park, Place Of Worship, Schools |
|
Sewer
|
Septic System |
|
SizeDepth
|
145 Ft |
|
SizeFrontage
|
232 Ft |
|
SizeIrregular
|
0.7 |
|
SizeTotal
|
0.7 Ac|1/2 - 1.99 Acres |
|
SizeTotalText
|
0.7 Ac|1/2 - 1.99 Acres |
|
ZoningDescription
|
A2 |
Rooms
| Level |
Type |
Length |
Width |
Dimensions |
|
Lower Level |
Utility Room |
|
|
15'7'' x 11'8'' |
|
Lower Level |
Laundry Room |
|
|
10'9'' x 8'1'' |
|
Lower Level |
Family Room |
|
|
11'8'' x 15'11'' |
|
Lower Level |
Other |
|
|
5'4'' x 11'7'' |
|
Lower Level |
Recreation Room |
|
|
21'10'' x 23'10'' |
|
Main Level |
4pc Bathroom |
|
|
Measurements not available |
|
Main Level |
Bedroom |
|
|
8'11'' x 14'1'' |
|
Main Level |
Bedroom |
|
|
12'5'' x 10'0'' |
|
Main Level |
Primary Bedroom |
|
|
13'9'' x 10'9'' |
|
Main Level |
Kitchen |
|
|
9'11'' x 9'11'' |
|
Main Level |
Dining Room |
|
|
7'7'' x 9'11'' |
|
Main Level |
Living Room |
|
|
11'10'' x 16'9'' |
|
Main Level |
Foyer |
|
|
12'0'' x 5'2'' |
https://www.realtor.ca/real-estate/28279106/2292-caistor-centre-road-west-lincoln





