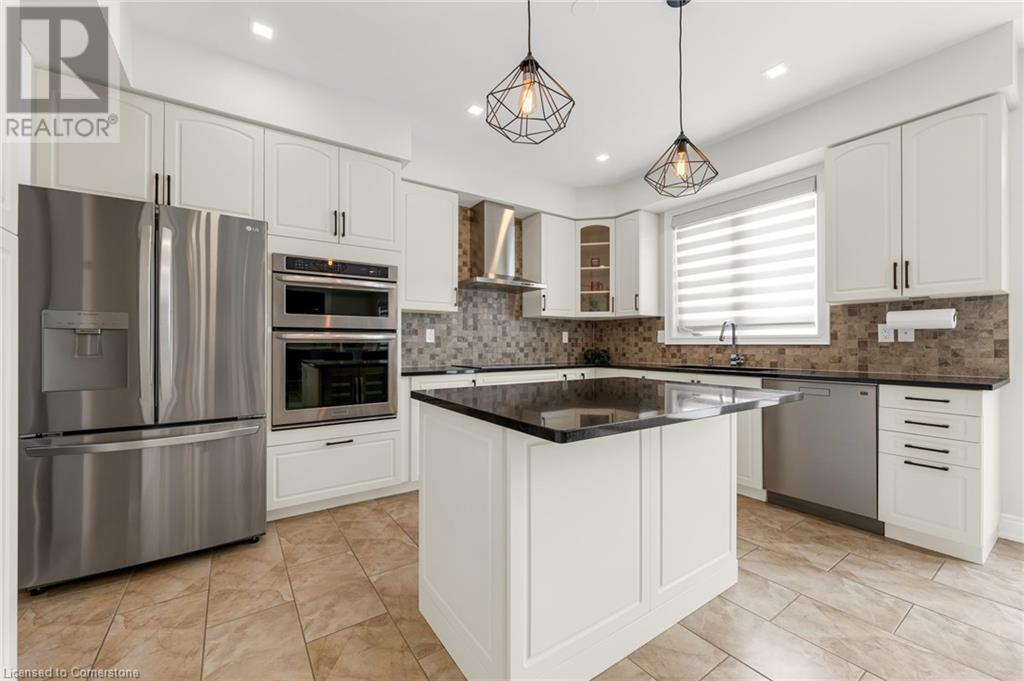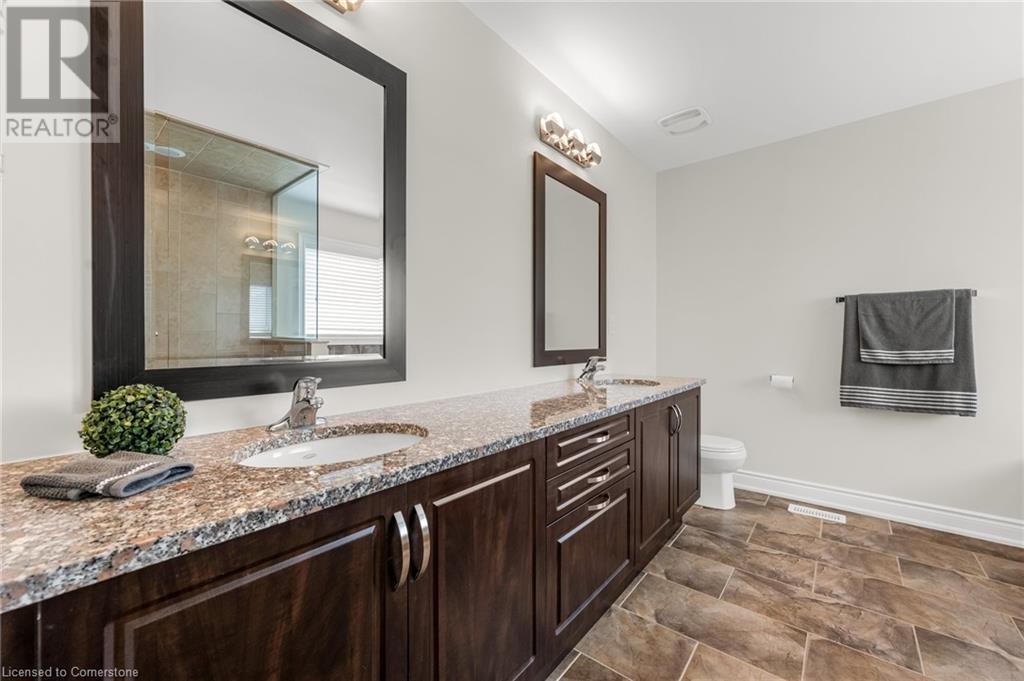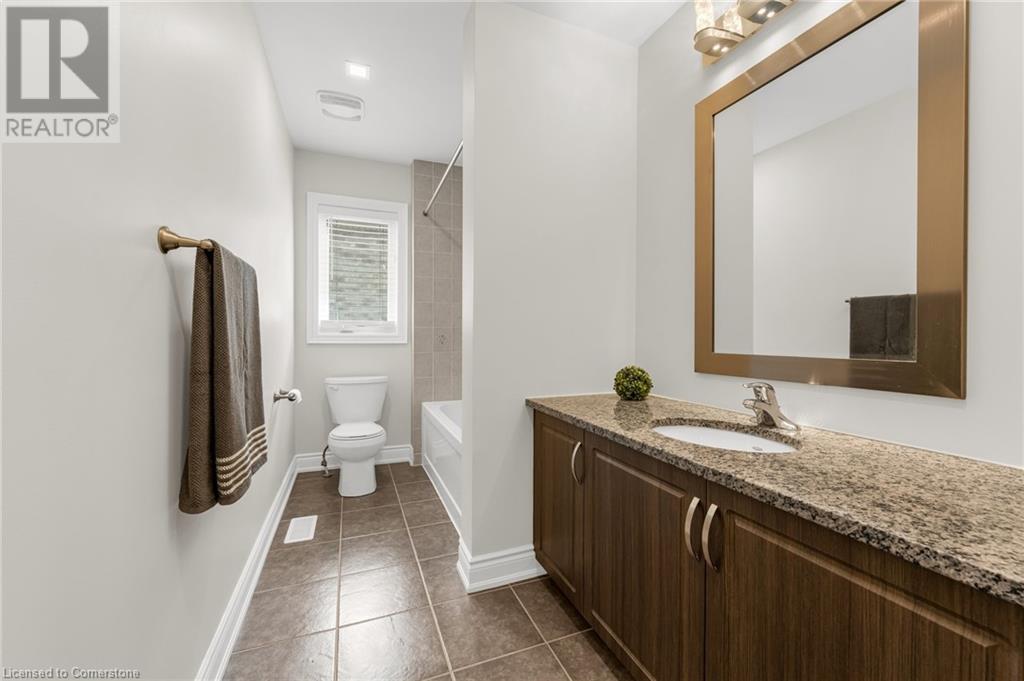3 Bedroom
4 Bathroom
3716 sqft
2 Level
Fireplace
Inground Pool
Central Air Conditioning
Forced Air
$1,199,900
Welcome to this beautifully upgraded 2-story home that perfectly blends style, comfort, and function. Thousands have been invested in premium upgrades throughout, making this home truly move-in ready. Step inside to discover freshly painted interiors, elegant finishes, and a thoughtfully designed layout. The fully finished basement offers additional living space, ideal for a media room, home office, or guest suite. Outside, your private retreat awaits with a heated, saltwater inground pool, perfect for relaxing or entertaining. A pool house complete with a kitchenette adds convenience and charm, making it ideal for summer gatherings. This home is the perfect combination of luxury and lifestyle — don’t miss your chance to own this exceptional property! (id:49269)
Property Details
|
MLS® Number
|
40724573 |
|
Property Type
|
Single Family |
|
AmenitiesNearBy
|
Park, Schools, Shopping |
|
EquipmentType
|
Water Heater |
|
Features
|
Automatic Garage Door Opener |
|
ParkingSpaceTotal
|
4 |
|
PoolType
|
Inground Pool |
|
RentalEquipmentType
|
Water Heater |
Building
|
BathroomTotal
|
4 |
|
BedroomsAboveGround
|
3 |
|
BedroomsTotal
|
3 |
|
Appliances
|
Central Vacuum - Roughed In, Dishwasher, Dryer, Oven - Built-in, Refrigerator, Washer, Microwave Built-in, Window Coverings, Garage Door Opener |
|
ArchitecturalStyle
|
2 Level |
|
BasementDevelopment
|
Finished |
|
BasementType
|
Full (finished) |
|
ConstructedDate
|
2013 |
|
ConstructionStyleAttachment
|
Detached |
|
CoolingType
|
Central Air Conditioning |
|
ExteriorFinish
|
Brick, Vinyl Siding, Shingles |
|
FireProtection
|
Security System |
|
FireplacePresent
|
Yes |
|
FireplaceTotal
|
1 |
|
FoundationType
|
Poured Concrete |
|
HalfBathTotal
|
2 |
|
HeatingType
|
Forced Air |
|
StoriesTotal
|
2 |
|
SizeInterior
|
3716 Sqft |
|
Type
|
House |
|
UtilityWater
|
Municipal Water |
Parking
Land
|
Acreage
|
No |
|
LandAmenities
|
Park, Schools, Shopping |
|
Sewer
|
Municipal Sewage System |
|
SizeDepth
|
92 Ft |
|
SizeFrontage
|
44 Ft |
|
SizeTotalText
|
Under 1/2 Acre |
|
ZoningDescription
|
R4-218 |
Rooms
| Level |
Type |
Length |
Width |
Dimensions |
|
Second Level |
Loft |
|
|
17'2'' x 14'8'' |
|
Second Level |
4pc Bathroom |
|
|
Measurements not available |
|
Second Level |
Full Bathroom |
|
|
13'5'' x 5'6'' |
|
Second Level |
Bedroom |
|
|
13'8'' x 9'11'' |
|
Second Level |
Bedroom |
|
|
18'10'' x 10'5'' |
|
Second Level |
Primary Bedroom |
|
|
15'9'' x 14'8'' |
|
Basement |
Laundry Room |
|
|
11'5'' x 9'9'' |
|
Basement |
2pc Bathroom |
|
|
Measurements not available |
|
Basement |
Recreation Room |
|
|
24'7'' x 13'0'' |
|
Main Level |
Foyer |
|
|
16'10'' x 5'0'' |
|
Main Level |
Office |
|
|
10'6'' x 9'11'' |
|
Main Level |
2pc Bathroom |
|
|
Measurements not available |
|
Main Level |
Dining Room |
|
|
13'1'' x 13'5'' |
|
Main Level |
Kitchen |
|
|
20'9'' x 14'4'' |
|
Main Level |
Living Room |
|
|
14'10'' x 14'3'' |
https://www.realtor.ca/real-estate/28279090/123-whitwell-way-binbrook








































