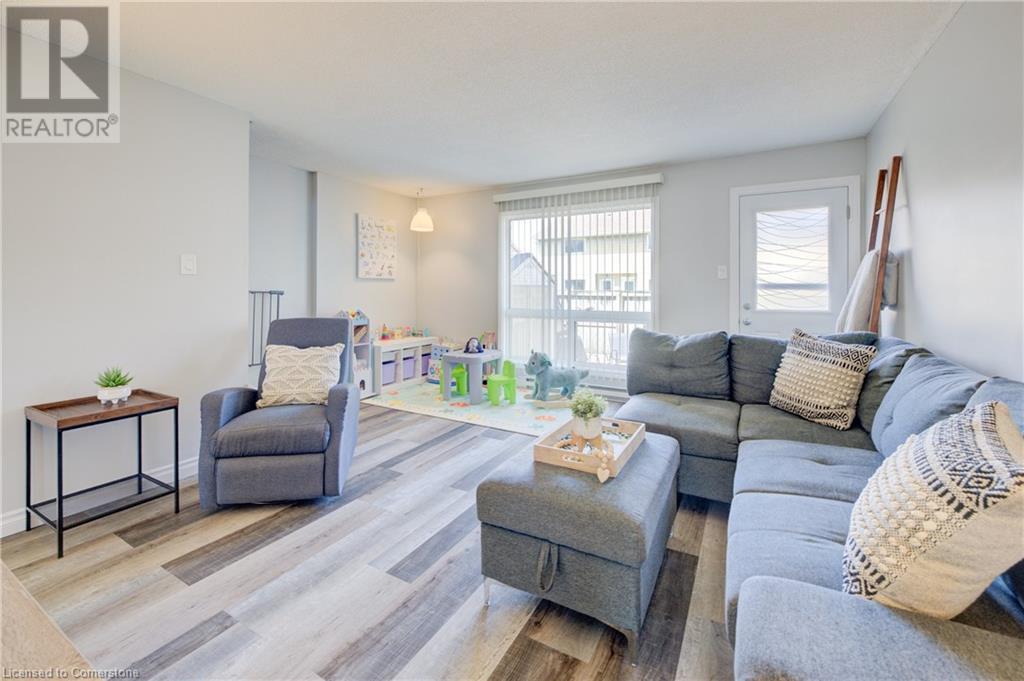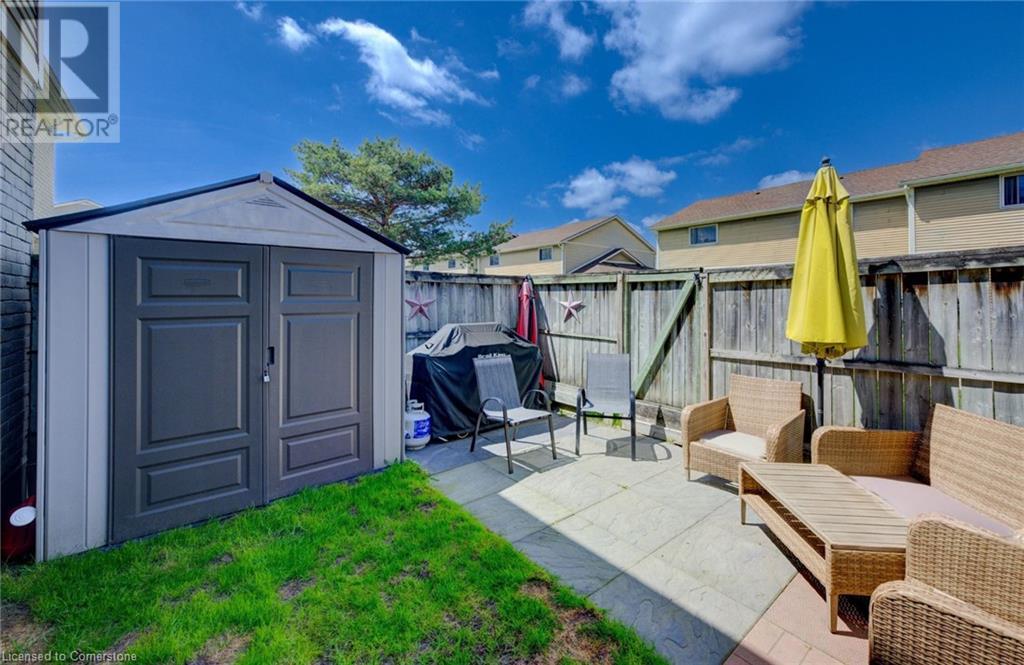879 Parkinson Road Unit# 28 Woodstock, Ontario N4S 8S7
$379,900Maintenance, Landscaping, Property Management, Parking
$320 Monthly
Maintenance, Landscaping, Property Management, Parking
$320 MonthlyWelcome to this beautifully maintained 3-bedroom, 2-bathroom condo townhome nestled in a friendly, desirable neighborhood in Woodstock. Ideal for first-time home buyers, this move-in ready home offers a functional layout and cozy charm. Step inside to find a bright, inviting main level with laminate flooring and plenty of natural light throughout. The updated kitchen (2023) features modern finishes and great storage, making it a true standout for everyday living and entertaining. Upstairs, you'll find three spacious bedrooms and a 4pc bathroom, while the fully finished basement adds extra living space with a great sized rec room – perfect for a play area, home gym, or media room! Down here you will also find another full bathroom. Enjoy the outdoors in your fully fenced backyard complete with a private patio area, ideal for relaxing or hosting summer gatherings. This low-maintenance home checks all the boxes for convenience and value. Don’t miss this fantastic opportunity to own this stylish home in Woodstock! (id:49269)
Property Details
| MLS® Number | 40725755 |
| Property Type | Single Family |
| AmenitiesNearBy | Park, Place Of Worship, Public Transit, Schools, Shopping |
| EquipmentType | Water Heater |
| Features | Sump Pump |
| ParkingSpaceTotal | 1 |
| RentalEquipmentType | Water Heater |
| Structure | Shed |
Building
| BathroomTotal | 2 |
| BedroomsAboveGround | 3 |
| BedroomsTotal | 3 |
| Appliances | Dishwasher, Microwave, Refrigerator, Stove |
| ArchitecturalStyle | 2 Level |
| BasementDevelopment | Finished |
| BasementType | Full (finished) |
| ConstructionStyleAttachment | Attached |
| CoolingType | Wall Unit |
| ExteriorFinish | Aluminum Siding, Brick |
| HeatingFuel | Electric |
| HeatingType | Baseboard Heaters |
| StoriesTotal | 2 |
| SizeInterior | 1703 Sqft |
| Type | Row / Townhouse |
| UtilityWater | Municipal Water |
Land
| AccessType | Highway Access, Highway Nearby |
| Acreage | No |
| FenceType | Fence |
| LandAmenities | Park, Place Of Worship, Public Transit, Schools, Shopping |
| Sewer | Municipal Sewage System |
| SizeTotalText | Under 1/2 Acre |
| ZoningDescription | R3 |
Rooms
| Level | Type | Length | Width | Dimensions |
|---|---|---|---|---|
| Second Level | Primary Bedroom | 13'10'' x 11'11'' | ||
| Second Level | Bedroom | 7'11'' x 10'3'' | ||
| Second Level | Bedroom | 7'11'' x 14'8'' | ||
| Second Level | 4pc Bathroom | Measurements not available | ||
| Basement | Utility Room | 16'2'' x 8'10'' | ||
| Basement | Recreation Room | 16'3'' x 16'1'' | ||
| Basement | 3pc Bathroom | Measurements not available | ||
| Main Level | Living Room | 16'3'' x 15'4'' | ||
| Main Level | Kitchen | 10'1'' x 14'8'' | ||
| Main Level | Foyer | 6'1'' x 10'6'' | ||
| Main Level | Dinette | 8'3'' x 8'6'' |
https://www.realtor.ca/real-estate/28280437/879-parkinson-road-unit-28-woodstock
Interested?
Contact us for more information





































