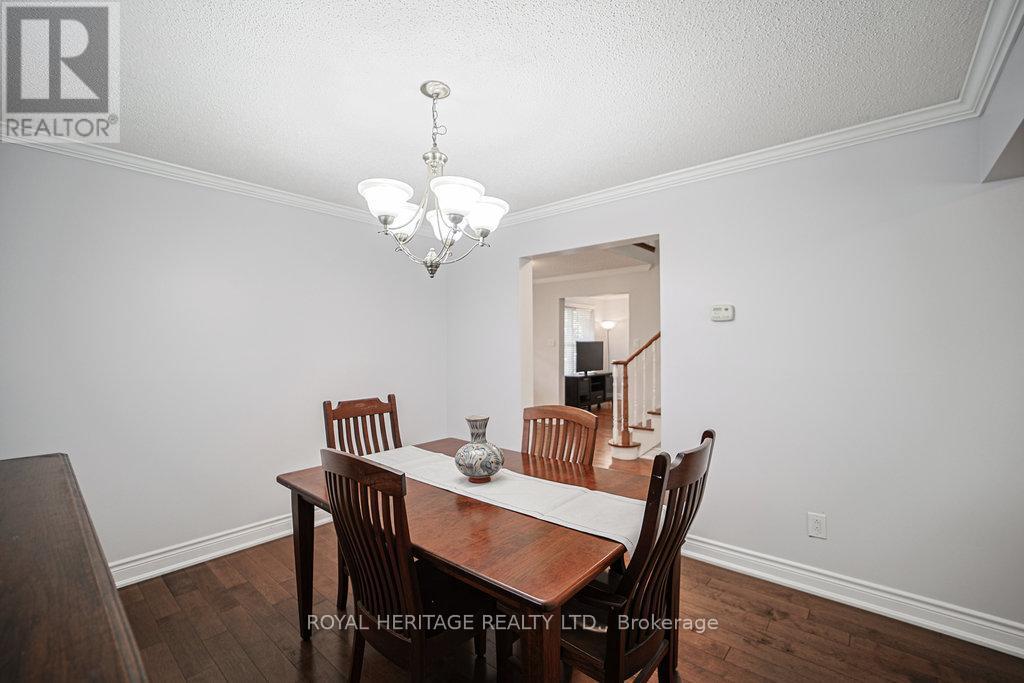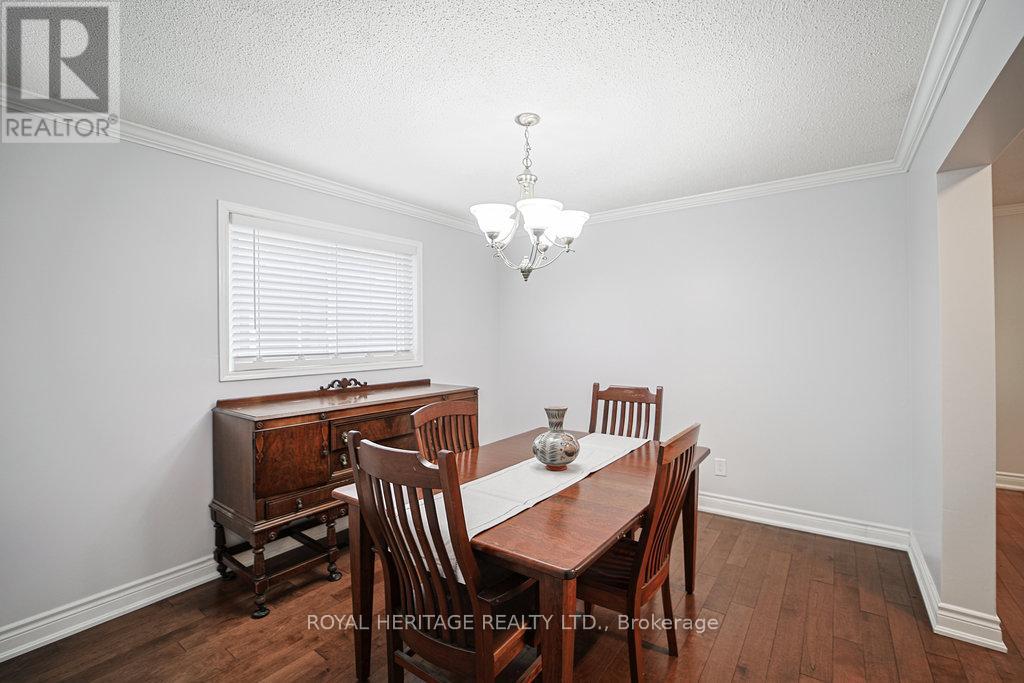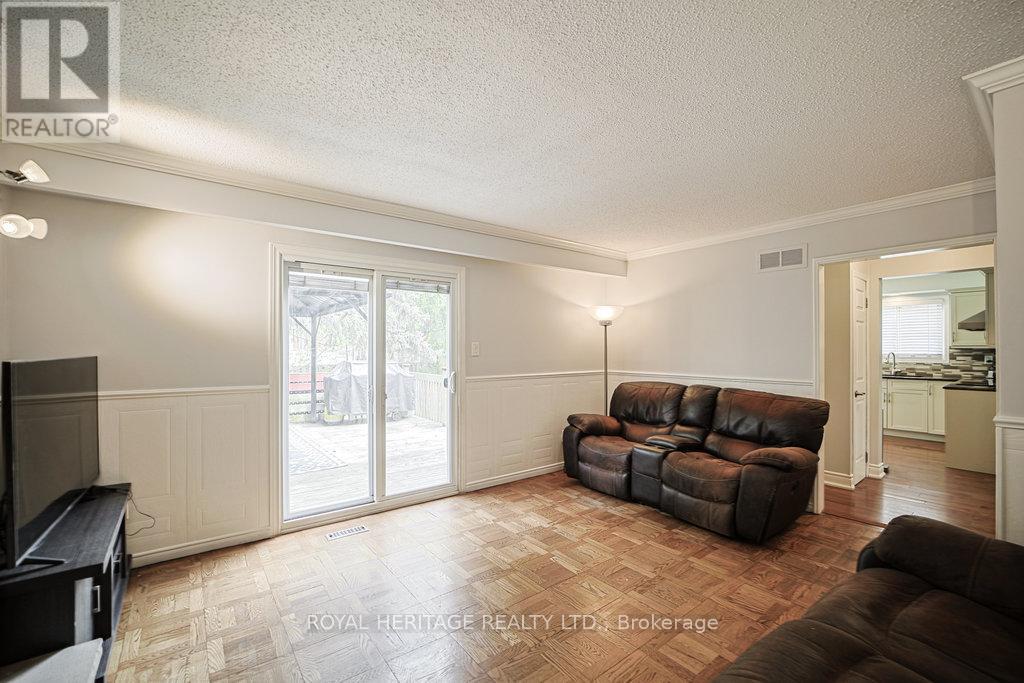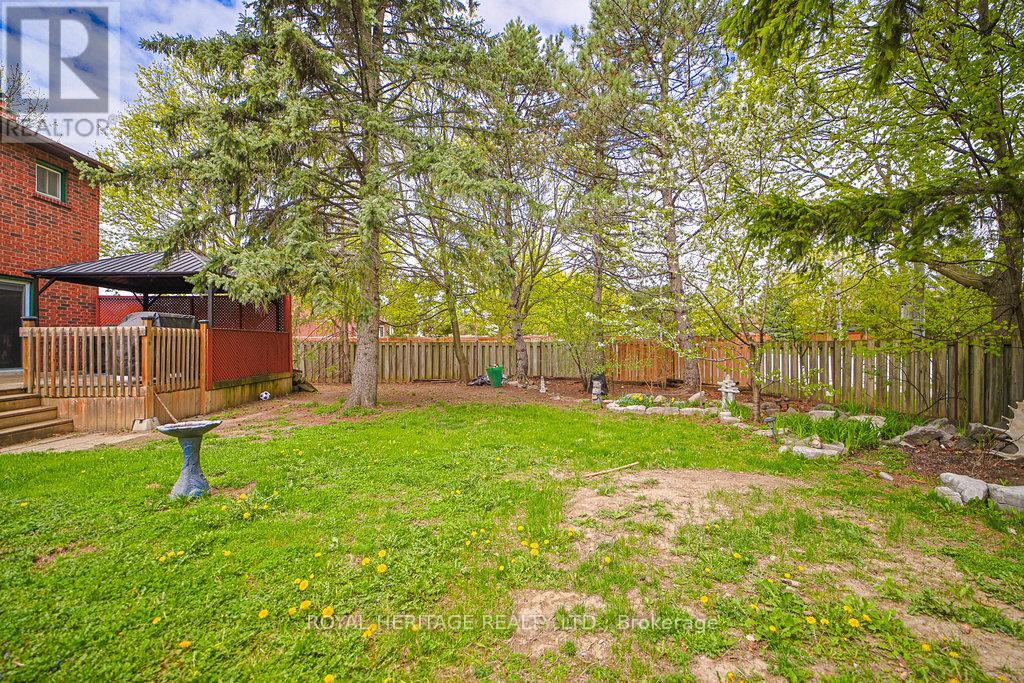4 Bedroom
4 Bathroom
2000 - 2500 sqft
Fireplace
Central Air Conditioning
Forced Air
$1,198,000
Welcome to this spacious and well-maintained all-brick home, ideally located on a quiet court in a sought-after neighbourhood. Set on a premium corner lot, this carpet-free home features hardwood flooring throughout main floor and a functional, family-friendly layout. The beautifully updated kitchen offers quartz countertops, a stylish backsplash, stainless steel appliances including a built-in oven, microwave, stove top, hood range and dishwasher. A bright breakfast area, surrounded by windows, provides lovely views of the backyard and has a walkout to a large deck perfect for morning coffee or outdoor dining. The cozy family room features a fireplace and a second walkout to the deck, making it ideal for relaxing or entertaining. The main-floor laundry room includes direct access to the garage for added convenience, and a classic hardwood staircase leads to the upper level with four generously sized bedrooms. The partial finished basement adds valuable living space with a large recreation room, a 3-piece bathroom, and a versatile workshop great for woodworking, hobbies, or extra storage. A cold room provides even more practical storage space. Additional updates include newer windows throughout (excluding the basement), making this home move-in ready and easy to enjoy. (id:49269)
Property Details
|
MLS® Number
|
E12134510 |
|
Property Type
|
Single Family |
|
Community Name
|
Pringle Creek |
|
EquipmentType
|
Water Heater - Tankless |
|
Features
|
Irregular Lot Size |
|
ParkingSpaceTotal
|
6 |
|
RentalEquipmentType
|
Water Heater - Tankless |
Building
|
BathroomTotal
|
4 |
|
BedroomsAboveGround
|
4 |
|
BedroomsTotal
|
4 |
|
Amenities
|
Fireplace(s) |
|
Appliances
|
Central Vacuum, Dryer, Microwave, Oven, Range, Stove, Washer, Window Coverings, Refrigerator |
|
BasementDevelopment
|
Partially Finished |
|
BasementType
|
Full (partially Finished) |
|
ConstructionStyleAttachment
|
Detached |
|
CoolingType
|
Central Air Conditioning |
|
ExteriorFinish
|
Brick |
|
FireplacePresent
|
Yes |
|
FireplaceTotal
|
1 |
|
FlooringType
|
Hardwood, Laminate |
|
FoundationType
|
Poured Concrete |
|
HalfBathTotal
|
1 |
|
HeatingFuel
|
Natural Gas |
|
HeatingType
|
Forced Air |
|
StoriesTotal
|
2 |
|
SizeInterior
|
2000 - 2500 Sqft |
|
Type
|
House |
|
UtilityWater
|
Municipal Water |
Parking
Land
|
Acreage
|
No |
|
Sewer
|
Sanitary Sewer |
|
SizeDepth
|
135 Ft ,1 In |
|
SizeFrontage
|
51 Ft ,9 In |
|
SizeIrregular
|
51.8 X 135.1 Ft ; N/e & N/w Corners Of Property Are Round |
|
SizeTotalText
|
51.8 X 135.1 Ft ; N/e & N/w Corners Of Property Are Round |
Rooms
| Level |
Type |
Length |
Width |
Dimensions |
|
Second Level |
Primary Bedroom |
3.3 m |
5.49 m |
3.3 m x 5.49 m |
|
Second Level |
Bedroom 2 |
3.05 m |
3.66 m |
3.05 m x 3.66 m |
|
Second Level |
Bedroom 3 |
3.3 m |
4.27 m |
3.3 m x 4.27 m |
|
Second Level |
Bedroom 4 |
3.05 m |
3.05 m |
3.05 m x 3.05 m |
|
Basement |
Recreational, Games Room |
7.93 m |
3.04 m |
7.93 m x 3.04 m |
|
Basement |
Workshop |
3.04 m |
5.79 m |
3.04 m x 5.79 m |
|
Basement |
Other |
3.04 m |
3.35 m |
3.04 m x 3.35 m |
|
Basement |
Cold Room |
|
|
Measurements not available |
|
Main Level |
Living Room |
3.25 m |
4.88 m |
3.25 m x 4.88 m |
|
Main Level |
Dining Room |
3.51 m |
3.23 m |
3.51 m x 3.23 m |
|
Main Level |
Kitchen |
3.2 m |
3.53 m |
3.2 m x 3.53 m |
|
Main Level |
Eating Area |
3.2 m |
1.85 m |
3.2 m x 1.85 m |
|
Main Level |
Family Room |
3.66 m |
4.57 m |
3.66 m x 4.57 m |
|
Main Level |
Foyer |
2.74 m |
4.27 m |
2.74 m x 4.27 m |
https://www.realtor.ca/real-estate/28281978/1-broughton-court-whitby-pringle-creek-pringle-creek

















































