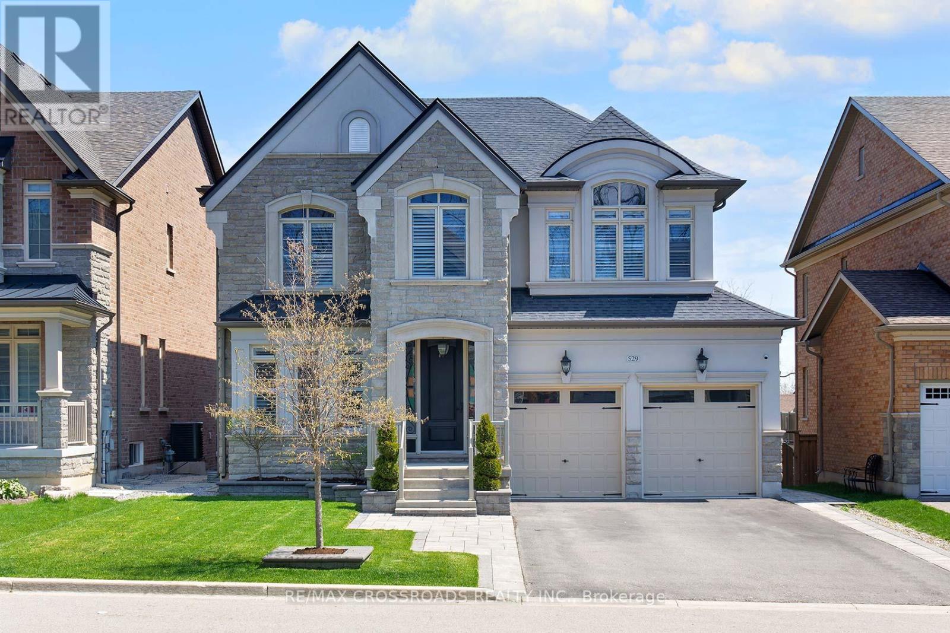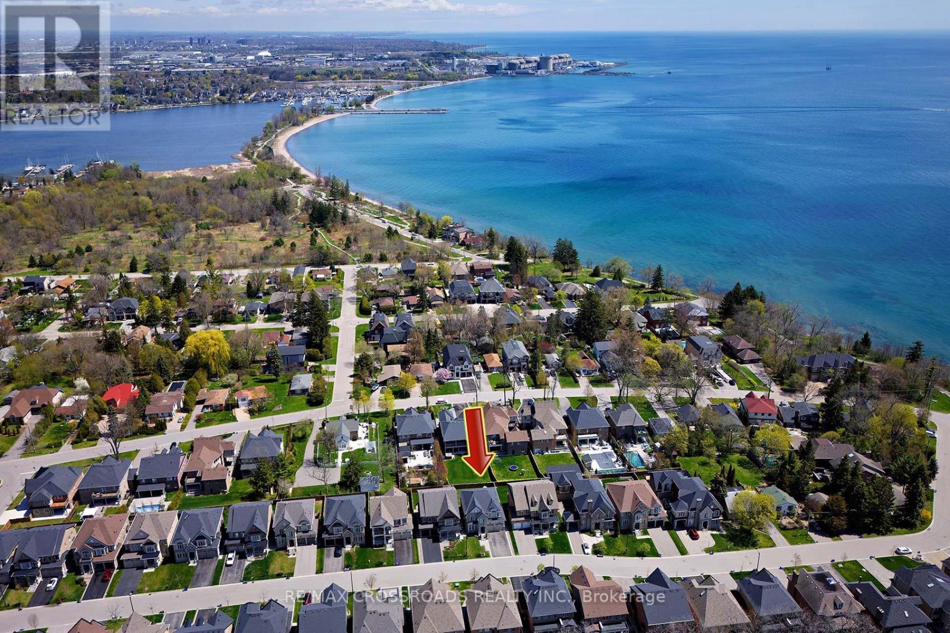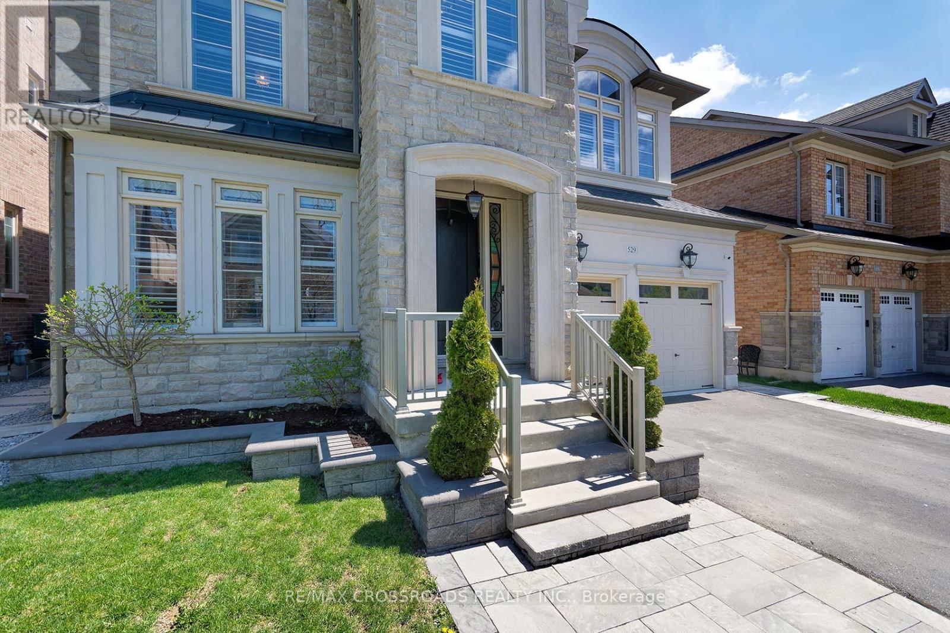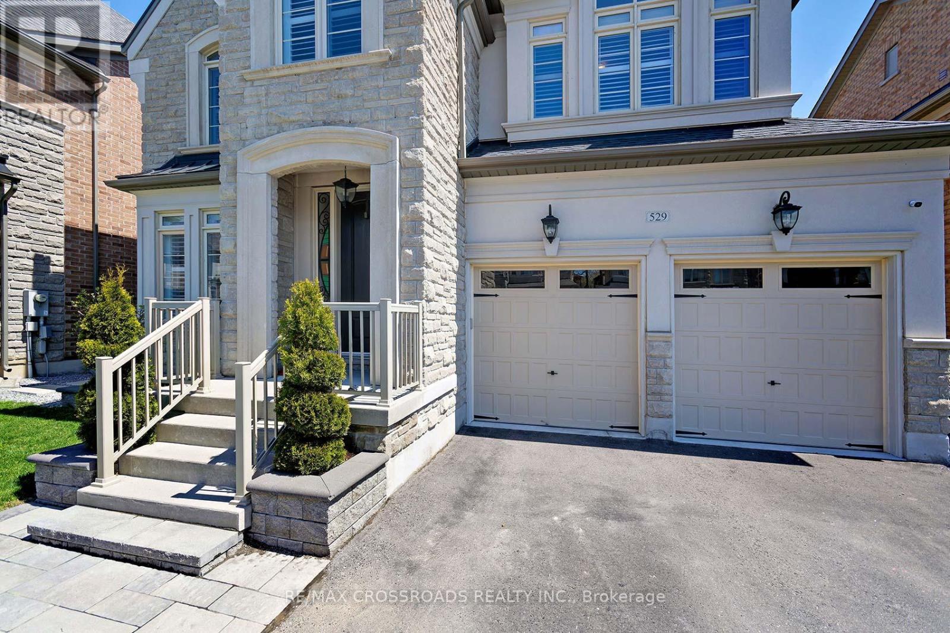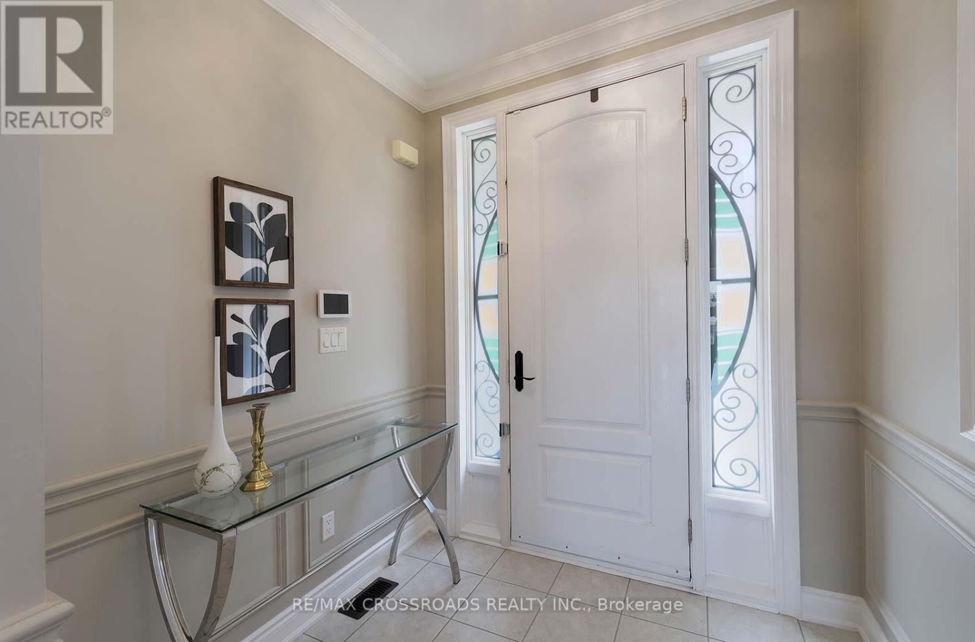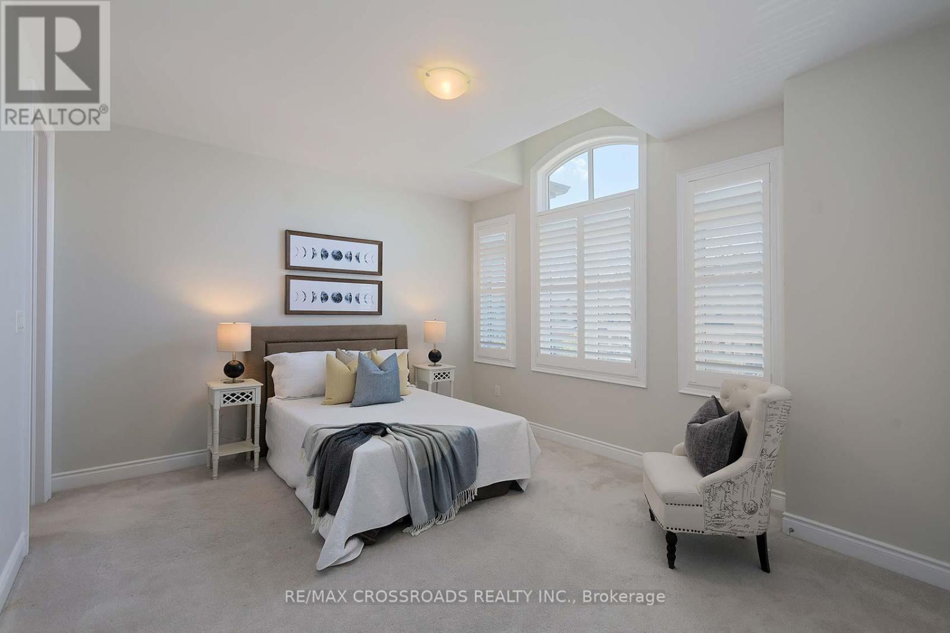529 Cliffview Road Pickering (West Shore), Ontario L1W 0B2
$1,899,888
Luxury lakeside living! SHOWSTOPPER! Absolutely stunning 4 +1 bedroom home on the prestigious Cliffview Road just a 1 minute walk to the lake! Step inside this magnificent foyer adorned with designer light fixtures and beautiful wainscotting throughout the main floor! Walk into your expansive chef's kitchen featuring top of the line stainless steel appliances, elegant cabinetry, granite countertops, and a walkout to a 21 ft deck!! Gleaming hardwood floors throughout the main floor! Your primary bedroom with soaring high 10ft ceilings, a large walk-in closet and a spa-like ensuite has a soaker tub and his & her vanities! Your very own oasis with a view of the water from your bedroom window! California shutters throughout the entire home! 3 more outstanding bedrooms upstairs with wonderful closet place! Walkout basement! This home is in immaculate condition and is in one of the most sought-after neighbourhoods in Pickering! Close to great schools, the waterfront, churches, The SHOPS at Pickering City Centre and just a few minutes away from the GO train station and 401! Show and sell this turn-key home! (id:49269)
Open House
This property has open houses!
2:00 pm
Ends at:4:00 pm
Property Details
| MLS® Number | E12134232 |
| Property Type | Single Family |
| Community Name | West Shore |
| AmenitiesNearBy | Park, Place Of Worship, Public Transit, Schools |
| EquipmentType | Water Heater |
| Features | Irregular Lot Size, Conservation/green Belt |
| ParkingSpaceTotal | 6 |
| RentalEquipmentType | Water Heater |
Building
| BathroomTotal | 4 |
| BedroomsAboveGround | 4 |
| BedroomsBelowGround | 1 |
| BedroomsTotal | 5 |
| Appliances | Dishwasher, Dryer, Garage Door Opener, Microwave, Oven, Stove, Washer, Refrigerator |
| BasementDevelopment | Unfinished |
| BasementFeatures | Walk Out |
| BasementType | N/a (unfinished) |
| ConstructionStyleAttachment | Detached |
| CoolingType | Central Air Conditioning |
| ExteriorFinish | Stone, Stucco |
| FireplacePresent | Yes |
| FlooringType | Ceramic, Hardwood, Carpeted |
| FoundationType | Poured Concrete |
| HalfBathTotal | 1 |
| HeatingFuel | Natural Gas |
| HeatingType | Forced Air |
| StoriesTotal | 2 |
| SizeInterior | 2500 - 3000 Sqft |
| Type | House |
| UtilityWater | Municipal Water |
Parking
| Attached Garage | |
| Garage |
Land
| Acreage | No |
| LandAmenities | Park, Place Of Worship, Public Transit, Schools |
| Sewer | Sanitary Sewer |
| SizeDepth | 110 Ft ,1 In |
| SizeFrontage | 46 Ft ,10 In |
| SizeIrregular | 46.9 X 110.1 Ft ; 46.94 Ft X 110.06 Ft X 46.94 Ft X 110.11 |
| SizeTotalText | 46.9 X 110.1 Ft ; 46.94 Ft X 110.06 Ft X 46.94 Ft X 110.11 |
| SurfaceWater | Lake/pond |
Rooms
| Level | Type | Length | Width | Dimensions |
|---|---|---|---|---|
| Second Level | Primary Bedroom | 6.23 m | 3.82 m | 6.23 m x 3.82 m |
| Second Level | Bedroom 2 | 4.93 m | 3.77 m | 4.93 m x 3.77 m |
| Second Level | Bedroom 3 | 3.67 m | 3.65 m | 3.67 m x 3.65 m |
| Second Level | Bedroom 4 | 3.31 m | 3.63 m | 3.31 m x 3.63 m |
| Second Level | Den | 2.4 m | 2.07 m | 2.4 m x 2.07 m |
| Basement | Recreational, Games Room | 5.4 m | 6 m | 5.4 m x 6 m |
| Main Level | Kitchen | 4.23 m | 3.21 m | 4.23 m x 3.21 m |
| Main Level | Eating Area | 2.5 m | 3.21 m | 2.5 m x 3.21 m |
| Main Level | Family Room | 6.77 m | 3.76 m | 6.77 m x 3.76 m |
| Main Level | Living Room | 3.72 m | 3.5 m | 3.72 m x 3.5 m |
| Main Level | Dining Room | 3.45 m | 3.84 m | 3.45 m x 3.84 m |
https://www.realtor.ca/real-estate/28281964/529-cliffview-road-pickering-west-shore-west-shore
Interested?
Contact us for more information

