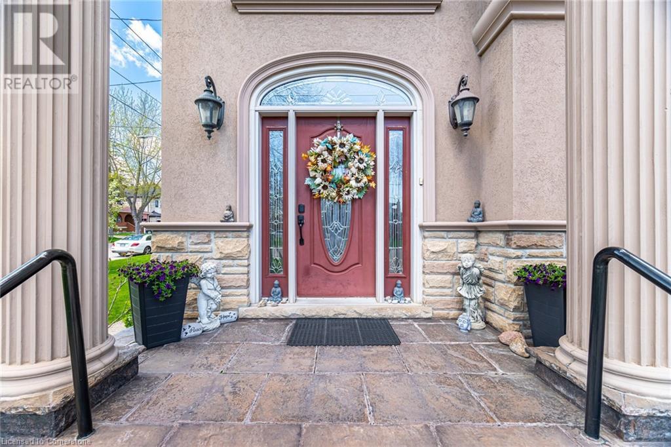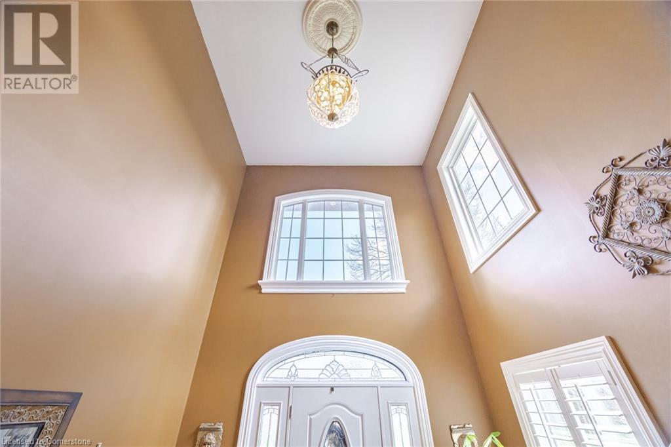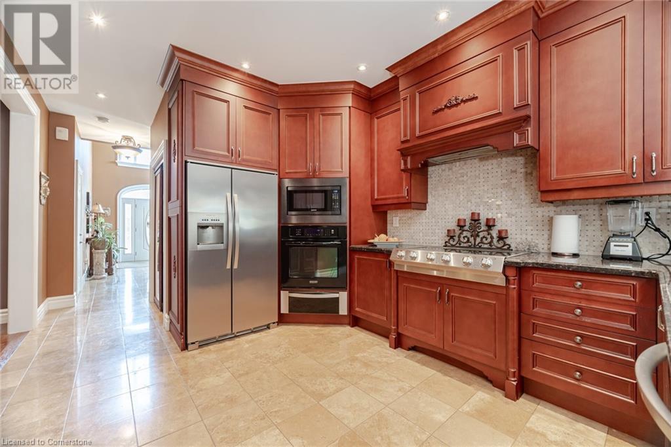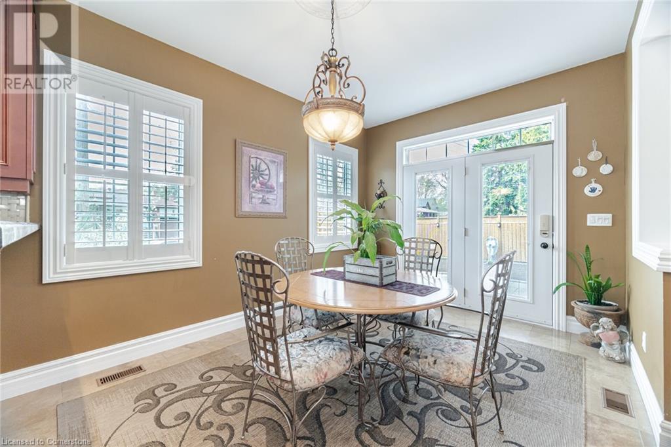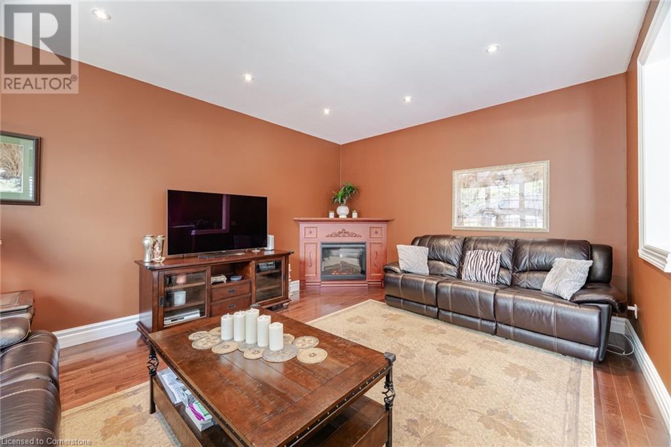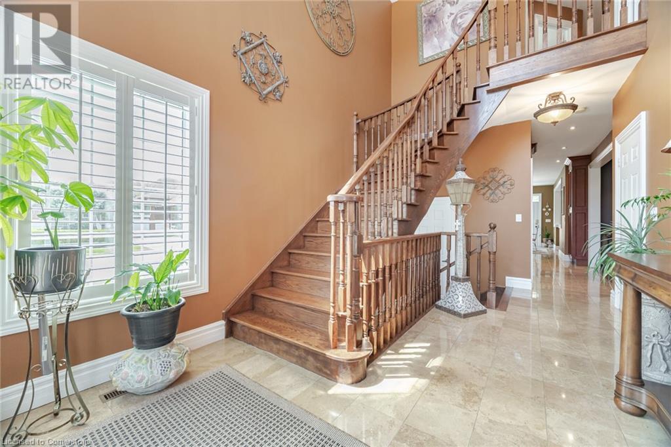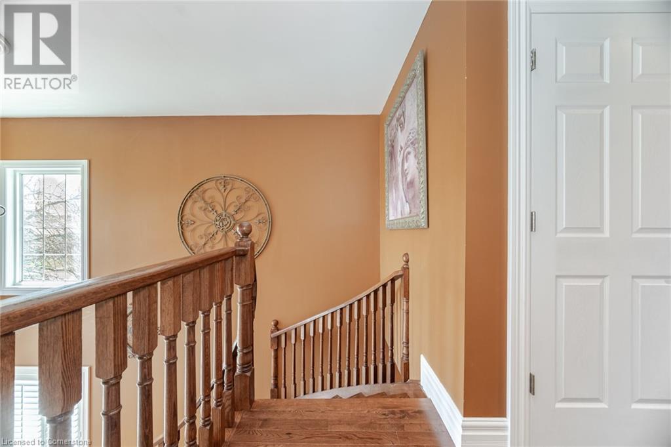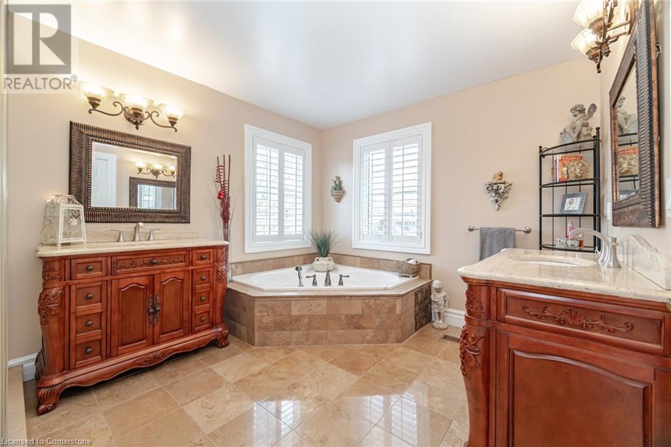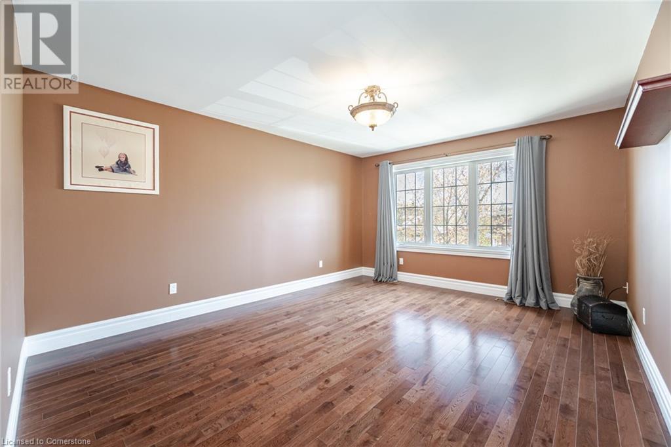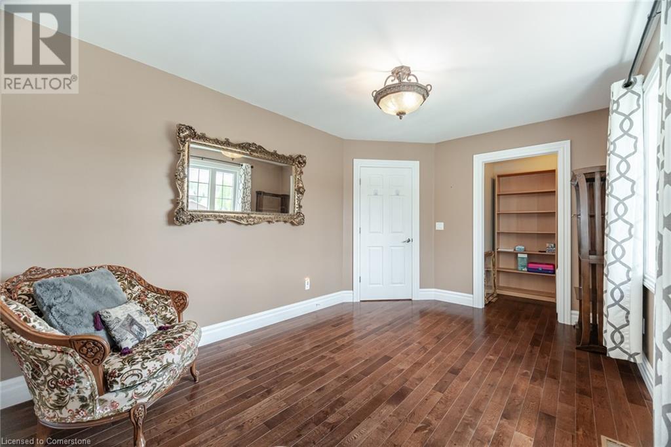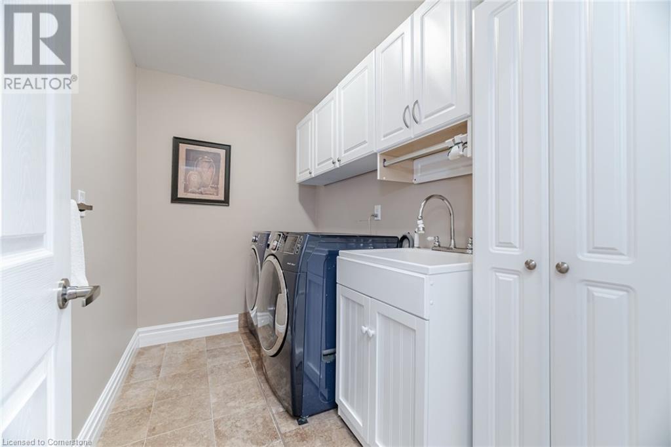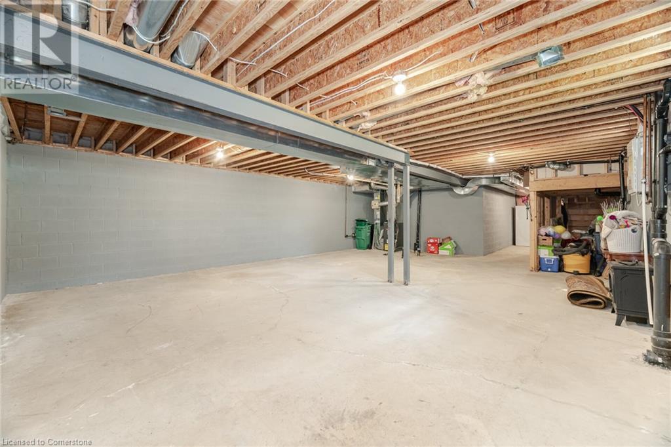3 Bedroom
3 Bathroom
2423 sqft
2 Level
Central Air Conditioning
Forced Air
$1,199,900
Welcome to this Custom-Built Home. 2423 Sq. Ft. - You will be impressed as you walk into the open foyer with a circular oak star case open to the 2nd level. Main Level Highlights: 9-foot ceilings and gleaming hardwood floors. Large custom kitchen with granite countertops, breakfast bar, stainless steel appliances, and custom built-in cabinetry. Bright eating area with walk-out to a private patio. Great room connected to the breakfast area. Formal dining room with elegant electric fireplace. Second Level Features: Large primary bedroom with walk-in closet and luxurious5-piece ensuite including jacuzzi tub and large walk-in shower. Two additional spacious bedrooms, one with a walk-in closet and shared 4-piece bathroom. Convenient second-floor laundry. Additional Highlights: Oak staircase leads to a large, high-ceiling basement with side entrance - ideal for a future apartment or in-law suite. Direct access to garage from inside. Interlocking driveway with parking for up to 4 vehicles. Fully fenced backyard completed with patio, gazebo and shed. Many Upgrades & Extras: Pot lights, stylish chandeliers, tankless water heater, whole-home humidifier, central vacuum system, and much more. Prime Location: Situated in a highly convenient area close to Toronto, major highways, shopping, and all amenities. This is a must-see home with great curb appeal that offers style, comfort, and potential - all in one package! (id:49269)
Property Details
|
MLS® Number
|
40726404 |
|
Property Type
|
Single Family |
|
AmenitiesNearBy
|
Park, Public Transit, Schools |
|
Features
|
Sump Pump, Automatic Garage Door Opener |
|
ParkingSpaceTotal
|
4 |
Building
|
BathroomTotal
|
3 |
|
BedroomsAboveGround
|
3 |
|
BedroomsTotal
|
3 |
|
Appliances
|
Central Vacuum, Dishwasher, Dryer, Microwave, Refrigerator, Stove, Washer, Microwave Built-in, Window Coverings, Garage Door Opener |
|
ArchitecturalStyle
|
2 Level |
|
BasementDevelopment
|
Unfinished |
|
BasementType
|
Full (unfinished) |
|
ConstructedDate
|
2009 |
|
ConstructionStyleAttachment
|
Semi-detached |
|
CoolingType
|
Central Air Conditioning |
|
ExteriorFinish
|
Stucco |
|
FoundationType
|
Block |
|
HalfBathTotal
|
1 |
|
HeatingFuel
|
Natural Gas |
|
HeatingType
|
Forced Air |
|
StoriesTotal
|
2 |
|
SizeInterior
|
2423 Sqft |
|
Type
|
House |
|
UtilityWater
|
Municipal Water |
Parking
Land
|
AccessType
|
Road Access |
|
Acreage
|
No |
|
LandAmenities
|
Park, Public Transit, Schools |
|
Sewer
|
Municipal Sewage System |
|
SizeDepth
|
109 Ft |
|
SizeFrontage
|
40 Ft |
|
SizeTotalText
|
Under 1/2 Acre |
|
ZoningDescription
|
Rm1 |
Rooms
| Level |
Type |
Length |
Width |
Dimensions |
|
Second Level |
Laundry Room |
|
|
9'4'' x 5'7'' |
|
Second Level |
4pc Bathroom |
|
|
Measurements not available |
|
Second Level |
5pc Bathroom |
|
|
Measurements not available |
|
Second Level |
Bedroom |
|
|
14'7'' x 9'2'' |
|
Second Level |
Bedroom |
|
|
15'7'' x 12'6'' |
|
Second Level |
Primary Bedroom |
|
|
16'0'' x 13'3'' |
|
Main Level |
2pc Bathroom |
|
|
Measurements not available |
|
Main Level |
Breakfast |
|
|
12'3'' x 9'11'' |
|
Main Level |
Kitchen |
|
|
13'0'' x 11'0'' |
|
Main Level |
Living Room |
|
|
11'0'' x 13'0'' |
|
Main Level |
Dining Room |
|
|
15'7'' x 12'0'' |
https://www.realtor.ca/real-estate/28280522/865-eighth-street-mississauga



