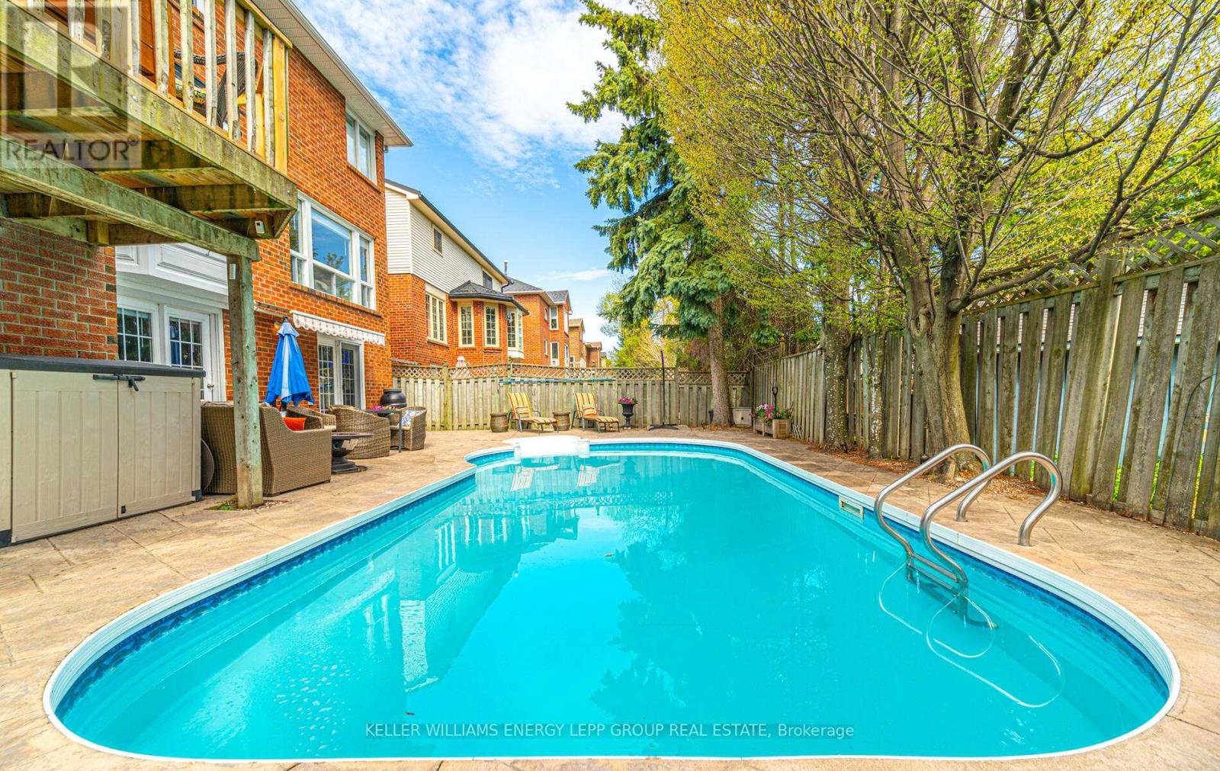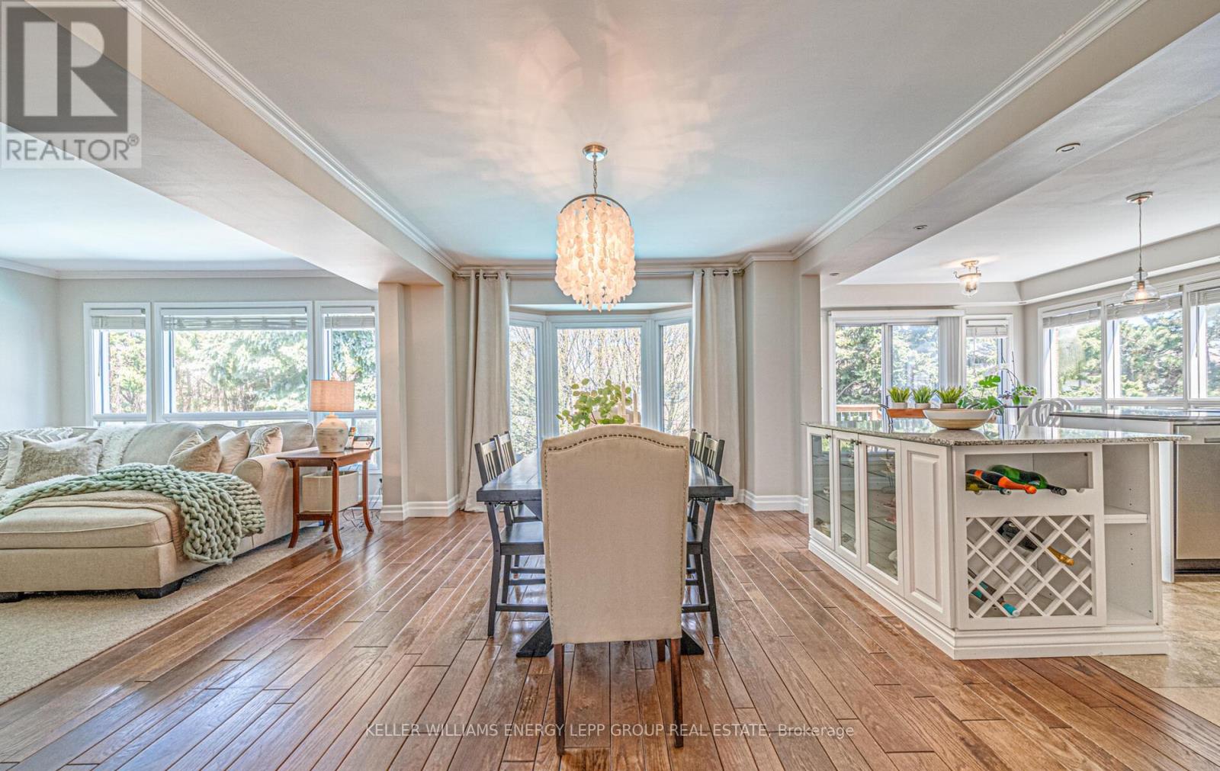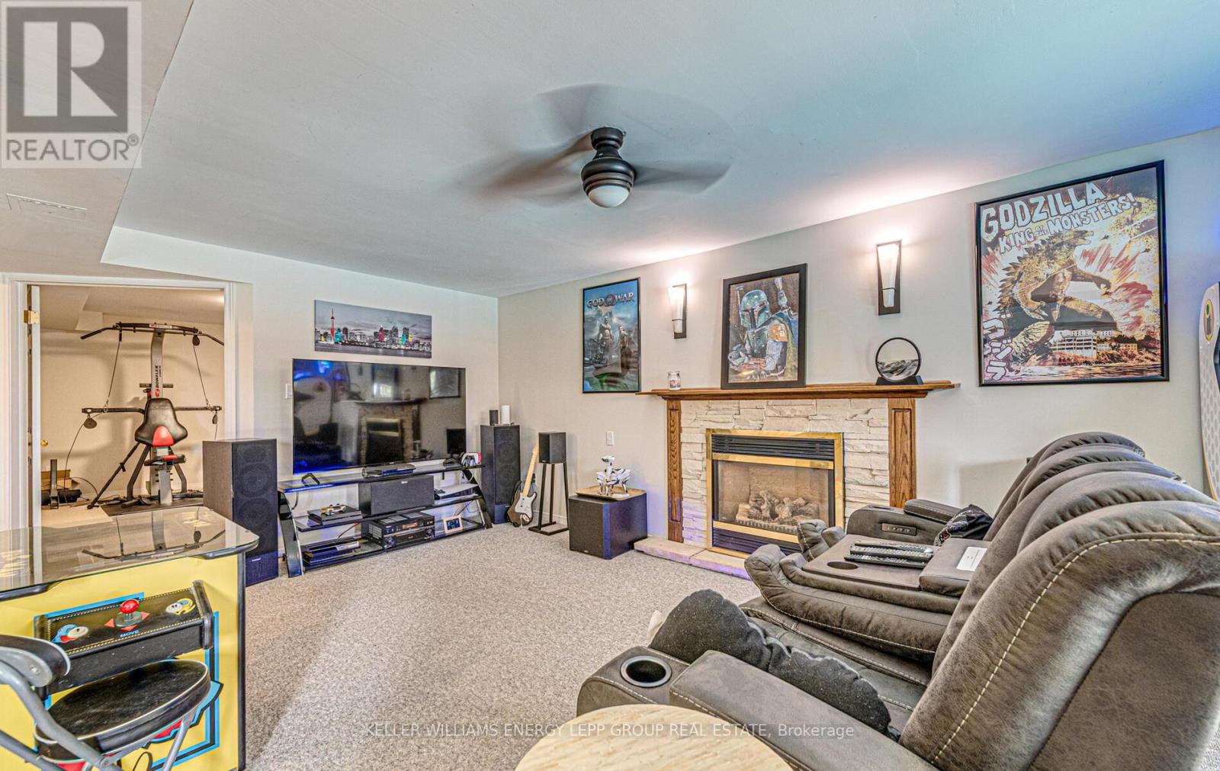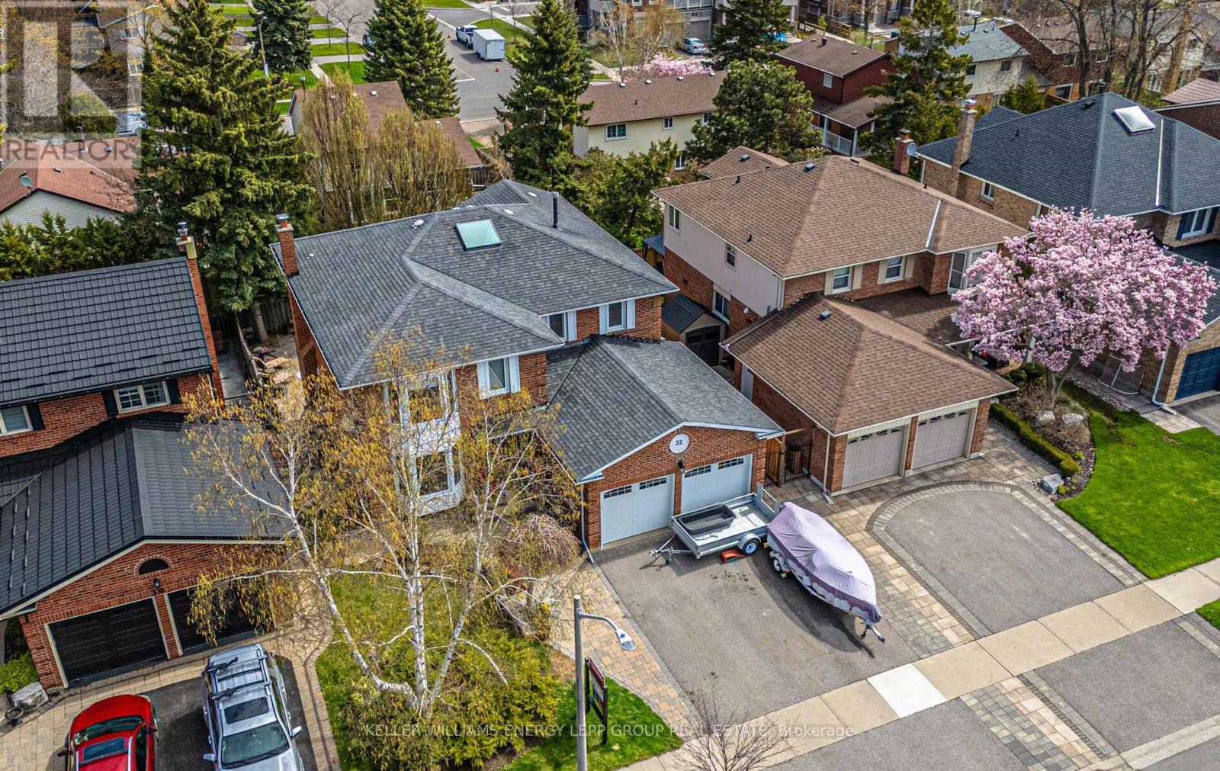6 Bedroom
4 Bathroom
2500 - 3000 sqft
Fireplace
Inground Pool
Central Air Conditioning
Forced Air
$1,299,900
Welcome to this beautifully appointed 4+2 bedroom, 4-bathroom home in the highly desirable South Ajax community. Step into a grand foyer with a stunning circular staircase, bathed in natural sunlight from the skylight above. The open-concept kitchen, dining, and family rooms are an entertainers dream, featuring a central island with a built-in wine rack and china cabinet, and a walkout to the deck. Gleaming hardwood flooring flows throughout the main level, adding warmth and sophistication. Upstairs, the fabulous primary retreat offers 2 walk-in closets, along with a luxurious ensuite complete with a glass rain shower, soaker tub, and a large vanity area with his-and-hers sinks. French doors open into a dedicated office space, perfect for working from home. The walk-out basement offers excellent in-law suite potential, featuring two bright bedrooms, a full kitchen, large windows, a cozy fireplace, a games room, and a walkout to the pool area, providing extra living space for extended family or guests. Step outside to your private backyard oasis with a saltwater inground pool, stair jets, and lush gardens, ideal for summer entertaining or quiet relaxation. Located just steps from the lake, parks, top-rated schools, GO Transit, and Highway 401, this home truly has it all. (id:49269)
Property Details
|
MLS® Number
|
E12134508 |
|
Property Type
|
Single Family |
|
Neigbourhood
|
Discovery Bay |
|
Community Name
|
South West |
|
AmenitiesNearBy
|
Park, Public Transit, Schools |
|
ParkingSpaceTotal
|
5 |
|
PoolFeatures
|
Salt Water Pool |
|
PoolType
|
Inground Pool |
Building
|
BathroomTotal
|
4 |
|
BedroomsAboveGround
|
4 |
|
BedroomsBelowGround
|
2 |
|
BedroomsTotal
|
6 |
|
Appliances
|
Blinds, Dishwasher, Dryer, Garage Door Opener, Stove, Washer, Refrigerator |
|
BasementDevelopment
|
Finished |
|
BasementFeatures
|
Walk Out |
|
BasementType
|
N/a (finished) |
|
ConstructionStyleAttachment
|
Detached |
|
CoolingType
|
Central Air Conditioning |
|
ExteriorFinish
|
Brick |
|
FireplacePresent
|
Yes |
|
FlooringType
|
Carpeted, Hardwood, Tile |
|
FoundationType
|
Concrete |
|
HalfBathTotal
|
1 |
|
HeatingFuel
|
Natural Gas |
|
HeatingType
|
Forced Air |
|
StoriesTotal
|
2 |
|
SizeInterior
|
2500 - 3000 Sqft |
|
Type
|
House |
|
UtilityWater
|
Municipal Water |
Parking
Land
|
Acreage
|
No |
|
FenceType
|
Fenced Yard |
|
LandAmenities
|
Park, Public Transit, Schools |
|
Sewer
|
Sanitary Sewer |
|
SizeDepth
|
105 Ft ,2 In |
|
SizeFrontage
|
49 Ft ,2 In |
|
SizeIrregular
|
49.2 X 105.2 Ft |
|
SizeTotalText
|
49.2 X 105.2 Ft |
Rooms
| Level |
Type |
Length |
Width |
Dimensions |
|
Second Level |
Primary Bedroom |
7.67 m |
3.86 m |
7.67 m x 3.86 m |
|
Second Level |
Bedroom 2 |
3.74 m |
4.27 m |
3.74 m x 4.27 m |
|
Second Level |
Bedroom 3 |
3.5 m |
3.45 m |
3.5 m x 3.45 m |
|
Second Level |
Office |
3.71 m |
3.97 m |
3.71 m x 3.97 m |
|
Basement |
Bedroom |
4.33 m |
3.46 m |
4.33 m x 3.46 m |
|
Basement |
Bedroom 2 |
4.63 m |
3.53 m |
4.63 m x 3.53 m |
|
Basement |
Kitchen |
2.64 m |
3.53 m |
2.64 m x 3.53 m |
|
Basement |
Recreational, Games Room |
9.23 m |
7.17 m |
9.23 m x 7.17 m |
|
Main Level |
Living Room |
6.07 m |
3.49 m |
6.07 m x 3.49 m |
|
Main Level |
Dining Room |
5.29 m |
3.76 m |
5.29 m x 3.76 m |
|
Main Level |
Kitchen |
6.57 m |
3.44 m |
6.57 m x 3.44 m |
|
Main Level |
Family Room |
5.84 m |
3.49 m |
5.84 m x 3.49 m |
Utilities
|
Cable
|
Installed |
|
Sewer
|
Installed |
https://www.realtor.ca/real-estate/28281977/32-farrow-crescent-ajax-south-west-south-west




















































