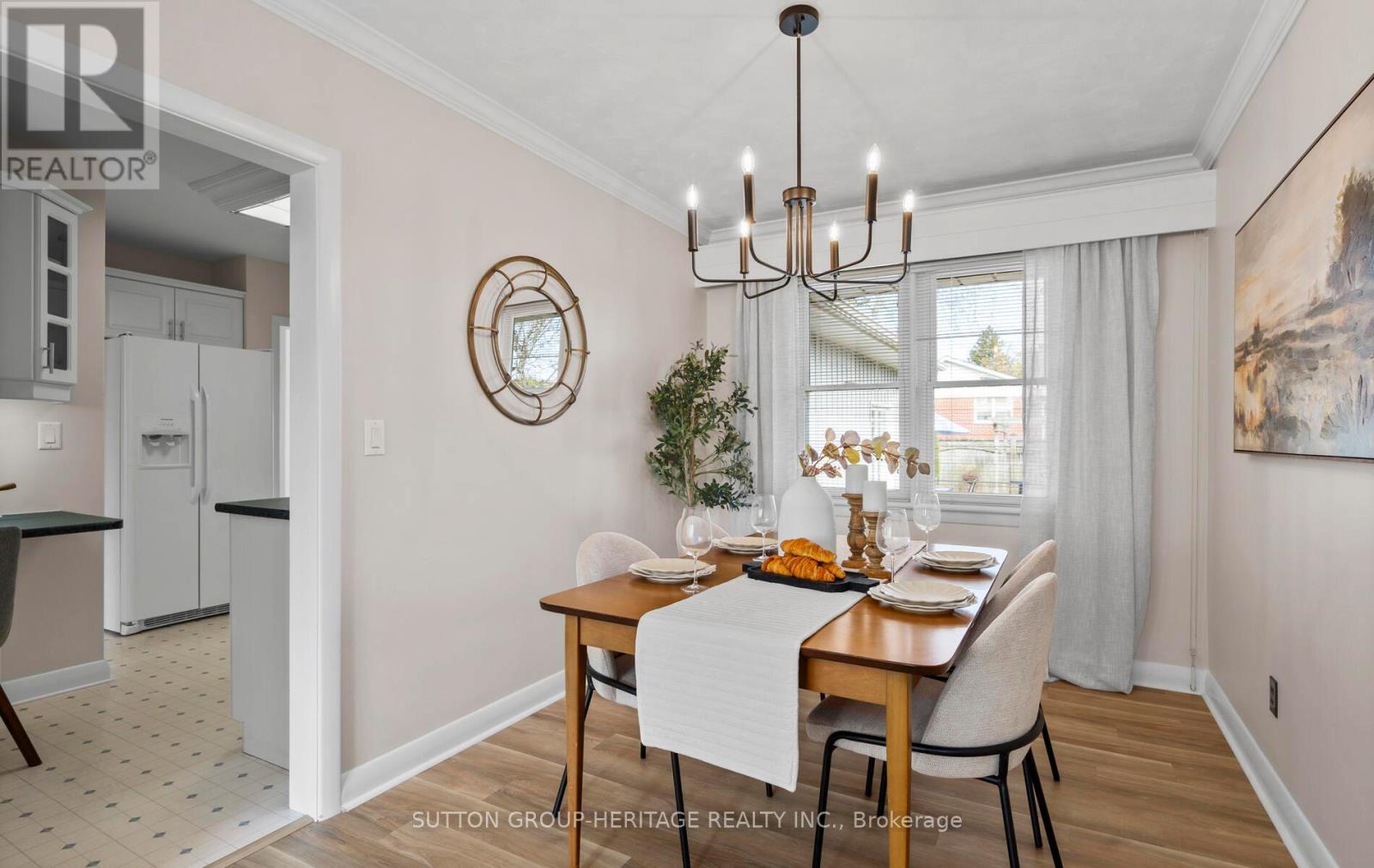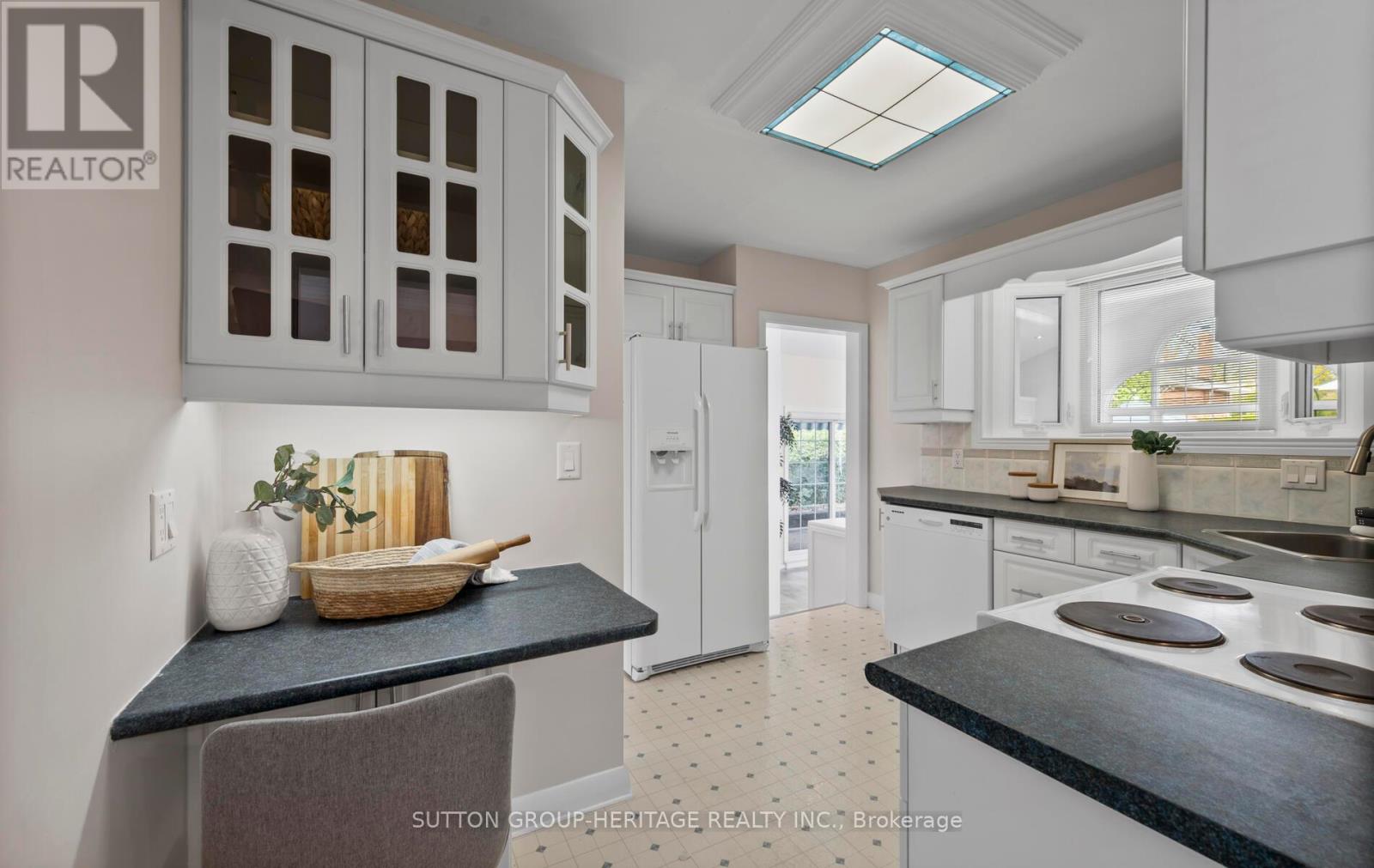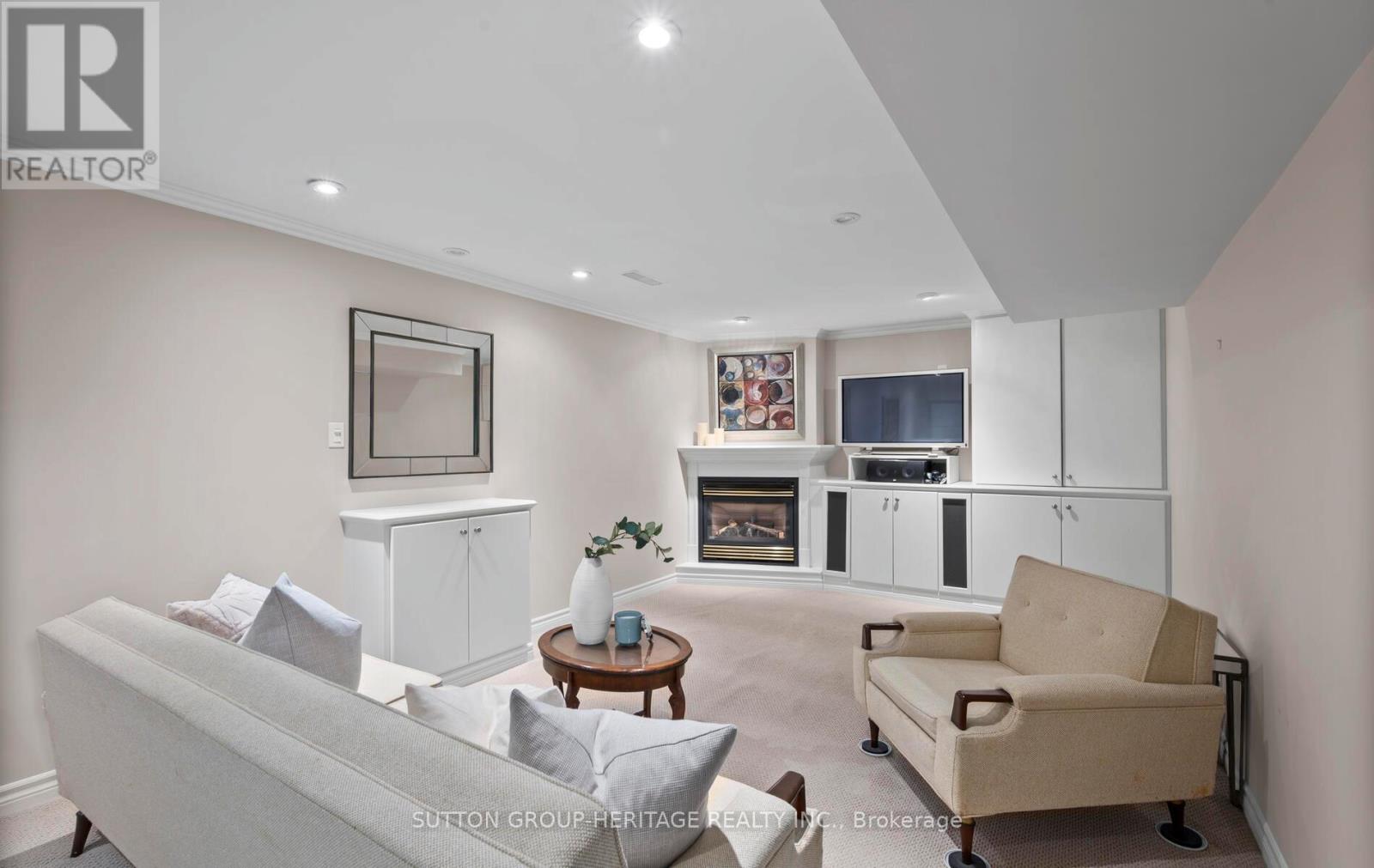3 Bedroom
2 Bathroom
1100 - 1500 sqft
Bungalow
Fireplace
Central Air Conditioning
Forced Air
$749,900
Offered for the first time, this beautifully maintained original owner 3 bedroom/2 bathroom bungalow at almost 1500sqft has been lovingly cared for inside and out. The gorgeous 400sqft Great Room addition with vaulted ceiling and 2 skylights, 2 separate entrances and gas fireplace is an incredible extension to this home making it suitable even for a larger family. Pride of ownership exudes from the stunning perennial gardens and interlock patio that add such incredible character to this home. The originality of this home with the large addition and separate entrance could easily provide the perfect layout for families, downsizers or investors alike. Updates include: windows, A/C, Furnace (regularly maintained), hot water tank(owned), roof, brand new vinyl flooring installed on the main floor, main floor recently painted, interlock driveway/patio, extensive and perennial gardens. Large utility room that could easily accommodate a 2nd kitchen. Located in a well established neighbourhood with wonderful neighbours, close to all amenities and perfectly situated between the 401 and 407. They don't make homes now like they did in this era! Don't miss your opportunity to own this lovingly maintained home in a prime location! (id:49269)
Property Details
|
MLS® Number
|
E12133895 |
|
Property Type
|
Single Family |
|
Community Name
|
McLaughlin |
|
AmenitiesNearBy
|
Hospital, Public Transit |
|
Features
|
Conservation/green Belt |
|
ParkingSpaceTotal
|
3 |
|
Structure
|
Shed |
Building
|
BathroomTotal
|
2 |
|
BedroomsAboveGround
|
3 |
|
BedroomsTotal
|
3 |
|
Amenities
|
Fireplace(s) |
|
Appliances
|
Water Heater, Dishwasher, Dryer, Microwave, Stove, Washer, Window Coverings, Refrigerator |
|
ArchitecturalStyle
|
Bungalow |
|
BasementDevelopment
|
Finished |
|
BasementFeatures
|
Separate Entrance |
|
BasementType
|
N/a (finished) |
|
ConstructionStyleAttachment
|
Detached |
|
CoolingType
|
Central Air Conditioning |
|
ExteriorFinish
|
Brick, Vinyl Siding |
|
FireplacePresent
|
Yes |
|
FireplaceTotal
|
2 |
|
FlooringType
|
Vinyl |
|
FoundationType
|
Poured Concrete |
|
HeatingFuel
|
Natural Gas |
|
HeatingType
|
Forced Air |
|
StoriesTotal
|
1 |
|
SizeInterior
|
1100 - 1500 Sqft |
|
Type
|
House |
|
UtilityWater
|
Municipal Water |
Parking
Land
|
Acreage
|
No |
|
LandAmenities
|
Hospital, Public Transit |
|
Sewer
|
Sanitary Sewer |
|
SizeDepth
|
111 Ft ,1 In |
|
SizeFrontage
|
57 Ft ,1 In |
|
SizeIrregular
|
57.1 X 111.1 Ft |
|
SizeTotalText
|
57.1 X 111.1 Ft |
Rooms
| Level |
Type |
Length |
Width |
Dimensions |
|
Basement |
Recreational, Games Room |
3.38 m |
8.67 m |
3.38 m x 8.67 m |
|
Basement |
Utility Room |
3.46 m |
4.49 m |
3.46 m x 4.49 m |
|
Main Level |
Living Room |
3.56 m |
5.91 m |
3.56 m x 5.91 m |
|
Main Level |
Dining Room |
3.55 m |
2.57 m |
3.55 m x 2.57 m |
|
Main Level |
Kitchen |
3.4 m |
3.42 m |
3.4 m x 3.42 m |
|
Main Level |
Primary Bedroom |
3.57 m |
3.18 m |
3.57 m x 3.18 m |
|
Main Level |
Bedroom 2 |
2.7 m |
2.94 m |
2.7 m x 2.94 m |
|
Main Level |
Bedroom 3 |
2.66 m |
3.27 m |
2.66 m x 3.27 m |
|
Ground Level |
Great Room |
5.83 m |
5.77 m |
5.83 m x 5.77 m |
https://www.realtor.ca/real-estate/28281948/362-welland-avenue-oshawa-mclaughlin-mclaughlin







































