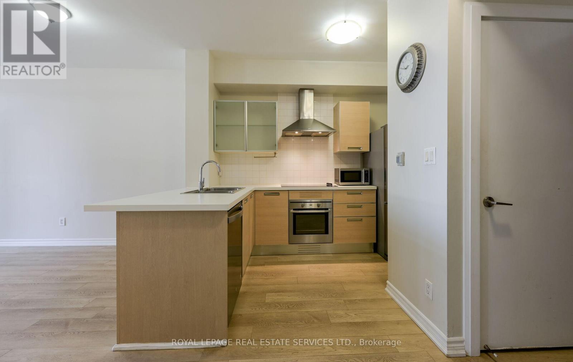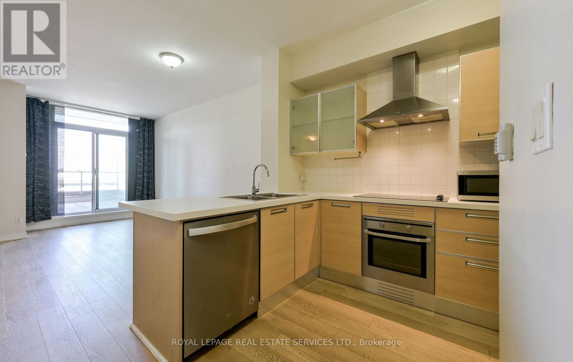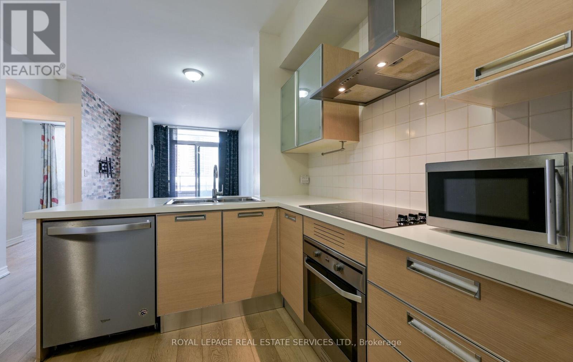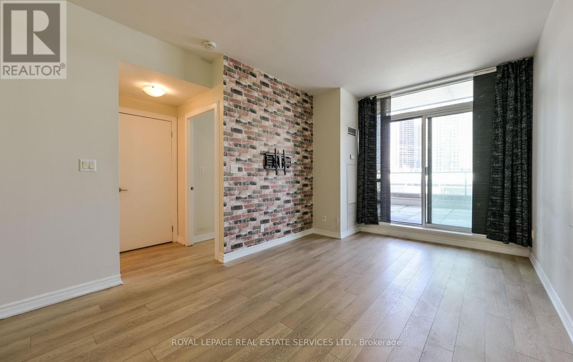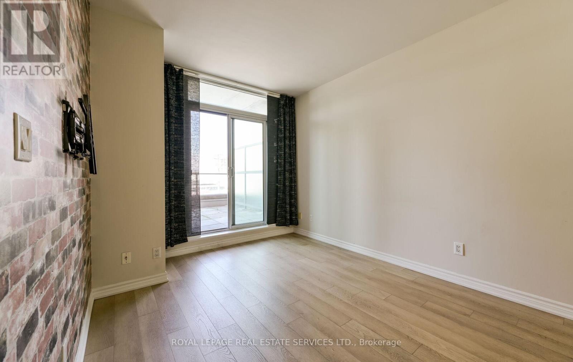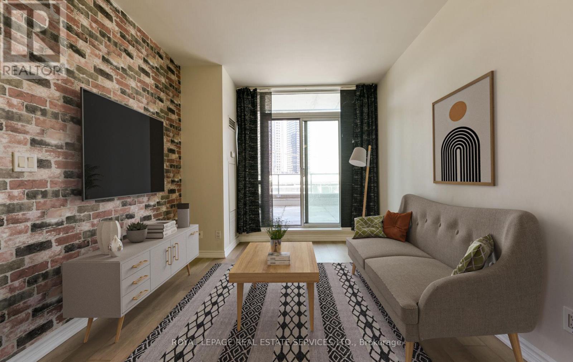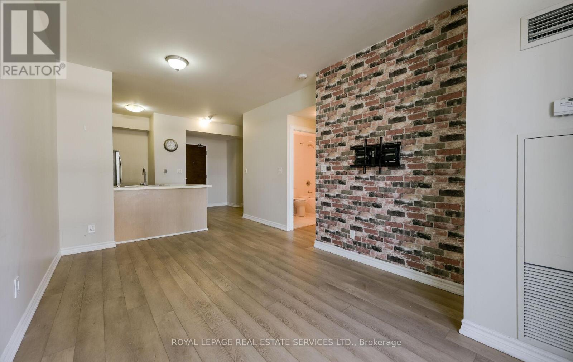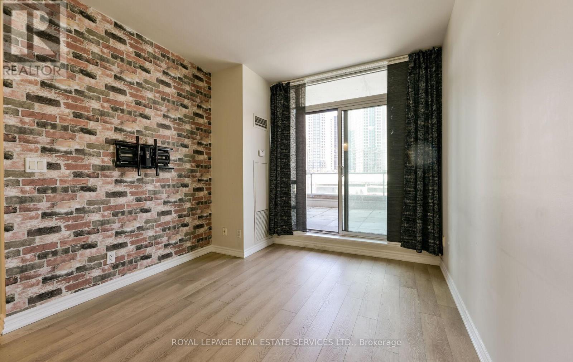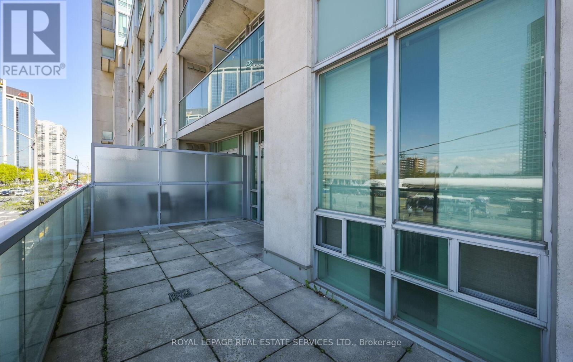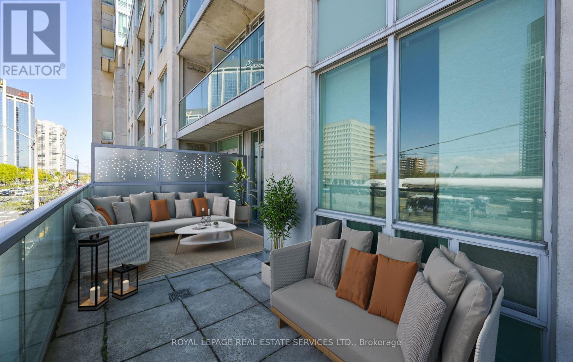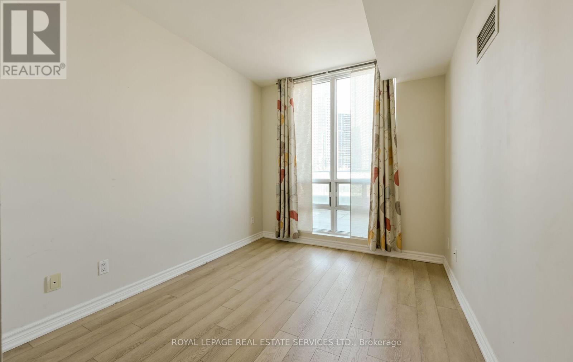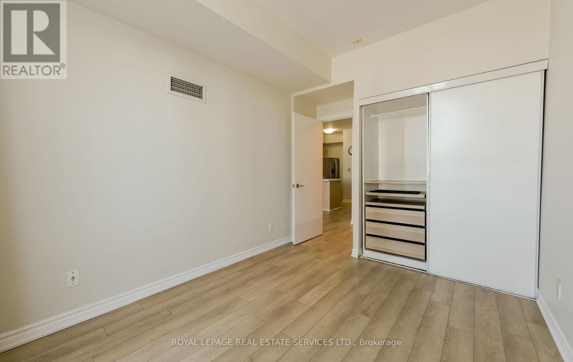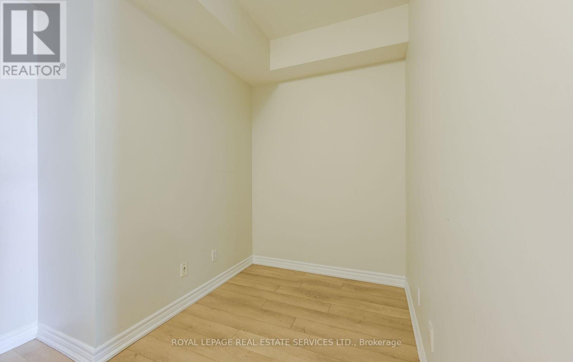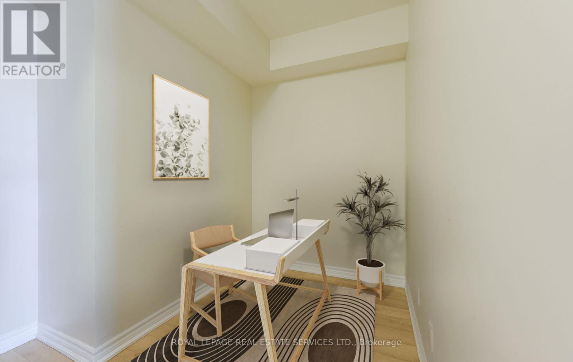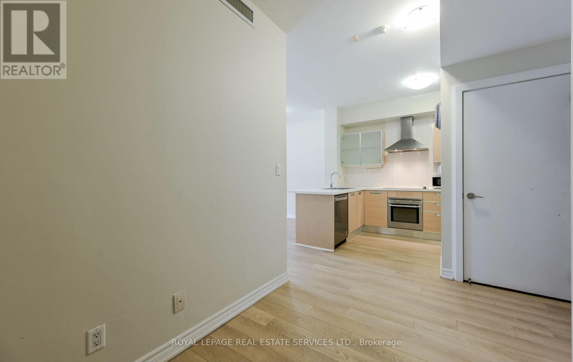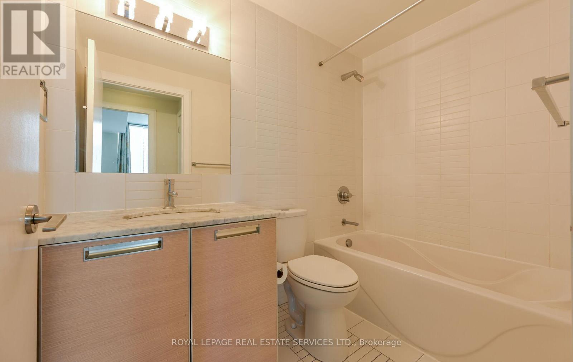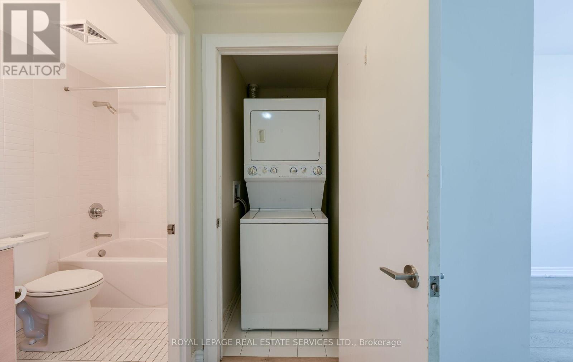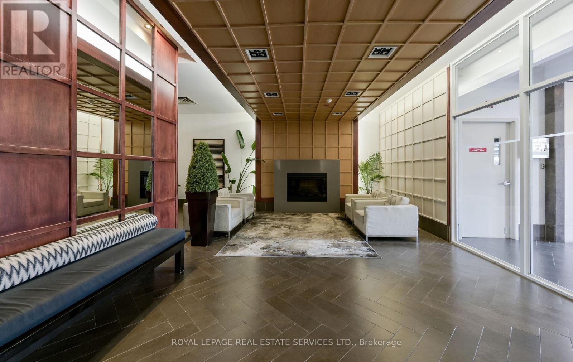2 Bedroom
1 Bathroom
600 - 699 sqft
Central Air Conditioning
$2,400 Monthly
Stylish 1-Bedroom + Den Condo with Over 200 Sq. Ft. Private Terrace! Welcome to your urban oasis! This 1br + den condo offers the perfect blend of comfort, functionality, and outdoor living. Step inside to find an open-concept layout with modern finishes, a sleek kitchen with S/S appliances, incl French door fridge with icemaker, and spacious living area that flows onto a rare private terrace spanning over 200 square feet. The versatile den is perfect for a home office, guest room, or creative space. The generous bedroom features floor to ceiling window and ample closet space, while the well-appointed bathroom offers contemporary fixtures and style. Located in a sought-after building at the corner of Bloor & Islington, with top-notch amenities such as a fitness center, concierge, and party room, and just steps from shops, UP express, TTC, parks, and dining. Don't miss this unique opportunity to live with the luxury of indoor-outdoor living in the heart of the city! (id:49269)
Property Details
|
MLS® Number
|
W12133772 |
|
Property Type
|
Single Family |
|
Community Name
|
Islington-City Centre West |
|
AmenitiesNearBy
|
Park, Place Of Worship, Public Transit |
|
CommunityFeatures
|
Pet Restrictions |
|
Features
|
Elevator, Carpet Free |
|
ParkingSpaceTotal
|
1 |
|
Structure
|
Patio(s) |
|
ViewType
|
City View |
Building
|
BathroomTotal
|
1 |
|
BedroomsAboveGround
|
1 |
|
BedroomsBelowGround
|
1 |
|
BedroomsTotal
|
2 |
|
Age
|
16 To 30 Years |
|
Amenities
|
Security/concierge, Exercise Centre, Party Room, Visitor Parking |
|
Appliances
|
Garage Door Opener Remote(s), Oven - Built-in, Range, Cooktop, Dishwasher, Dryer, Hood Fan, Oven, Washer, Window Coverings, Refrigerator |
|
CoolingType
|
Central Air Conditioning |
|
ExteriorFinish
|
Concrete |
|
FireProtection
|
Controlled Entry, Smoke Detectors |
|
FlooringType
|
Laminate |
|
SizeInterior
|
600 - 699 Sqft |
|
Type
|
Apartment |
Parking
Land
|
Acreage
|
No |
|
LandAmenities
|
Park, Place Of Worship, Public Transit |
Rooms
| Level |
Type |
Length |
Width |
Dimensions |
|
Flat |
Living Room |
3.32 m |
4.87 m |
3.32 m x 4.87 m |
|
Flat |
Dining Room |
3.32 m |
4.87 m |
3.32 m x 4.87 m |
|
Flat |
Kitchen |
3.35 m |
2.28 m |
3.35 m x 2.28 m |
|
Flat |
Primary Bedroom |
3.93 m |
2.74 m |
3.93 m x 2.74 m |
|
Flat |
Den |
2.59 m |
1.82 m |
2.59 m x 1.82 m |
|
Flat |
Other |
6.09 m |
3.47 m |
6.09 m x 3.47 m |
https://www.realtor.ca/real-estate/28281206/210-3391-bloor-street-w-toronto-islington-city-centre-west-islington-city-centre-west

