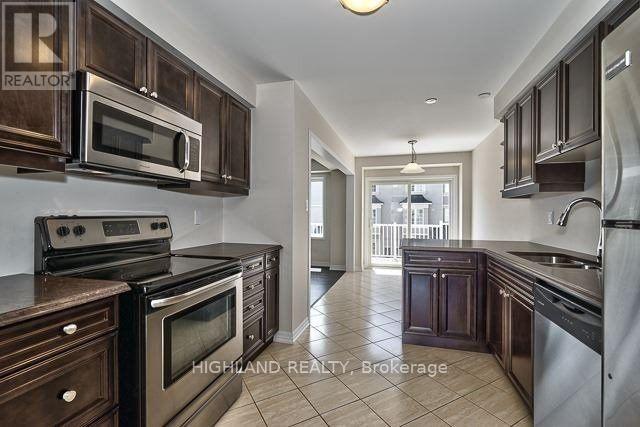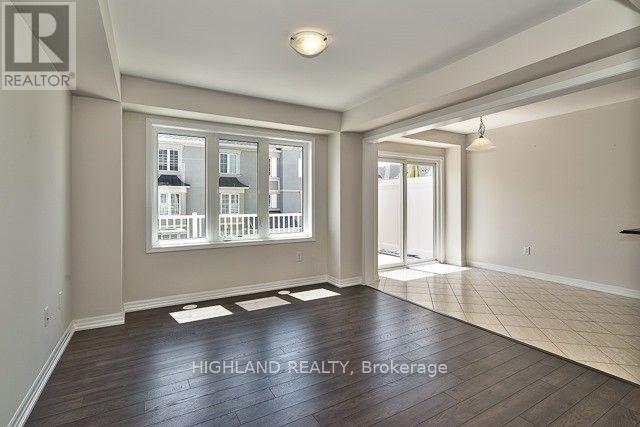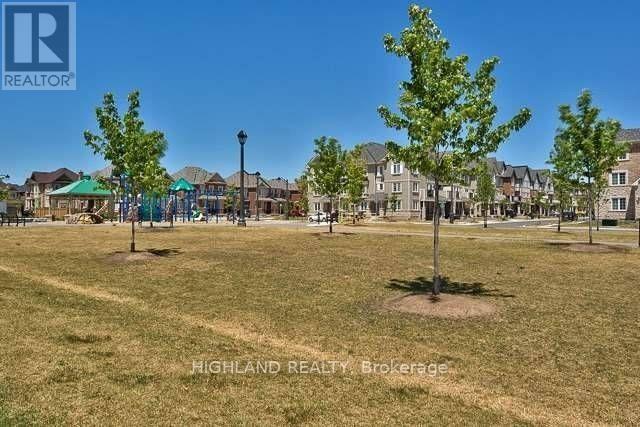416-218-8800
admin@hlfrontier.com
4 - 265 Ellen Davidson Drive Oakville (Go Glenorchy), Ontario L6M 0V4
4 Bedroom
3 Bathroom
1500 - 2000 sqft
Central Air Conditioning
Forced Air
$3,650 Monthly
Beautiful Mattamy Built Three Storey Townhome In Sought After Neighbourhood Of The Preserve. Premium Lot, Directly Fronting On The Park. Over $20K In Upgrades. Private Rear-Lane. 1950 Sf. Large Den On Main Floor With French Doors. Spacious, Open-Concept On 2nd Floor With Dark Hardwood Floors. Upgraded Kitchen With Granite And S/S Appliances Leading To Balcony. Smooth Ceilings. Bathrooms With Marble Countertops. Immaculately Maintained. Amazing Location Close To Schools, Shops And Public Transportation. Short Drive To Fortinos, Superstore, Restaurants, Highway 403 & 407. (id:49269)
Property Details
| MLS® Number | W12134137 |
| Property Type | Single Family |
| Community Name | 1008 - GO Glenorchy |
| AmenitiesNearBy | Hospital, Park |
| Features | Conservation/green Belt |
| ParkingSpaceTotal | 3 |
Building
| BathroomTotal | 3 |
| BedroomsAboveGround | 4 |
| BedroomsTotal | 4 |
| Appliances | Dishwasher, Dryer, Hood Fan, Stove, Washer, Window Coverings, Refrigerator |
| ConstructionStyleAttachment | Attached |
| CoolingType | Central Air Conditioning |
| ExteriorFinish | Brick, Stucco |
| FlooringType | Hardwood |
| FoundationType | Block |
| HalfBathTotal | 1 |
| HeatingFuel | Natural Gas |
| HeatingType | Forced Air |
| StoriesTotal | 3 |
| SizeInterior | 1500 - 2000 Sqft |
| Type | Row / Townhouse |
| UtilityWater | Municipal Water |
Parking
| Attached Garage | |
| Garage |
Land
| Acreage | No |
| LandAmenities | Hospital, Park |
| Sewer | Sanitary Sewer |
| SizeDepth | 60 Ft ,8 In |
| SizeFrontage | 19 Ft ,10 In |
| SizeIrregular | 19.9 X 60.7 Ft ; Rectangular |
| SizeTotalText | 19.9 X 60.7 Ft ; Rectangular|under 1/2 Acre |
| SurfaceWater | Lake/pond |
Rooms
| Level | Type | Length | Width | Dimensions |
|---|---|---|---|---|
| Second Level | Living Room | 5.71 m | 3.68 m | 5.71 m x 3.68 m |
| Second Level | Dining Room | 5.71 m | 3.68 m | 5.71 m x 3.68 m |
| Second Level | Kitchen | 3 m | 2.84 m | 3 m x 2.84 m |
| Second Level | Family Room | 3.83 m | 3.28 m | 3.83 m x 3.28 m |
| Third Level | Bedroom 4 | 3.05 m | 2.39 m | 3.05 m x 2.39 m |
| Third Level | Primary Bedroom | 4.42 m | 3.2 m | 4.42 m x 3.2 m |
| Third Level | Bedroom 2 | 2.94 m | 2.51 m | 2.94 m x 2.51 m |
| Third Level | Bedroom 3 | 3.1 m | 2.29 m | 3.1 m x 2.29 m |
| Main Level | Den | 3.63 m | 3.1 m | 3.63 m x 3.1 m |
| Main Level | Laundry Room | 2.36 m | 1.7 m | 2.36 m x 1.7 m |
Interested?
Contact us for more information
















