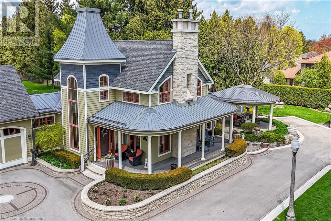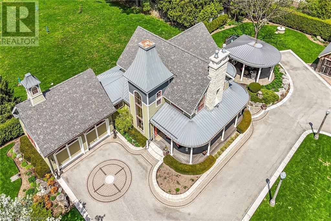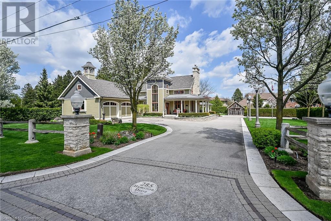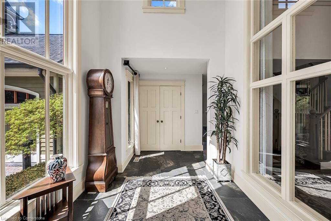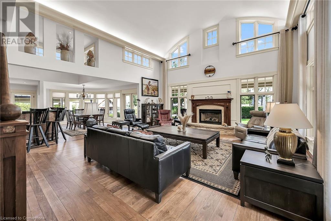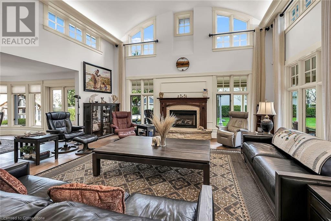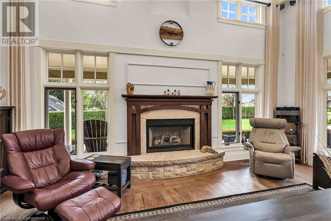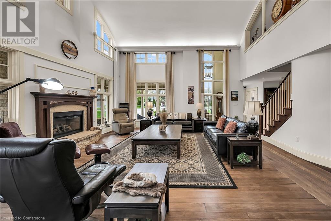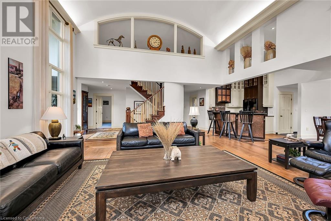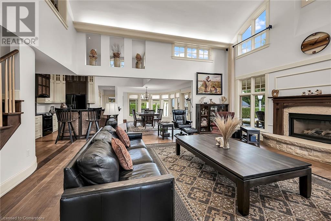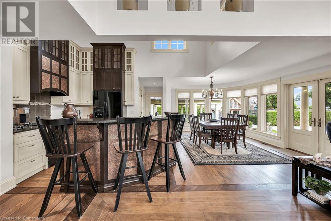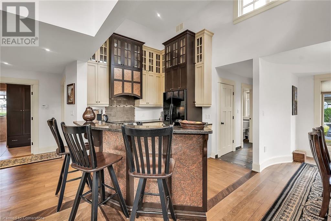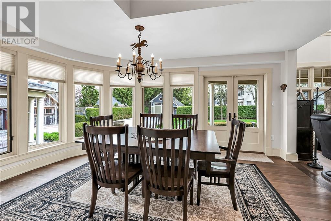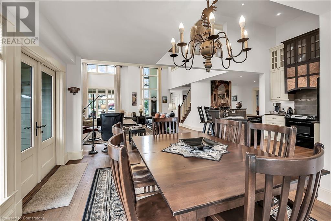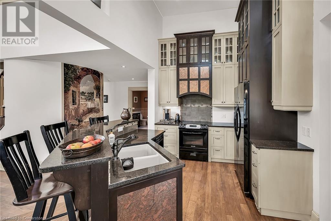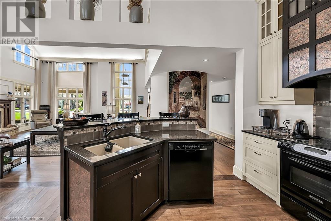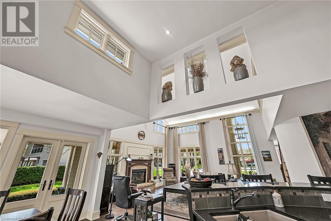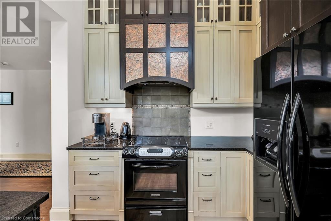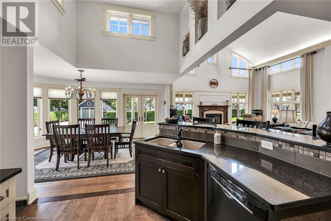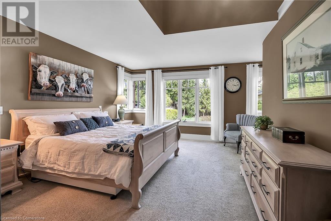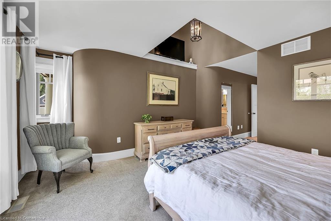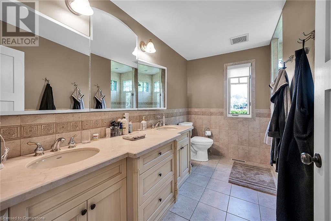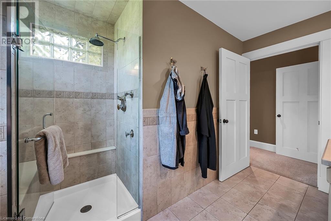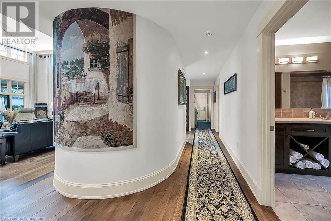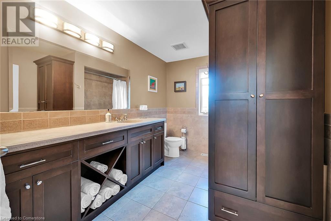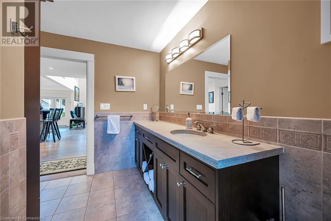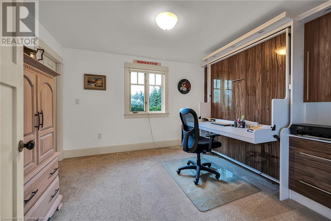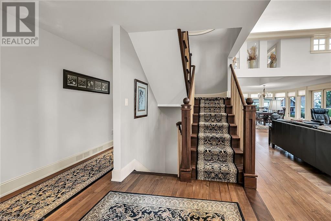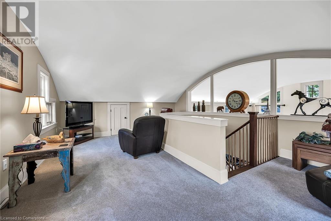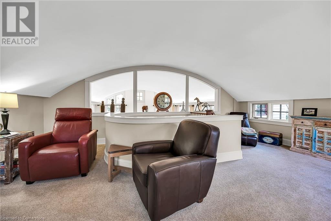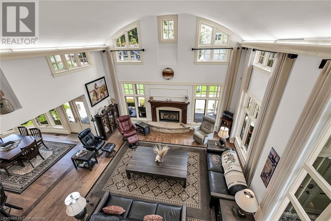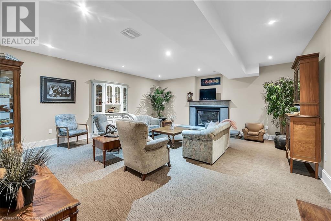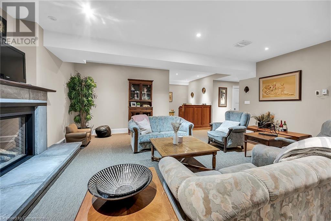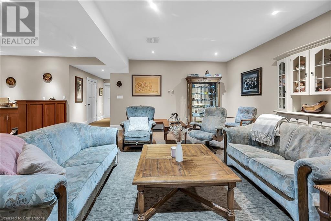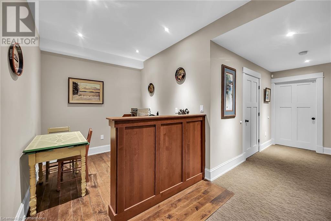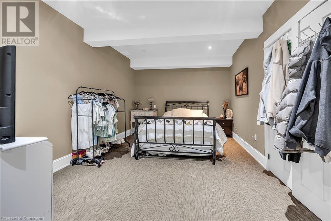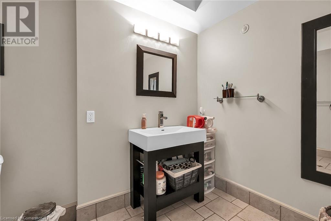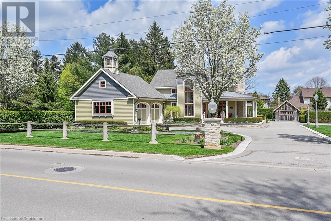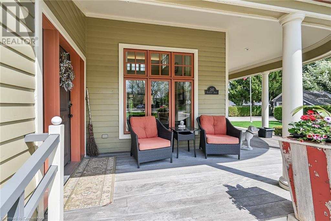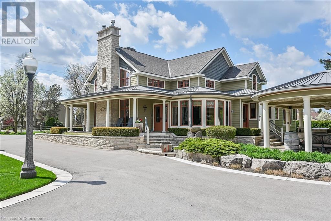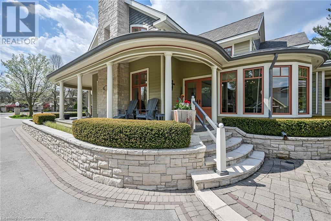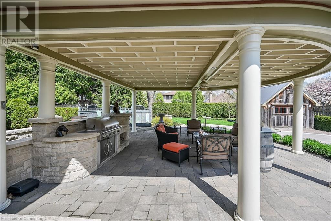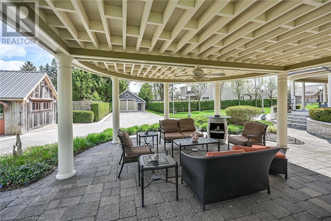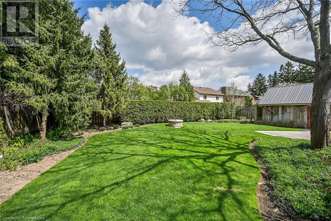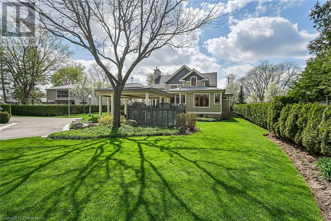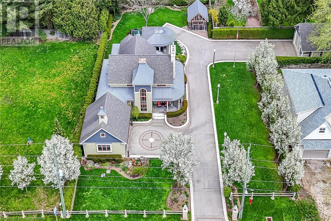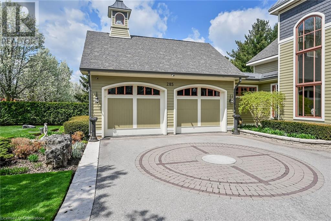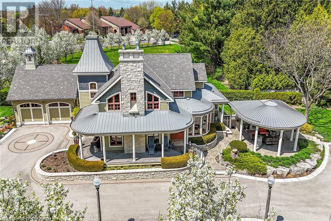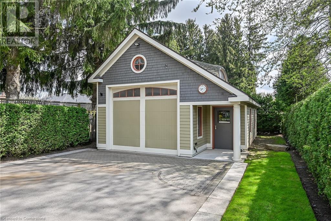3 Bedroom
3 Bathroom
3412 sqft
2 Level
Fireplace
Central Air Conditioning
In Floor Heating, Forced Air
Lawn Sprinkler
$2,999,000
Architectural masterpiece. Many have admired this unique 2 storey residence situated on a private half acre lot. Quality and details abound in this custom build. Soaring 17' Barrel vaulted ceiling in sun-filled living room is the highlight of the home. Interesting details throughout. Exterior gets interest for its used of muted natural colour scheme. Lower level features In-Law suite and generous storage space. Private parking for 20 cars. Heated garage features tiled flooring. Additional 22'x20' heated garage or workshop with water supply. Third garage is single. A must-see for clients seeking quality and comfort! LUXURY CERTIFIED. (id:49269)
Property Details
|
MLS® Number
|
40726607 |
|
Property Type
|
Single Family |
|
AmenitiesNearBy
|
Airport, Golf Nearby, Park, Place Of Worship, Playground, Public Transit, Shopping |
|
CommunicationType
|
High Speed Internet |
|
EquipmentType
|
None |
|
Features
|
Conservation/green Belt, Paved Driveway, Sump Pump, Automatic Garage Door Opener, In-law Suite |
|
ParkingSpaceTotal
|
24 |
|
RentalEquipmentType
|
None |
|
Structure
|
Workshop, Shed, Porch |
Building
|
BathroomTotal
|
3 |
|
BedroomsAboveGround
|
2 |
|
BedroomsBelowGround
|
1 |
|
BedroomsTotal
|
3 |
|
Appliances
|
Central Vacuum, Dishwasher, Refrigerator, Stove, Water Meter, Garage Door Opener |
|
ArchitecturalStyle
|
2 Level |
|
BasementDevelopment
|
Partially Finished |
|
BasementType
|
Full (partially Finished) |
|
ConstructedDate
|
2005 |
|
ConstructionStyleAttachment
|
Detached |
|
CoolingType
|
Central Air Conditioning |
|
ExteriorFinish
|
See Remarks |
|
FireplacePresent
|
Yes |
|
FireplaceTotal
|
2 |
|
Fixture
|
Ceiling Fans |
|
HalfBathTotal
|
1 |
|
HeatingFuel
|
Natural Gas |
|
HeatingType
|
In Floor Heating, Forced Air |
|
StoriesTotal
|
2 |
|
SizeInterior
|
3412 Sqft |
|
Type
|
House |
|
UtilityWater
|
Drilled Well, Municipal Water |
Parking
Land
|
AccessType
|
Road Access, Highway Access |
|
Acreage
|
No |
|
LandAmenities
|
Airport, Golf Nearby, Park, Place Of Worship, Playground, Public Transit, Shopping |
|
LandscapeFeatures
|
Lawn Sprinkler |
|
Sewer
|
Municipal Sewage System |
|
SizeDepth
|
191 Ft |
|
SizeFrontage
|
116 Ft |
|
SizeIrregular
|
0.54 |
|
SizeTotal
|
0.54 Ac|1/2 - 1.99 Acres |
|
SizeTotalText
|
0.54 Ac|1/2 - 1.99 Acres |
|
ZoningDescription
|
H-r4-446, R3-302 |
Rooms
| Level |
Type |
Length |
Width |
Dimensions |
|
Basement |
4pc Bathroom |
|
|
Measurements not available |
|
Basement |
Recreation Room |
|
|
22'0'' x 22'0'' |
|
Basement |
Kitchen |
|
|
12'0'' x 8'0'' |
|
Basement |
Bedroom |
|
|
22'0'' x 14'0'' |
|
Main Level |
Storage |
|
|
8'0'' x 5'0'' |
|
Main Level |
Laundry Room |
|
|
8'0'' x 6'0'' |
|
Main Level |
2pc Bathroom |
|
|
10'0'' x 8'0'' |
|
Main Level |
Bedroom |
|
|
12'0'' x 11'4'' |
|
Main Level |
Foyer |
|
|
9'0'' x 9'0'' |
|
Main Level |
4pc Bathroom |
|
|
Measurements not available |
|
Main Level |
Primary Bedroom |
|
|
13'6'' x 12'6'' |
|
Main Level |
Dining Room |
|
|
16'6'' x 10'4'' |
|
Main Level |
Kitchen |
|
|
12'0'' x 10'0'' |
|
Main Level |
Living Room |
|
|
21'0'' x 19'0'' |
Utilities
|
Electricity
|
Available |
|
Natural Gas
|
Available |
https://www.realtor.ca/real-estate/28283915/285-hamilton-drive-hamilton

