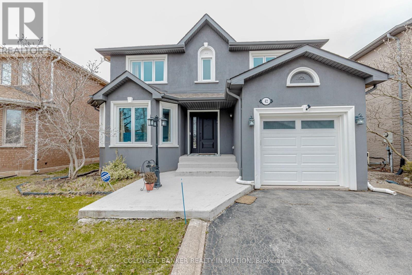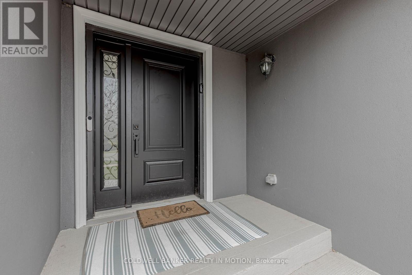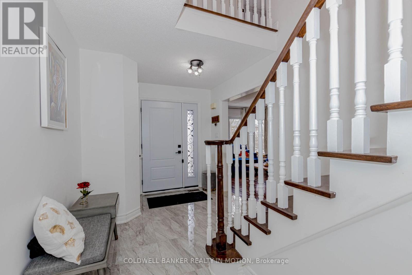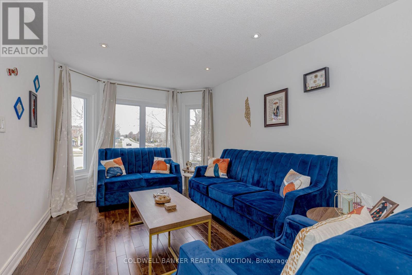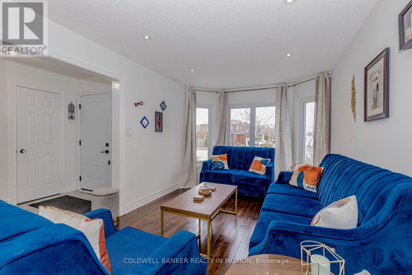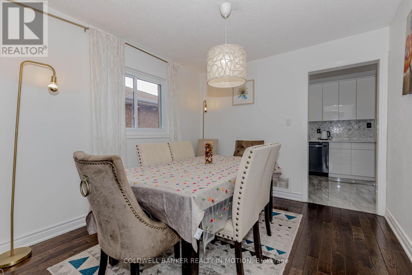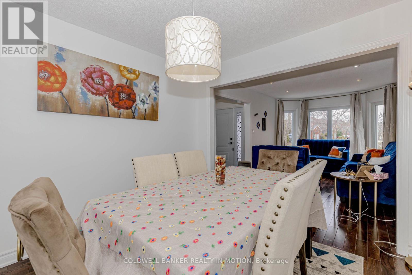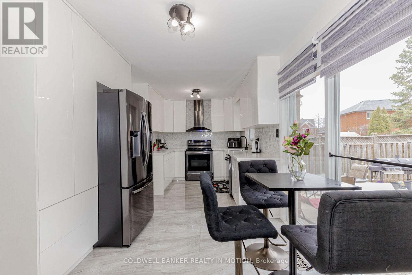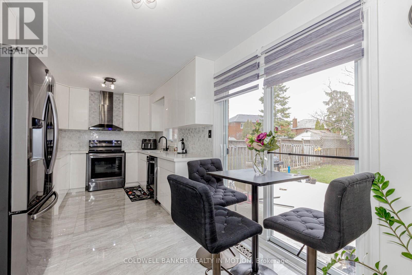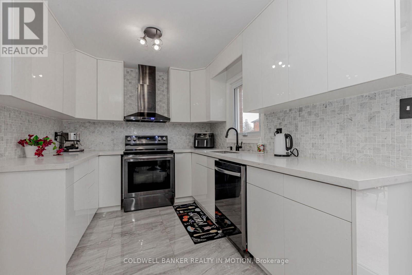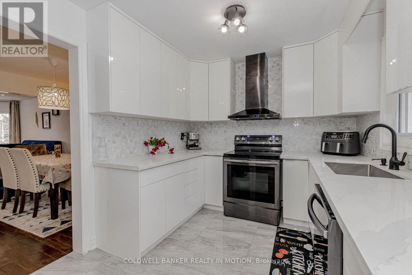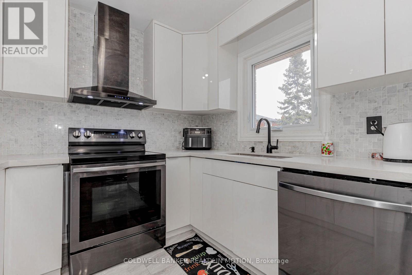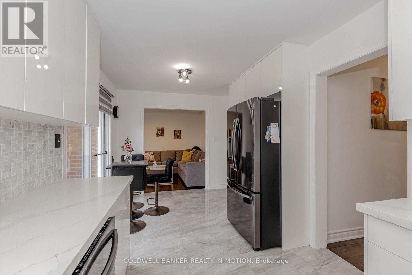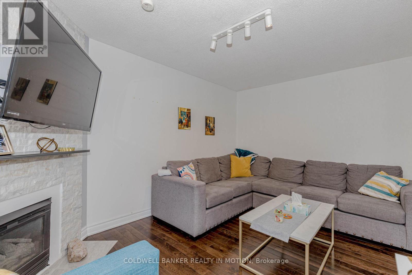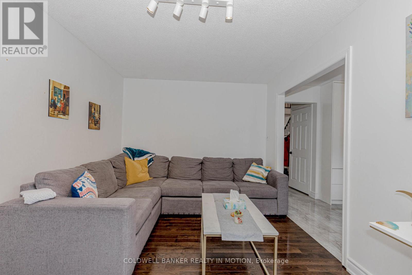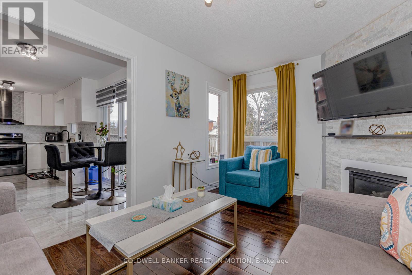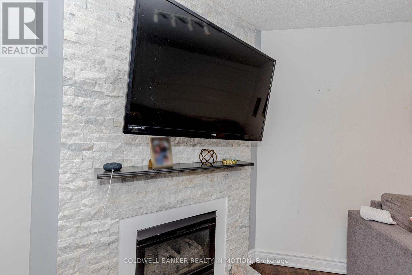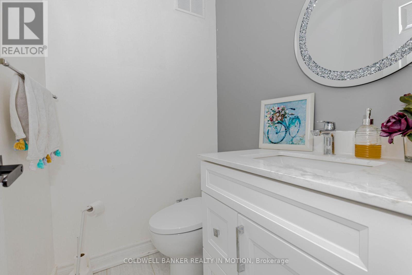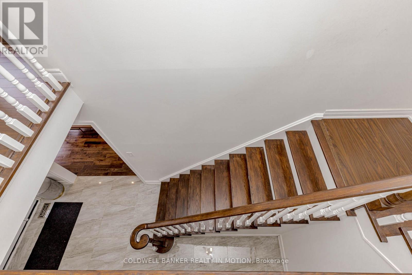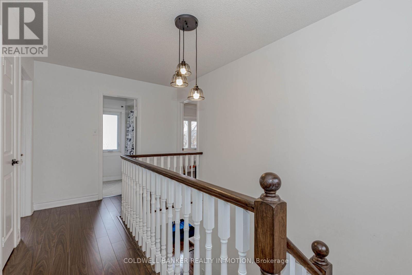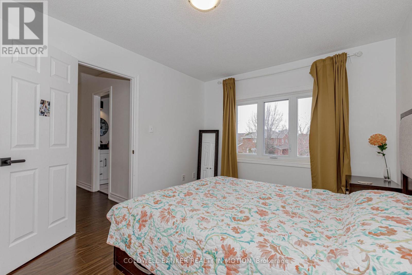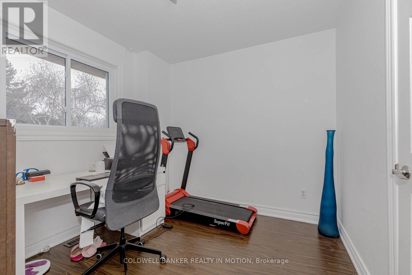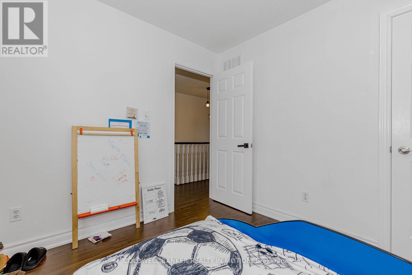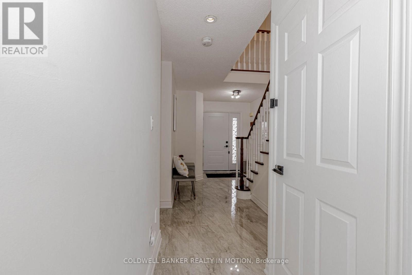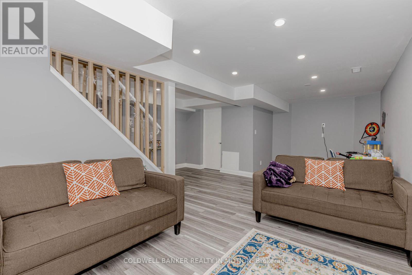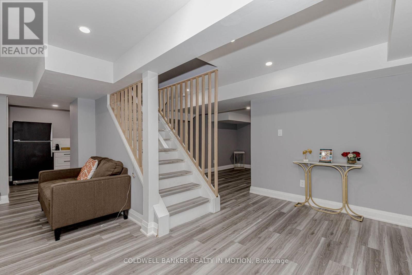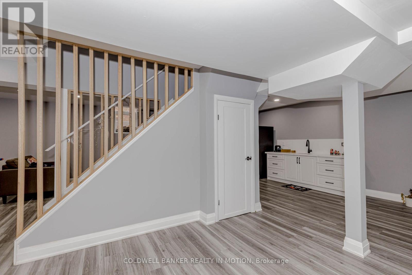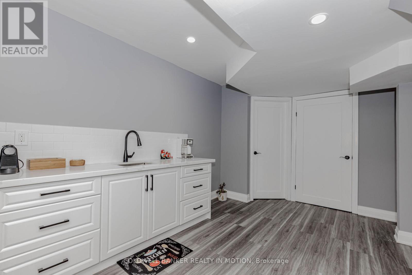3 Bedroom
4 Bathroom
1100 - 1500 sqft
Central Air Conditioning
Forced Air
$4,400 Monthly
This beautiful Home showcases exceptional attention to detail, with no feature overlooked by the owner. Situated on a private 40' x 125' lot in a much sought-after, family-friendly community, the property offers a sun-drenched interior and a thoughtfully designed layout. The finished basement, complete with a washroom and kitchenette, functions as a self-contained apartment-ideal for extended family or rental income. Highlights include hardwood floors, granite countertops in the kitchen, a cozy breakfast area, a main-floor room with fireplace, and main-floor, and-floor laundry. Exterior features include exposed aggregate curbs, a welcoming front porch, a spacious back patio, elegant exterior lighting, and lush landscaping with mature trees and shrubs. (id:49269)
Property Details
|
MLS® Number
|
W12134893 |
|
Property Type
|
Single Family |
|
Community Name
|
1015 - RO River Oaks |
|
ParkingSpaceTotal
|
5 |
Building
|
BathroomTotal
|
4 |
|
BedroomsAboveGround
|
3 |
|
BedroomsTotal
|
3 |
|
BasementDevelopment
|
Finished |
|
BasementType
|
N/a (finished) |
|
ConstructionStyleAttachment
|
Detached |
|
CoolingType
|
Central Air Conditioning |
|
ExteriorFinish
|
Brick |
|
FoundationType
|
Concrete |
|
HalfBathTotal
|
1 |
|
HeatingFuel
|
Natural Gas |
|
HeatingType
|
Forced Air |
|
StoriesTotal
|
2 |
|
SizeInterior
|
1100 - 1500 Sqft |
|
Type
|
House |
|
UtilityWater
|
Municipal Water |
Parking
Land
|
Acreage
|
No |
|
Sewer
|
Sanitary Sewer |
https://www.realtor.ca/real-estate/28283605/42-river-glen-blvd-boulevard-s-oakville-ro-river-oaks-1015-ro-river-oaks

