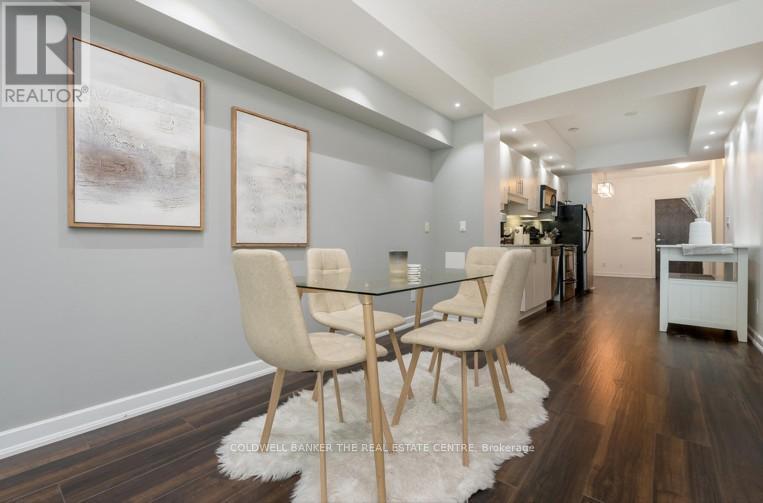416-218-8800
admin@hlfrontier.com
410 - 18 Harbour Street E Toronto (Waterfront Communities), Ontario M5J 2Z6
2 Bedroom
1 Bathroom
800 - 899 sqft
Central Air Conditioning, Ventilation System
Forced Air
$2,600 Monthly
864 sqft FURNISHED (or NON-FURNISHED) 1+1 - Steps from Scotiabank Arena, Union Station , GO Transit, Office Towers and Hospitals in this bright, spacious furnished condo. Ideal for anybody who want to live, work and play in the core. Walk to top entertainment, restaurants, and waterfront amenities such as Sugar Beach. Features a large bedroom interior layout with black out blinds and noise cancelling sliding glass doors. Open Concept Den Space that can serve as a second Bedroom or Office. Beautifully decorated with modern furnishings. With the size of this suite, there isn't a need for a storage locker! Lots of closet space also. (id:49269)
Property Details
| MLS® Number | C12135318 |
| Property Type | Single Family |
| Community Name | Waterfront Communities C1 |
| CommunityFeatures | Pet Restrictions |
| Features | In Suite Laundry |
| Structure | Playground, Tennis Court |
Building
| BathroomTotal | 1 |
| BedroomsAboveGround | 1 |
| BedroomsBelowGround | 1 |
| BedroomsTotal | 2 |
| Age | 11 To 15 Years |
| Amenities | Visitor Parking |
| CoolingType | Central Air Conditioning, Ventilation System |
| ExteriorFinish | Concrete |
| FlooringType | Carpeted |
| HeatingFuel | Natural Gas |
| HeatingType | Forced Air |
| SizeInterior | 800 - 899 Sqft |
| Type | Apartment |
Parking
| Attached Garage | |
| Garage |
Land
| Acreage | No |
Rooms
| Level | Type | Length | Width | Dimensions |
|---|---|---|---|---|
| Flat | Dining Room | 2.87 m | 4.11 m | 2.87 m x 4.11 m |
| Main Level | Den | 3.35 m | 3.05 m | 3.35 m x 3.05 m |
| Main Level | Kitchen | 5.49 m | 2.87 m | 5.49 m x 2.87 m |
| Main Level | Living Room | 3.2 m | 4.11 m | 3.2 m x 4.11 m |
| Main Level | Bedroom | 3.68 m | 3.12 m | 3.68 m x 3.12 m |
| Main Level | Bathroom | 2.52 m | 1.88 m | 2.52 m x 1.88 m |
Interested?
Contact us for more information


















