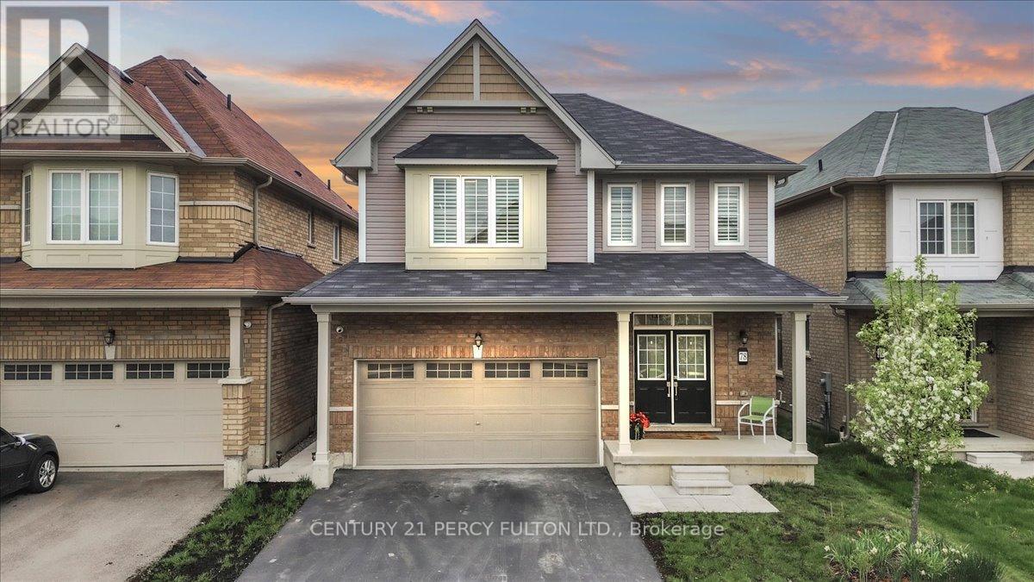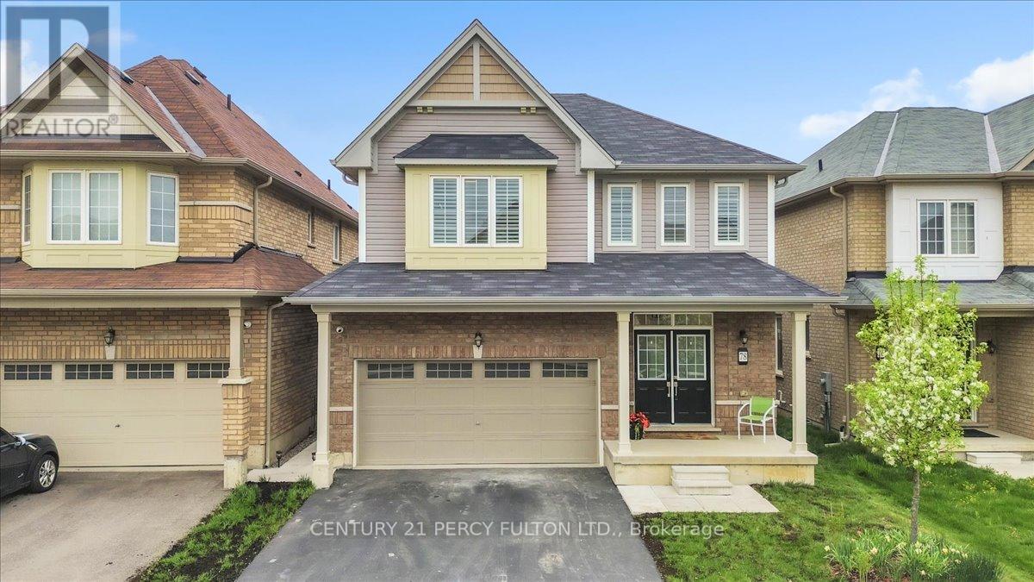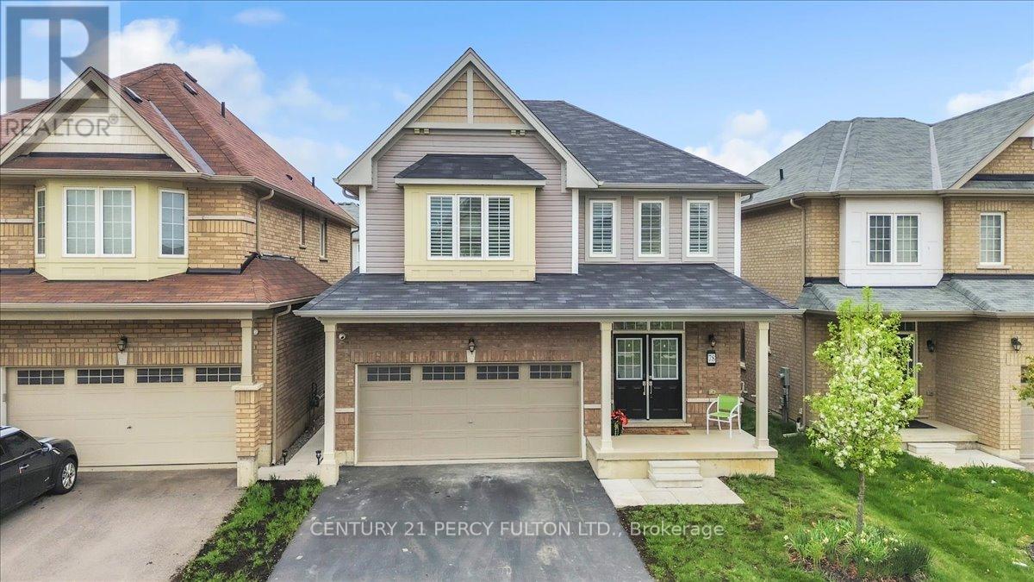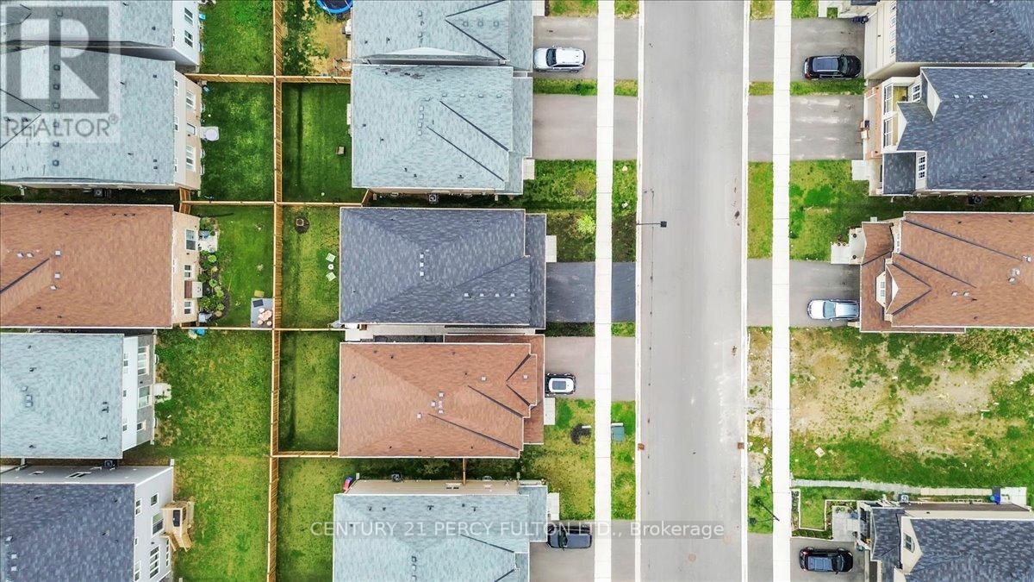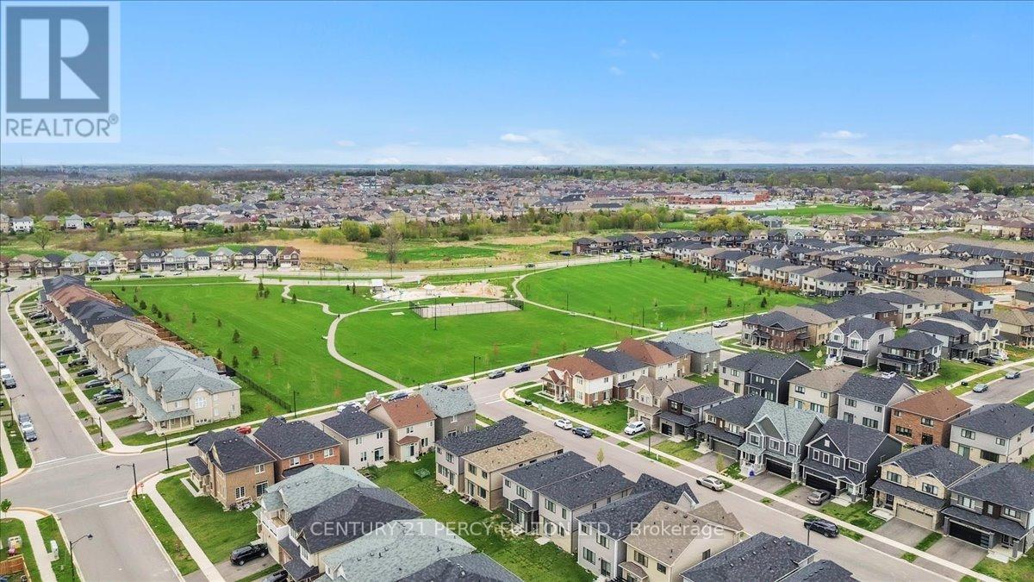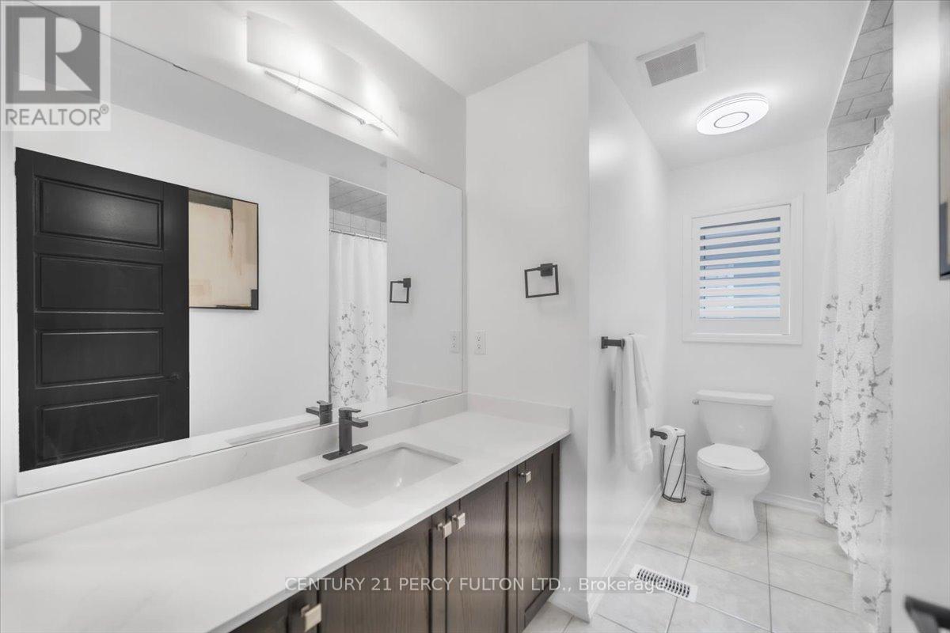416-218-8800
admin@hlfrontier.com
78 Cooke Avenue Brantford, Ontario N3T 0S1
4 Bedroom
3 Bathroom
2000 - 2500 sqft
Fireplace
Central Air Conditioning
Forced Air
$799,900
Welcome to this Upgraded 4 Bedroom, Double Garage, 3 Baths Home in Highly Desirable West Brantford. Upgrades includes Hardwood Flooring California Shutters and Stairs with Metal Railing. Eat In Kitchen with Granite Counters , Island with Breakfast bar and High End S/S Appliances. Large Formal Dining Rm. Family friendly neighborhood . Close to Shopping, Transit ,Schools and ALL convenient Amenities. Large Backyard for kids to play, plant a garden and BBQ Parties. (id:49269)
Property Details
| MLS® Number | X12135179 |
| Property Type | Single Family |
| ParkingSpaceTotal | 4 |
Building
| BathroomTotal | 3 |
| BedroomsAboveGround | 4 |
| BedroomsTotal | 4 |
| Age | 0 To 5 Years |
| Appliances | Dishwasher, Dryer, Stove, Washer, Refrigerator |
| BasementType | Full |
| ConstructionStyleAttachment | Detached |
| CoolingType | Central Air Conditioning |
| ExteriorFinish | Brick |
| FireplacePresent | Yes |
| FlooringType | Hardwood, Ceramic, Carpeted |
| FoundationType | Poured Concrete |
| HalfBathTotal | 1 |
| HeatingFuel | Natural Gas |
| HeatingType | Forced Air |
| StoriesTotal | 2 |
| SizeInterior | 2000 - 2500 Sqft |
| Type | House |
| UtilityWater | Municipal Water |
Parking
| Attached Garage | |
| Garage |
Land
| Acreage | No |
| Sewer | Sanitary Sewer |
| SizeDepth | 91 Ft ,10 In |
| SizeFrontage | 36 Ft ,1 In |
| SizeIrregular | 36.1 X 91.9 Ft |
| SizeTotalText | 36.1 X 91.9 Ft |
Rooms
| Level | Type | Length | Width | Dimensions |
|---|---|---|---|---|
| Main Level | Dining Room | 3.96 m | 3.94 m | 3.96 m x 3.94 m |
| Main Level | Family Room | 4.69 m | 3.78 m | 4.69 m x 3.78 m |
| Main Level | Living Room | 4.69 m | 3.78 m | 4.69 m x 3.78 m |
| Main Level | Kitchen | 6.69 m | 3.8 m | 6.69 m x 3.8 m |
| Main Level | Dining Room | 6.69 m | 3.8 m | 6.69 m x 3.8 m |
| Main Level | Foyer | 2.35 m | 1.95 m | 2.35 m x 1.95 m |
| Upper Level | Laundry Room | Measurements not available | ||
| Upper Level | Primary Bedroom | 4.54 m | 4.67 m | 4.54 m x 4.67 m |
| Upper Level | Bedroom 2 | 3.53 m | 3.29 m | 3.53 m x 3.29 m |
| Upper Level | Bedroom 3 | 3.89 m | 4.71 m | 3.89 m x 4.71 m |
| Upper Level | Bedroom 4 | 3.64 m | 3.64 m | 3.64 m x 3.64 m |
https://www.realtor.ca/real-estate/28284073/78-cooke-avenue-brantford
Interested?
Contact us for more information

