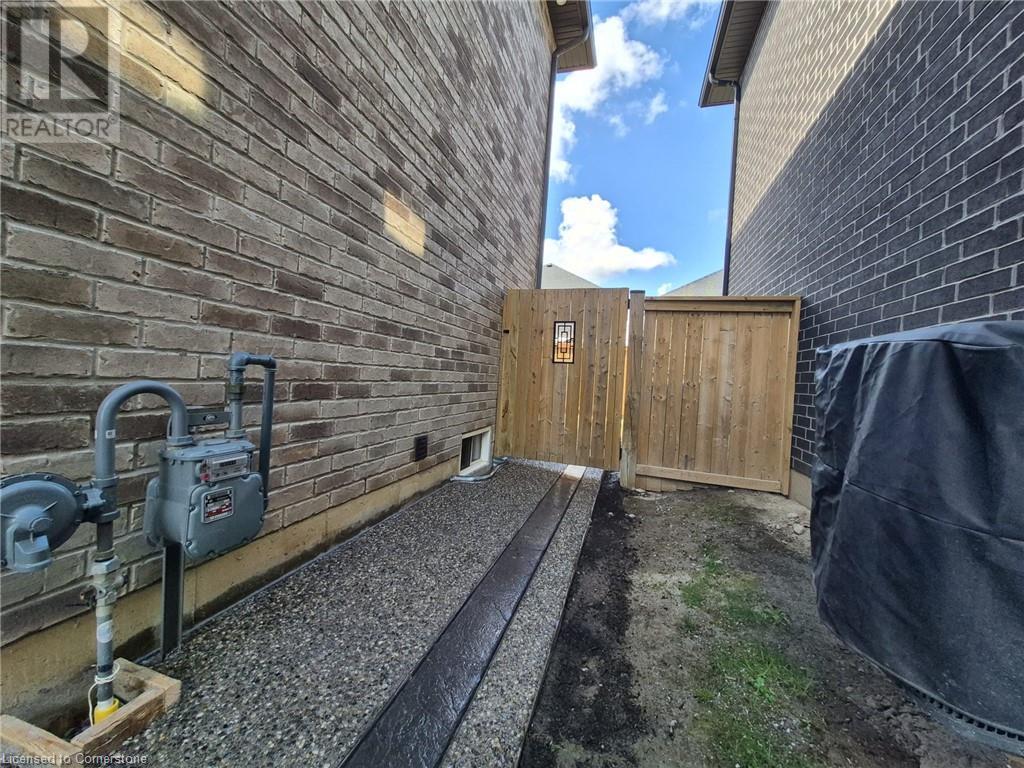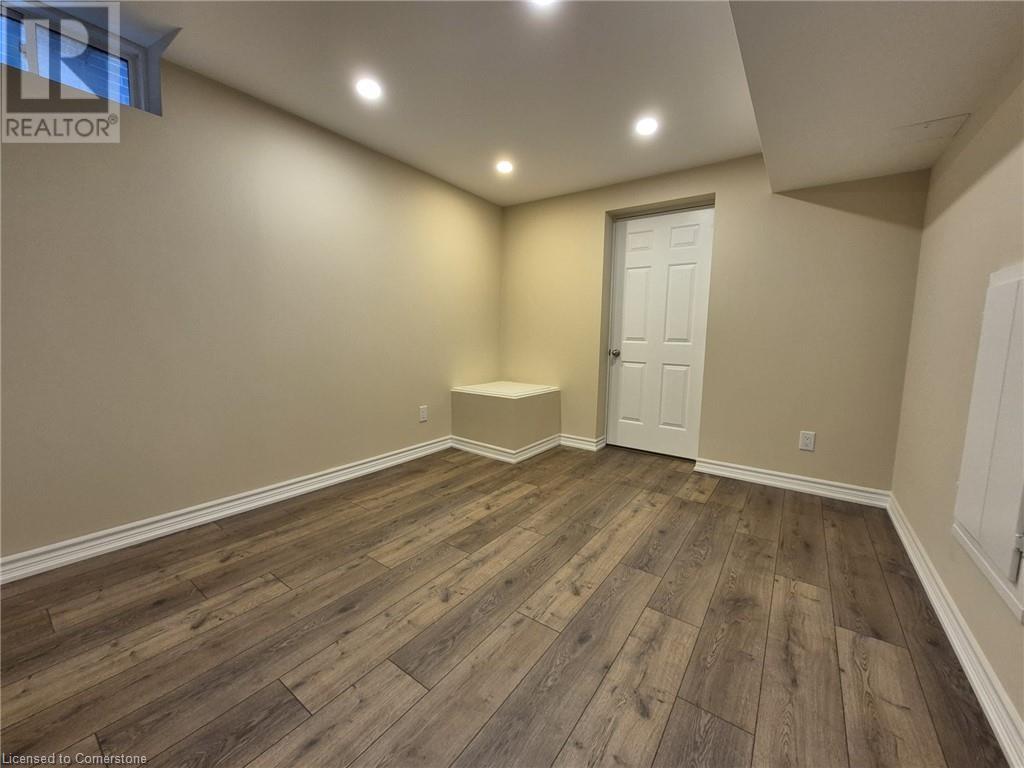2 Bedroom
1 Bathroom
690 sqft
2 Level
Central Air Conditioning
Forced Air
$2,075 MonthlyInsurance, Landscaping
Prime Ancaster Living – Convenience at Your Doorstep!!! Newly built 2-bedroom basement rental available in the most Sought after community of Ancaster! This bright and modern unit features stainless steel appliances, pot lights, and insulated laminate flooring throughout. With a spacious layout, full bathroom, stacked washer and dryer, and plenty of storage with good-sized closets, this home has both comfort and functionality. Conveniently located near highways, amenities, and elementary schools, it’s a great opportunity for couples or a small family looking for a well-appointed space in a fantastic family friendly neighbourhood. Landlord will provide High speed internet. Tenant to pay 25% of all utilities. FIRST MONTH UTILITIES FREE!! (id:49269)
Property Details
|
MLS® Number
|
40726386 |
|
Property Type
|
Single Family |
|
AmenitiesNearBy
|
Golf Nearby, Park, Playground, Public Transit, Schools, Shopping |
|
CommunityFeatures
|
Community Centre, School Bus |
|
EquipmentType
|
Water Heater |
|
RentalEquipmentType
|
Water Heater |
Building
|
BathroomTotal
|
1 |
|
BedroomsBelowGround
|
2 |
|
BedroomsTotal
|
2 |
|
Appliances
|
Dishwasher, Dryer, Refrigerator, Stove, Washer, Microwave Built-in |
|
ArchitecturalStyle
|
2 Level |
|
BasementDevelopment
|
Finished |
|
BasementType
|
Full (finished) |
|
ConstructedDate
|
2018 |
|
ConstructionStyleAttachment
|
Detached |
|
CoolingType
|
Central Air Conditioning |
|
ExteriorFinish
|
Brick |
|
FoundationType
|
Poured Concrete |
|
HeatingType
|
Forced Air |
|
StoriesTotal
|
2 |
|
SizeInterior
|
690 Sqft |
|
Type
|
House |
|
UtilityWater
|
Municipal Water |
Parking
Land
|
AccessType
|
Highway Access, Highway Nearby |
|
Acreage
|
No |
|
LandAmenities
|
Golf Nearby, Park, Playground, Public Transit, Schools, Shopping |
|
Sewer
|
Municipal Sewage System |
|
SizeDepth
|
100 Ft |
|
SizeFrontage
|
40 Ft |
|
SizeTotalText
|
Under 1/2 Acre |
|
ZoningDescription
|
R5-525 |
Rooms
| Level |
Type |
Length |
Width |
Dimensions |
|
Basement |
3pc Bathroom |
|
|
8'5'' x 5' |
|
Basement |
Bedroom |
|
|
11'2'' x 9'5'' |
|
Basement |
Primary Bedroom |
|
|
10'10'' x 10'8'' |
|
Basement |
Living Room |
|
|
14'6'' x 10'4'' |
|
Basement |
Kitchen |
|
|
9'8'' x 8'8'' |
https://www.realtor.ca/real-estate/28285131/49-robertson-road-unit-basement-ancaster























