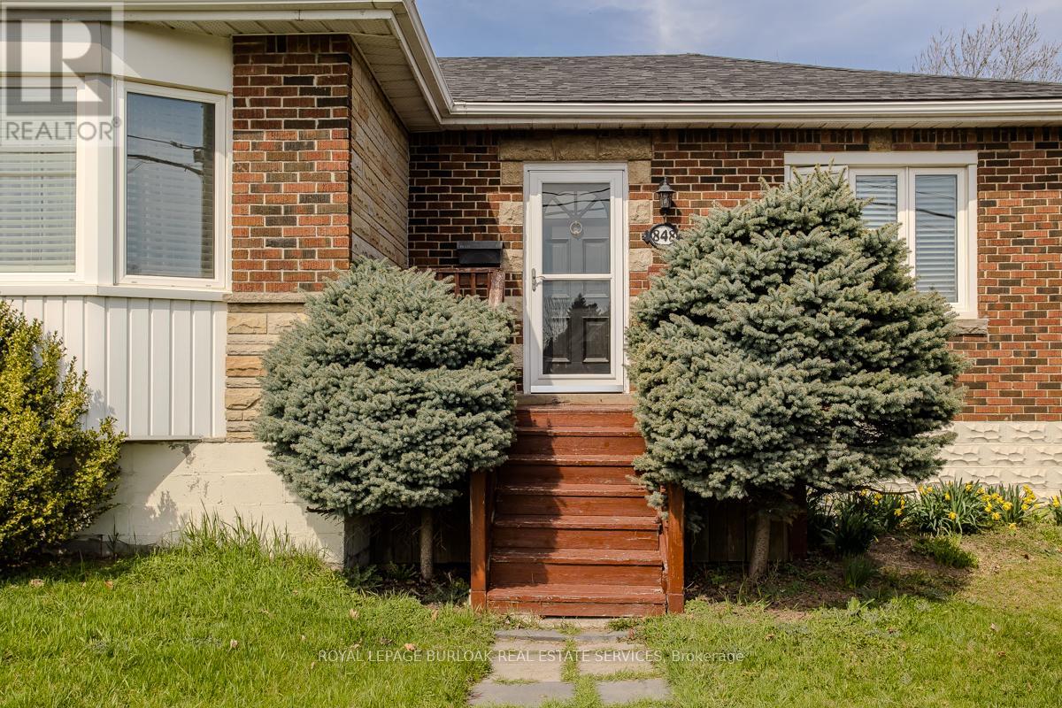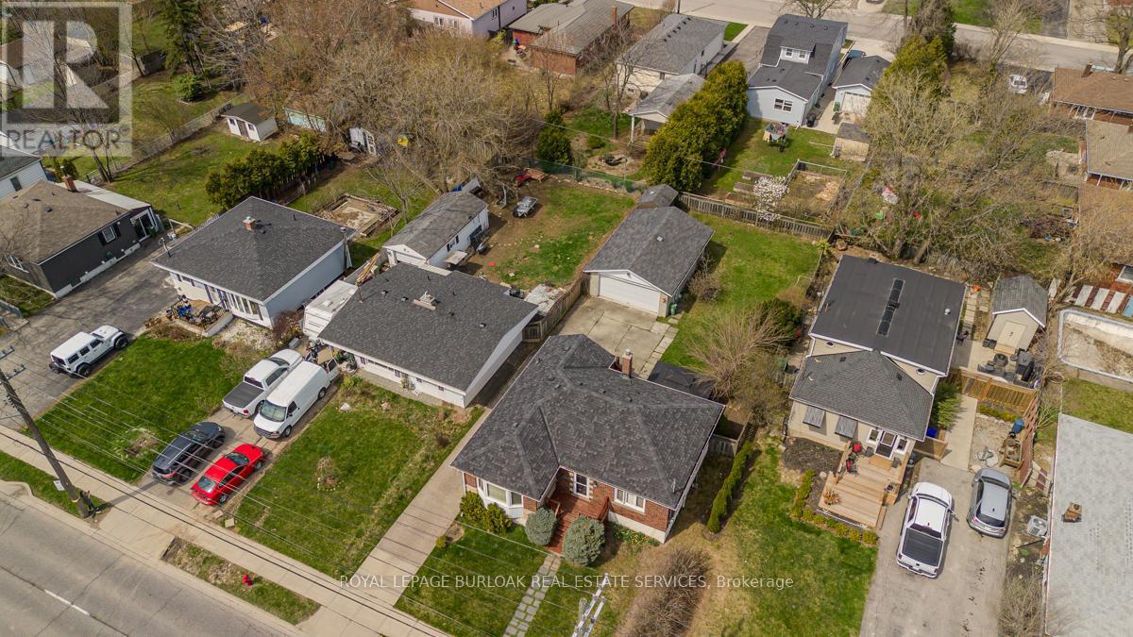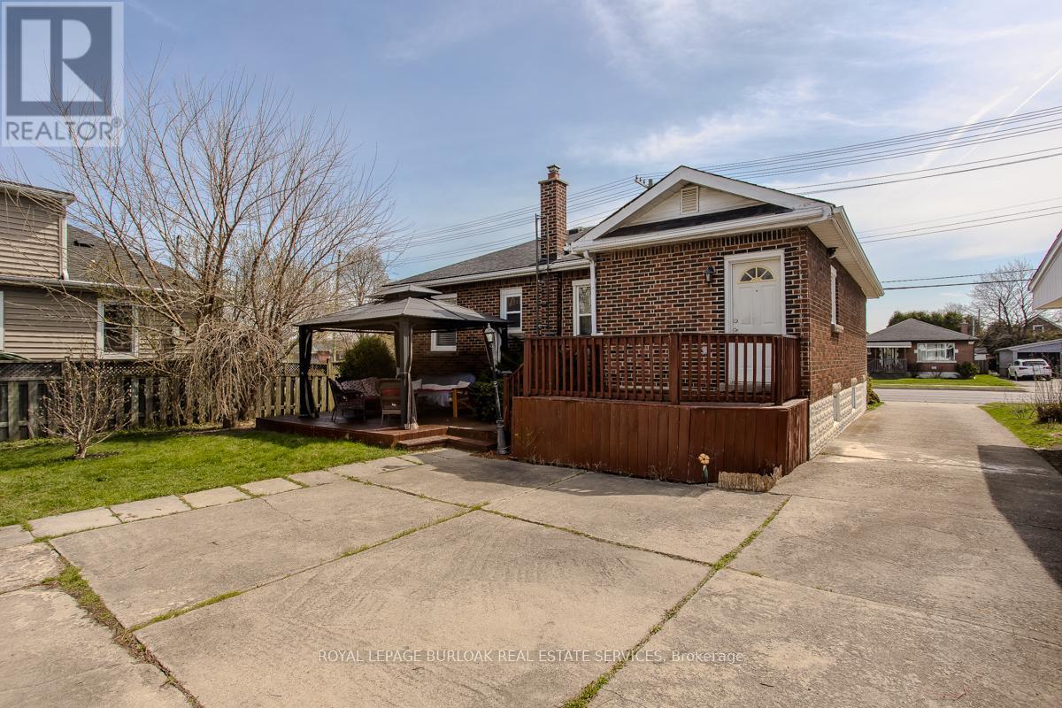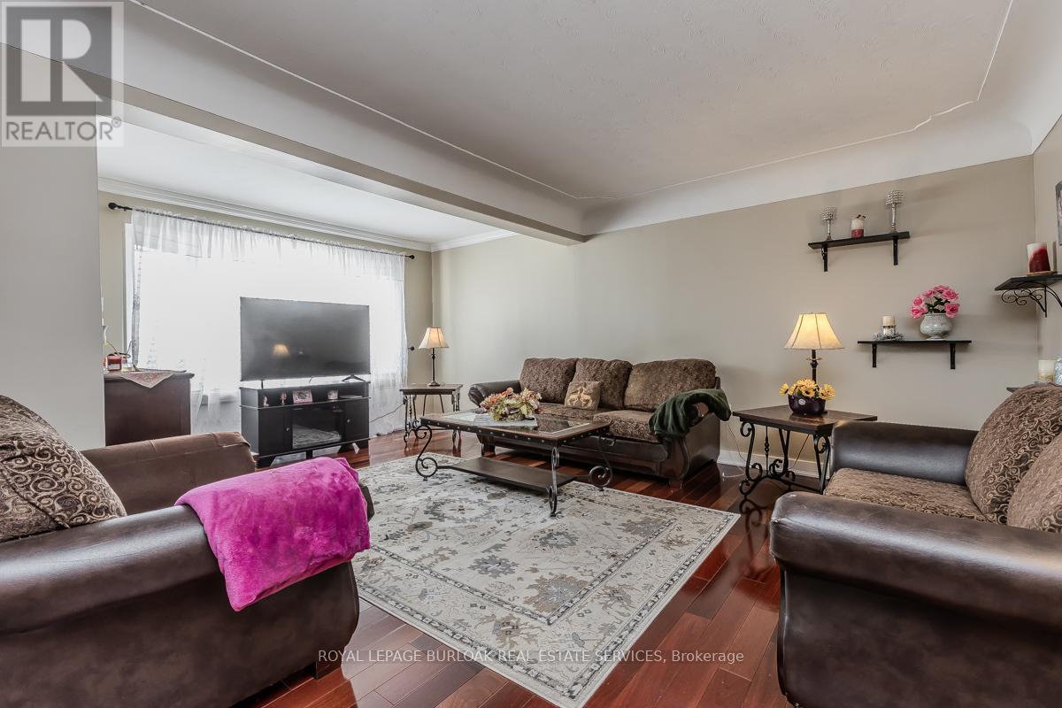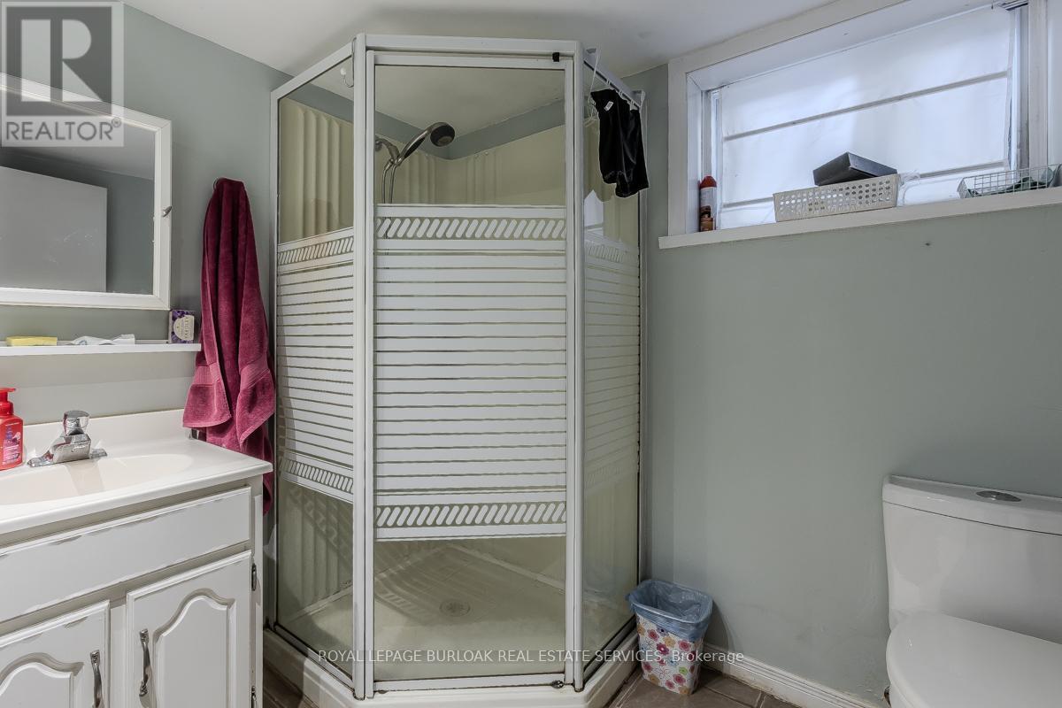3 Bedroom
2 Bathroom
700 - 1100 sqft
Bungalow
Central Air Conditioning
Forced Air
$878,000
Welcome to this charming & meticulously maintained bungalow in the heart of Hamilton Mountain! Boasting over 2,000SF of total finished living space, this solid brick home offers a perfect blend of comfort & potential to add on. With 2+1 beds & 2 full baths, it's ideal for families, professionals, or those seeking a versatile living arrangement. Step inside to discover redwood hardwood floors in the bright living & dining areas, complemented by a bay window that floods the space with natural light. The eat-in kitchen feat custom cabinetry, granite counters, SS appliances & slate tile floors. The fully finished basement, accessible via a separate back entrance, incl a spacious family room, additional bedroom, full bath, 5 windows, wet bar with sink, laundry room and lots of storage - perfect for an in-law suite or rental potential. Laminate flooring and updated finishes add to the appeal. Outside, the expansive 50 x 138.8 ft lot offers a lush, fully fenced backyard oasis w/ mature trees, a gazebo-covered porch, serene pond waterfall plus extra storage space in shed. The large two-car detached garage, complete with its own electrical panel & 3 windows, presents possibilities for granny suite, home office or workshop. With parking for up to 2 vehicles in the garage & 5 on the driveway, there's ample space for guests & family. Location is everything and this home delivers! Just mins from schools, grocery stores, banks, parks, recreation centers, Limeridge Mall, and downtown Hamilton's Jackson Square. Commuters will appreciate proximity to 403, Lincoln Alexander Parkway, express train service to Toronto (5 mins away) & a short drive to Niagara Falls. Plus, it's close to McMaster University and Mohawk College and easy access to major bus routes, mins to Go-Transit /Train terminal, Go-Bus. ALSO WITH: Owned hot water tank, Central Air, Updated windows on main level. Don't miss this incredible opportunity to own a beautiful home with endless potential in a prime location! (id:49269)
Property Details
|
MLS® Number
|
X12135839 |
|
Property Type
|
Single Family |
|
Community Name
|
Balfour |
|
AmenitiesNearBy
|
Schools |
|
Features
|
Level Lot, Gazebo |
|
ParkingSpaceTotal
|
7 |
|
Structure
|
Deck, Patio(s) |
Building
|
BathroomTotal
|
2 |
|
BedroomsAboveGround
|
2 |
|
BedroomsBelowGround
|
1 |
|
BedroomsTotal
|
3 |
|
Age
|
51 To 99 Years |
|
Appliances
|
Garage Door Opener Remote(s), Central Vacuum, Water Heater, Water Meter, Dishwasher, Dryer, Garage Door Opener, Stove, Washer, Window Coverings, Refrigerator |
|
ArchitecturalStyle
|
Bungalow |
|
BasementDevelopment
|
Finished |
|
BasementType
|
N/a (finished) |
|
ConstructionStyleAttachment
|
Detached |
|
CoolingType
|
Central Air Conditioning |
|
ExteriorFinish
|
Brick |
|
FireProtection
|
Smoke Detectors |
|
FoundationType
|
Block |
|
HeatingFuel
|
Natural Gas |
|
HeatingType
|
Forced Air |
|
StoriesTotal
|
1 |
|
SizeInterior
|
700 - 1100 Sqft |
|
Type
|
House |
|
UtilityWater
|
Municipal Water |
Parking
Land
|
Acreage
|
No |
|
FenceType
|
Fenced Yard |
|
LandAmenities
|
Schools |
|
Sewer
|
Sanitary Sewer |
|
SizeDepth
|
138 Ft ,6 In |
|
SizeFrontage
|
50 Ft |
|
SizeIrregular
|
50 X 138.5 Ft |
|
SizeTotalText
|
50 X 138.5 Ft |
|
SoilType
|
Mixed Soil |
Rooms
| Level |
Type |
Length |
Width |
Dimensions |
|
Lower Level |
Other |
1.29 m |
2.41 m |
1.29 m x 2.41 m |
|
Lower Level |
Recreational, Games Room |
6.9 m |
6.75 m |
6.9 m x 6.75 m |
|
Lower Level |
Bedroom 3 |
3.3 m |
3.5 m |
3.3 m x 3.5 m |
|
Lower Level |
Laundry Room |
1.62 m |
3.14 m |
1.62 m x 3.14 m |
|
Main Level |
Living Room |
6.29 m |
5.76 m |
6.29 m x 5.76 m |
|
Main Level |
Kitchen |
3.25 m |
4.54 m |
3.25 m x 4.54 m |
|
Main Level |
Dining Room |
2.36 m |
3.42 m |
2.36 m x 3.42 m |
|
Main Level |
Primary Bedroom |
3.93 m |
3.22 m |
3.93 m x 3.22 m |
|
Main Level |
Bedroom 2 |
2.87 m |
3.7 m |
2.87 m x 3.7 m |
Utilities
|
Cable
|
Available |
|
Sewer
|
Installed |
https://www.realtor.ca/real-estate/28285593/848-upper-wellington-street-hamilton-balfour-balfour




