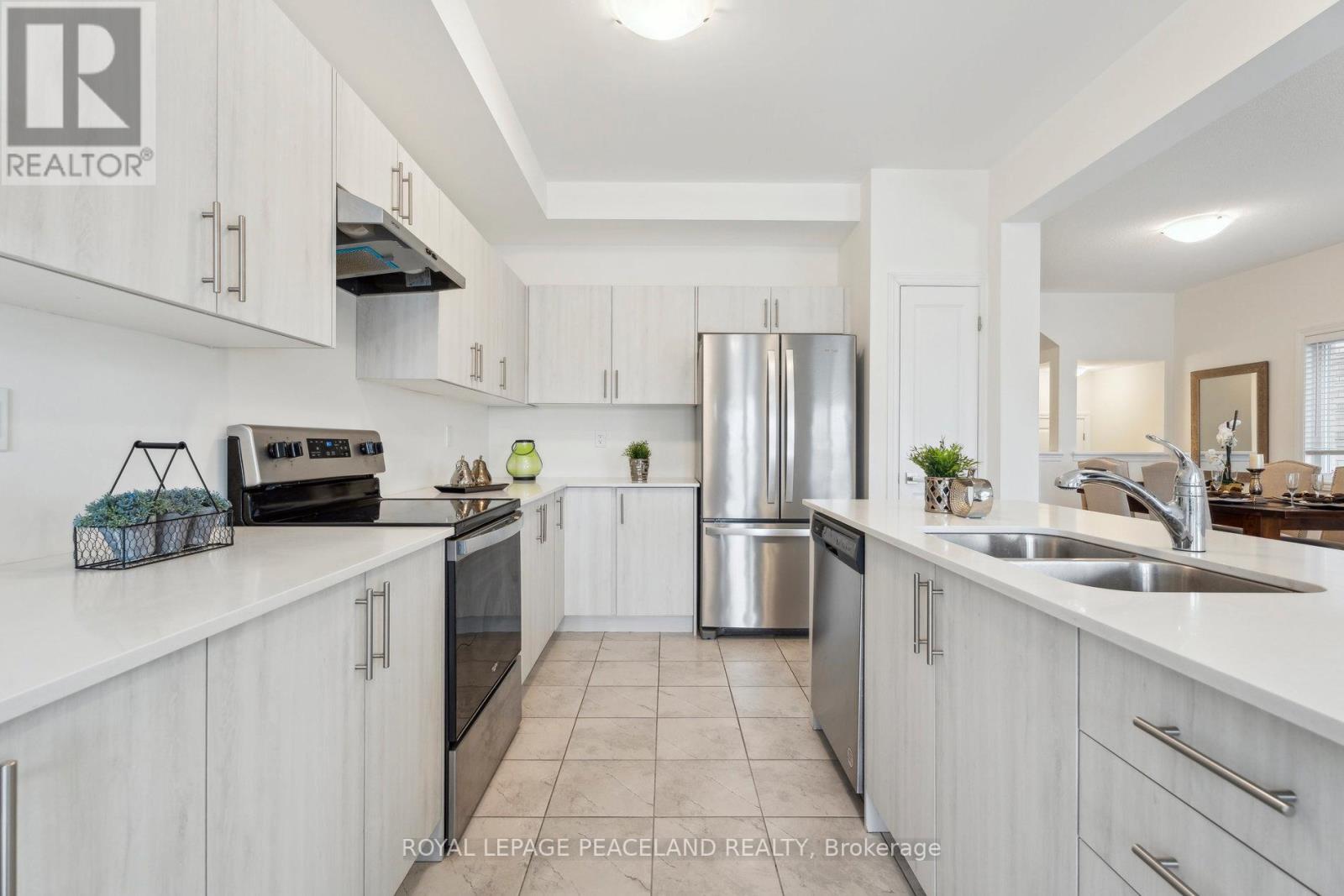15 Harvest Crescent Barrie, Ontario L9J 0T3
$879,000
Welcome to this stunning 2,262 sq. ft. detached home, just over 1 year old, located on a premium look-out lot with exclusive pedestrian-friendly front and rear streetscape access. This brand-new home showcases a beautiful traditional exterior with a stylish blend of brick and siding, enhanced by large windows that flood the interior with natural light. The thoughtfully designed layout begins with a welcoming foyer that opens into a convenient main-floor home office, perfect for remote work or study. Beyond the upgraded oak staircase with custom stain and square steel pickets, the main living area features a bright, open-concept space ideal for entertaining and family living. The home offers four spacious bedrooms on the upper floor, including a luxurious primary suite with a spa-like en-suite that boasts a freestanding soaker tub, a separate glass shower, and double sinks. The laundry room is also conveniently located on the upper level, just steps from the bedrooms. Modern upgrades throughout the home include wide plank engineered hardwood flooring on the main floor, stone countertops in the kitchen and bathrooms, and 9-foot ceilings that enhance the airy, contemporary feel. The look-out basement includes larger windows, offering additional natural light and future potential for finished space. Perfectly situated near the GO Station, top-rated schools, parks, and shopping, this home blends timeless design with todays most desired features making it an ideal choice for families or professionals seeking comfort, style, and convenience. (id:49269)
Open House
This property has open houses!
2:00 pm
Ends at:5:00 pm
2:00 pm
Ends at:5:00 pm
Property Details
| MLS® Number | S12136063 |
| Property Type | Single Family |
| Community Name | Rural Barrie Southeast |
| ParkingSpaceTotal | 2 |
Building
| BathroomTotal | 3 |
| BedroomsAboveGround | 4 |
| BedroomsTotal | 4 |
| Age | 0 To 5 Years |
| Appliances | All, Window Coverings |
| BasementDevelopment | Unfinished |
| BasementType | N/a (unfinished) |
| ConstructionStyleAttachment | Detached |
| CoolingType | Central Air Conditioning |
| ExteriorFinish | Brick Facing, Vinyl Siding |
| FlooringType | Hardwood, Porcelain Tile, Carpeted |
| FoundationType | Concrete |
| HalfBathTotal | 1 |
| HeatingFuel | Natural Gas |
| HeatingType | Forced Air |
| StoriesTotal | 2 |
| SizeInterior | 2000 - 2500 Sqft |
| Type | House |
| UtilityWater | Municipal Water |
Parking
| Attached Garage | |
| Garage |
Land
| Acreage | No |
| SizeDepth | 91 Ft |
| SizeFrontage | 30 Ft |
| SizeIrregular | 30 X 91 Ft |
| SizeTotalText | 30 X 91 Ft |
Rooms
| Level | Type | Length | Width | Dimensions |
|---|---|---|---|---|
| Second Level | Primary Bedroom | 6.5 m | 5.2 m | 6.5 m x 5.2 m |
| Second Level | Bedroom 2 | 4.7 m | 3 m | 4.7 m x 3 m |
| Second Level | Bedroom 3 | 3.7 m | 4.3 m | 3.7 m x 4.3 m |
| Second Level | Bedroom 4 | 3.8 m | 4.2 m | 3.8 m x 4.2 m |
| Second Level | Laundry Room | 2.3 m | 2.5 m | 2.3 m x 2.5 m |
| Main Level | Foyer | 2.5 m | 1.62 m | 2.5 m x 1.62 m |
| Main Level | Dining Room | 3.4 m | 4.4 m | 3.4 m x 4.4 m |
| Main Level | Living Room | 6.2 m | 4.4 m | 6.2 m x 4.4 m |
| Main Level | Kitchen | 5.8 m | 3.5 m | 5.8 m x 3.5 m |
https://www.realtor.ca/real-estate/28285987/15-harvest-crescent-barrie-rural-barrie-southeast
Interested?
Contact us for more information















































