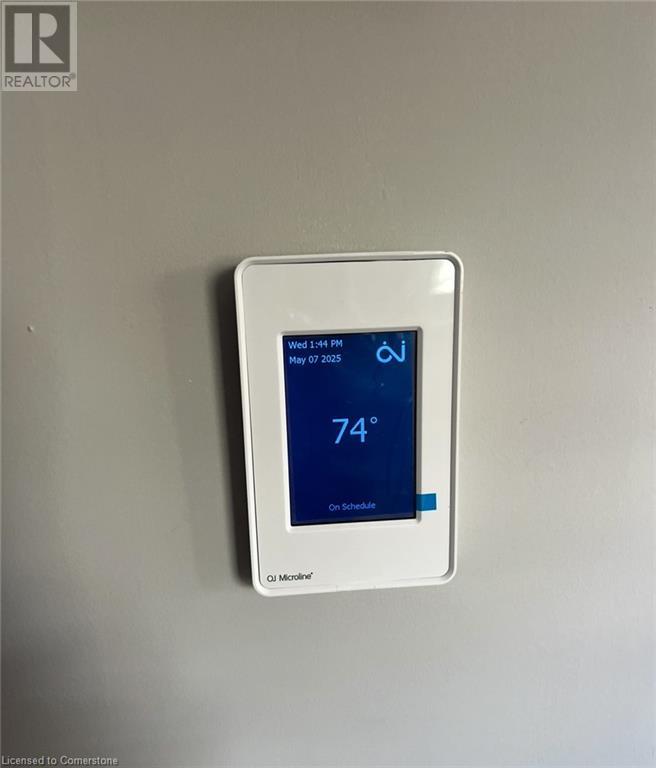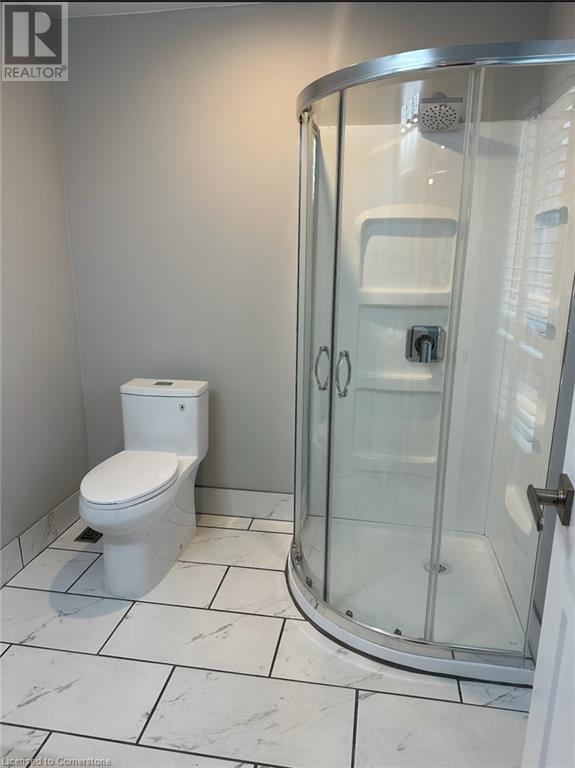416-218-8800
admin@hlfrontier.com
24 Amber Road Cambridge, Ontario N1R 5K1
2 Bedroom
2 Bathroom
800 sqft
2 Level
Central Air Conditioning
Forced Air
$2,200 MonthlyInsurance
FOR RENT in Cambridge! Looking for a completely renovated 2-bedroom, 2-bathroom home? This stunning unit features: Separate entrance with deck Main bathroom with soaker tub, shower and heated floor Primary bedroom with his & hers closets, ceiling fan, and a beautiful ensuite bathroom with heated floor Second bedroom with ceiling fan Chef’s kitchen with island – perfect for entertaining Spacious living room with plenty of light from the large windows In-suite laundry for added convenience Private yard with patio and shed – ideal for outdoor living This one won’t last long! Contact me today for more details. (id:49269)
Property Details
| MLS® Number | 40726074 |
| Property Type | Single Family |
| AmenitiesNearBy | Hospital, Park, Place Of Worship, Playground, Public Transit, Schools, Shopping |
| CommunityFeatures | Quiet Area, Community Centre |
| Features | Paved Driveway |
| ParkingSpaceTotal | 1 |
| Structure | Shed |
Building
| BathroomTotal | 2 |
| BedroomsAboveGround | 2 |
| BedroomsTotal | 2 |
| Appliances | Dishwasher, Dryer, Refrigerator, Stove, Washer |
| ArchitecturalStyle | 2 Level |
| BasementType | None |
| ConstructedDate | 1946 |
| ConstructionStyleAttachment | Detached |
| CoolingType | Central Air Conditioning |
| ExteriorFinish | Brick, Vinyl Siding |
| FireProtection | Smoke Detectors |
| Fixture | Ceiling Fans |
| HeatingFuel | Natural Gas |
| HeatingType | Forced Air |
| StoriesTotal | 2 |
| SizeInterior | 800 Sqft |
| Type | House |
| UtilityWater | Municipal Water |
Land
| Acreage | No |
| LandAmenities | Hospital, Park, Place Of Worship, Playground, Public Transit, Schools, Shopping |
| Sewer | Municipal Sewage System |
| SizeDepth | 142 Ft |
| SizeFrontage | 45 Ft |
| SizeTotalText | Under 1/2 Acre |
| ZoningDescription | R5 |
Rooms
| Level | Type | Length | Width | Dimensions |
|---|---|---|---|---|
| Second Level | Bedroom | 9'5'' x 12'7'' | ||
| Second Level | 4pc Bathroom | 5'10'' x 9'2'' | ||
| Second Level | Full Bathroom | 7'5'' x 6'10'' | ||
| Second Level | Primary Bedroom | 12'7'' x 11'3'' | ||
| Second Level | Living Room | 11'1'' x 13'0'' | ||
| Second Level | Kitchen | 9'4'' x 13'0'' |
https://www.realtor.ca/real-estate/28286618/24-amber-road-cambridge
Interested?
Contact us for more information








































