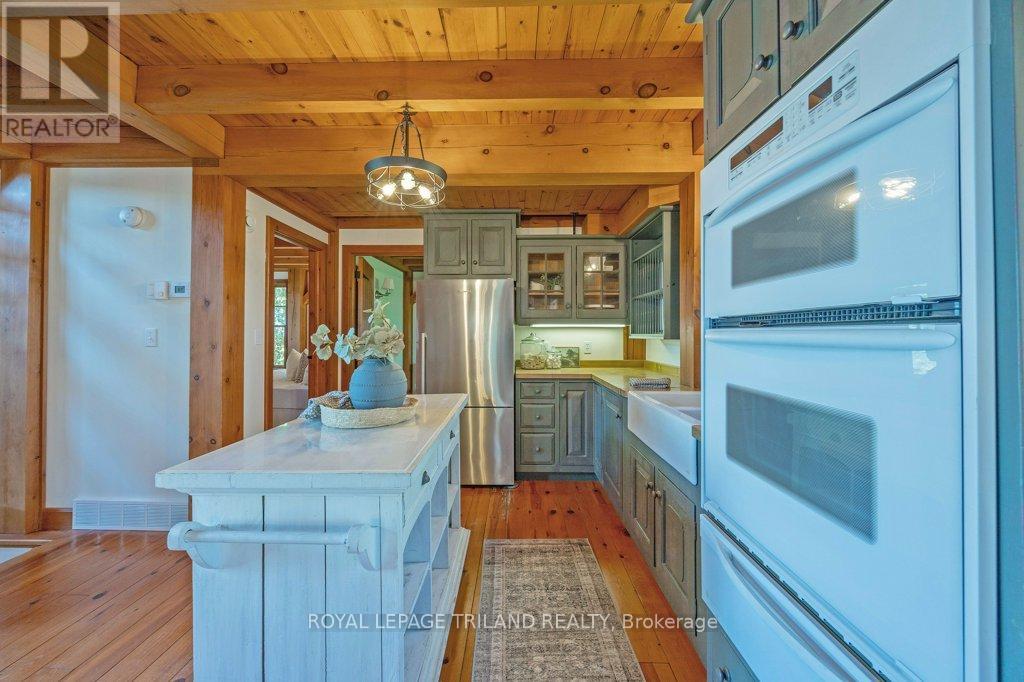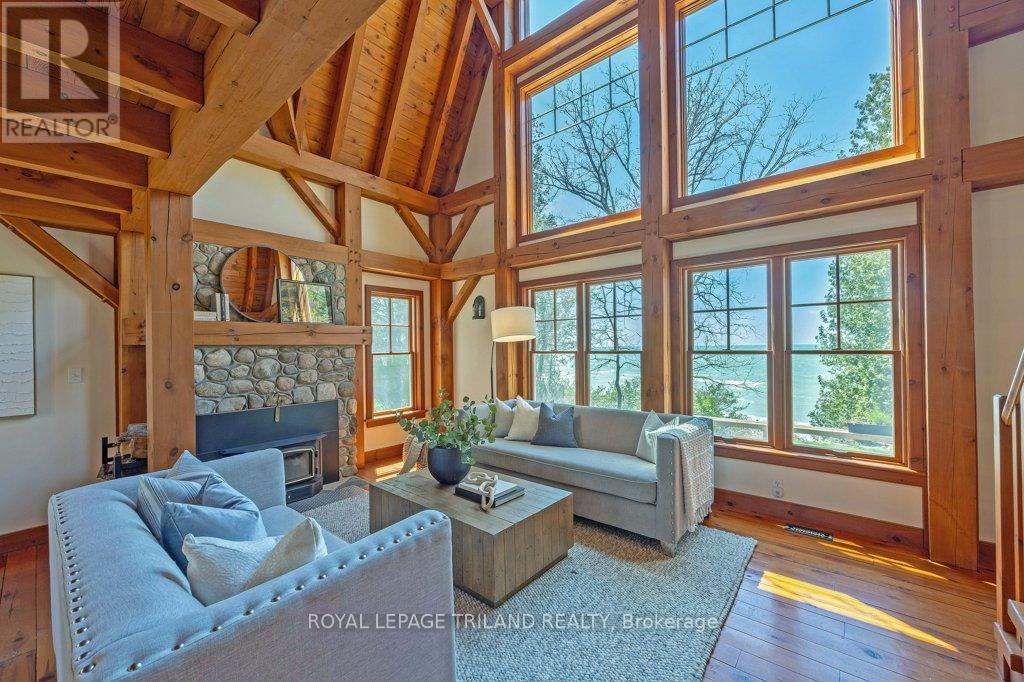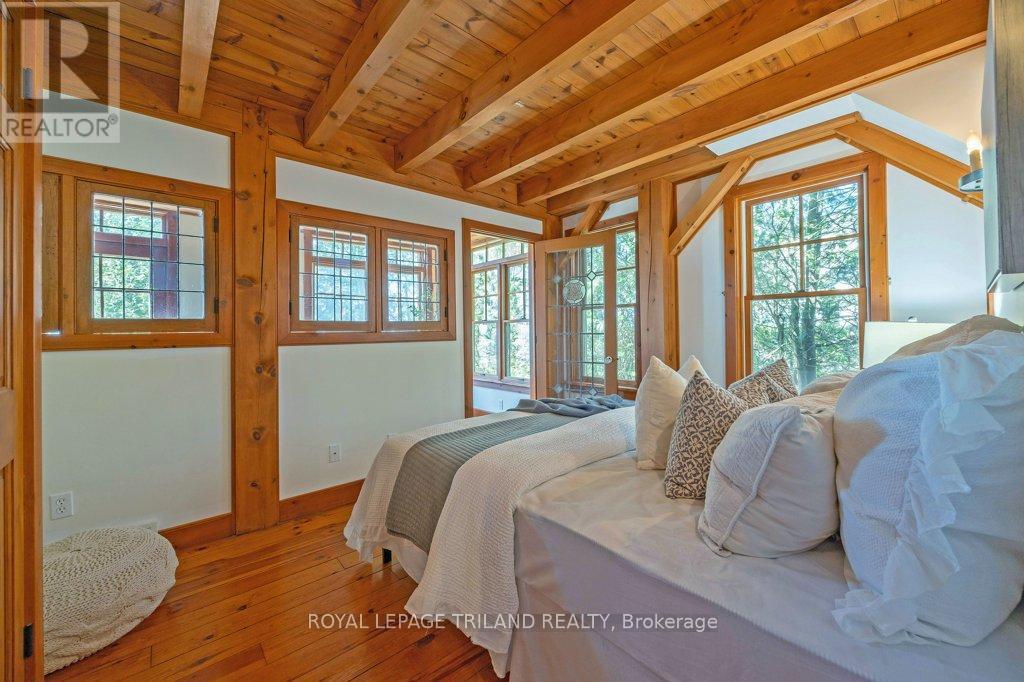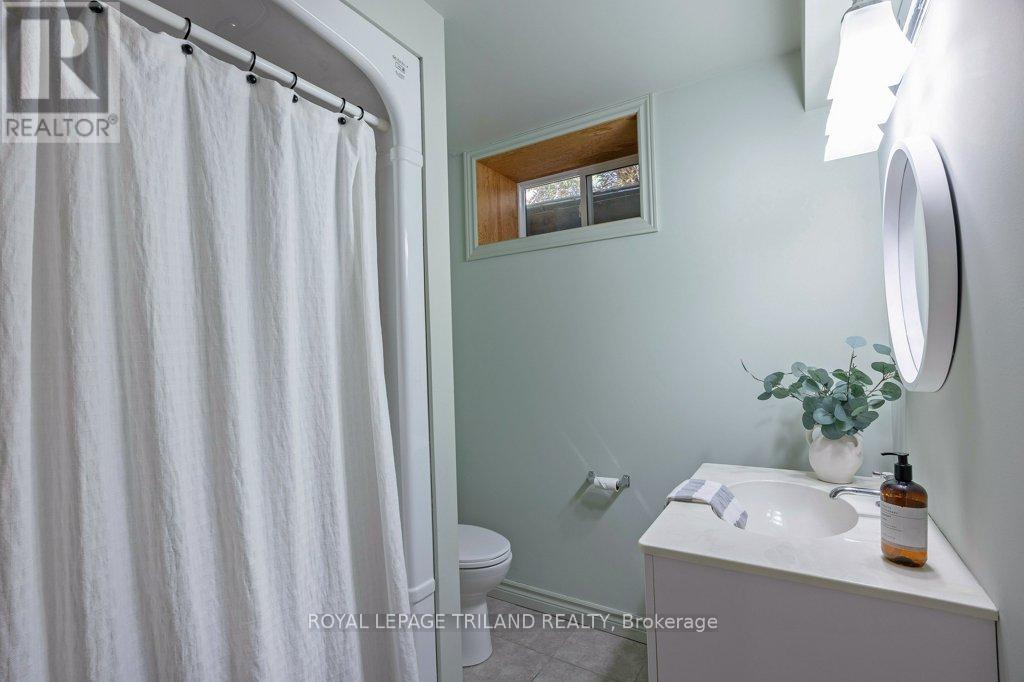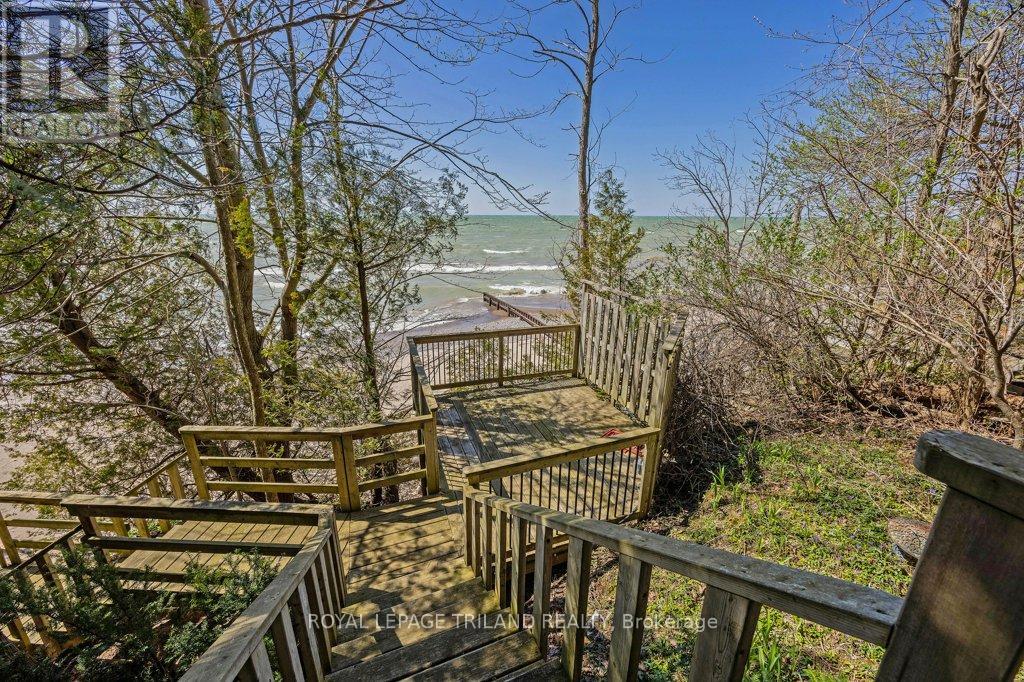3 Bedroom
3 Bathroom
1500 - 2000 sqft
Fireplace
Central Air Conditioning
Forced Air
Waterfront
$1,299,900
Feel your stress melt away the moment you pull up to Cedar Bank Lane, a hidden beachfront gem just an hours commute from London. Nestled in a tranquil setting in between Grand Bend and Bayfield, this ideally-located cottage offers the perfect balance of nature, comfort, and convenience.Step inside to a warm log cabin interior, accented with modern touches and the conveniences of contemporary living. Whether you're gathering with family around the stone fireplace or enjoying a quiet morning on the oversized deck, there's plenty of space in this 3 bedroom home for everyone to feel at home and spread out.Enjoy picturesque views of Lake Huron from your primary bedroom balcony, the back deck or better yet, head on down your private steps to a wide, sandy beachideal for morning walks, sunbathing, or simply relaxing with the sound of the waves.Located close to town, with easy access to shopping, Grand Bends main beach, restaurants, and local amenities, this cottage offers the best of both worlds: a peaceful retreat with urban comforts just minutes away.Don't miss your chance to own a rare piece of coastal paradise. This is more than a homeits a lifestyle. (id:49269)
Property Details
|
MLS® Number
|
X12136625 |
|
Property Type
|
Single Family |
|
Community Name
|
Hay |
|
AmenitiesNearBy
|
Beach |
|
Easement
|
Unknown, None |
|
Features
|
Sump Pump |
|
ParkingSpaceTotal
|
2 |
|
ViewType
|
Lake View |
|
WaterFrontType
|
Waterfront |
Building
|
BathroomTotal
|
3 |
|
BedroomsAboveGround
|
3 |
|
BedroomsTotal
|
3 |
|
Age
|
16 To 30 Years |
|
Amenities
|
Fireplace(s) |
|
Appliances
|
Water Heater, Dishwasher, Dryer, Microwave, Oven, Stove, Washer, Refrigerator |
|
BasementDevelopment
|
Partially Finished |
|
BasementType
|
N/a (partially Finished) |
|
ConstructionStyleAttachment
|
Detached |
|
CoolingType
|
Central Air Conditioning |
|
ExteriorFinish
|
Stone, Wood |
|
FireplacePresent
|
Yes |
|
FireplaceType
|
Insert |
|
FoundationType
|
Concrete |
|
HeatingFuel
|
Natural Gas |
|
HeatingType
|
Forced Air |
|
StoriesTotal
|
2 |
|
SizeInterior
|
1500 - 2000 Sqft |
|
Type
|
House |
|
UtilityPower
|
Generator |
|
UtilityWater
|
Municipal Water |
Parking
Land
|
AccessType
|
Year-round Access |
|
Acreage
|
No |
|
LandAmenities
|
Beach |
|
Sewer
|
Septic System |
|
SizeDepth
|
219 Ft ,9 In |
|
SizeFrontage
|
65 Ft ,1 In |
|
SizeIrregular
|
65.1 X 219.8 Ft |
|
SizeTotalText
|
65.1 X 219.8 Ft|under 1/2 Acre |
|
ZoningDescription
|
Rc1 Ne1 |
Rooms
| Level |
Type |
Length |
Width |
Dimensions |
|
Second Level |
Primary Bedroom |
3.99 m |
6.33 m |
3.99 m x 6.33 m |
|
Second Level |
Bedroom |
3.25 m |
3.07 m |
3.25 m x 3.07 m |
|
Basement |
Recreational, Games Room |
4.74 m |
3.05 m |
4.74 m x 3.05 m |
|
Basement |
Den |
2.78 m |
4.63 m |
2.78 m x 4.63 m |
|
Basement |
Other |
2.92 m |
2.9 m |
2.92 m x 2.9 m |
|
Main Level |
Living Room |
6.19 m |
5.11 m |
6.19 m x 5.11 m |
|
Main Level |
Kitchen |
5.09 m |
3.19 m |
5.09 m x 3.19 m |
|
Main Level |
Dining Room |
2.52 m |
3.19 m |
2.52 m x 3.19 m |
|
Main Level |
Sitting Room |
4.14 m |
2 m |
4.14 m x 2 m |
|
Main Level |
Bedroom |
4.11 m |
2.88 m |
4.11 m x 2.88 m |
https://www.realtor.ca/real-estate/28286937/71641-old-cedarbank-lane-bluewater-hay-hay






