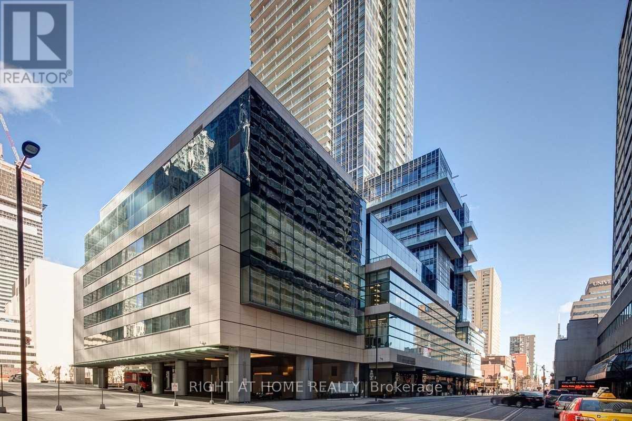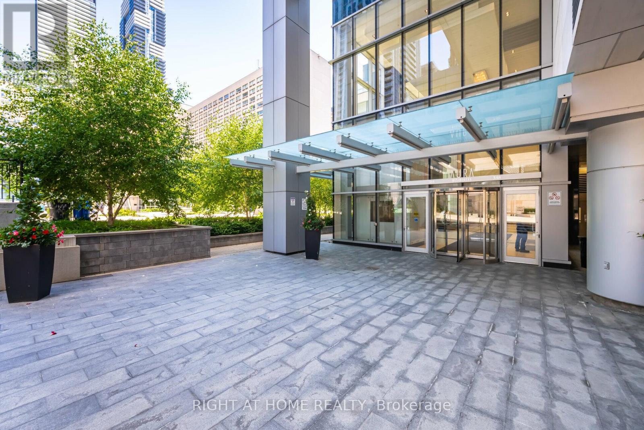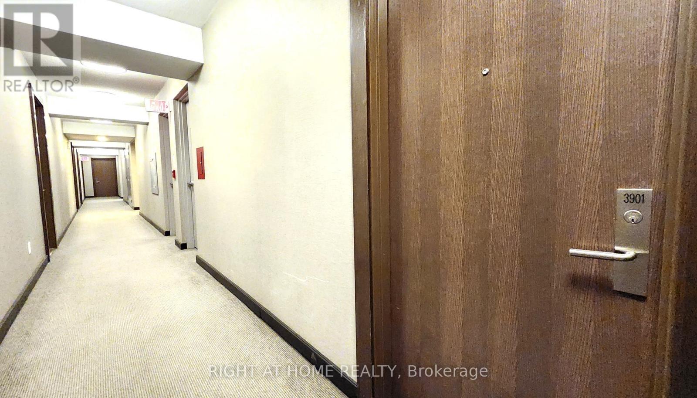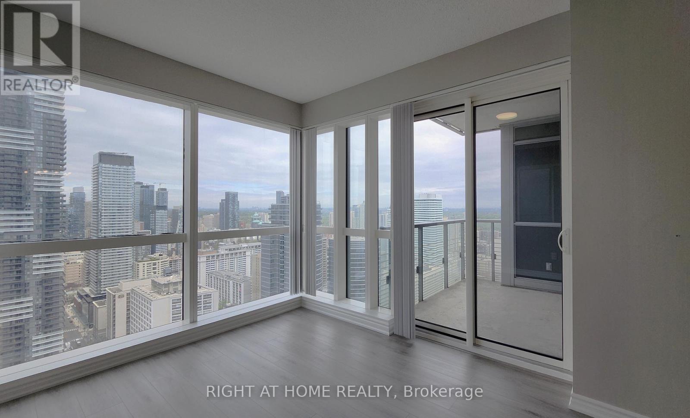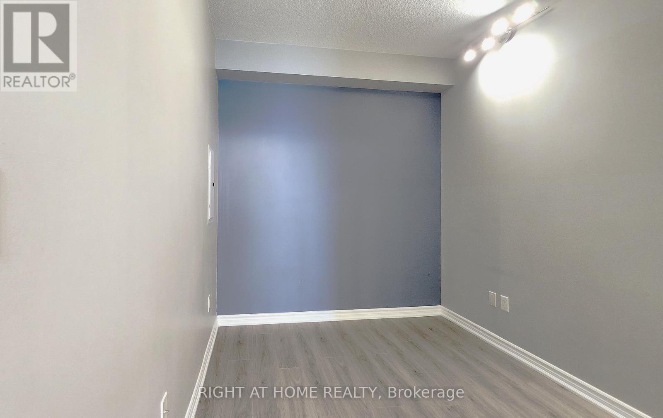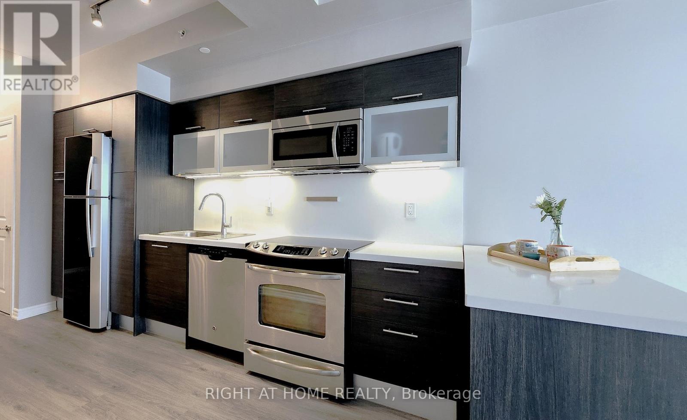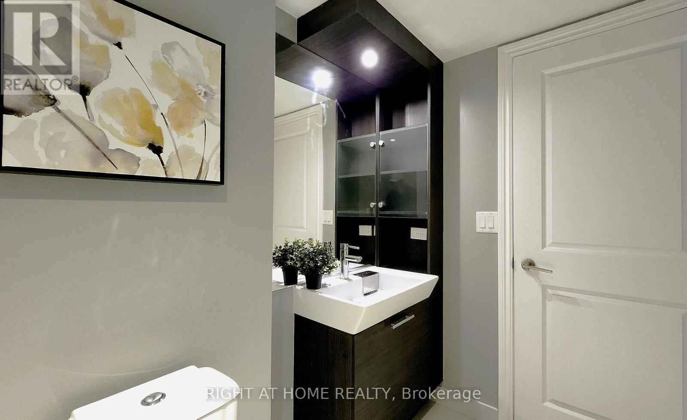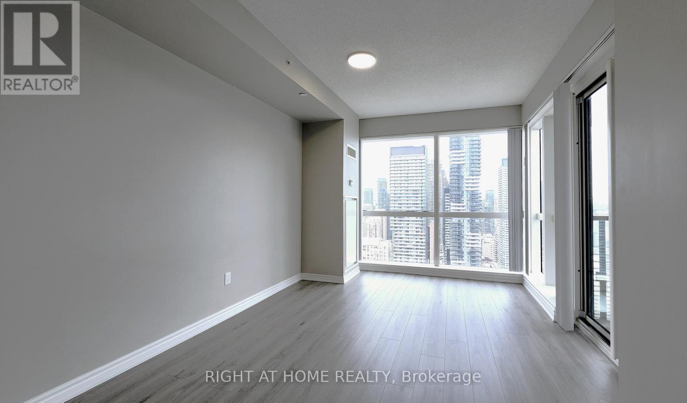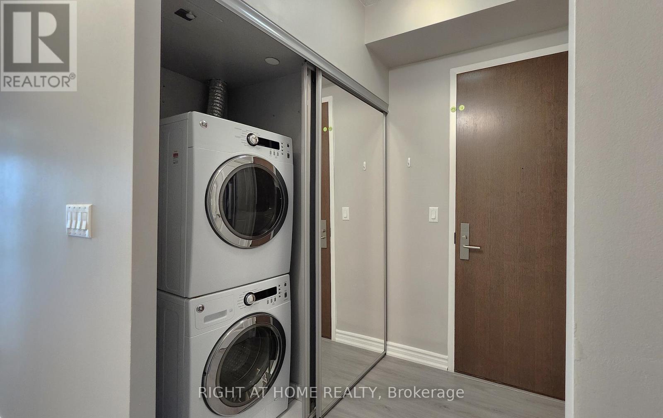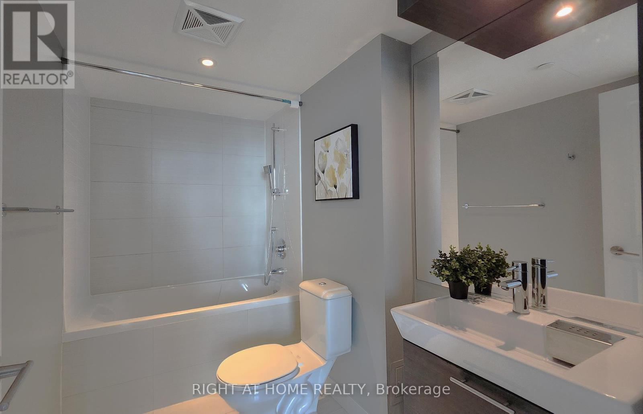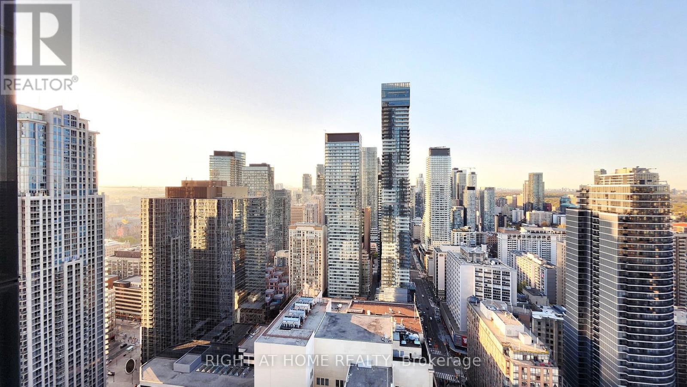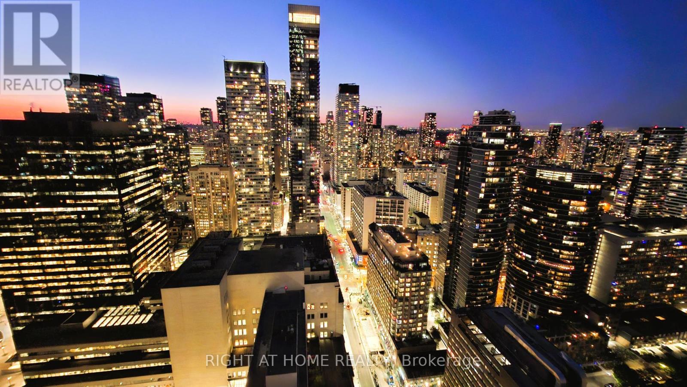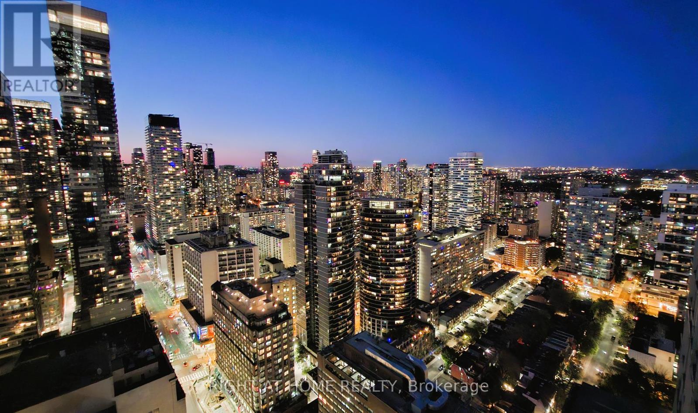416-218-8800
admin@hlfrontier.com
3901 - 386 Yonge Street Toronto (Bay Street Corridor), Ontario M5B 0A5
2 Bedroom
2 Bathroom
700 - 799 sqft
Central Air Conditioning
Forced Air
$798,000Maintenance, Water, Common Area Maintenance, Parking
$711.40 Monthly
Maintenance, Water, Common Area Maintenance, Parking
$711.40 MonthlyToronto's Landmark, College Park Luxury Aura Condo. The Significant Downtown Condo * Sought After Location In The Heart Of The City* High Demand 2 Bedroom 2 Bath Plus Parking * Facing Panoramic City Skyline and Green EAST View * Direct Access To Subway Station & IndoorShopping Mall *Steps To 24 Hrs Supermarket & College Park * Close To U Of T, TMU, Eaton Centre, Financial District & Major Hospitals *Fabulous Facilities. High Quility Water Proof NEW Vinyl Flooring Through-Out. Very Clean And Bright Unit (id:49269)
Property Details
| MLS® Number | C12136978 |
| Property Type | Single Family |
| Neigbourhood | University—Rosedale |
| Community Name | Bay Street Corridor |
| AmenitiesNearBy | Hospital, Public Transit, Schools |
| CommunityFeatures | Pet Restrictions |
| Features | Balcony, Carpet Free |
| ParkingSpaceTotal | 1 |
| ViewType | View |
Building
| BathroomTotal | 2 |
| BedroomsAboveGround | 2 |
| BedroomsTotal | 2 |
| Amenities | Security/concierge, Party Room, Exercise Centre, Separate Electricity Meters |
| Appliances | Dishwasher, Dryer, Microwave, Oven, Washer, Window Coverings, Refrigerator |
| CoolingType | Central Air Conditioning |
| ExteriorFinish | Concrete |
| FlooringType | Vinyl |
| FoundationType | Concrete |
| HeatingFuel | Natural Gas |
| HeatingType | Forced Air |
| SizeInterior | 700 - 799 Sqft |
| Type | Apartment |
Parking
| Underground | |
| Garage |
Land
| Acreage | No |
| LandAmenities | Hospital, Public Transit, Schools |
Rooms
| Level | Type | Length | Width | Dimensions |
|---|---|---|---|---|
| Flat | Living Room | 3.05 m | 9.3 m | 3.05 m x 9.3 m |
| Flat | Dining Room | 3.05 m | 9.3 m | 3.05 m x 9.3 m |
| Flat | Kitchen | 3.05 m | 3.05 m | 3.05 m x 3.05 m |
| Flat | Primary Bedroom | 3.05 m | 3.05 m | 3.05 m x 3.05 m |
| Flat | Bedroom | 2.44 m | 2.9 m | 2.44 m x 2.9 m |
Interested?
Contact us for more information


