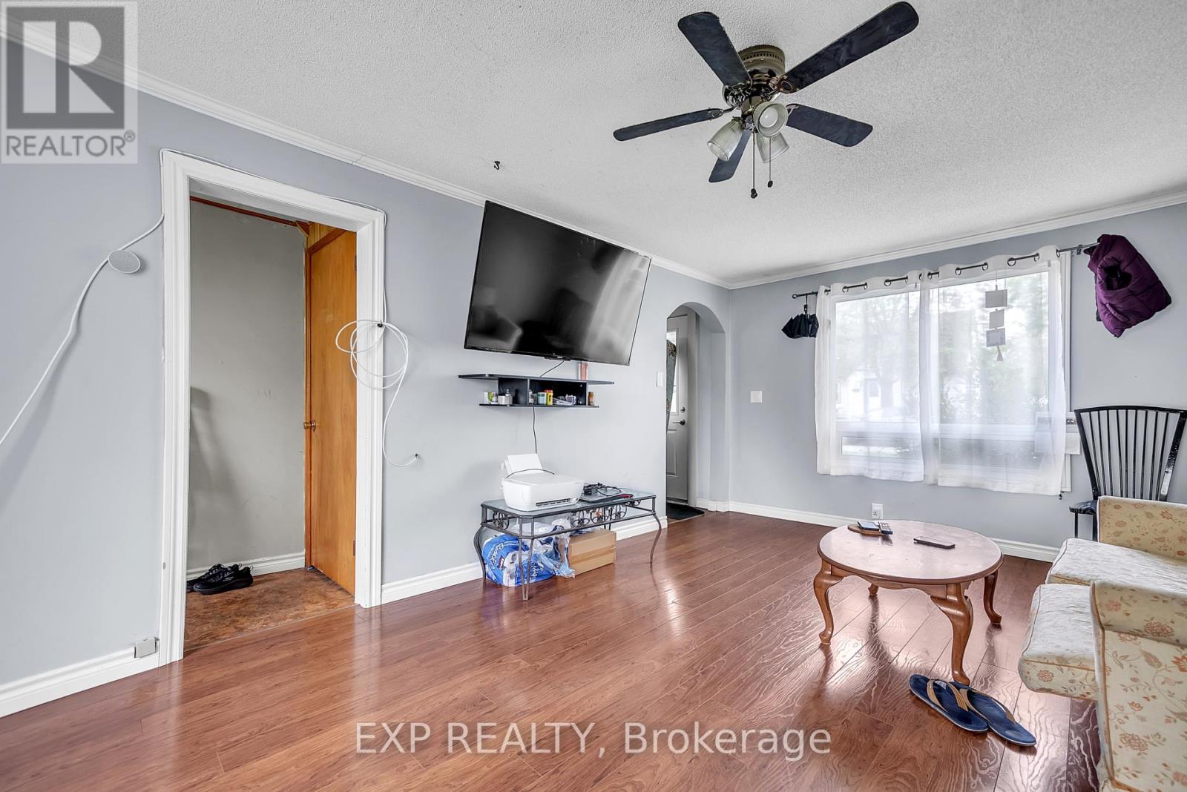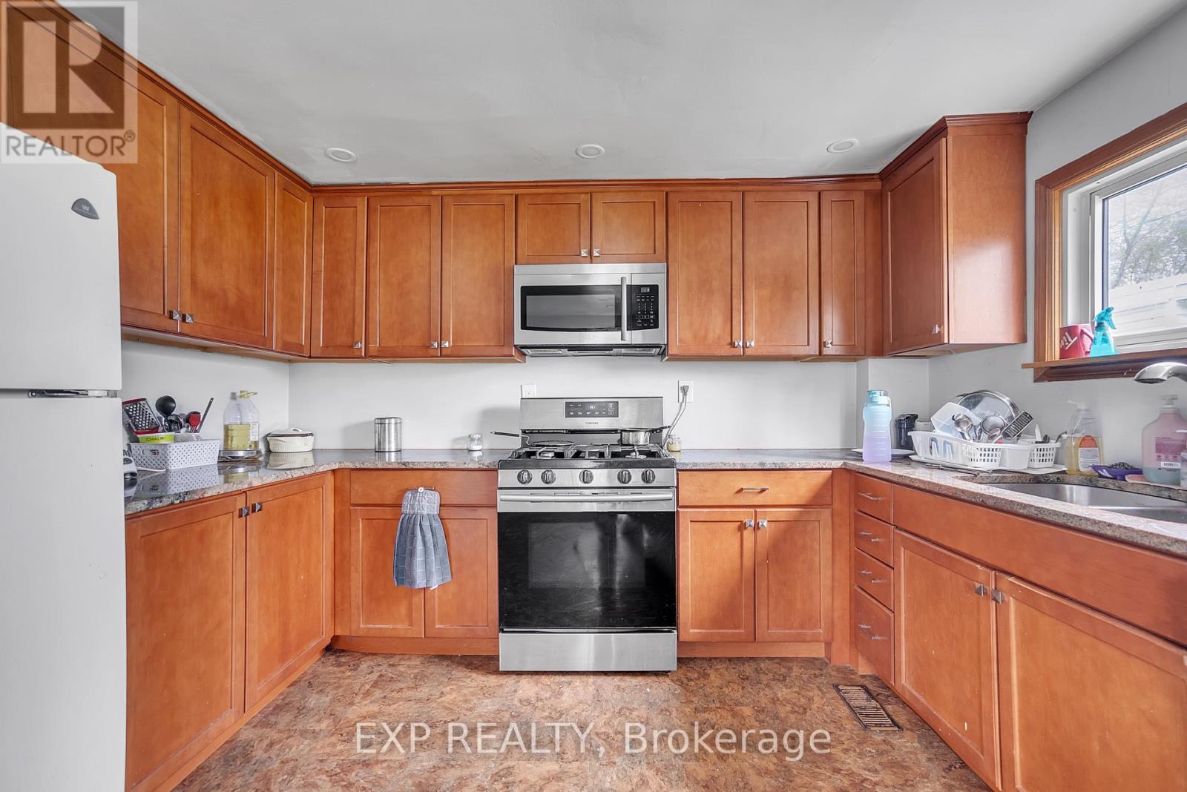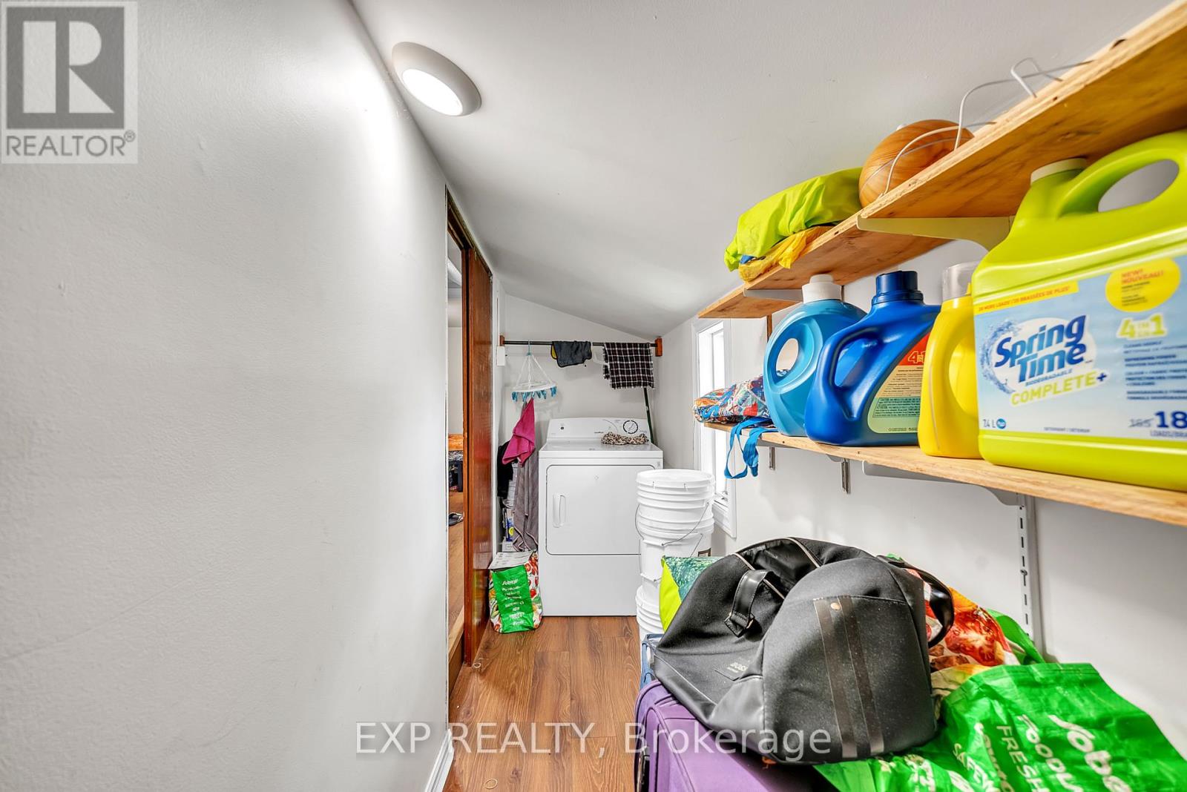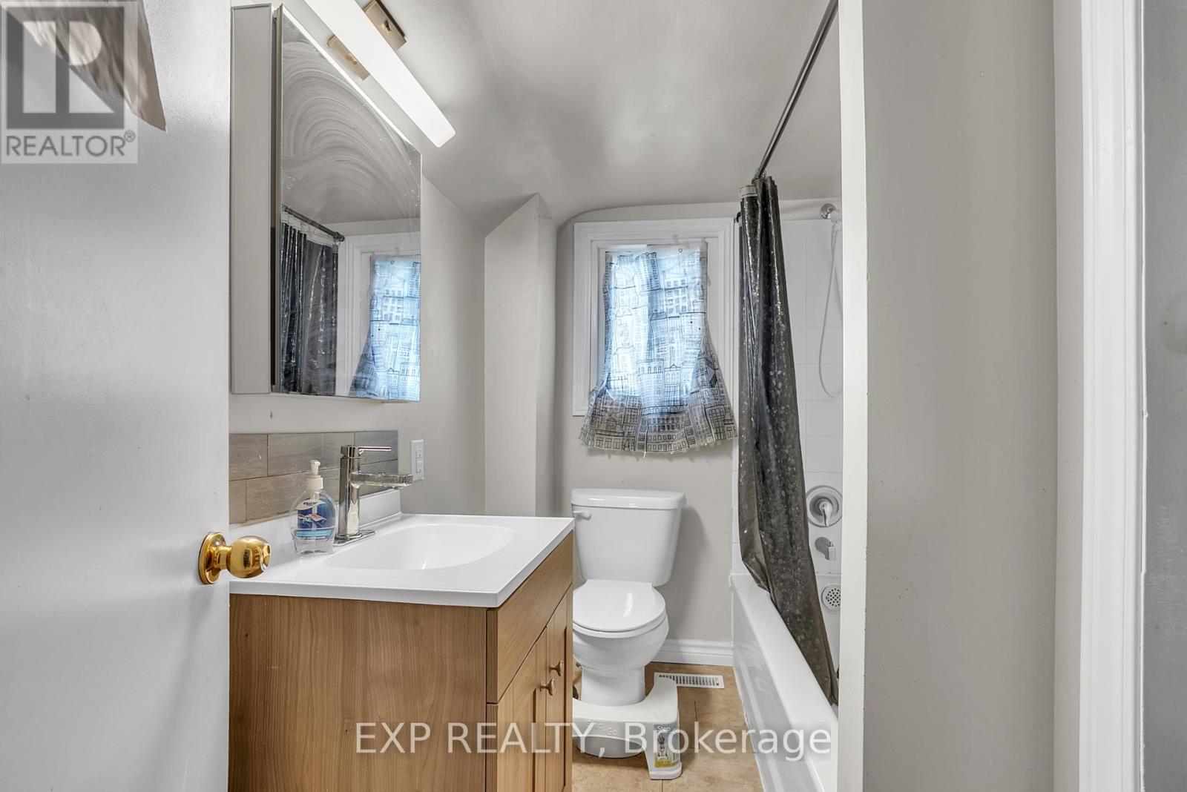3 Bedroom
2 Bathroom
700 - 1100 sqft
Central Air Conditioning
Forced Air
$399,900
Step into this charming 2-story detached home in central Belleville, a budget-friendly gem perfect for families, first-time buyers, or investors eager to grab a hot opportunity. Upstairs, three cozy bedrooms and a spacious 4-piece bathroom create a restful retreat, while the main floor features a bright living room for relaxing or entertaining, a stunning recently renovated kitchen with stone countertops, modern potlights, and ample storage, plus a convenient 2-piece bathroom. With second-floor laundry and a deep 150' lot offering a large backyard for BBQs, gardening, or future expansions, this move-in-ready home on a quiet street sits minutes from schools, shops, parks, and conveniences. Brimming with potential, this inviting home wont last long in today's fast-moving market! (id:49269)
Property Details
|
MLS® Number
|
X12137548 |
|
Property Type
|
Single Family |
|
Community Name
|
Belleville Ward |
|
AmenitiesNearBy
|
Schools, Public Transit, Place Of Worship, Park |
|
Features
|
Carpet Free |
|
ParkingSpaceTotal
|
2 |
|
Structure
|
Deck, Shed |
Building
|
BathroomTotal
|
2 |
|
BedroomsAboveGround
|
3 |
|
BedroomsTotal
|
3 |
|
Age
|
51 To 99 Years |
|
Appliances
|
Dishwasher, Dryer, Stove, Washer, Refrigerator |
|
BasementDevelopment
|
Unfinished |
|
BasementType
|
Full (unfinished) |
|
ConstructionStyleAttachment
|
Detached |
|
CoolingType
|
Central Air Conditioning |
|
ExteriorFinish
|
Vinyl Siding |
|
FoundationType
|
Block |
|
HalfBathTotal
|
1 |
|
HeatingFuel
|
Natural Gas |
|
HeatingType
|
Forced Air |
|
StoriesTotal
|
2 |
|
SizeInterior
|
700 - 1100 Sqft |
|
Type
|
House |
|
UtilityWater
|
Municipal Water |
Parking
Land
|
Acreage
|
No |
|
LandAmenities
|
Schools, Public Transit, Place Of Worship, Park |
|
Sewer
|
Sanitary Sewer |
|
SizeDepth
|
150 Ft |
|
SizeFrontage
|
43 Ft |
|
SizeIrregular
|
43 X 150 Ft |
|
SizeTotalText
|
43 X 150 Ft |
Rooms
| Level |
Type |
Length |
Width |
Dimensions |
|
Second Level |
Laundry Room |
4.57 m |
1.04 m |
4.57 m x 1.04 m |
|
Second Level |
Bathroom |
2.4 m |
1.75 m |
2.4 m x 1.75 m |
|
Second Level |
Primary Bedroom |
3.46 m |
2.91 m |
3.46 m x 2.91 m |
|
Second Level |
Bedroom 2 |
3.55 m |
2.77 m |
3.55 m x 2.77 m |
|
Second Level |
Bedroom 3 |
2.53 m |
2.75 m |
2.53 m x 2.75 m |
|
Main Level |
Kitchen |
3.55 m |
2.61 m |
3.55 m x 2.61 m |
|
Main Level |
Dining Room |
4.62 m |
1.99 m |
4.62 m x 1.99 m |
|
Main Level |
Living Room |
3.47 m |
5.76 m |
3.47 m x 5.76 m |
|
Main Level |
Bathroom |
1.78 m |
1.06 m |
1.78 m x 1.06 m |
https://www.realtor.ca/real-estate/28288850/45-purdy-street-belleville-belleville-ward-belleville-ward






























