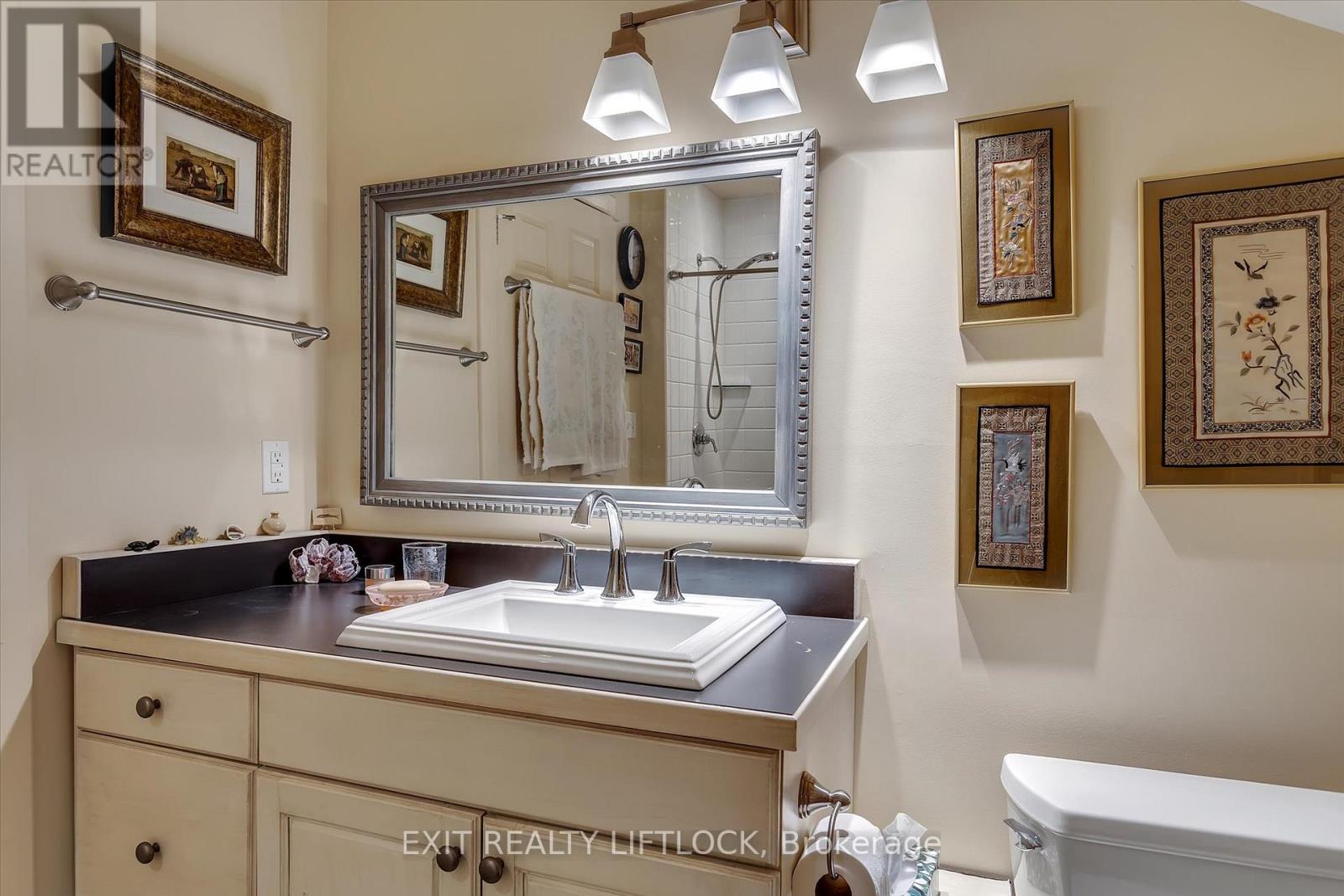3 Bedroom
4 Bathroom
2000 - 2500 sqft
Fireplace
Central Air Conditioning, Air Exchanger
Forced Air
Acreage
Landscaped
$1,650,000
Impressive Custom Built Center Hall Plan Home. Nestled in mature woods with 13.06 acres of privacy, property meadowlands and even Squirrel Creek meanders thru this country hideaway. Formal living room and dining room with hardwood floors. Impressive kitchen and main floor family room with open hearth fireplace, built-in shelving and glass cabinets. Walk-out to screened porch and south facing eating nook with easy access to stone patio area on west side of the house. Upper level features spacious 3 bedrooms, principle bedroom with 3 pc ensuite with skylight and separate 4pc main bathroom. Double+ detached garage, presently used as a workshop, heated, insulated with a light bright atmosphere in which to create and design. One of a kind property must be seen to be truly appreciated. (id:49269)
Property Details
|
MLS® Number
|
X12137504 |
|
Property Type
|
Single Family |
|
Community Name
|
Millbrook |
|
CommunityFeatures
|
Community Centre, School Bus |
|
EquipmentType
|
Water Heater, Propane Tank |
|
Features
|
Wooded Area, Rolling, Conservation/green Belt, Wetlands, Level, Carpet Free |
|
ParkingSpaceTotal
|
17 |
|
RentalEquipmentType
|
Water Heater, Propane Tank |
|
Structure
|
Patio(s), Porch, Shed |
Building
|
BathroomTotal
|
4 |
|
BedroomsAboveGround
|
3 |
|
BedroomsTotal
|
3 |
|
Age
|
31 To 50 Years |
|
Amenities
|
Fireplace(s) |
|
Appliances
|
Central Vacuum, Dryer, Stove, Washer, Window Coverings, Refrigerator |
|
BasementDevelopment
|
Finished |
|
BasementType
|
Full (finished) |
|
ConstructionStyleAttachment
|
Detached |
|
CoolingType
|
Central Air Conditioning, Air Exchanger |
|
ExteriorFinish
|
Brick Veneer, Cedar Siding |
|
FireProtection
|
Smoke Detectors |
|
FireplacePresent
|
Yes |
|
FireplaceTotal
|
1 |
|
FoundationType
|
Concrete |
|
HalfBathTotal
|
2 |
|
HeatingFuel
|
Propane |
|
HeatingType
|
Forced Air |
|
StoriesTotal
|
2 |
|
SizeInterior
|
2000 - 2500 Sqft |
|
Type
|
House |
|
UtilityWater
|
Drilled Well |
Parking
Land
|
Acreage
|
Yes |
|
LandscapeFeatures
|
Landscaped |
|
Sewer
|
Septic System |
|
SizeDepth
|
981 Ft |
|
SizeFrontage
|
579 Ft ,2 In |
|
SizeIrregular
|
579.2 X 981 Ft |
|
SizeTotalText
|
579.2 X 981 Ft|10 - 24.99 Acres |
|
SoilType
|
Otonabee Loam |
|
SurfaceWater
|
River/stream |
|
ZoningDescription
|
Ru-b |
Rooms
| Level |
Type |
Length |
Width |
Dimensions |
|
Second Level |
Bedroom |
3.39 m |
3.69 m |
3.39 m x 3.69 m |
|
Second Level |
Bedroom 2 |
3.4 m |
3.5 m |
3.4 m x 3.5 m |
|
Second Level |
Primary Bedroom |
3.42 m |
4.27 m |
3.42 m x 4.27 m |
|
Lower Level |
Recreational, Games Room |
4.62 m |
3.77 m |
4.62 m x 3.77 m |
|
Lower Level |
Laundry Room |
3.25 m |
3.5 m |
3.25 m x 3.5 m |
|
Main Level |
Eating Area |
2.75 m |
1.85 m |
2.75 m x 1.85 m |
|
Main Level |
Den |
3.41 m |
3.68 m |
3.41 m x 3.68 m |
|
Main Level |
Dining Room |
3.37 m |
4.26 m |
3.37 m x 4.26 m |
|
Main Level |
Family Room |
3.8 m |
5.04 m |
3.8 m x 5.04 m |
|
Main Level |
Kitchen |
3.07 m |
4.99 m |
3.07 m x 4.99 m |
|
Main Level |
Living Room |
3.38 m |
3.66 m |
3.38 m x 3.66 m |
https://www.realtor.ca/real-estate/28288657/136-mccamus-14-line-cavan-monaghan-millbrook-millbrook




































