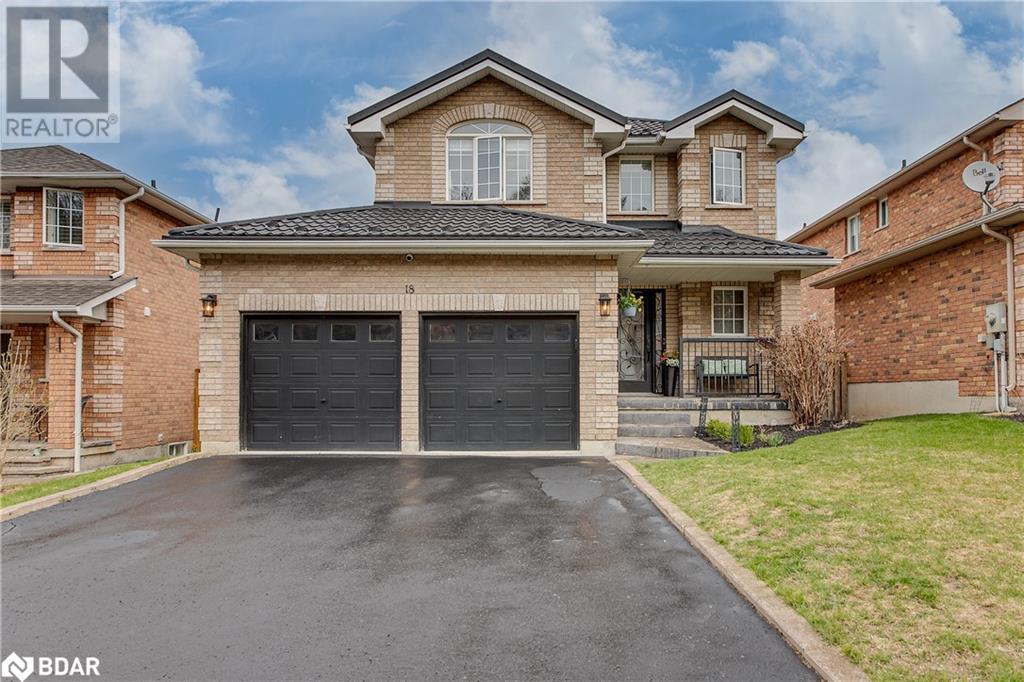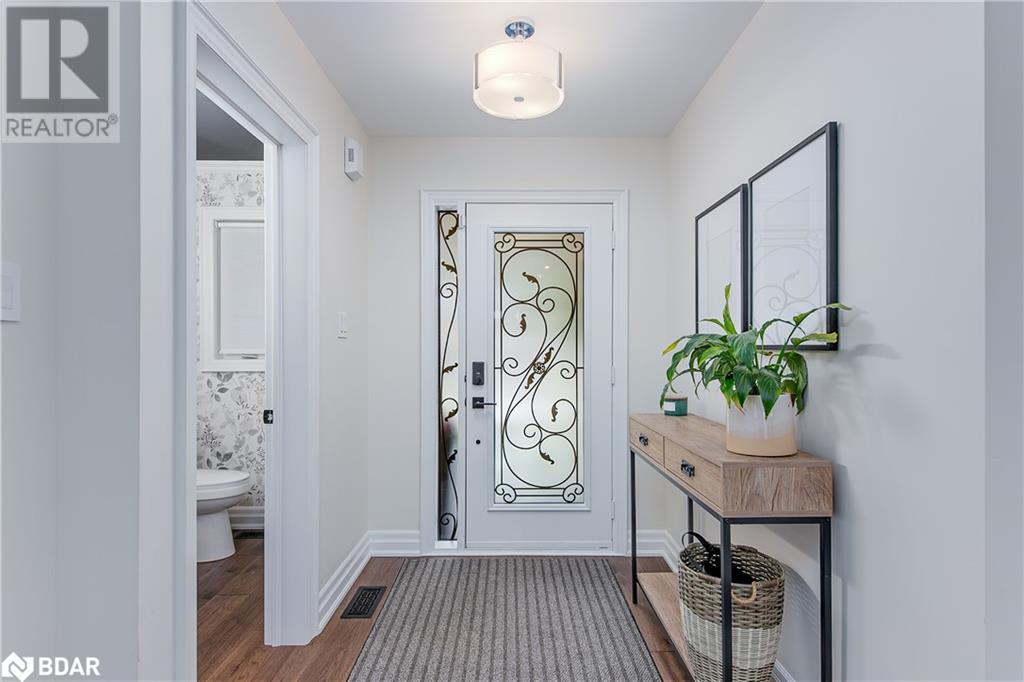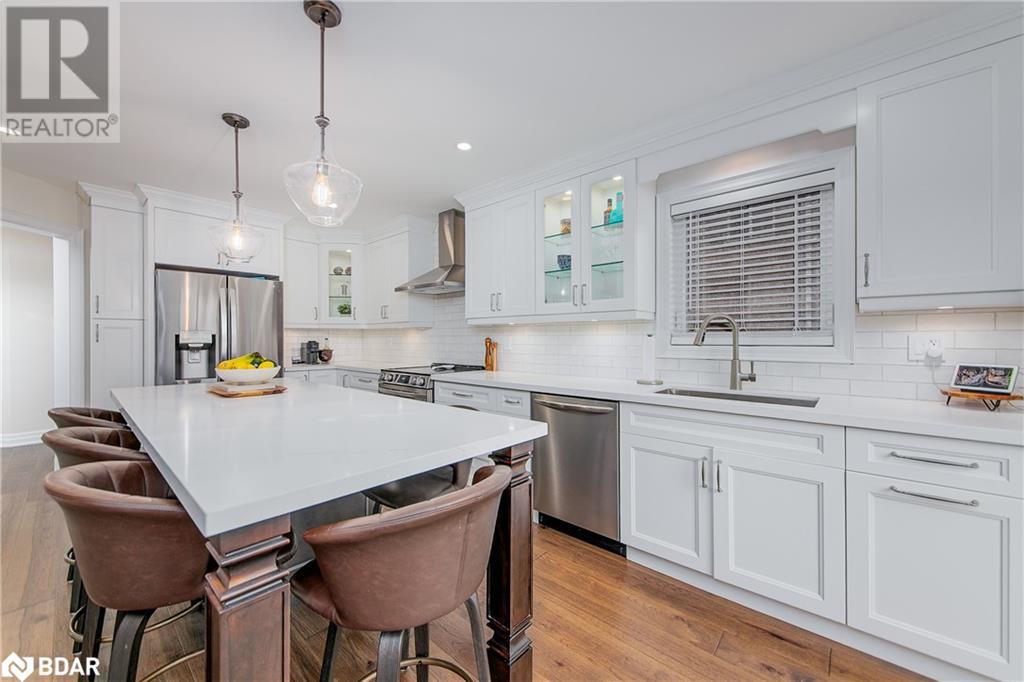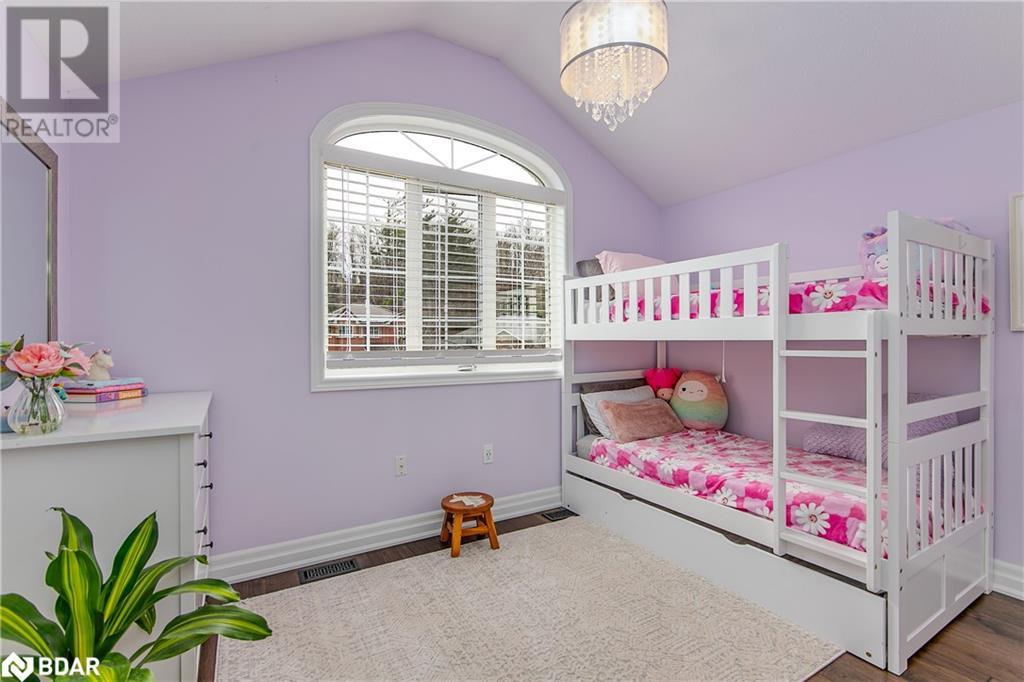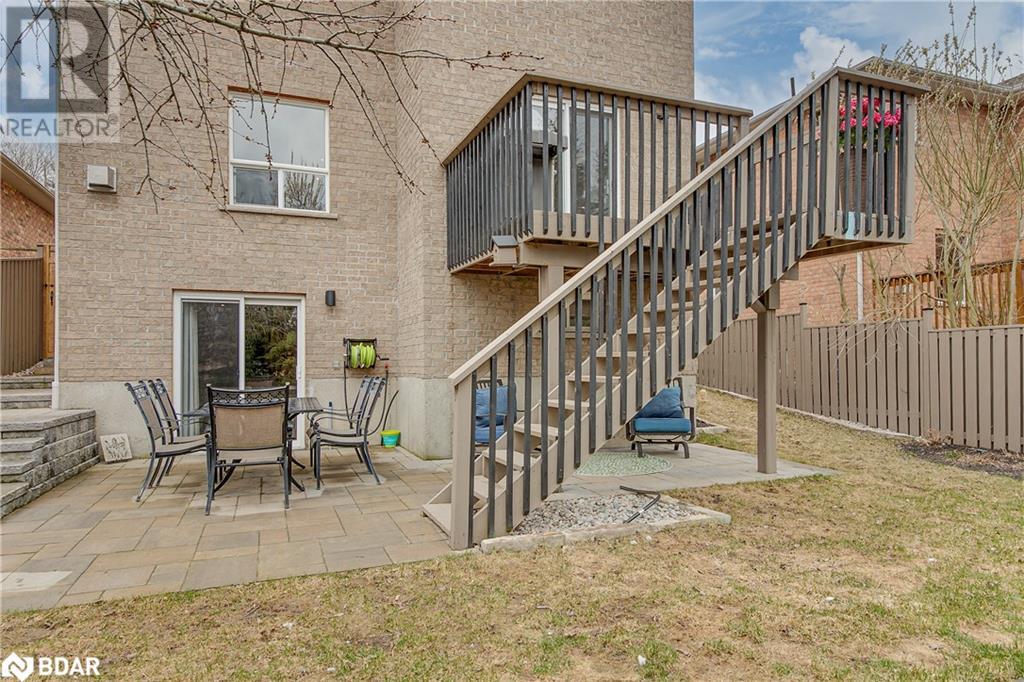4 Bedroom
3 Bathroom
1676 sqft
2 Level
Central Air Conditioning
Forced Air
$974,900
Stunning 3-Bed, 4-Bath Home with 3 levels of Finished Living Space in Ardagh Bluffs! Welcome to this beautifully upgraded home in the highly desirable Ardagh Bluffs community offering the perfect blend of modern updates, functional living, and unbeatable location. With over 2,000 square feet of finished space plus a 2-car garage, this 3+1-bedroom, 4-bathroom home is truly move-in ready. Enjoy the fully renovated main floor (2024) featuring wide plank engineered hardwood, a gorgeous new kitchen with an 8-ft quartz island, new appliances, and upgraded lighting throughout. The second floor also offers wide plank engineered hardwood floors plus a spacious primary suite with a stunning renovated ensuite (2023) and a custom closet organization system (2021). Two additional bedrooms and another full bath complete the upper level. The finished basement adds flexible living space with updated flooring and trim (2020), plus a 2 piece bathroom, recreation room, 4th bedroom and ample sized cold cellar. Step outside to the landscaped backyard (2023) with interlock patio, fire-pit, and walkway to the gate ideal for entertaining or relaxing in style. More updates you will love: Epoxy garage floor (2021), Metal roof (2015), Upgraded staircase (2021), New AC unit (2021), Water softener (2022) and a Custom entryway walk-in closet (2021). Located just minutes from top-rated schools, parks, trails, shopping, and easy highway access, this home has everything you are looking for style, space, and the perfect location. Come see why Ardagh Bluffs is one of Barrie's most sought-after neighbourhoods. Book your showing today! (id:49269)
Property Details
|
MLS® Number
|
40726833 |
|
Property Type
|
Single Family |
|
AmenitiesNearBy
|
Public Transit |
|
CommunityFeatures
|
Community Centre |
|
EquipmentType
|
Water Heater |
|
Features
|
Conservation/green Belt, Paved Driveway |
|
ParkingSpaceTotal
|
6 |
|
RentalEquipmentType
|
Water Heater |
Building
|
BathroomTotal
|
3 |
|
BedroomsAboveGround
|
3 |
|
BedroomsBelowGround
|
1 |
|
BedroomsTotal
|
4 |
|
Appliances
|
Central Vacuum, Dishwasher, Dryer, Microwave, Refrigerator, Stove, Washer, Window Coverings |
|
ArchitecturalStyle
|
2 Level |
|
BasementDevelopment
|
Finished |
|
BasementType
|
Full (finished) |
|
ConstructionStyleAttachment
|
Detached |
|
CoolingType
|
Central Air Conditioning |
|
ExteriorFinish
|
Brick Veneer |
|
FoundationType
|
Poured Concrete |
|
HalfBathTotal
|
2 |
|
HeatingFuel
|
Natural Gas |
|
HeatingType
|
Forced Air |
|
StoriesTotal
|
2 |
|
SizeInterior
|
1676 Sqft |
|
Type
|
House |
|
UtilityWater
|
Municipal Water |
Parking
Land
|
Acreage
|
No |
|
LandAmenities
|
Public Transit |
|
Sewer
|
Municipal Sewage System |
|
SizeDepth
|
125 Ft |
|
SizeFrontage
|
42 Ft |
|
SizeTotalText
|
Under 1/2 Acre |
|
ZoningDescription
|
R3 |
Rooms
| Level |
Type |
Length |
Width |
Dimensions |
|
Second Level |
Bedroom |
|
|
9'5'' x 12'2'' |
|
Second Level |
Bedroom |
|
|
10'10'' x 11'4'' |
|
Second Level |
Full Bathroom |
|
|
10'9'' x 8'6'' |
|
Second Level |
Primary Bedroom |
|
|
18'11'' x 12'1'' |
|
Basement |
2pc Bathroom |
|
|
5'8'' x 6'1'' |
|
Basement |
Bedroom |
|
|
10'5'' x 11'1'' |
|
Basement |
Recreation Room |
|
|
13'7'' x 19'1'' |
|
Main Level |
2pc Bathroom |
|
|
5'8'' x 6'1'' |
|
Main Level |
Family Room |
|
|
12'1'' x 20'1'' |
|
Main Level |
Kitchen |
|
|
10'8'' x 16'6'' |
https://www.realtor.ca/real-estate/28290265/18-bloom-crescent-barrie

