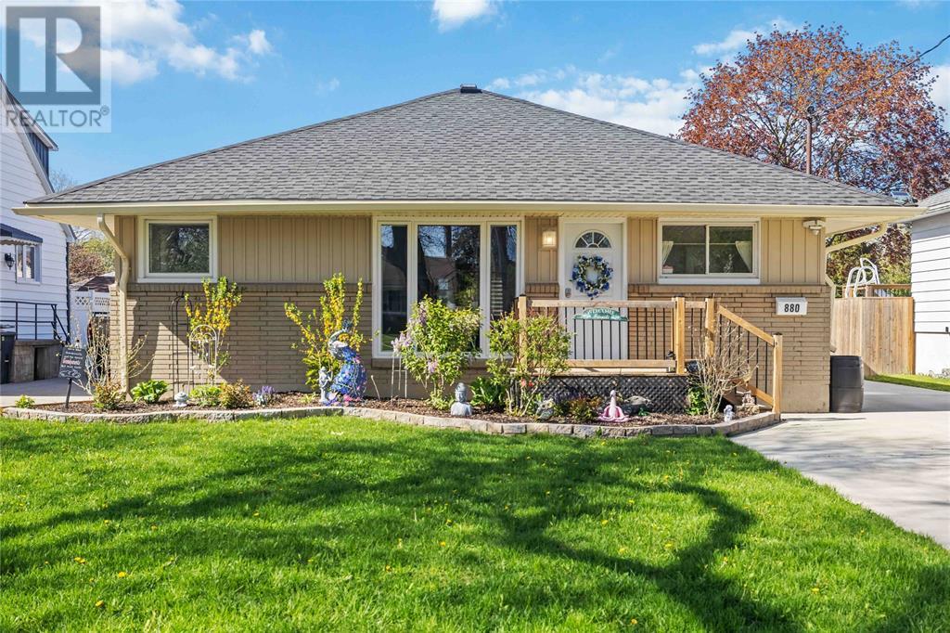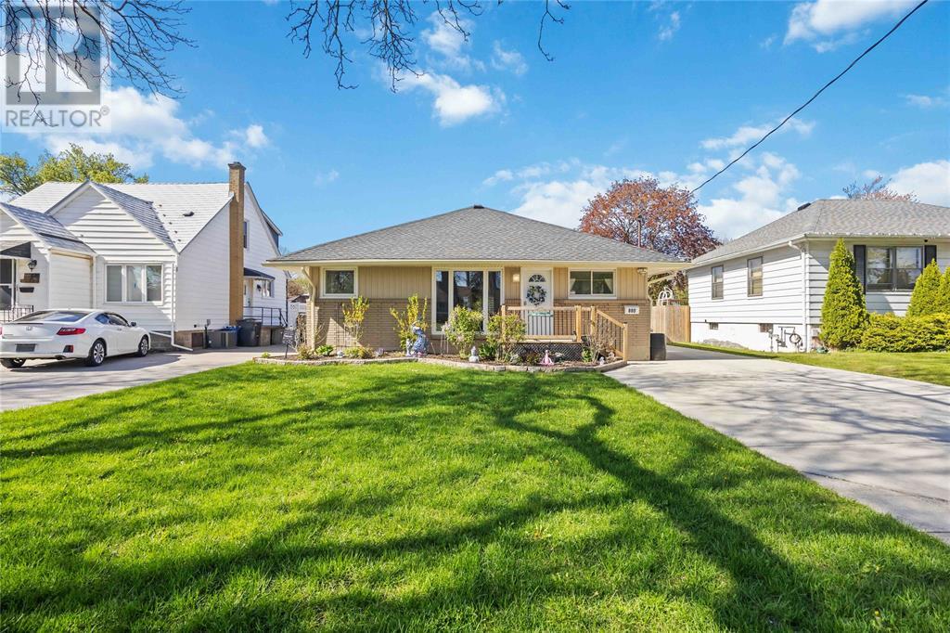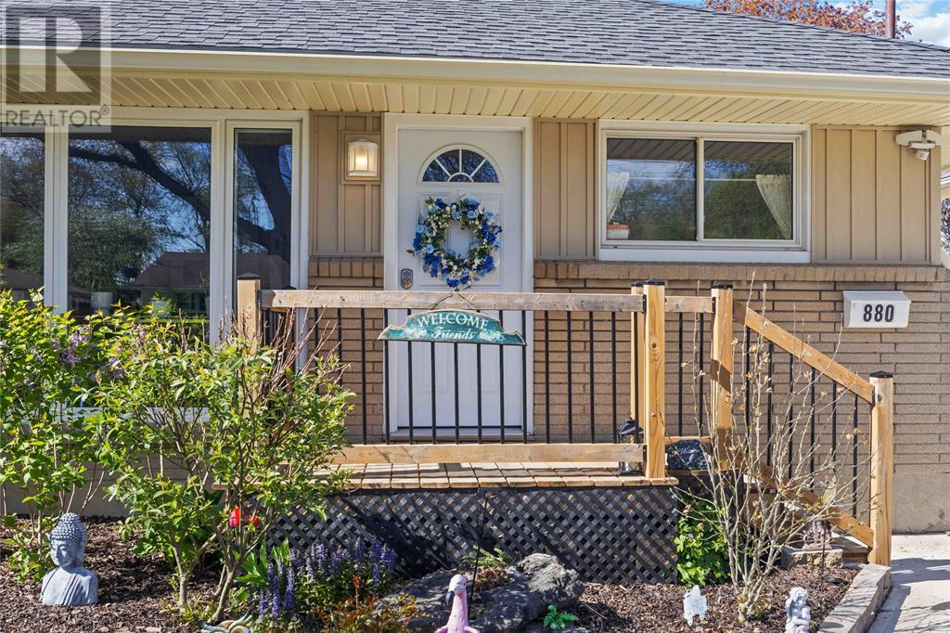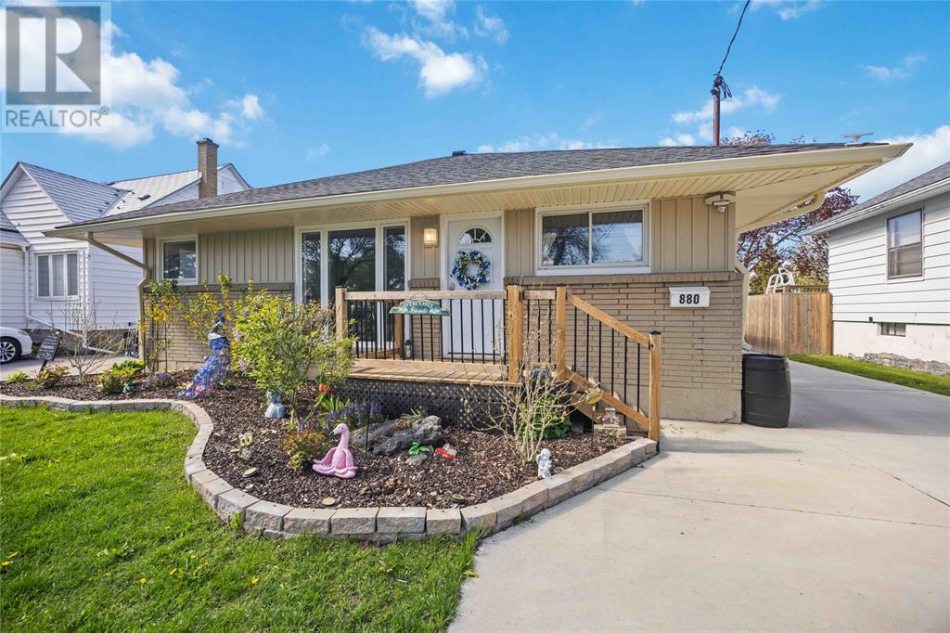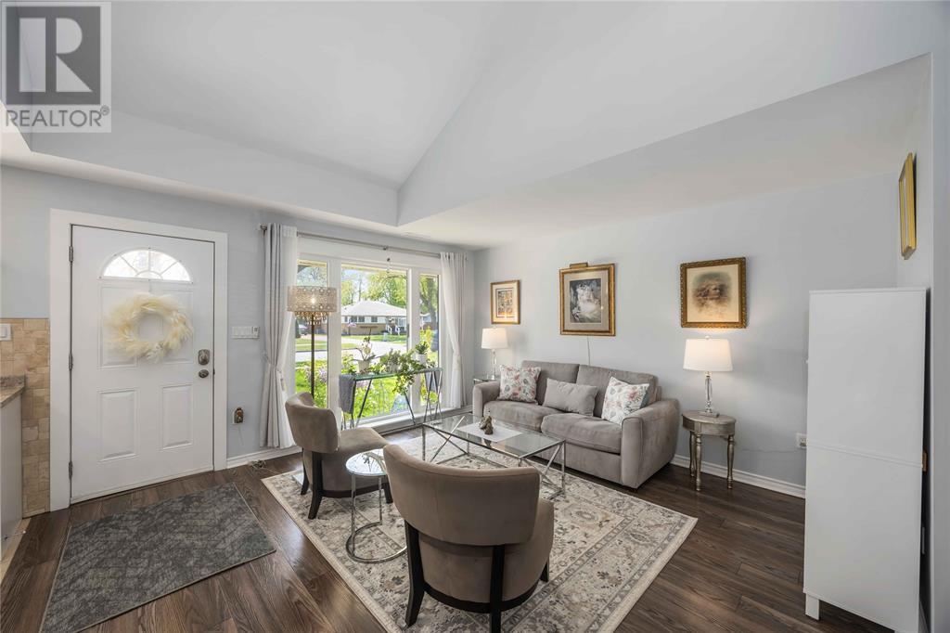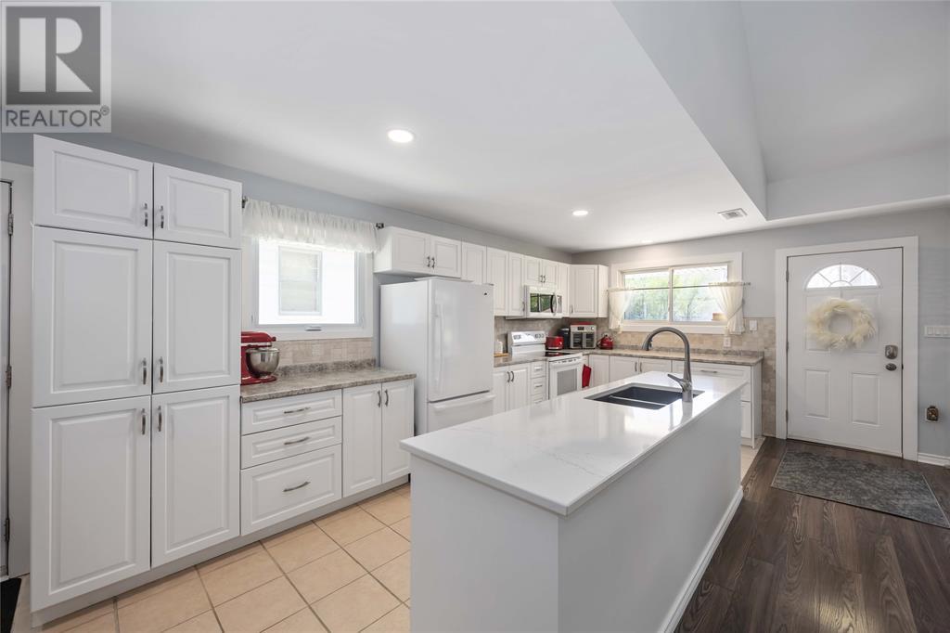880 Devine Street Sarnia, Ontario N7T 1X5
$464,900
Welcome to this charming move in ready 2-bedroom, 2-bathroom bungalow. With the 18 foot ceilings and open concept living space this home is sure to impress! Perfectly situated in a convenient Sarnia neighborhood. Close to a grocery store and restaurants and public transit. This well-maintained, modern home is ideal for downsizers, first-time buyers, or investors. Enjoy the beautifully landscaped and fenced in back yard retreat. Entertain in the beautiful kitchen equipped with quartz counters. Recent updates include encapsulating and insulating the crawlspace, mostly new windows, Siding, fencing, landscaping, and ensuite bathroom. (id:49269)
Open House
This property has open houses!
1:00 pm
Ends at:3:00 pm
1:00 pm
Ends at:3:00 pm
Property Details
| MLS® Number | 25011017 |
| Property Type | Single Family |
| Features | Concrete Driveway |
Building
| BathroomTotal | 2 |
| BedroomsAboveGround | 2 |
| BedroomsTotal | 2 |
| Appliances | Dishwasher, Dryer, Microwave Range Hood Combo, Refrigerator, Stove, Washer |
| ArchitecturalStyle | Bungalow |
| ConstructedDate | 1955 |
| ConstructionStyleAttachment | Detached |
| CoolingType | Central Air Conditioning, Fully Air Conditioned |
| ExteriorFinish | Aluminum/vinyl, Brick |
| FlooringType | Ceramic/porcelain, Laminate |
| FoundationType | Block |
| HeatingFuel | Natural Gas |
| HeatingType | Forced Air, Furnace |
| StoriesTotal | 1 |
| Type | House |
Parking
| Garage |
Land
| Acreage | No |
| FenceType | Fence |
| SizeIrregular | 50x150 |
| SizeTotalText | 50x150 |
| ZoningDescription | Res |
Rooms
| Level | Type | Length | Width | Dimensions |
|---|---|---|---|---|
| Main Level | 3pc Ensuite Bath | Measurements not available | ||
| Main Level | 4pc Bathroom | Measurements not available | ||
| Main Level | Family Room | 17 x 12 | ||
| Main Level | Kitchen | 17.6 x 8 | ||
| Main Level | Living Room | 14 x 13.9 | ||
| Main Level | Bedroom | 9.6 x 8.6 | ||
| Main Level | Primary Bedroom | 18 x 14.6 |
https://www.realtor.ca/real-estate/28290427/880-devine-street-sarnia
Interested?
Contact us for more information

