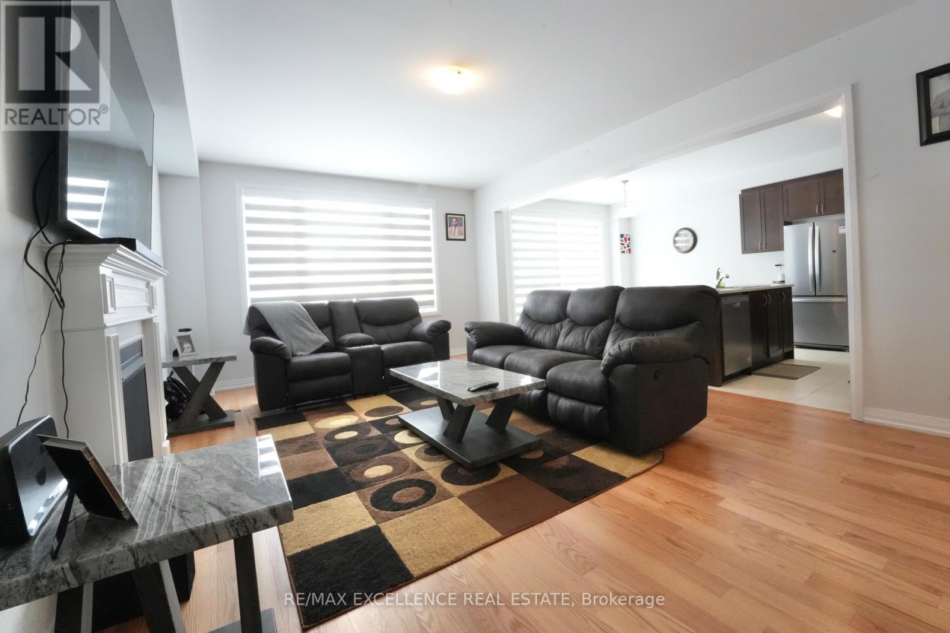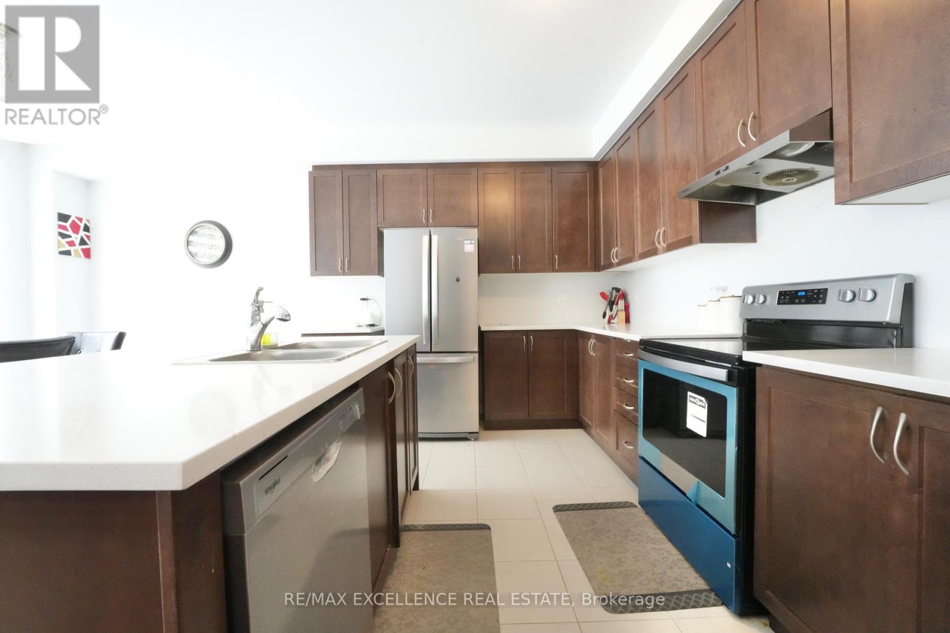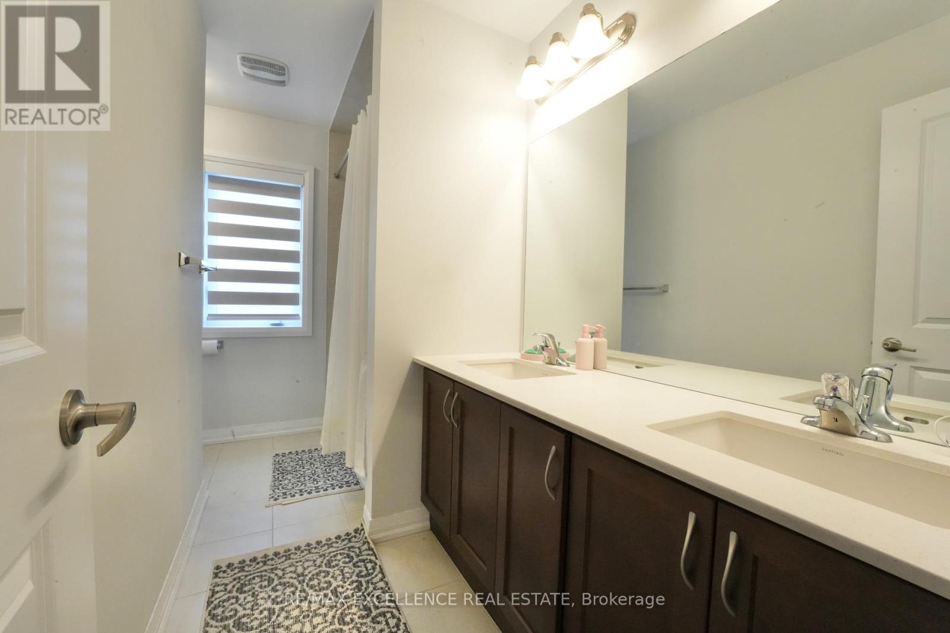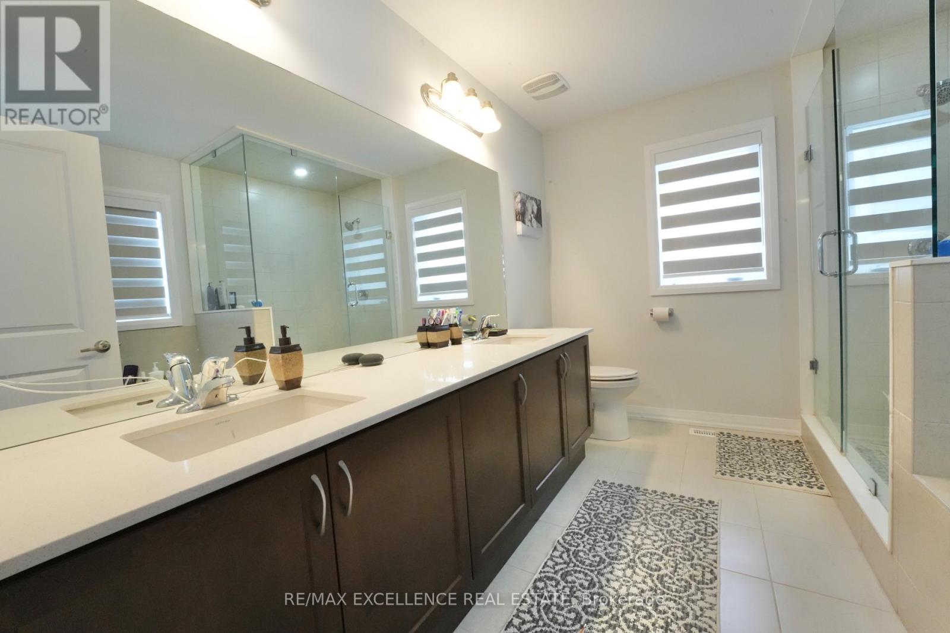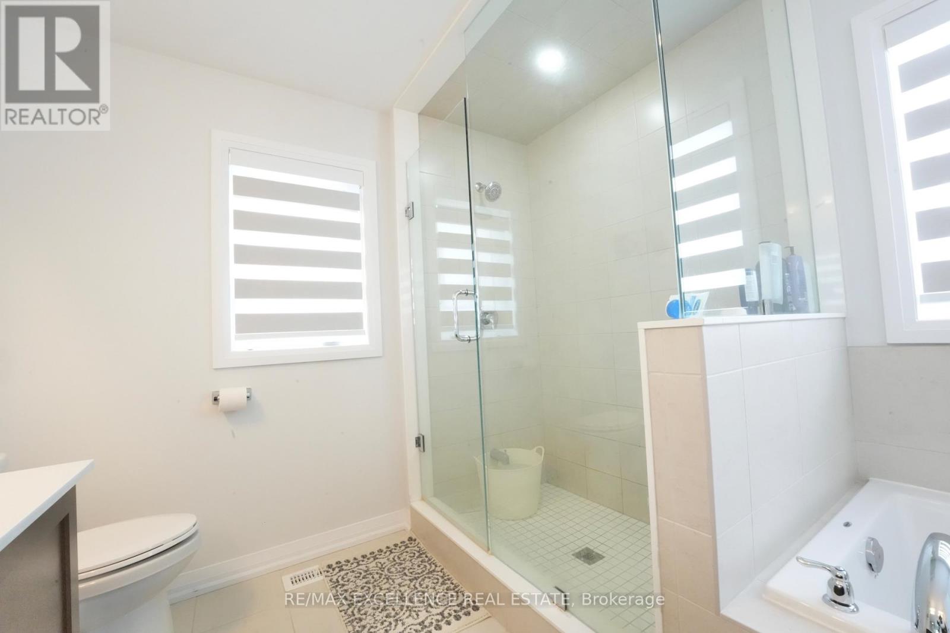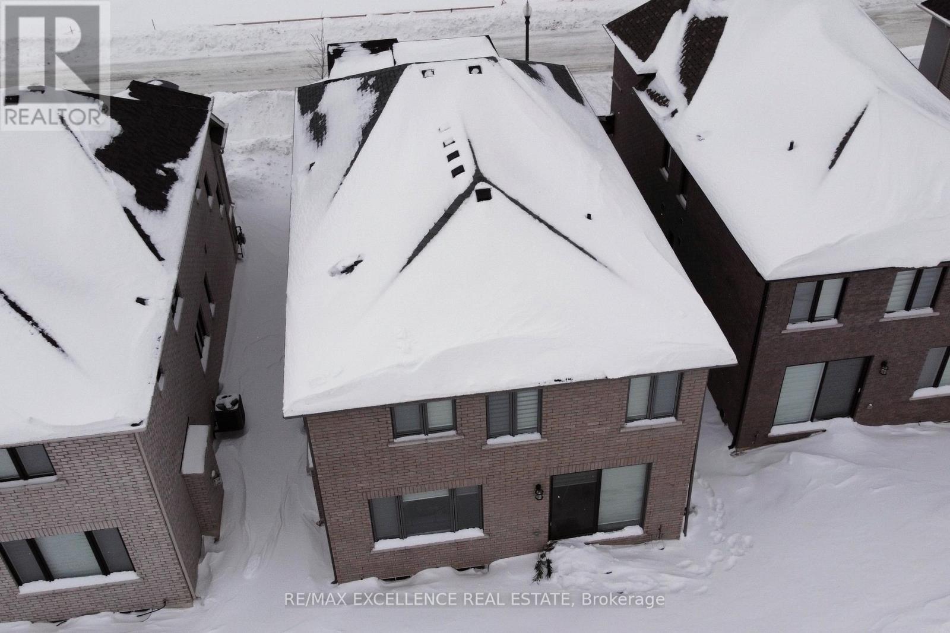4 Bedroom
3 Bathroom
2000 - 2500 sqft
Fireplace
Central Air Conditioning
Forced Air
$799,000
This gorgeous detached home combines modern upgrades with exceptional comfort and luxury. It features 4 spacious bedrooms, 3 bathrooms and a double-car garage, located in a peaceful, family-friendly neighborhood. The main floor showcases a beautiful kitchen with quartz countertops, new stainless steel appliances, and a breakfast/dining area. The living room features a stunning fireplace, creating a warm and inviting atmosphere perfect for relaxing or entertaining. On the upper level, the master bedroom offers a luxurious 5-piece ensuite and a walk-in closet, along with three more bedrooms, a second bathroom, and a convenient laundry room. This property is located near Kingsmen Square shopping plaza, and directly facing towards the upcoming Gurudwara Sahib in Woodstock. It offers an ideal location for contemporary living. Don't miss this amazing opportunity! (id:49269)
Property Details
|
MLS® Number
|
X11986383 |
|
Property Type
|
Single Family |
|
Community Name
|
Woodstock - North |
|
ParkingSpaceTotal
|
4 |
Building
|
BathroomTotal
|
3 |
|
BedroomsAboveGround
|
4 |
|
BedroomsTotal
|
4 |
|
Appliances
|
Water Heater, Dishwasher, Dryer, Stove, Washer, Refrigerator |
|
BasementDevelopment
|
Unfinished |
|
BasementType
|
N/a (unfinished) |
|
ConstructionStyleAttachment
|
Detached |
|
CoolingType
|
Central Air Conditioning |
|
ExteriorFinish
|
Brick, Stone |
|
FireplacePresent
|
Yes |
|
FoundationType
|
Poured Concrete |
|
HalfBathTotal
|
1 |
|
HeatingFuel
|
Natural Gas |
|
HeatingType
|
Forced Air |
|
StoriesTotal
|
2 |
|
SizeInterior
|
2000 - 2500 Sqft |
|
Type
|
House |
|
UtilityWater
|
Municipal Water |
Parking
Land
|
Acreage
|
No |
|
Sewer
|
Sanitary Sewer |
|
SizeDepth
|
111 Ft ,7 In |
|
SizeFrontage
|
37 Ft ,7 In |
|
SizeIrregular
|
37.6 X 111.6 Ft |
|
SizeTotalText
|
37.6 X 111.6 Ft |
Rooms
| Level |
Type |
Length |
Width |
Dimensions |
|
Second Level |
Primary Bedroom |
4.57 m |
3.96 m |
4.57 m x 3.96 m |
|
Second Level |
Bedroom 2 |
3.77 m |
3.59 m |
3.77 m x 3.59 m |
|
Second Level |
Bedroom 3 |
3.35 m |
3.84 m |
3.35 m x 3.84 m |
|
Second Level |
Bedroom 4 |
3.29 m |
3.35 m |
3.29 m x 3.35 m |
|
Main Level |
Dining Room |
3.65 m |
3.04 m |
3.65 m x 3.04 m |
|
Main Level |
Living Room |
4.26 m |
6.27 m |
4.26 m x 6.27 m |
|
Main Level |
Kitchen |
3.65 m |
2.74 m |
3.65 m x 2.74 m |
https://www.realtor.ca/real-estate/27947951/619-bedi-drive-woodstock-woodstock-north-woodstock-north





