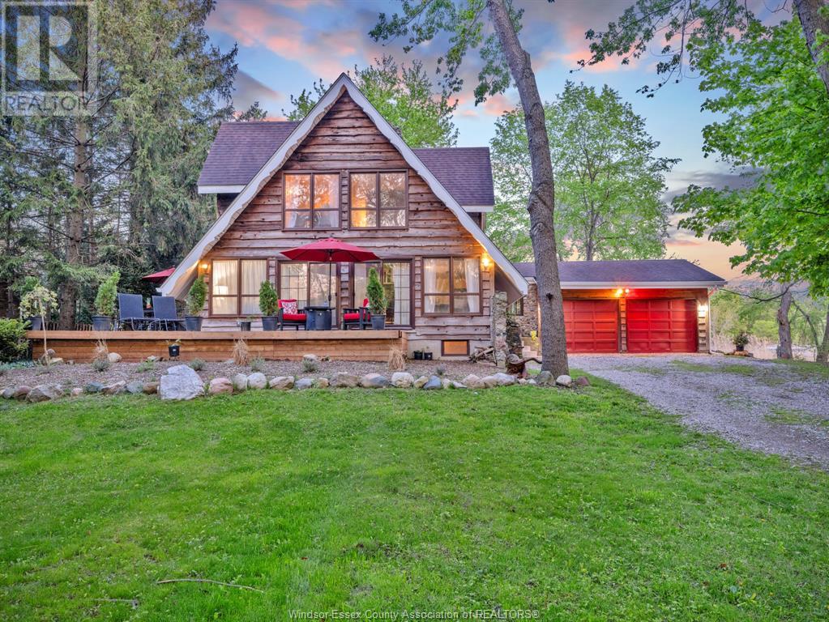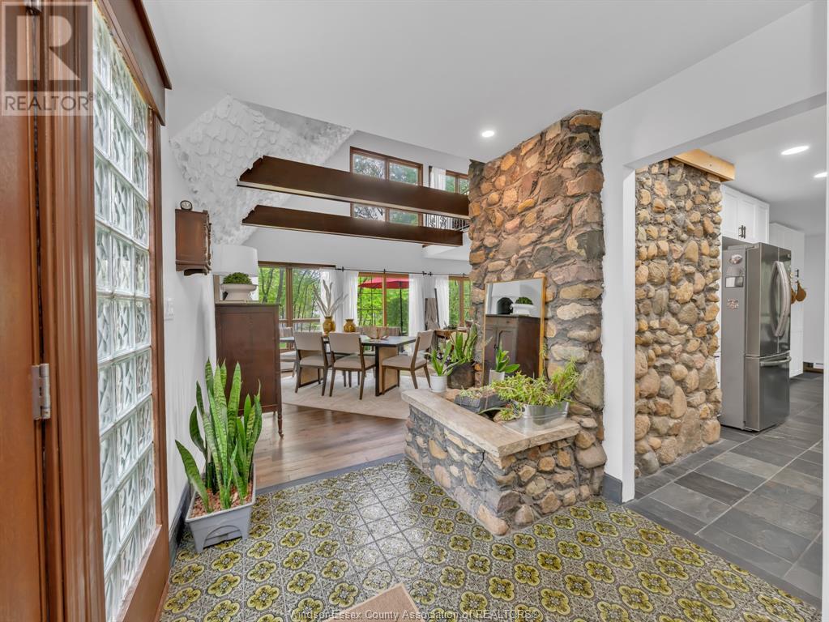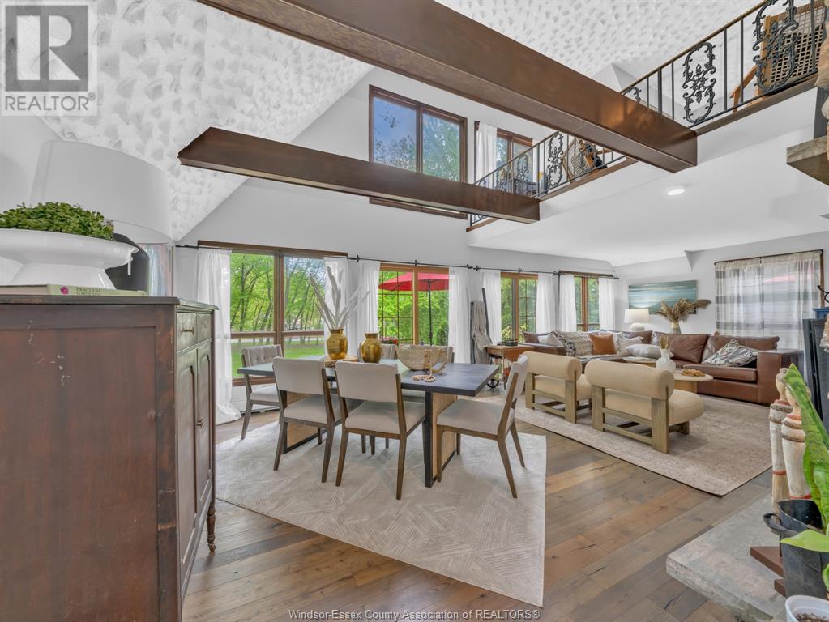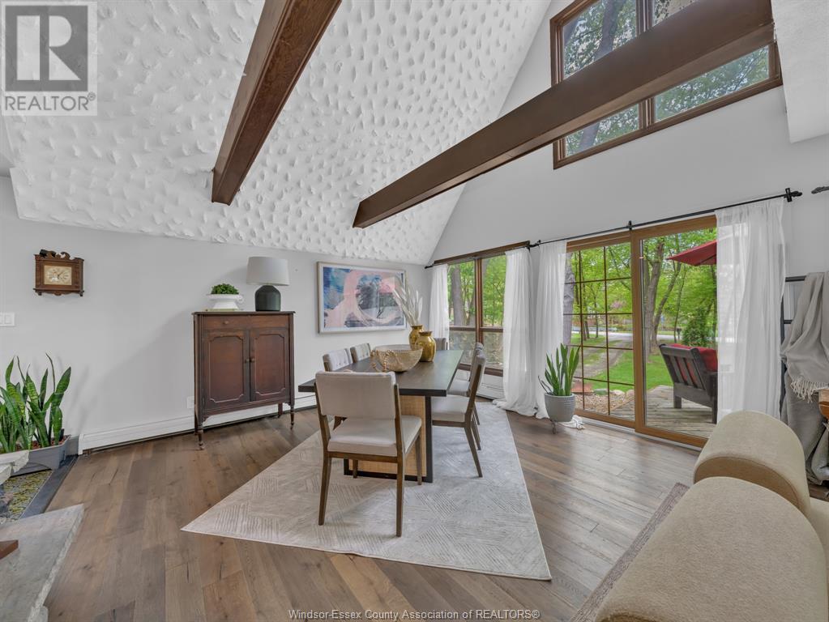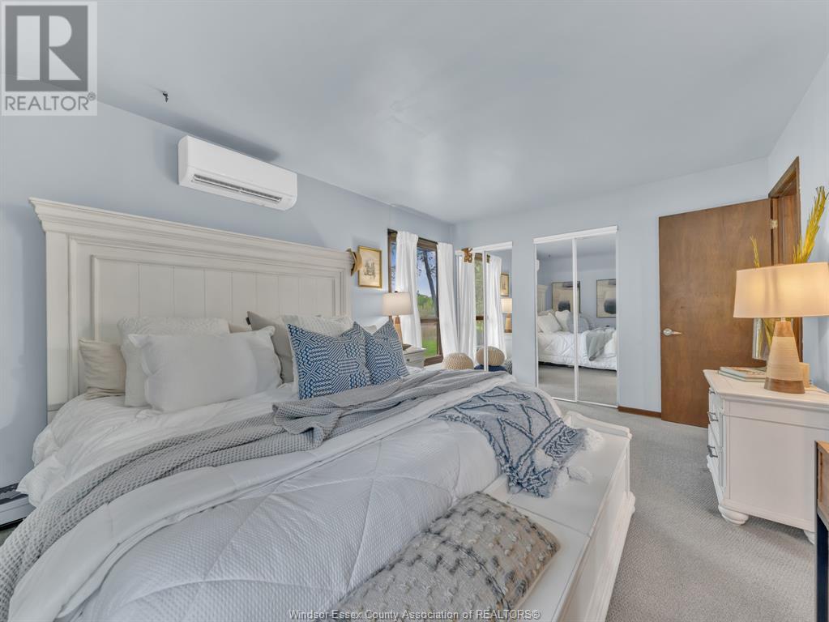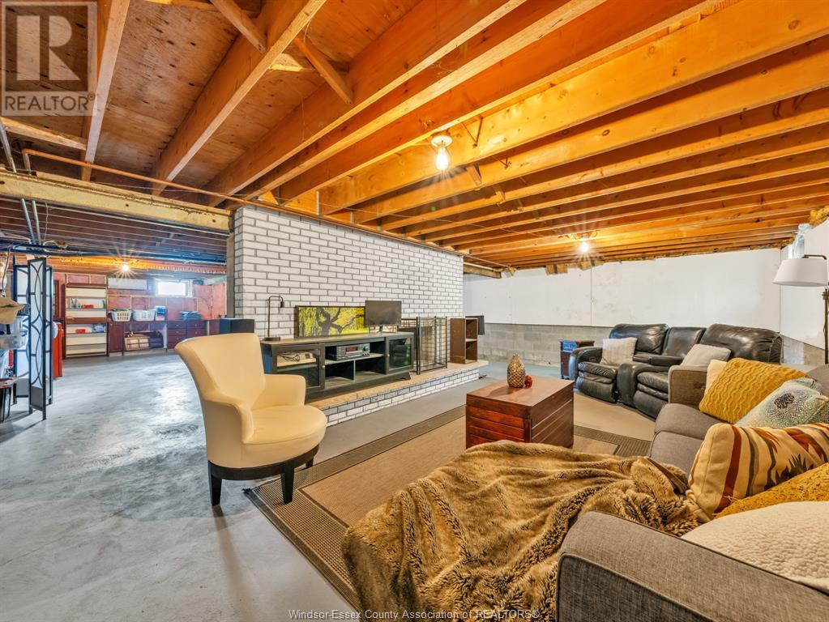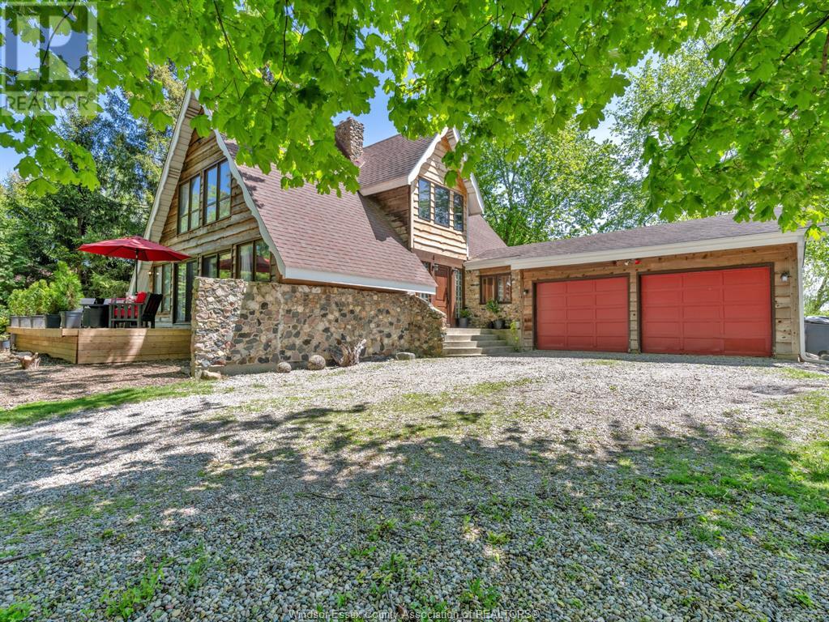4 Bedroom
3 Bathroom
2145 sqft
Fireplace
Central Air Conditioning, Heat Pump
Boiler, Ductless, Heat Pump
Waterfront On Canal
Landscaped
$999,900
WELCOME TO 8560 SNAKE LANE, LASALLE. THIS CHALET STYLE HOME IS NESTLED IN WITH EVERYTHING WONDERFUL THAT NATURE HAS TO OFFER. THIS 1.75 STOREY HOME HAS 4-5 BEDROOMS, 2.5 BATHS WITH A MIX OF RUSTIC CHARM AND MODERN UPDATES. THIS HOME IS CALLING OUT TO THE NATURE LOVERS AND WATER ENTHUSIASTS AS YOU FISH AND CANOE IN THE SUMMER AND SKATE IN THE WINTER. tHE INTERIOR FEATURES A BEAUTIFUL PRIMARY BEDROOM WITH ENSUITE BATH, BRAND NEW KITCHEN AND APPLIANCES, SETTLE IN FOR COZY NIGHT WITH YOUR LIVING ROOM NATURAL STONE FIREPLACE, LARGE WINDOWS AND PATIO DOORS BRINGS THE NATURE TO YOU. LARGE DECK OFF THE GREAT ROOM AND BREAKFAST AREA. 2ND STOREY HAS 2 LARGE BEDROOM AND UNIQUE SITTING/DEN AREA OVERLOOKING THE GREAT ROOM. LARGE UNFINISHED BASEMENT READY TO FINISH WITH NATURAL WOOD BURNING FIREPLACE. ATTACHED HEATED 2 CAR GARAGE. (id:49269)
Property Details
|
MLS® Number
|
25011695 |
|
Property Type
|
Single Family |
|
Features
|
Front Driveway, Gravel Driveway |
|
WaterFrontType
|
Waterfront On Canal |
Building
|
BathroomTotal
|
3 |
|
BedroomsAboveGround
|
4 |
|
BedroomsTotal
|
4 |
|
Appliances
|
Dishwasher, Dryer, Refrigerator, Stove, Washer |
|
ConstructedDate
|
1975 |
|
ConstructionStyleAttachment
|
Detached |
|
CoolingType
|
Central Air Conditioning, Heat Pump |
|
ExteriorFinish
|
Brick, Stone |
|
FireplaceFuel
|
Wood |
|
FireplacePresent
|
Yes |
|
FireplaceType
|
Conventional |
|
FlooringType
|
Carpeted, Ceramic/porcelain, Hardwood |
|
FoundationType
|
Block |
|
HalfBathTotal
|
1 |
|
HeatingFuel
|
Natural Gas |
|
HeatingType
|
Boiler, Ductless, Heat Pump |
|
StoriesTotal
|
2 |
|
SizeInterior
|
2145 Sqft |
|
TotalFinishedArea
|
2145 Sqft |
|
Type
|
House |
Parking
|
Attached Garage
|
|
|
Garage
|
|
|
Inside Entry
|
|
Land
|
Acreage
|
No |
|
LandscapeFeatures
|
Landscaped |
|
Sewer
|
Septic System |
|
SizeIrregular
|
150xirregular |
|
SizeTotalText
|
150xirregular |
|
ZoningDescription
|
Res |
Rooms
| Level |
Type |
Length |
Width |
Dimensions |
|
Second Level |
3pc Bathroom |
|
|
Measurements not available |
|
Second Level |
Den |
|
|
18.3 x 14.7 |
|
Second Level |
Bedroom |
|
|
12.5 x 10.0 |
|
Second Level |
Bedroom |
|
|
13.3 x 11.0 |
|
Basement |
Storage |
|
|
Measurements not available |
|
Basement |
Utility Room |
|
|
Measurements not available |
|
Basement |
Laundry Room |
|
|
Measurements not available |
|
Main Level |
2pc Bathroom |
|
|
Measurements not available |
|
Main Level |
4pc Ensuite Bath |
|
|
Measurements not available |
|
Main Level |
Office |
|
|
14.5 x 7.11 |
|
Main Level |
Bedroom |
|
|
11.0 x 10.0 |
|
Main Level |
Primary Bedroom |
|
|
14.7 x 12.01 |
|
Main Level |
Dining Room |
|
|
14.9 x 11.4 |
|
Main Level |
Eating Area |
|
|
11.9 x 5.0 |
|
Main Level |
Kitchen |
|
|
18.0 x 10.0 |
|
Main Level |
Living Room/fireplace |
|
|
16.0 x 14.9 |
|
Main Level |
Foyer |
|
|
11.4 x 7.8 |
https://www.realtor.ca/real-estate/28290666/8560-snake-lane-lasalle

