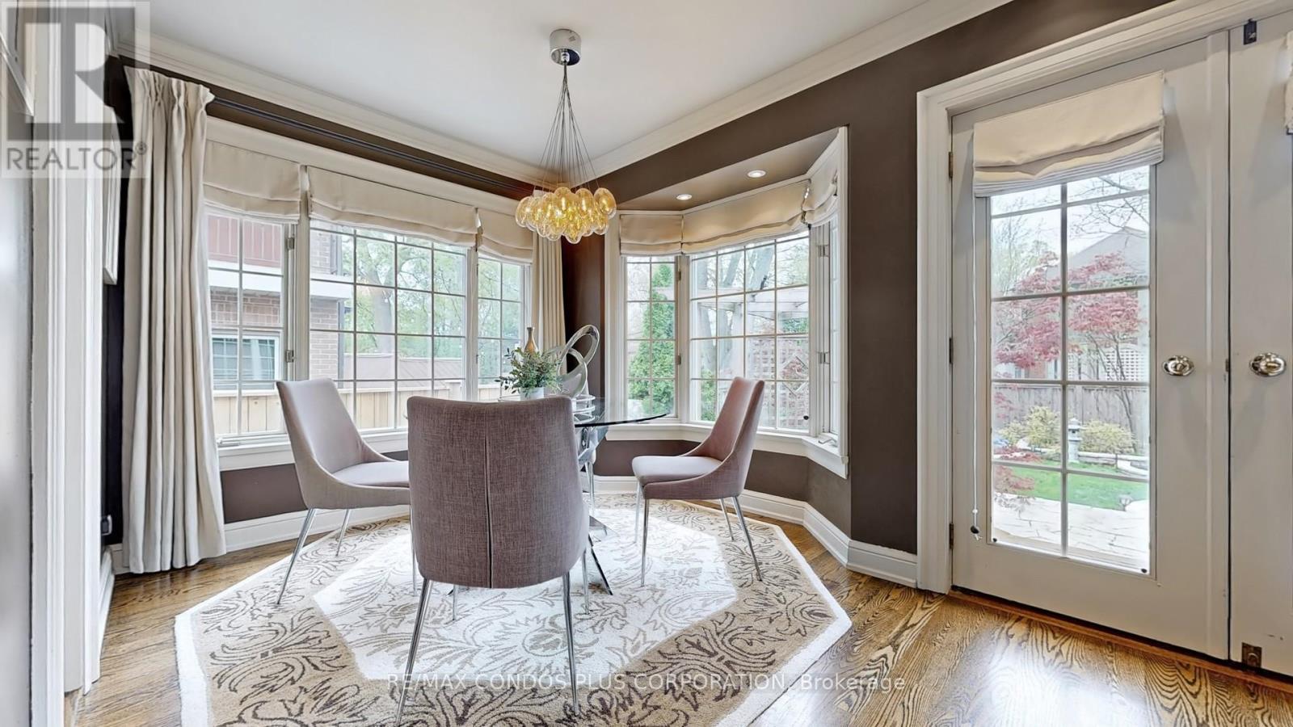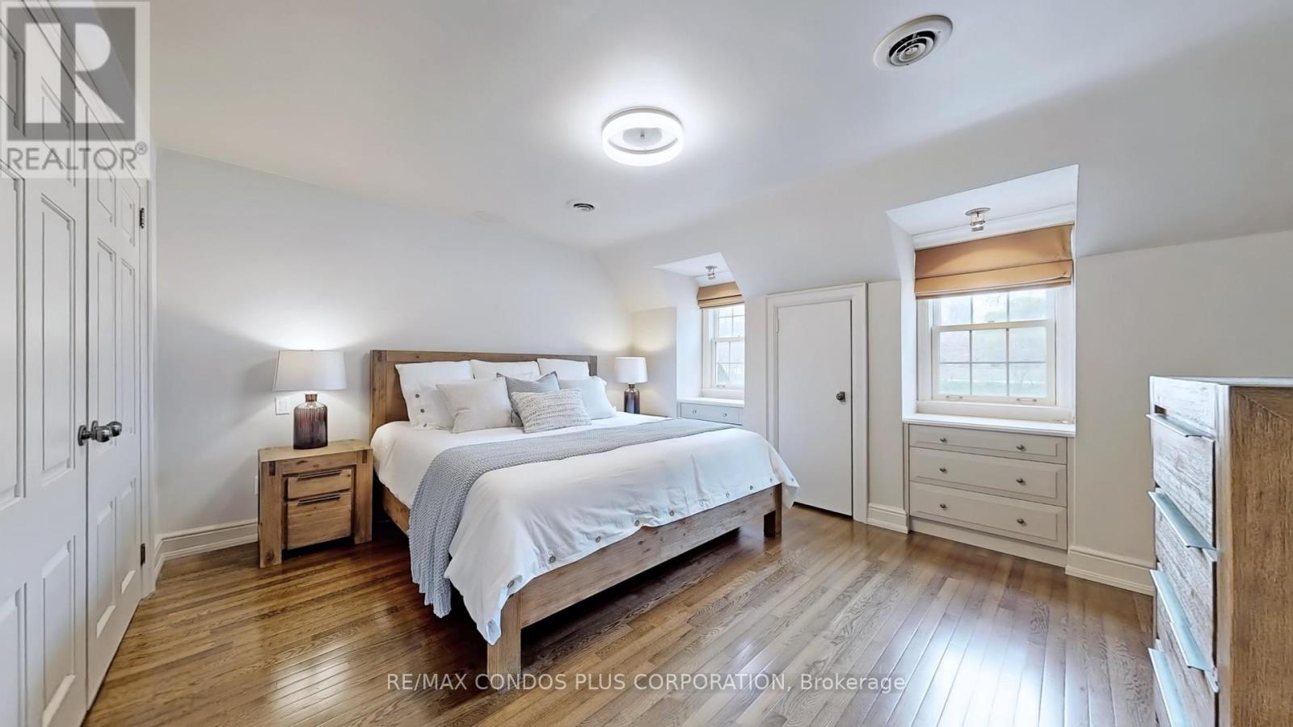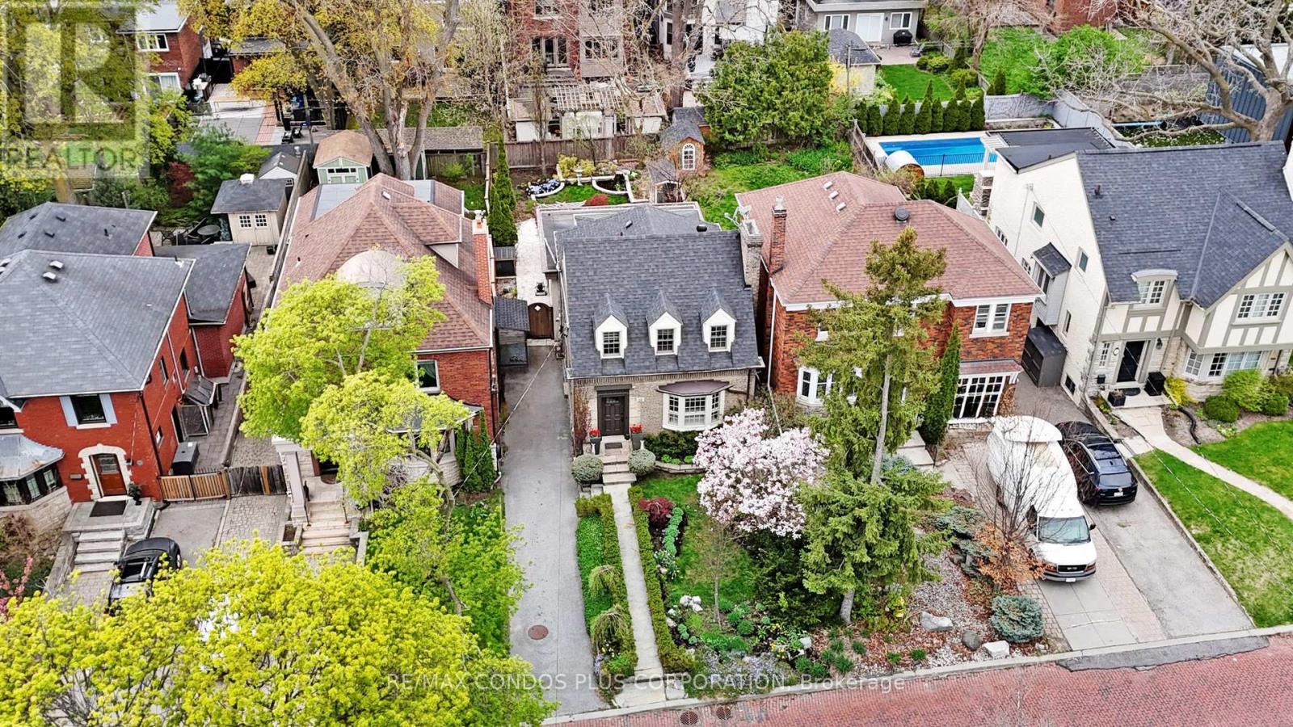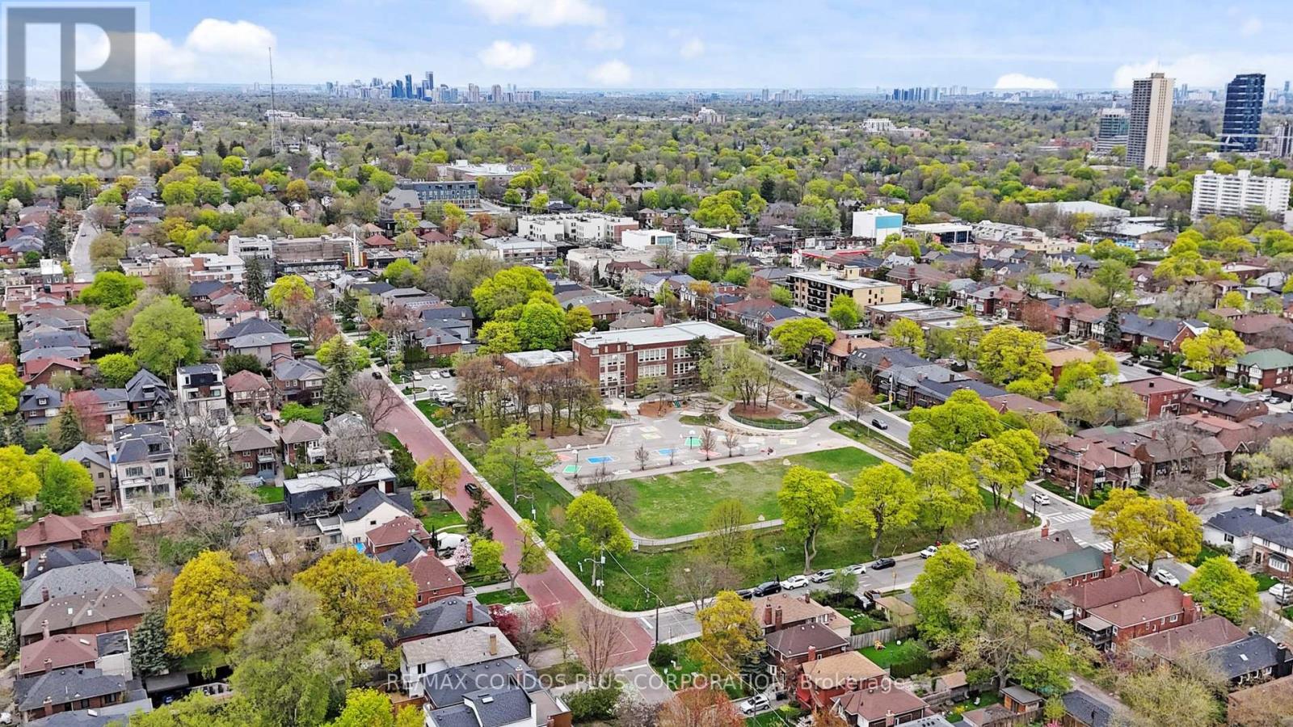28 Elmsthorpe Avenue Toronto (Forest Hill South), Ontario M5P 2L6
$2,499,000
Timeless elegance awaits in this beautifully updated 3+1 bedroom, 3 bathroom detached home nestled in the heart of Forest Hill South, one of Torontos most prestigious and sought-after neighbourhoods. Set on a quiet, tree-lined street, it features a private driveway for three vehicles. A 550 sq ft main floor addition enhances the flow and livability of the home, featuring a sun-filled family room with oversized bay windows and two skylights, which connects seamlessly to a large deck and a serene garden with a stone pond and water featurecreating a perfect retreat for both entertaining and relaxation.The gourmet kitchen features marble floors and countertops, a 6-burner gas cooktop, built-in wall oven and microwave, a pull-out pantry, and a breakfast area that opens to the professionally landscaped backyard. The large primary bedroom offers a quiet escape.The finished lower level provides exceptional flexibility with a recreation room, fireplace, a guest room with full ensuite bathroom, and a dedicated office with built-in desk and storage. A separate entrance makes the basement ideal for extended family or future potential use.The home is located within the Oriole Park and Forest Hill school district, and near top private schools including UCC, BSS, Havergal College, and The York School. A previously proposed plan for a 6-bedroom, 6-bathroom expansion offers a rare opportunity for future growth.Ideally positioned for both lifestyle and convenience, the home is close to the charming shops and cafés of Forest Hill Village, the scenic Beltline Trail, and Eglinton Station with Line 5 accessoffering seamless connectivity across the city. (id:49269)
Open House
This property has open houses!
2:00 pm
Ends at:4:00 pm
2:00 pm
Ends at:4:00 pm
Property Details
| MLS® Number | C12137992 |
| Property Type | Single Family |
| Community Name | Forest Hill South |
| AmenitiesNearBy | Schools, Park, Hospital, Public Transit |
| CommunityFeatures | Community Centre |
| ParkingSpaceTotal | 3 |
| Structure | Shed |
Building
| BathroomTotal | 3 |
| BedroomsAboveGround | 3 |
| BedroomsBelowGround | 1 |
| BedroomsTotal | 4 |
| Amenities | Fireplace(s) |
| Appliances | Oven - Built-in, Alarm System, Cooktop, Dishwasher, Dryer, Freezer, Microwave, Oven, Washer, Window Coverings, Wine Fridge, Refrigerator |
| BasementDevelopment | Finished |
| BasementType | N/a (finished) |
| ConstructionStyleAttachment | Detached |
| CoolingType | Central Air Conditioning |
| ExteriorFinish | Brick |
| FireProtection | Alarm System |
| FireplacePresent | Yes |
| FireplaceTotal | 2 |
| FlooringType | Hardwood, Marble |
| FoundationType | Poured Concrete |
| HalfBathTotal | 1 |
| HeatingFuel | Natural Gas |
| HeatingType | Forced Air |
| StoriesTotal | 2 |
| SizeInterior | 1500 - 2000 Sqft |
| Type | House |
| UtilityWater | Municipal Water |
Parking
| No Garage |
Land
| Acreage | No |
| FenceType | Fenced Yard |
| LandAmenities | Schools, Park, Hospital, Public Transit |
| Sewer | Sanitary Sewer |
| SizeDepth | 124 Ft |
| SizeFrontage | 35 Ft ,3 In |
| SizeIrregular | 35.3 X 124 Ft |
| SizeTotalText | 35.3 X 124 Ft |
Rooms
| Level | Type | Length | Width | Dimensions |
|---|---|---|---|---|
| Second Level | Primary Bedroom | 4.37 m | 3.66 m | 4.37 m x 3.66 m |
| Second Level | Bedroom 2 | 3.05 m | 3.73 m | 3.05 m x 3.73 m |
| Second Level | Bedroom 3 | 2.9 m | 3 m | 2.9 m x 3 m |
| Basement | Office | 4.27 m | 4.37 m | 4.27 m x 4.37 m |
| Basement | Bedroom | 3.89 m | 2.77 m | 3.89 m x 2.77 m |
| Basement | Recreational, Games Room | 2 m | 5.69 m | 2 m x 5.69 m |
| Main Level | Living Room | 4.27 m | 5.26 m | 4.27 m x 5.26 m |
| Main Level | Dining Room | 4.22 m | 3.71 m | 4.22 m x 3.71 m |
| Main Level | Kitchen | 9.42 m | 2.74 m | 9.42 m x 2.74 m |
| Main Level | Family Room | 3.96 m | 5.08 m | 3.96 m x 5.08 m |
Interested?
Contact us for more information















































