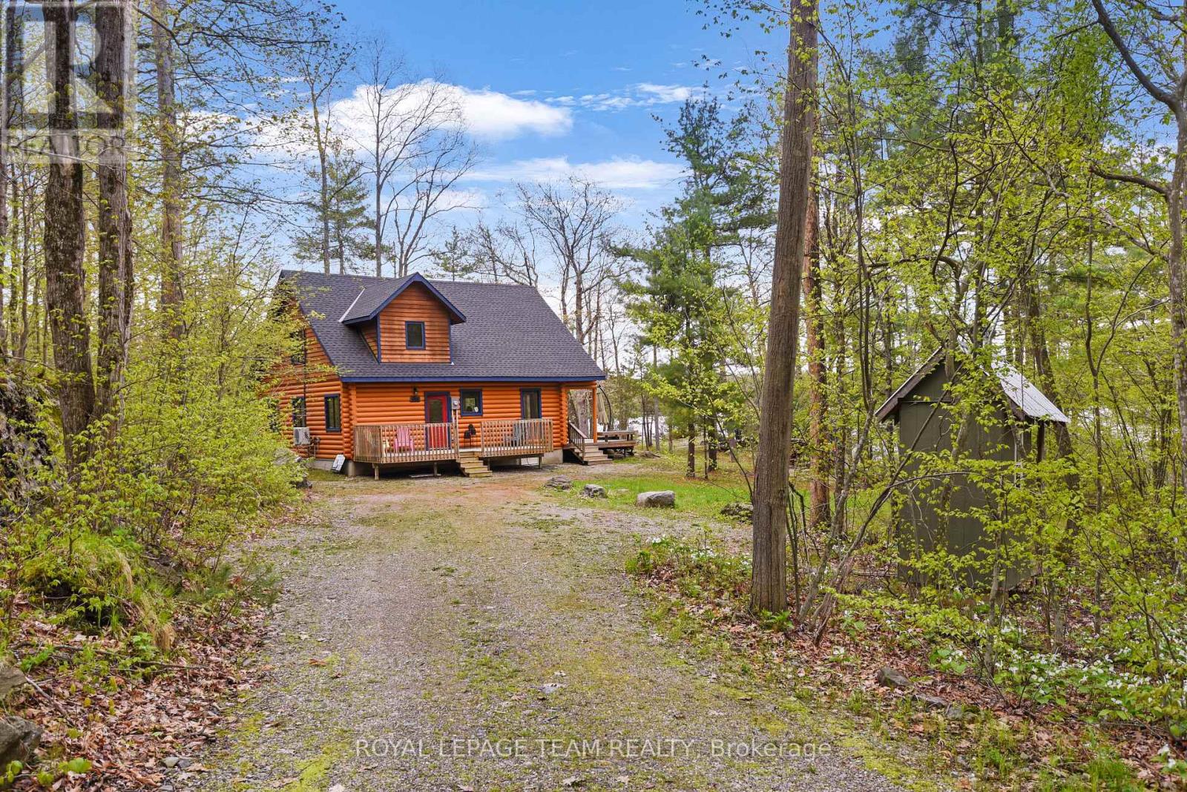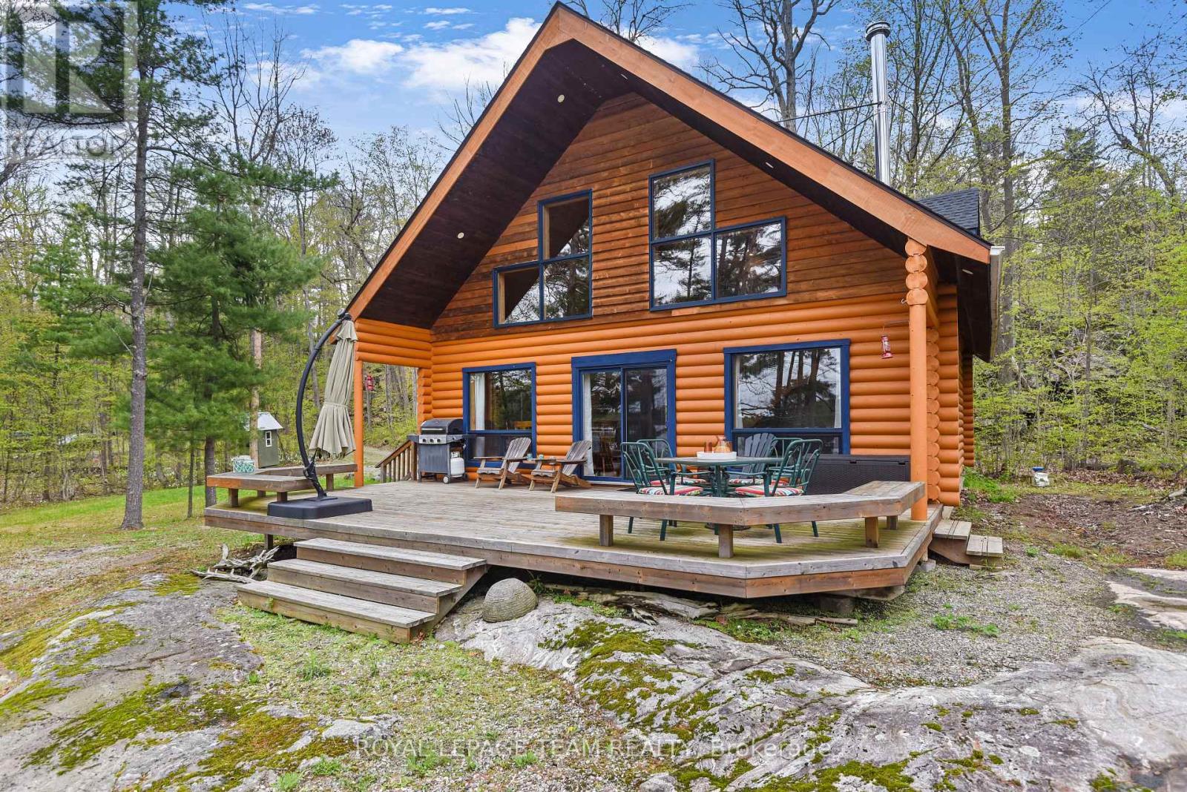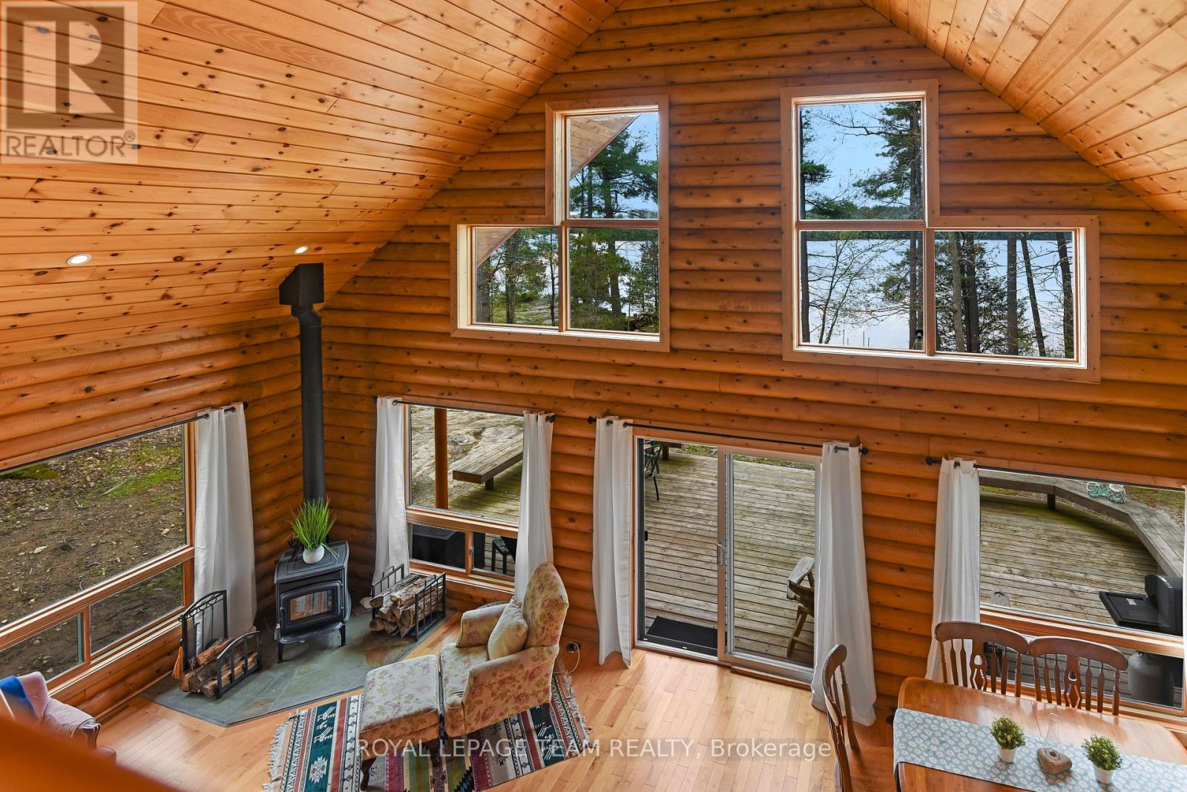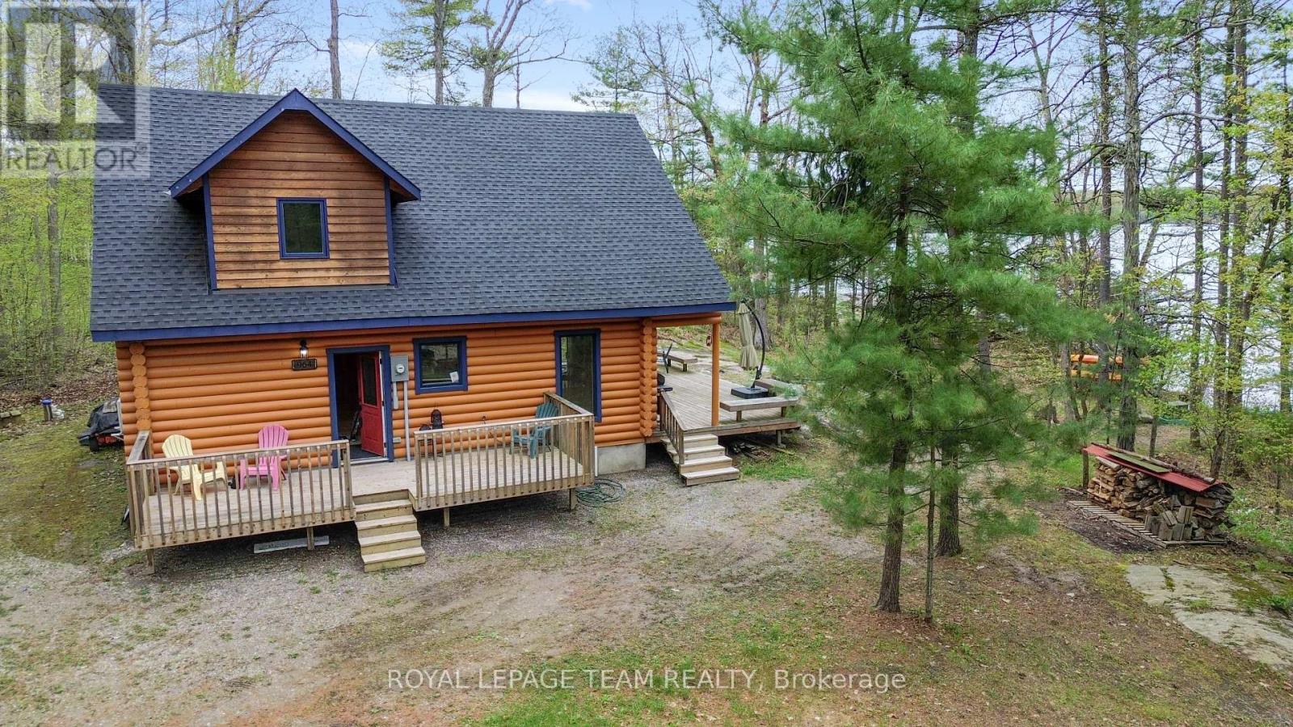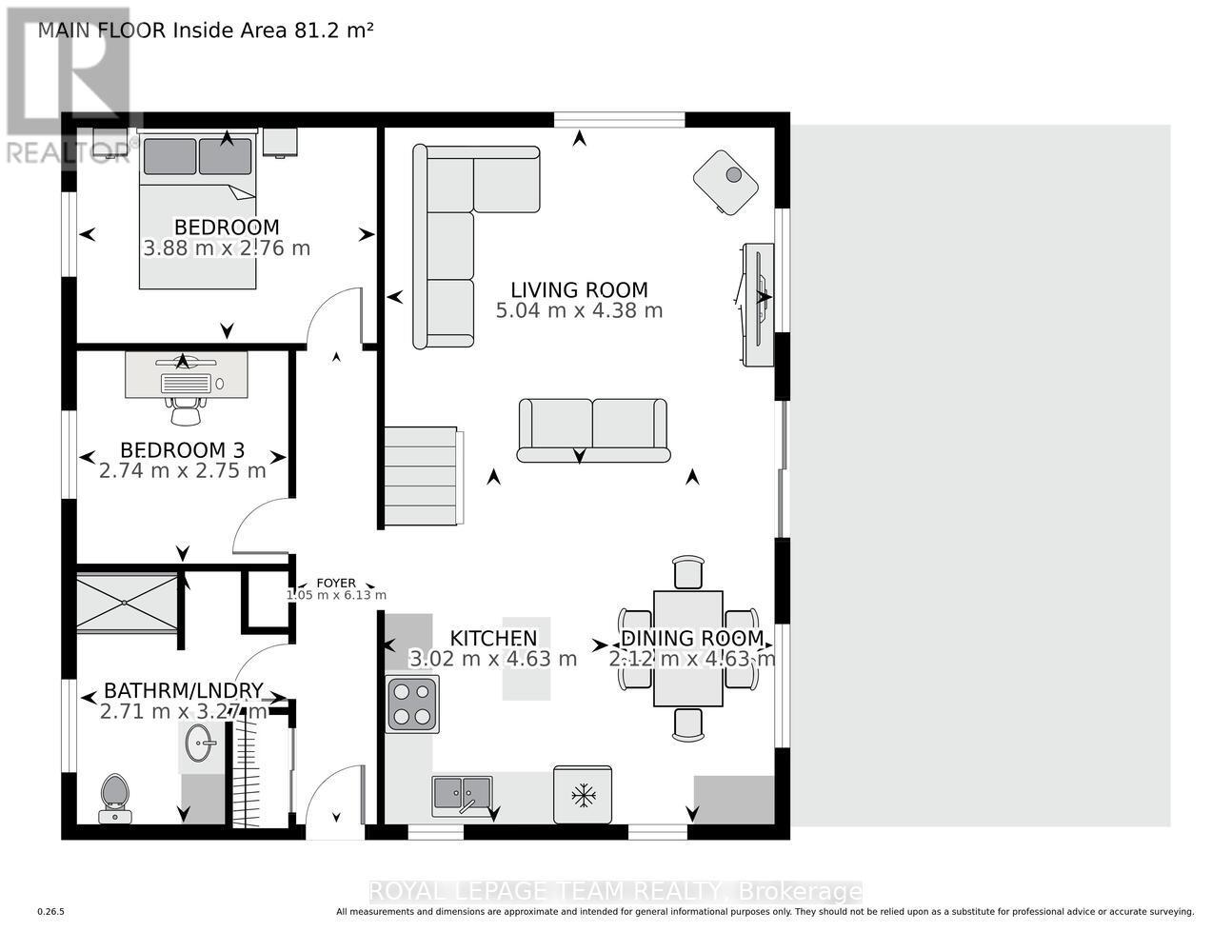3 Bedroom
2 Bathroom
1100 - 1500 sqft
Fireplace
Wall Unit
Heat Pump
Waterfront
Acreage
$749,900
Waterfront living isn't just about owning property it's about embracing a lifestyle that nurtures your mind, body, and soul. Whether you crave quiet solitude, family connections, or outdoor adventure, a waterfront home offers a rare blend of peace, privacy, and purpose. Here, the pace slows down, priorities shift, and time feels richer. You're not just buying a home, you're investing in a better way of life. Escape to your private sanctuary with this beautifully finished WATERFRONT 4-season log cabin nestled on 10+ acres of rugged beauty of the Canadian Shield. Situated along the serene shores of Gananoque Lake, this 3-bed, 2-bath retreat offers breathtaking southern exposure, soaring cathedral ceilings, and a warm, open-concept layout designed to connect you with nature inside and out. The main floor features two bedrooms and a 3-piece bathroom with laundry, while the spacious Great room showcases floor-to-ceiling windows that flood the space with natural light and offer uninterrupted views of the lake and surrounding forest. The kitchen with a centre island and adjoining dining area flow seamlessly for entertaining or relaxed family living. Ascend the floating staircase to the upper level where you will discover a large loft that overlooks the water and serves as the primary suite, complete with ensuite bath, closet and seating area or home office space. Hardwood floors throughout. Step outside to a generous front deck and take in the peace and beauty of over 10 acres of untouched landscape, perfect for hiking, exploring, or simply enjoying the silence. This fully insulated home is equipped for year-round living with a heat pump, cozy wood stove, newly connected full septic system (2022), drilled well, and hydro. With over 250 feet of private waterfront, there is plenty of space to swim, kayak, or unwind by the shore. Perch on your very own slice of the Canadian Shield outcrop to enjoy panoramic lake views. Ample parking, including a separate guest parking area. (id:49269)
Property Details
|
MLS® Number
|
X12138538 |
|
Property Type
|
Single Family |
|
Community Name
|
824 - Rear of Leeds - Lansdowne Twp |
|
Easement
|
Easement |
|
Features
|
Wooded Area, Irregular Lot Size, Carpet Free |
|
ParkingSpaceTotal
|
10 |
|
Structure
|
Shed, Outbuilding, Dock |
|
ViewType
|
View, Lake View, View Of Water, Direct Water View |
|
WaterFrontType
|
Waterfront |
Building
|
BathroomTotal
|
2 |
|
BedroomsAboveGround
|
3 |
|
BedroomsTotal
|
3 |
|
Appliances
|
Water Heater, Cooktop, Microwave, Oven, Range, Refrigerator |
|
BasementType
|
Crawl Space |
|
ConstructionStyleAttachment
|
Detached |
|
CoolingType
|
Wall Unit |
|
ExteriorFinish
|
Shingles, Log |
|
FireplacePresent
|
Yes |
|
FireplaceTotal
|
1 |
|
FireplaceType
|
Woodstove,free Standing Metal |
|
FlooringType
|
Hardwood, Ceramic |
|
FoundationType
|
Wood/piers |
|
HeatingFuel
|
Electric |
|
HeatingType
|
Heat Pump |
|
StoriesTotal
|
2 |
|
SizeInterior
|
1100 - 1500 Sqft |
|
Type
|
House |
|
UtilityWater
|
Drilled Well |
Parking
Land
|
AccessType
|
Private Road, Private Docking |
|
Acreage
|
Yes |
|
Sewer
|
Septic System |
|
SizeDepth
|
1906 Ft |
|
SizeFrontage
|
250 Ft |
|
SizeIrregular
|
250 X 1906 Ft |
|
SizeTotalText
|
250 X 1906 Ft|10 - 24.99 Acres |
Rooms
| Level |
Type |
Length |
Width |
Dimensions |
|
Second Level |
Bedroom |
3.98 m |
6.51 m |
3.98 m x 6.51 m |
|
Second Level |
Bathroom |
2.66 m |
2.44 m |
2.66 m x 2.44 m |
|
Main Level |
Bedroom 2 |
3.88 m |
2.76 m |
3.88 m x 2.76 m |
|
Main Level |
Bedroom 3 |
2.74 m |
2.74 m |
2.74 m x 2.74 m |
|
Main Level |
Bathroom |
2.71 m |
3.27 m |
2.71 m x 3.27 m |
|
Main Level |
Kitchen |
3.02 m |
4.63 m |
3.02 m x 4.63 m |
|
Main Level |
Dining Room |
2.12 m |
4.63 m |
2.12 m x 4.63 m |
|
Main Level |
Living Room |
5.04 m |
4.38 m |
5.04 m x 4.38 m |
Utilities
|
Electricity Connected
|
Connected |
https://www.realtor.ca/real-estate/28290971/964-spruce-lane-leeds-and-the-thousand-islands-824-rear-of-leeds-lansdowne-twp


