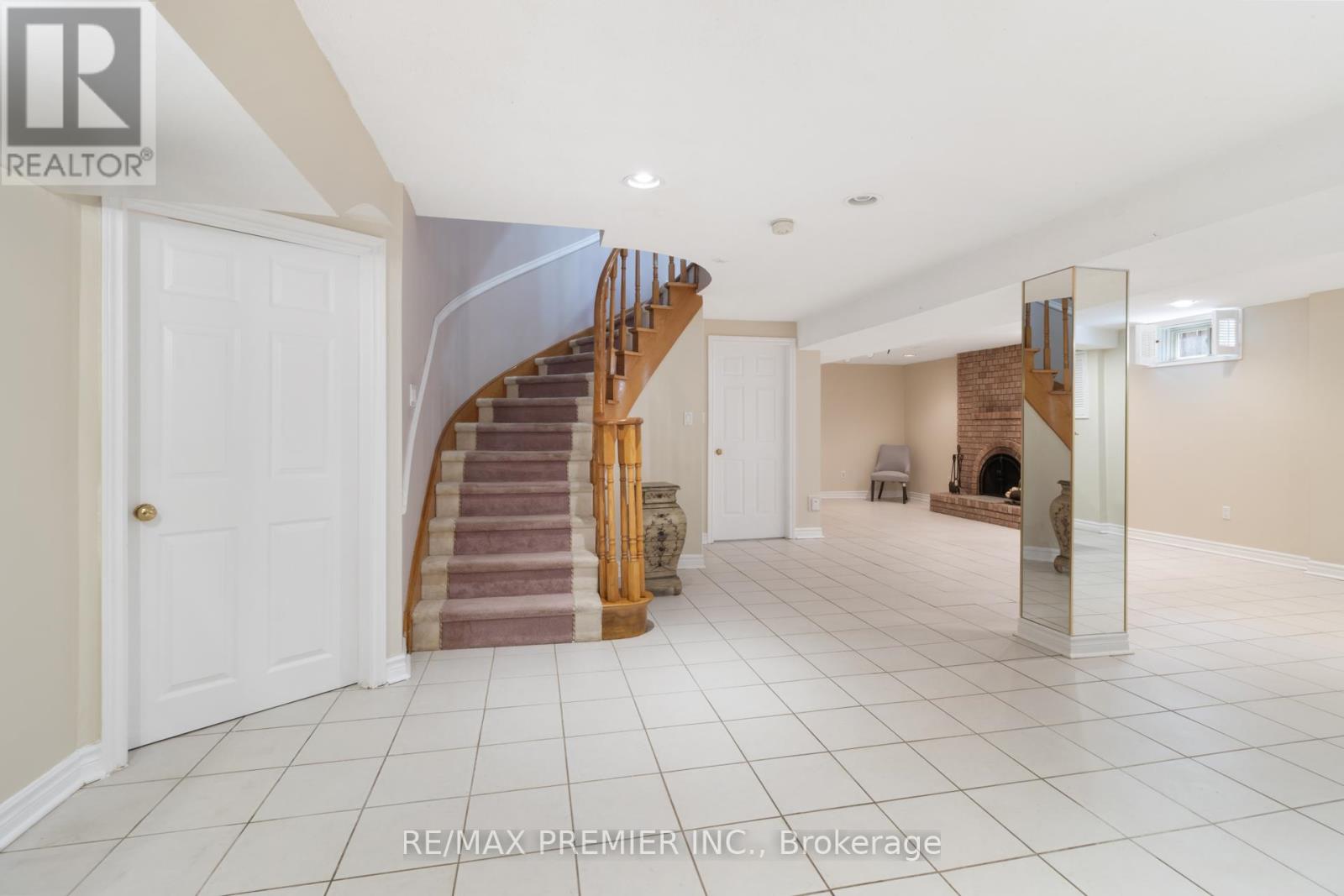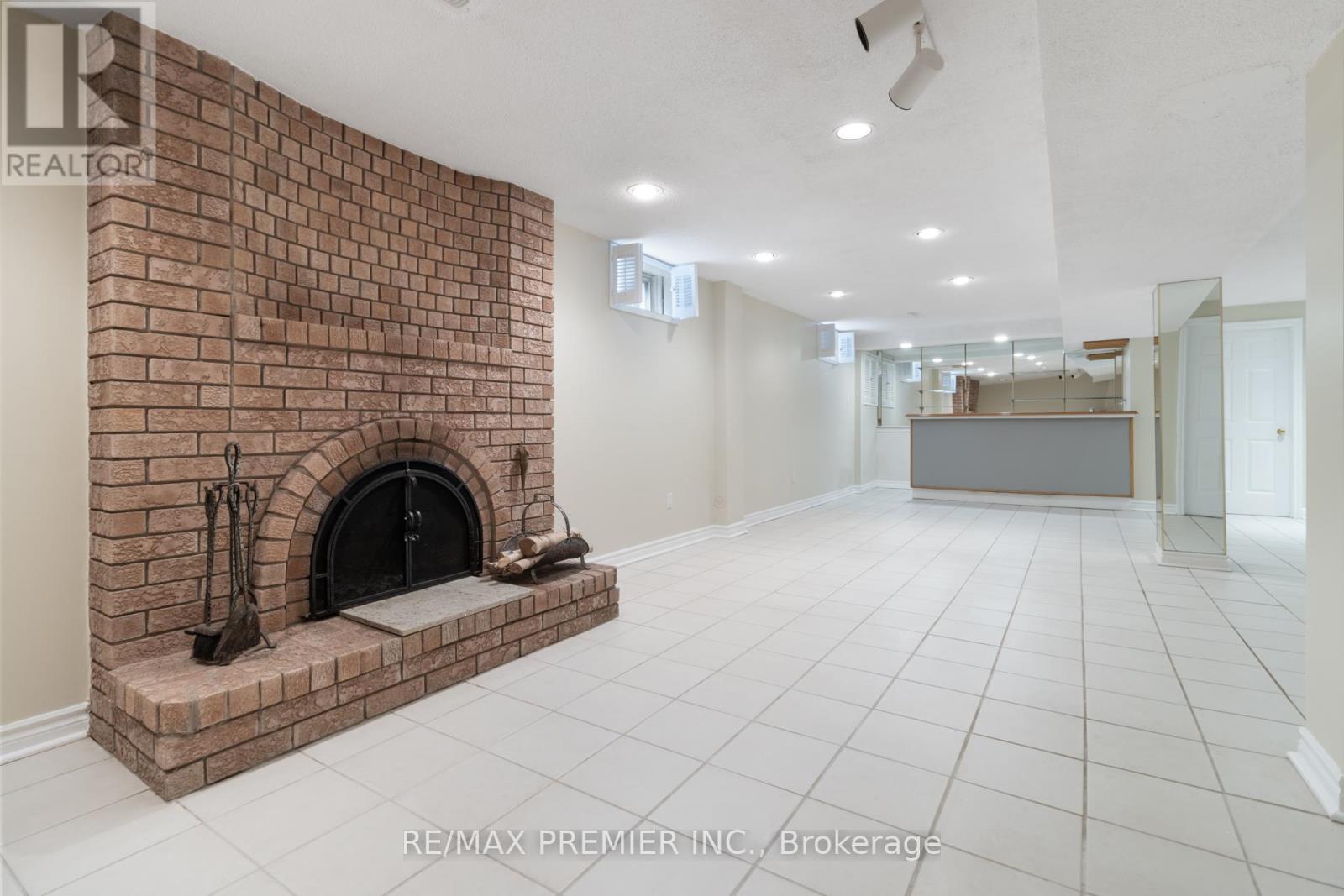5 Bedroom
4 Bathroom
2500 - 3000 sqft
Fireplace
Central Air Conditioning
Forced Air
Landscaped
$1,399,000
Welcome to this clean and gleaming well-designed family home nestled on a rarely offered court in the highly sought-after and peaceful neighborhood of East Woodbridge. Lovingly owned and meticulously maintained by the original owners this is a first-time-to-market gem. With exceptional curb appeal and a functional flowing layout this home offers everything a growing family could desire. Upon entering you are greeted by its spacious entrance, parquet and hardwood flooring and an abundance of natural light flowing through the large principal rooms and bedrooms. The spacious formal living and dining rooms are perfect for hosting guests while the cozy family room with a gas fireplace offers a warm inviting space to unwind or entertain. The open-concept recreation room, complete with two large cantinas, provides plenty of room for relaxation and gatherings. The chef's kitchen is generously sized featuring ample cabinetry, counter space and a spacious family size breakfast area with a convenient walkout to the south-facing backyard. Second level offers an open lounge/reading area providing a peaceful retreat while four large bedrooms ensuring comfort for all. Additional features include a wood burning fireplace in the lower floor living area, a double garage with access to the main floor laundry room and a separate service staircase leading to a potential basement apartment, 4 bedrooms and 4 baths. The impeccable landscaping and beautiful perennial gardens complete the outdoor oasis. Located with easy access to Highway 407, 400, 401, and 427, this home is easy access to the schools, parks, subway stations, hospital, airport and vibrant local amenities, including trendy cafes, boutiques, restaurants, shopping malls, and recreational programs for children. This rare opportunity wont last long - dont miss your chance to own this exceptional home in one of East Woodbridge's most desirable locations! (id:49269)
Open House
This property has open houses!
Starts at:
1:00 pm
Ends at:
4:00 pm
Property Details
|
MLS® Number
|
N12138877 |
|
Property Type
|
Single Family |
|
Community Name
|
East Woodbridge |
|
AmenitiesNearBy
|
Place Of Worship, Public Transit, Schools, Park |
|
CommunityFeatures
|
Community Centre |
|
EquipmentType
|
Water Heater |
|
ParkingSpaceTotal
|
6 |
|
RentalEquipmentType
|
Water Heater |
Building
|
BathroomTotal
|
4 |
|
BedroomsAboveGround
|
4 |
|
BedroomsBelowGround
|
1 |
|
BedroomsTotal
|
5 |
|
Amenities
|
Fireplace(s) |
|
Appliances
|
Central Vacuum, Garage Door Opener Remote(s), Garage Door Opener, Window Coverings |
|
BasementDevelopment
|
Finished |
|
BasementFeatures
|
Separate Entrance |
|
BasementType
|
N/a (finished) |
|
ConstructionStyleAttachment
|
Detached |
|
CoolingType
|
Central Air Conditioning |
|
ExteriorFinish
|
Brick |
|
FireplacePresent
|
Yes |
|
FireplaceTotal
|
2 |
|
FlooringType
|
Parquet, Ceramic, Hardwood |
|
FoundationType
|
Concrete |
|
HalfBathTotal
|
1 |
|
HeatingFuel
|
Natural Gas |
|
HeatingType
|
Forced Air |
|
StoriesTotal
|
2 |
|
SizeInterior
|
2500 - 3000 Sqft |
|
Type
|
House |
|
UtilityWater
|
Municipal Water |
Parking
Land
|
Acreage
|
No |
|
LandAmenities
|
Place Of Worship, Public Transit, Schools, Park |
|
LandscapeFeatures
|
Landscaped |
|
Sewer
|
Sanitary Sewer |
|
SizeDepth
|
121 Ft ,6 In |
|
SizeFrontage
|
49 Ft ,3 In |
|
SizeIrregular
|
49.3 X 121.5 Ft |
|
SizeTotalText
|
49.3 X 121.5 Ft |
Rooms
| Level |
Type |
Length |
Width |
Dimensions |
|
Second Level |
Primary Bedroom |
5.94 m |
3 m |
5.94 m x 3 m |
|
Second Level |
Bedroom 2 |
3.04 m |
3.34 m |
3.04 m x 3.34 m |
|
Second Level |
Bedroom 3 |
3.37 m |
3.67 m |
3.37 m x 3.67 m |
|
Second Level |
Bedroom 4 |
3.37 m |
3.69 m |
3.37 m x 3.69 m |
|
Basement |
Recreational, Games Room |
11.05 m |
7.61 m |
11.05 m x 7.61 m |
|
Basement |
Bedroom 5 |
3.53 m |
3.32 m |
3.53 m x 3.32 m |
|
Basement |
Kitchen |
3.24 m |
6.7 m |
3.24 m x 6.7 m |
|
Main Level |
Living Room |
5.06 m |
3.37 m |
5.06 m x 3.37 m |
|
Main Level |
Family Room |
5.98 m |
3.37 m |
5.98 m x 3.37 m |
|
Main Level |
Dining Room |
3.39 m |
4.15 m |
3.39 m x 4.15 m |
|
Main Level |
Kitchen |
3.04 m |
3 m |
3.04 m x 3 m |
|
Main Level |
Eating Area |
4.1 m |
3 m |
4.1 m x 3 m |
|
Main Level |
Laundry Room |
2.39 m |
2.29 m |
2.39 m x 2.29 m |
https://www.realtor.ca/real-estate/28291993/57-vineyard-court-vaughan-east-woodbridge-east-woodbridge














































