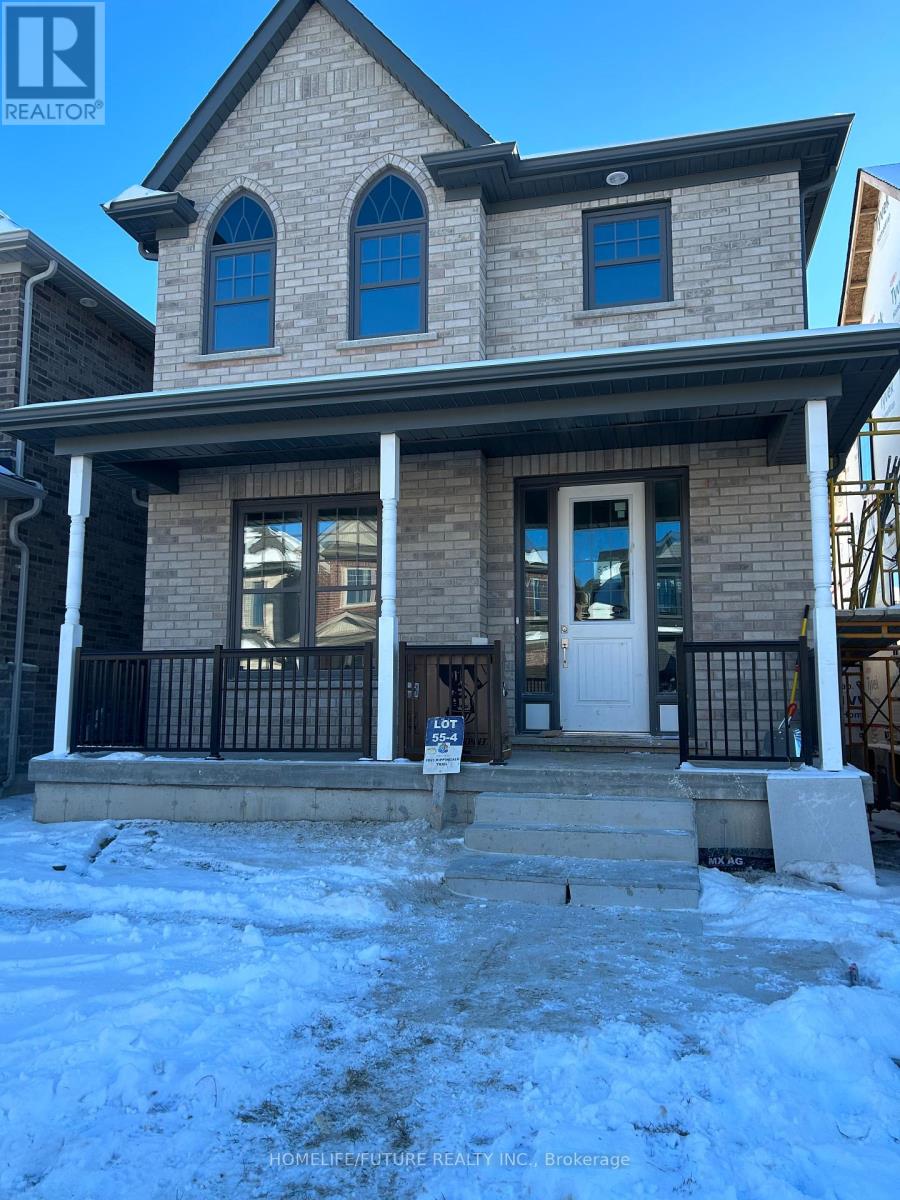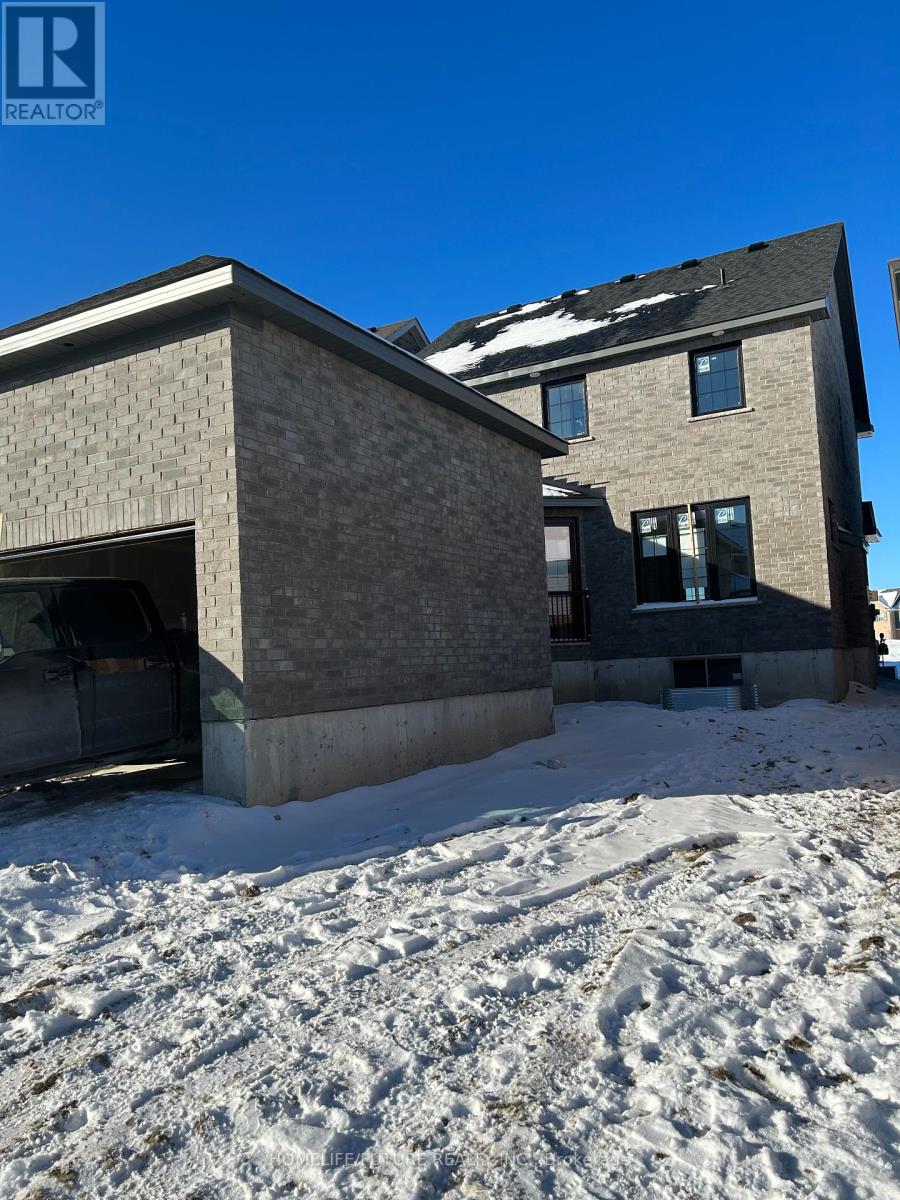6 Bedroom
3 Bathroom
2500 - 3000 sqft
Fireplace
Central Air Conditioning
Forced Air
$927,000
Exceptional Investment Opportunity Beautiful Home with Rental Potential in North Peterborough. Legal Basement. Discover this versatile and well-maintained property located in a desirable Peterborough neighborhood perfect for homeowners, investors, or those looking to offset their mortgage with rental income.This charming 3+3 bedroom, 3+1 bathroom home offers spacious living areas, modern updates, and a basement unit ideal for generating passive income or accommodating extended family. Main Features: Bright & Spacious Main Floor: Open-concept living/dining area with large windows and vinyl flooring throughout. Updated Kitchen: Stylish cabinetry, modern appliances, walk-in pantry, and unique counter space make it a joy to cook and entertain. Three Comfortable Bedrooms: Perfect for families, with room to grow or own a home office. Finished Basement Unit: Features a full bathroom, kitchenette, laundry, and 3 additional bedrooms ready to rent or Airbnb for extra income. Private Driveway & ParkingPrime Location: Situated close to Trent University, Fleming College, minute to public transit, parks, shopping, and major commuter routes making this home highly attractive to both families and renters alike.Whether you're looking for a smart investment or a beautiful home with mortgage-helping potential, this property delivers flexibility, comfort, and opportunity.Dont miss your chance book your private showing today! (id:49269)
Property Details
|
MLS® Number
|
X12138946 |
|
Property Type
|
Single Family |
|
Community Name
|
Northcrest |
|
Features
|
Sump Pump, In-law Suite |
|
ParkingSpaceTotal
|
3 |
Building
|
BathroomTotal
|
3 |
|
BedroomsAboveGround
|
3 |
|
BedroomsBelowGround
|
3 |
|
BedroomsTotal
|
6 |
|
Age
|
0 To 5 Years |
|
Amenities
|
Fireplace(s) |
|
Appliances
|
Garage Door Opener Remote(s), Water Heater, Dryer, Freezer, Stove, Washer, Window Coverings, Refrigerator |
|
BasementFeatures
|
Apartment In Basement |
|
BasementType
|
N/a |
|
ConstructionStyleAttachment
|
Detached |
|
CoolingType
|
Central Air Conditioning |
|
ExteriorFinish
|
Brick |
|
FireplacePresent
|
Yes |
|
FlooringType
|
Carpeted, Vinyl |
|
FoundationType
|
Concrete |
|
HalfBathTotal
|
1 |
|
HeatingFuel
|
Natural Gas |
|
HeatingType
|
Forced Air |
|
StoriesTotal
|
2 |
|
SizeInterior
|
2500 - 3000 Sqft |
|
Type
|
House |
|
UtilityWater
|
Municipal Water |
Parking
Land
|
Acreage
|
No |
|
Sewer
|
Sanitary Sewer |
|
SizeDepth
|
91 Ft ,10 In |
|
SizeFrontage
|
27 Ft ,7 In |
|
SizeIrregular
|
27.6 X 91.9 Ft |
|
SizeTotalText
|
27.6 X 91.9 Ft |
Rooms
| Level |
Type |
Length |
Width |
Dimensions |
|
Lower Level |
Bedroom |
3.05 m |
3.05 m |
3.05 m x 3.05 m |
|
Lower Level |
Bedroom |
3.05 m |
3.05 m |
3.05 m x 3.05 m |
|
Lower Level |
Bedroom |
3.05 m |
3.05 m |
3.05 m x 3.05 m |
|
Lower Level |
Kitchen |
|
|
Measurements not available |
|
Lower Level |
Bathroom |
|
|
Measurements not available |
|
Lower Level |
Laundry Room |
|
|
Measurements not available |
|
Main Level |
Kitchen |
2.93 m |
5.91 m |
2.93 m x 5.91 m |
|
Main Level |
Pantry |
|
|
Measurements not available |
|
Main Level |
Dining Room |
3.04 m |
5.76 m |
3.04 m x 5.76 m |
|
Main Level |
Mud Room |
|
|
Measurements not available |
|
Main Level |
Living Room |
4.42 m |
3.05 m |
4.42 m x 3.05 m |
|
Upper Level |
Primary Bedroom |
4.02 m |
3.57 m |
4.02 m x 3.57 m |
|
Upper Level |
Bedroom 2 |
3.05 m |
3.5 m |
3.05 m x 3.5 m |
|
Upper Level |
Bedroom 3 |
3.05 m |
3.5 m |
3.05 m x 3.5 m |
|
Upper Level |
Bathroom |
|
|
Measurements not available |
https://www.realtor.ca/real-estate/28292301/1091-rippingale-trail-peterborough-northcrest-northcrest











