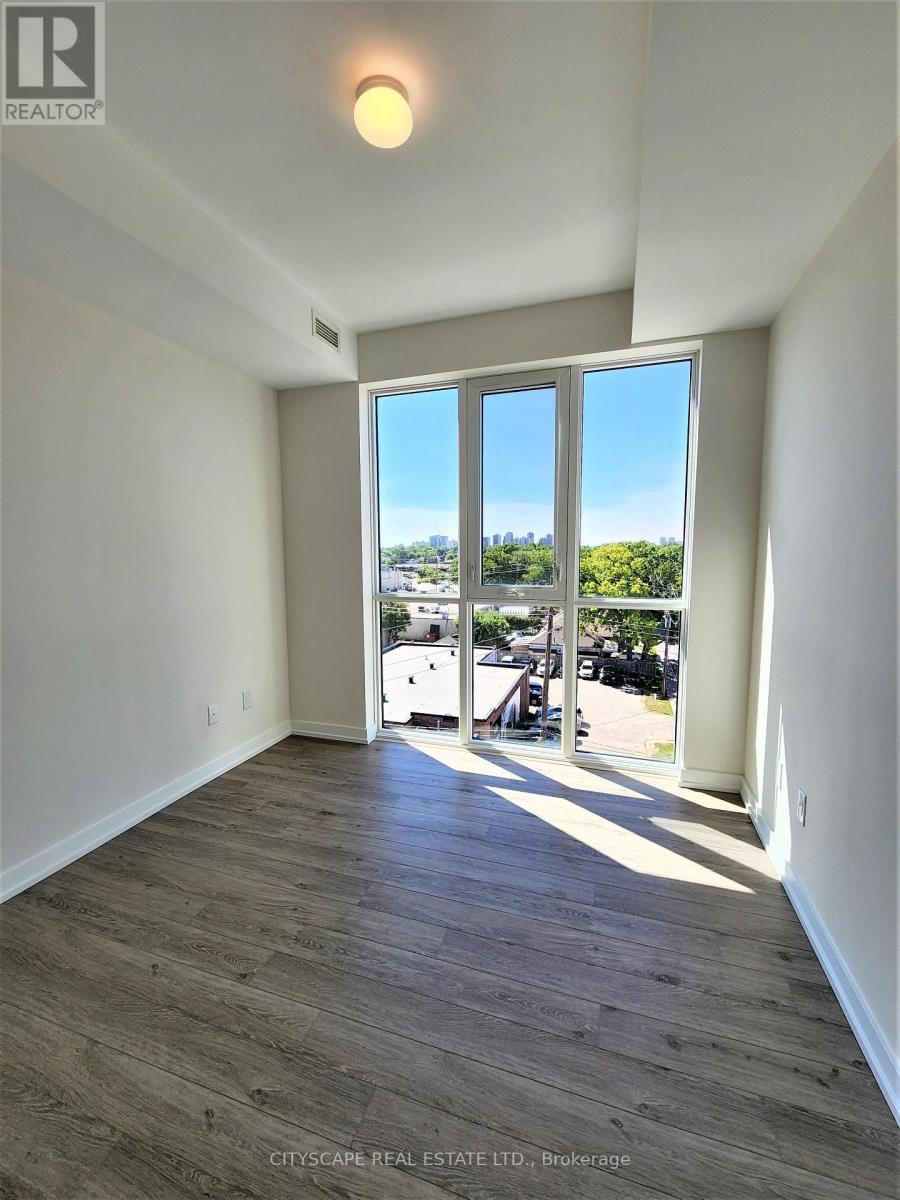608 - 2300 St Clair Avenue W Toronto (Junction Area), Ontario M6N 1K8
$749,900Maintenance, Heat, Common Area Maintenance, Insurance, Parking
$676.84 Monthly
Maintenance, Heat, Common Area Maintenance, Insurance, Parking
$676.84 MonthlyCorner Unit! Nicest Layout! Many Additional Upgrades! Luxury 2 Bedroom & Den, 2 FULL Washrooms In The Junction! Lots of Light, Open Concept Living. Kitchen with High End Appliances. 2 Large Closets in Primary Bedroom Alone. Second Bedroom Has Extra Large Closet. Enjoy Home Office In The Den! Parking & Locker Included. Electric Car Chargers Available. Enjoy Beautiful Southern Views From Large Windows. See the CN Tower From Your Living Room. Perfect Location, Close to Everything! Close to Shopping, Groceries, and Public Transit. Walking Distance to the Junction Area. Parks and Trails Nearby. Many Beautiful Amenities. Kitchen Island & Quartz Countertops. (id:49269)
Property Details
| MLS® Number | W12138948 |
| Property Type | Single Family |
| Community Name | Junction Area |
| AmenitiesNearBy | Park, Place Of Worship, Public Transit, Schools |
| CommunityFeatures | Pet Restrictions |
| Features | Balcony |
| ParkingSpaceTotal | 1 |
| ViewType | View |
Building
| BathroomTotal | 2 |
| BedroomsAboveGround | 2 |
| BedroomsBelowGround | 1 |
| BedroomsTotal | 3 |
| Amenities | Security/concierge, Exercise Centre, Party Room, Visitor Parking, Separate Heating Controls, Separate Electricity Meters, Storage - Locker |
| Appliances | Dishwasher, Dryer, Microwave, Stove, Washer, Refrigerator |
| CoolingType | Central Air Conditioning |
| ExteriorFinish | Brick |
| HeatingFuel | Natural Gas |
| HeatingType | Forced Air |
| SizeInterior | 800 - 899 Sqft |
| Type | Apartment |
Parking
| Underground | |
| Garage |
Land
| Acreage | No |
| LandAmenities | Park, Place Of Worship, Public Transit, Schools |
Rooms
| Level | Type | Length | Width | Dimensions |
|---|---|---|---|---|
| Main Level | Living Room | 7.51 m | 3.81 m | 7.51 m x 3.81 m |
| Main Level | Primary Bedroom | 3.05 m | 3.2 m | 3.05 m x 3.2 m |
| Main Level | Bedroom 2 | 3.02 m | 2.77 m | 3.02 m x 2.77 m |
| Main Level | Den | 2.51 m | 1.55 m | 2.51 m x 1.55 m |
| Main Level | Kitchen | 3.05 m | 3.81 m | 3.05 m x 3.81 m |
| Main Level | Dining Room | 4.47 m | 3.81 m | 4.47 m x 3.81 m |
Interested?
Contact us for more information






































