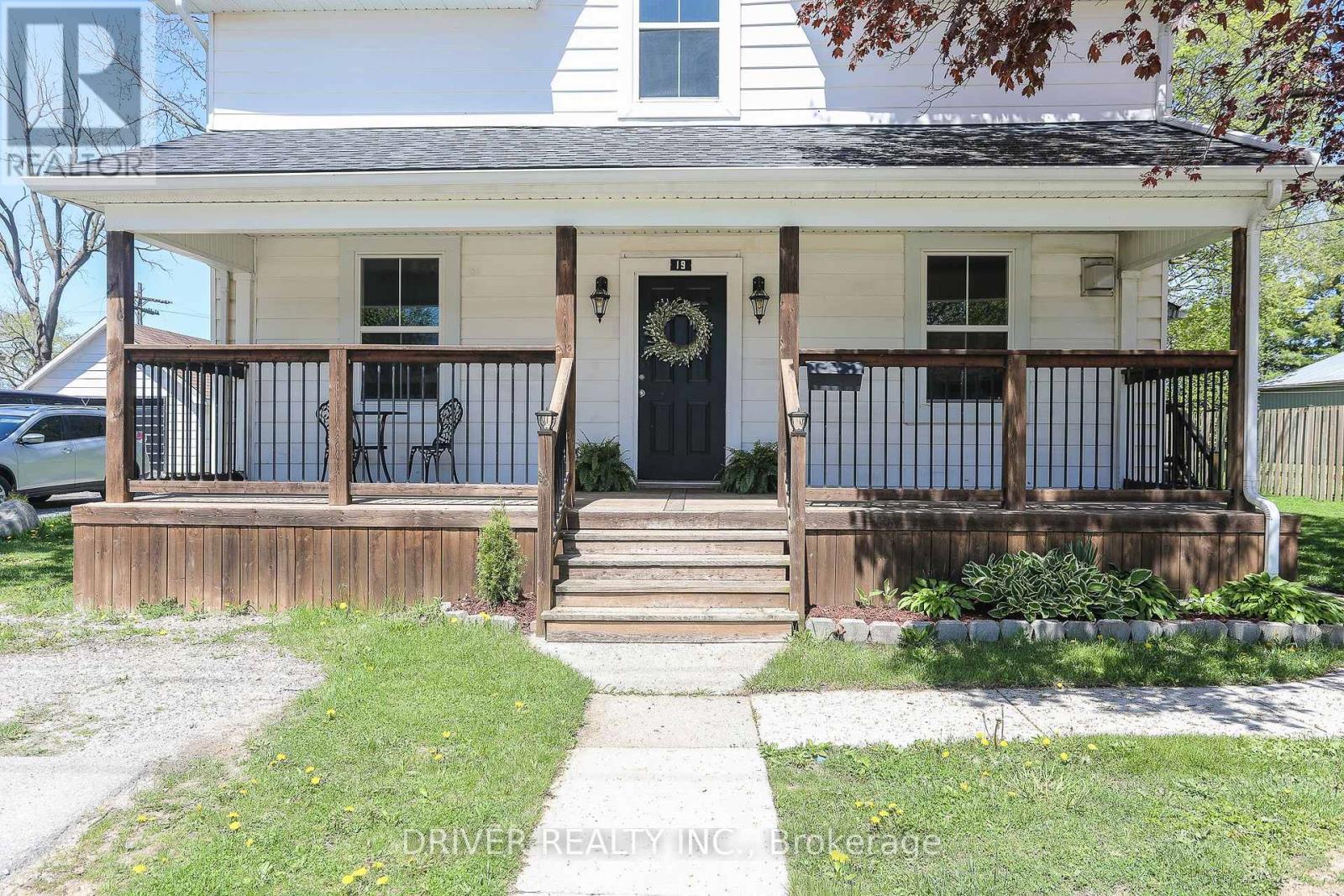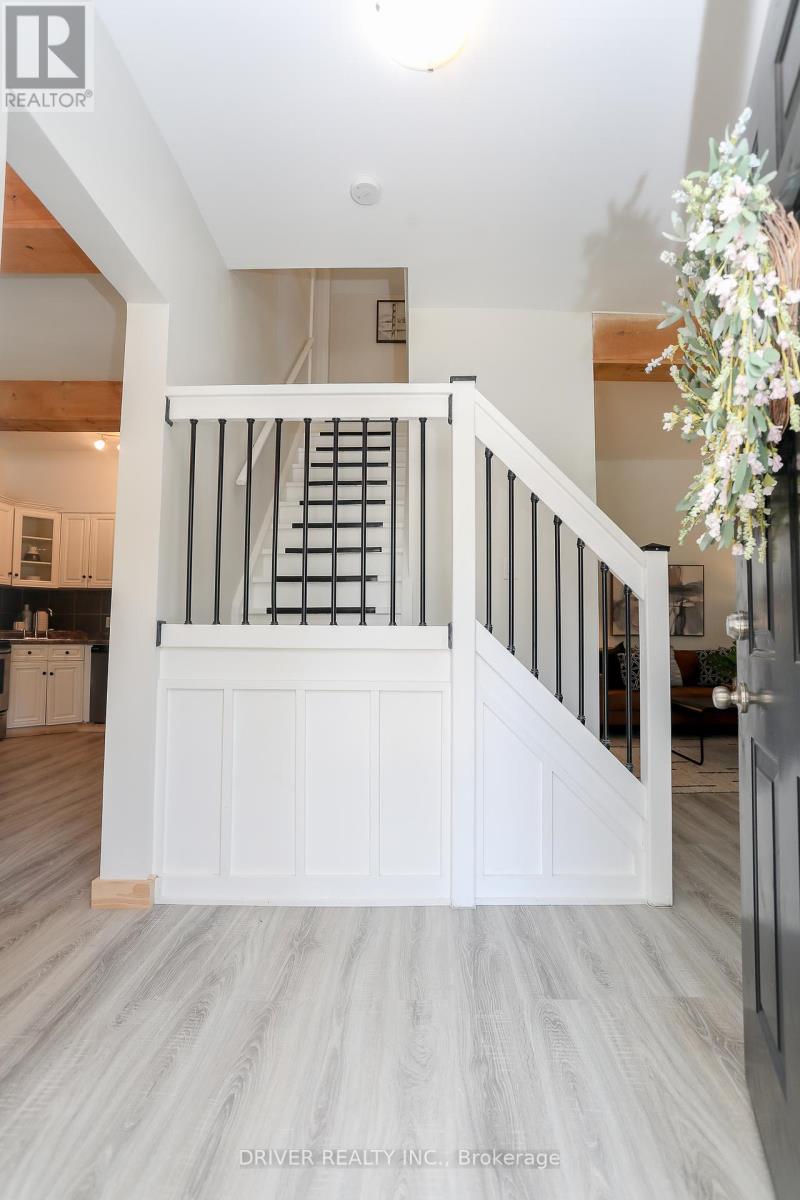19 Forest Street Aylmer, Ontario N5H 1A5
$495,000
Move in ready! Affordable mortgage helper! This stylishly updated 3 bedroom,1 bath home with additional cute1 bedroom apartment is sure to please. The main house offers a bright and spacious living room with freestanding gas fireplace as well as large country kitchen with plenty of space for your dining table and main floor laundry hook up, upstairs you will find 3 good sized bedrooms, the primary with double closets and access to the 4 pc bathroom. The main house is vacant and ready for a new tenant or owner occupied residency. The charming 1 bedroom apartment is also complete with cozy gas fireplace and full 4 pc bathroom. Apartment is rented to A+ tenant paying 1250 m/ plus~ Situated on a generous lot close to all amenities. 17 minutes to direct 401 access. (id:49269)
Open House
This property has open houses!
12:00 pm
Ends at:2:00 pm
Property Details
| MLS® Number | X12139177 |
| Property Type | Multi-family |
| Community Name | Aylmer |
| EquipmentType | None |
| ParkingSpaceTotal | 3 |
| RentalEquipmentType | None |
| Structure | Porch |
Building
| BathroomTotal | 2 |
| BedroomsAboveGround | 3 |
| BedroomsBelowGround | 1 |
| BedroomsTotal | 4 |
| Age | 100+ Years |
| Amenities | Fireplace(s) |
| Appliances | Water Heater, Stove, Washer, Refrigerator |
| BasementType | Partial |
| ExteriorFinish | Vinyl Siding |
| FireplacePresent | Yes |
| FireplaceTotal | 2 |
| FoundationType | Block |
| HeatingFuel | Natural Gas |
| HeatingType | Other |
| StoriesTotal | 2 |
| SizeInterior | 1500 - 2000 Sqft |
| Type | Duplex |
| UtilityWater | Municipal Water |
Parking
| No Garage |
Land
| Acreage | No |
| LandscapeFeatures | Landscaped |
| Sewer | Sanitary Sewer |
| SizeDepth | 140 Ft ,8 In |
| SizeFrontage | 66 Ft |
| SizeIrregular | 66 X 140.7 Ft |
| SizeTotalText | 66 X 140.7 Ft |
| ZoningDescription | R2 |
Rooms
| Level | Type | Length | Width | Dimensions |
|---|---|---|---|---|
| Second Level | Primary Bedroom | 4.87 m | 3.47 m | 4.87 m x 3.47 m |
| Second Level | Bedroom 2 | 3.3 m | 2.68 m | 3.3 m x 2.68 m |
| Second Level | Bedroom 3 | 3.3 m | 2.25 m | 3.3 m x 2.25 m |
| Second Level | Bathroom | 3.25 m | 3.36 m | 3.25 m x 3.36 m |
| Main Level | Living Room | 5.92 m | 4.43 m | 5.92 m x 4.43 m |
| Main Level | Bathroom | 2.68 m | 1.78 m | 2.68 m x 1.78 m |
| Main Level | Kitchen | 2.71 m | 445 m | 2.71 m x 445 m |
| Main Level | Dining Room | 3.23 m | 3.26 m | 3.23 m x 3.26 m |
| Main Level | Living Room | 4.64 m | 3.05 m | 4.64 m x 3.05 m |
| Main Level | Kitchen | 3.31 m | 3.08 m | 3.31 m x 3.08 m |
| Main Level | Bedroom | 3.33 m | 2.53 m | 3.33 m x 2.53 m |
https://www.realtor.ca/real-estate/28292797/19-forest-street-aylmer-aylmer
Interested?
Contact us for more information
































