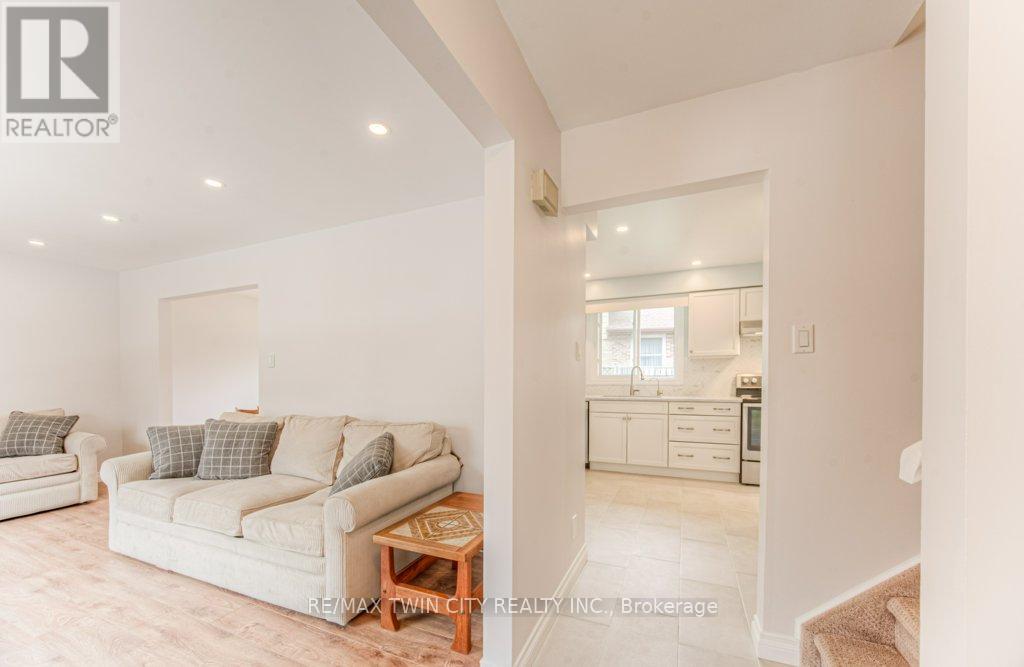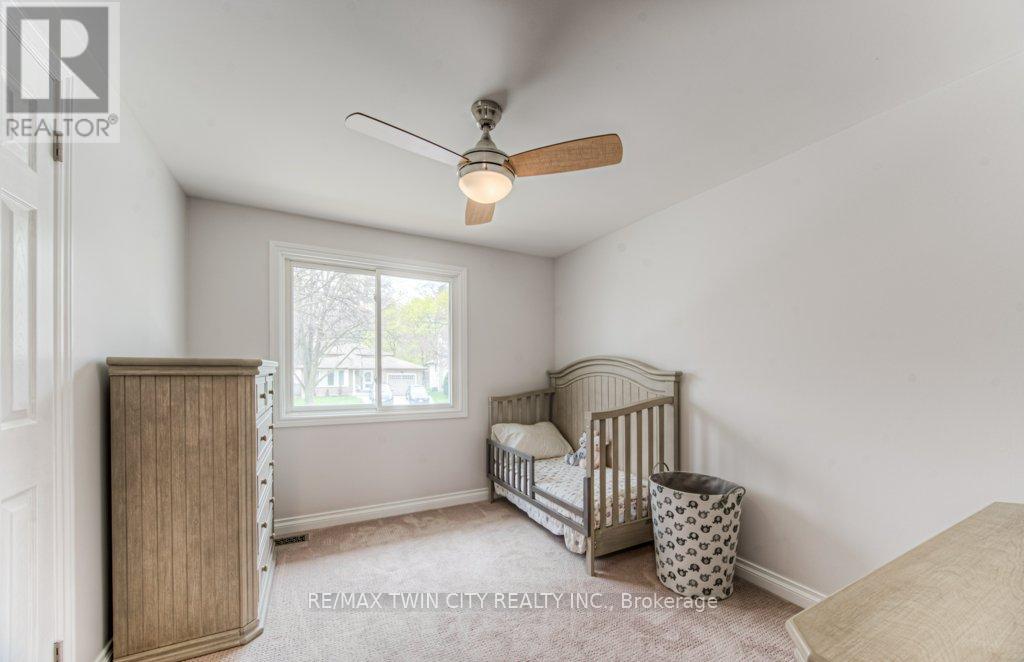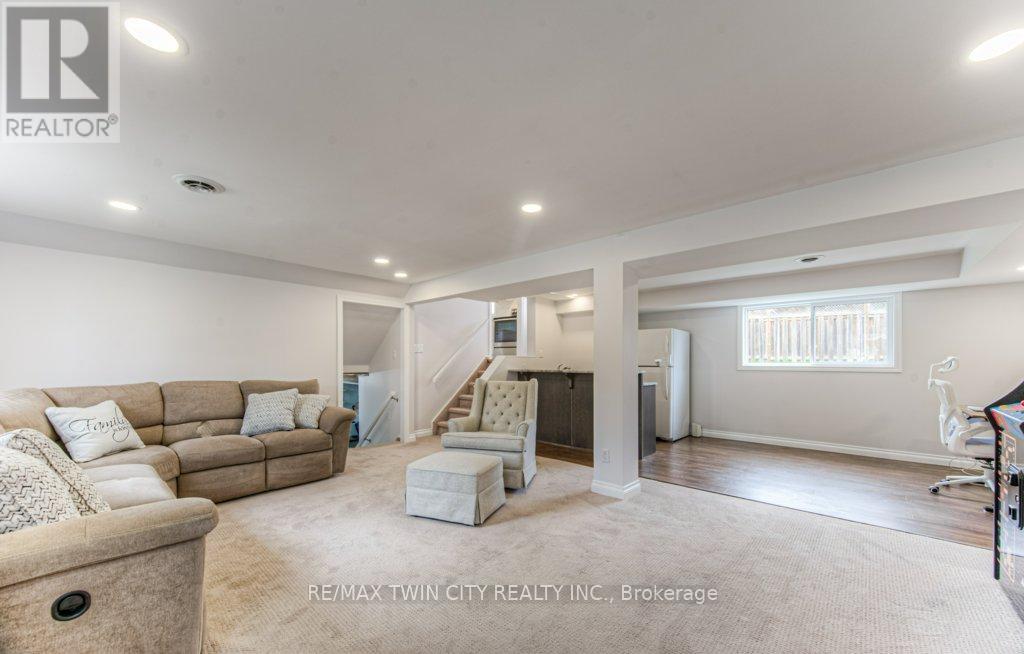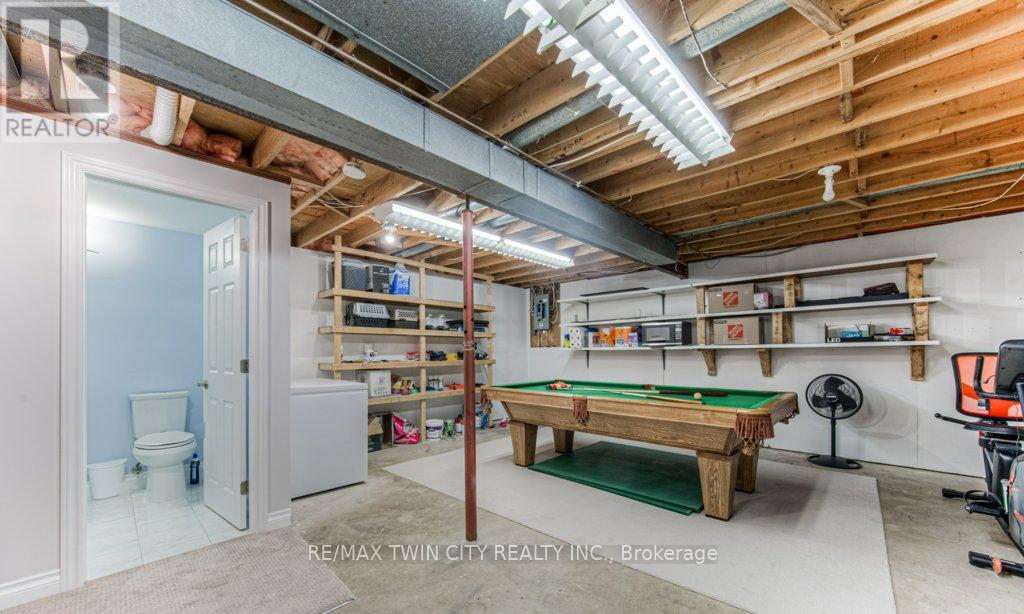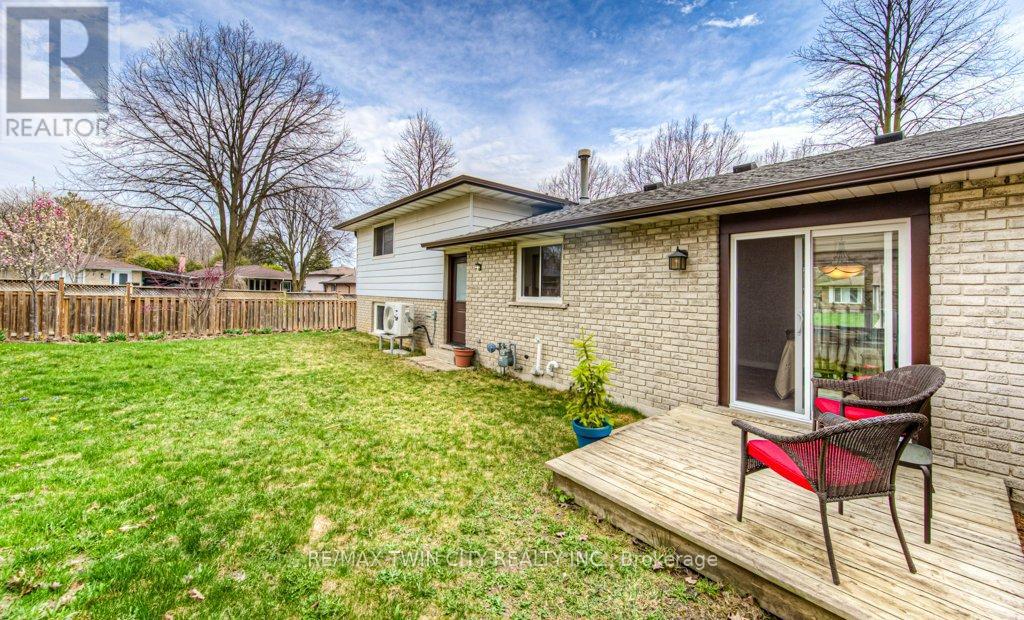3 Bedroom
2 Bathroom
1500 - 2000 sqft
Fireplace
Central Air Conditioning
Forced Air
$699,000
O.H. Sat May10th & Sun May 11th (2-4). Welcome to 111 Martinglen Cres. a beautifully updated home nestled on a quiet, tree-lined crescent in the sought-after Country Hills neighbourhood. From the moment you arrive, the great curb appeal & spacious 6-car drivewayperfect for extra vehicles, camper van, or off-road toyssets the tone for whats inside. This move-in ready home has been updated top to bottom, offering a clean, bright, & welcoming space throughout. Step inside to find a sun-filled livrm with large bay window, new flooring, baseboard trim, & modern pot lights that seamlessly flows into the dining rm with W/O to deck & fully fenced backyardideal for kids, pets, & entertaining. The updated kitchen is a showstopper: Quartz countertops, herringbone tiled backsplash, ample cupboard & counter space, pantry, pot lights, tiled floor, & backyard window view. Upstairs, you'll find three spacious bdrms, with the primary bdrm having convenient access to updated 5-pc privileged ensuite bath. The lower level features a large family rm, perfect for entertaining with modern potlights, big windows, wet bar, fireplace, & a separate entranceperfect for home office, guest suite, or in-law/multigeneration living. The basement level is part-finished, offering loads of storage or potential to create even more living space. Enjoy a pool-sized fenced backyrd, ideal for children, pets, gardening & complete with a shed. You're just minutes from the expressway and close to parks, schools, trails, and all the amenities you could want. The list of updates is extensivejust move in and enjoy! (2025-front door, back door, sliding door, all closet doors & doors, living/dining room flr, baseboard, professionally painted, carpets cleaned). (2022-Furnace/air/heatpump). (2020-kitchen, tiled flooring, shed, eves, famrm bar, livrm & family rm ceilings). (2018-main 5pc bath). (2015-carpet, water softener/filtration system, 3pc bathroom). Contact your REALTOR today and come take a look! (id:49269)
Property Details
|
MLS® Number
|
X12123810 |
|
Property Type
|
Single Family |
|
AmenitiesNearBy
|
Park, Public Transit |
|
CommunityFeatures
|
Community Centre, School Bus |
|
EquipmentType
|
None |
|
Features
|
Irregular Lot Size, Flat Site, Level |
|
ParkingSpaceTotal
|
6 |
|
RentalEquipmentType
|
None |
|
Structure
|
Deck, Shed |
Building
|
BathroomTotal
|
2 |
|
BedroomsAboveGround
|
3 |
|
BedroomsTotal
|
3 |
|
Age
|
31 To 50 Years |
|
Amenities
|
Fireplace(s) |
|
Appliances
|
Water Purifier, Water Softener, Water Meter, Dishwasher, Dryer, Hood Fan, Stove, Washer, Refrigerator |
|
BasementDevelopment
|
Partially Finished |
|
BasementType
|
N/a (partially Finished) |
|
ConstructionStatus
|
Insulation Upgraded |
|
ConstructionStyleAttachment
|
Detached |
|
ConstructionStyleSplitLevel
|
Sidesplit |
|
CoolingType
|
Central Air Conditioning |
|
ExteriorFinish
|
Aluminum Siding, Brick |
|
FireProtection
|
Smoke Detectors |
|
FireplacePresent
|
Yes |
|
FireplaceTotal
|
1 |
|
FoundationType
|
Poured Concrete |
|
HeatingFuel
|
Natural Gas |
|
HeatingType
|
Forced Air |
|
SizeInterior
|
1500 - 2000 Sqft |
|
Type
|
House |
|
UtilityWater
|
Municipal Water |
Parking
Land
|
Acreage
|
No |
|
FenceType
|
Fully Fenced, Fenced Yard |
|
LandAmenities
|
Park, Public Transit |
|
Sewer
|
Sanitary Sewer |
|
SizeDepth
|
84 Ft ,9 In |
|
SizeFrontage
|
101 Ft ,7 In |
|
SizeIrregular
|
101.6 X 84.8 Ft |
|
SizeTotalText
|
101.6 X 84.8 Ft |
|
ZoningDescription
|
Rsa |
Rooms
| Level |
Type |
Length |
Width |
Dimensions |
|
Second Level |
Primary Bedroom |
4.04 m |
3.49 m |
4.04 m x 3.49 m |
|
Second Level |
Bedroom 2 |
3.29 m |
3.08 m |
3.29 m x 3.08 m |
|
Second Level |
Bedroom 3 |
3.3 m |
2.86 m |
3.3 m x 2.86 m |
|
Second Level |
Bathroom |
3.49 m |
1.51 m |
3.49 m x 1.51 m |
|
Basement |
Bathroom |
2.74 m |
1.63 m |
2.74 m x 1.63 m |
|
Lower Level |
Recreational, Games Room |
6.6 m |
4.52 m |
6.6 m x 4.52 m |
|
Lower Level |
Office |
3.45 m |
2.76 m |
3.45 m x 2.76 m |
|
Lower Level |
Other |
2.76 m |
2 m |
2.76 m x 2 m |
|
Main Level |
Living Room |
5.41 m |
3.3 m |
5.41 m x 3.3 m |
|
Main Level |
Dining Room |
3.35 m |
2.92 m |
3.35 m x 2.92 m |
|
Main Level |
Kitchen |
4.01 m |
3.37 m |
4.01 m x 3.37 m |
https://www.realtor.ca/real-estate/28259030/111-martinglen-crescent-waterloo






