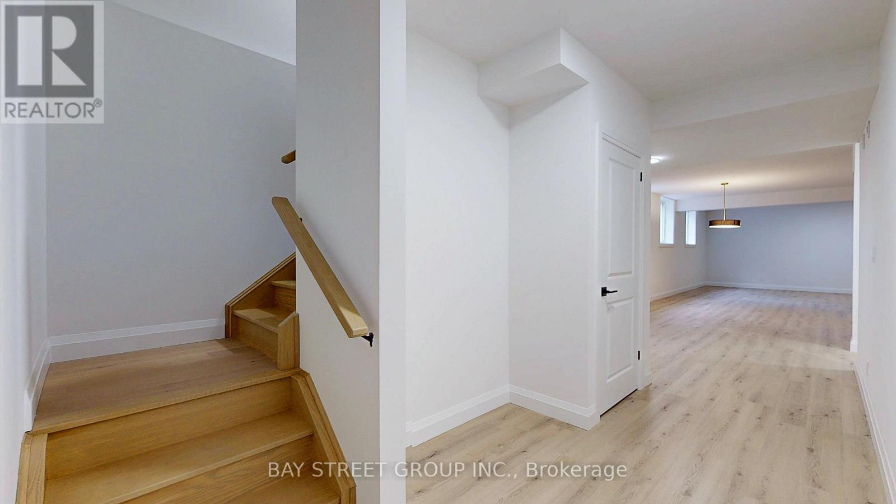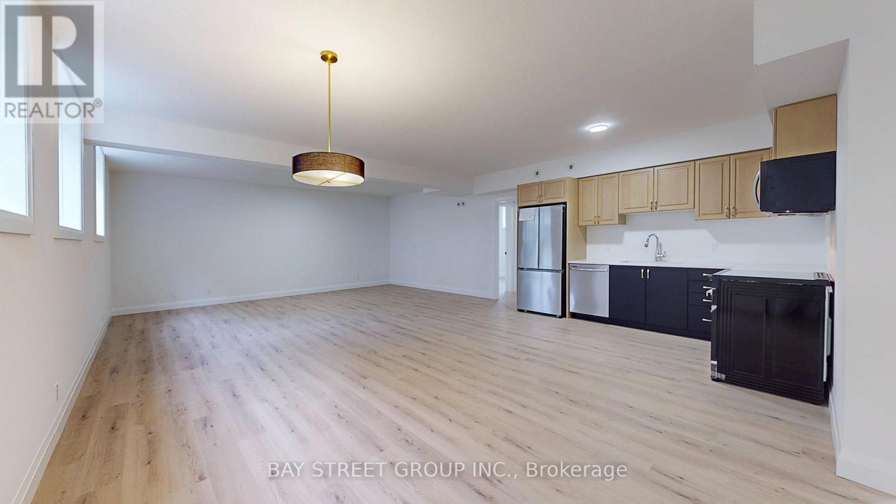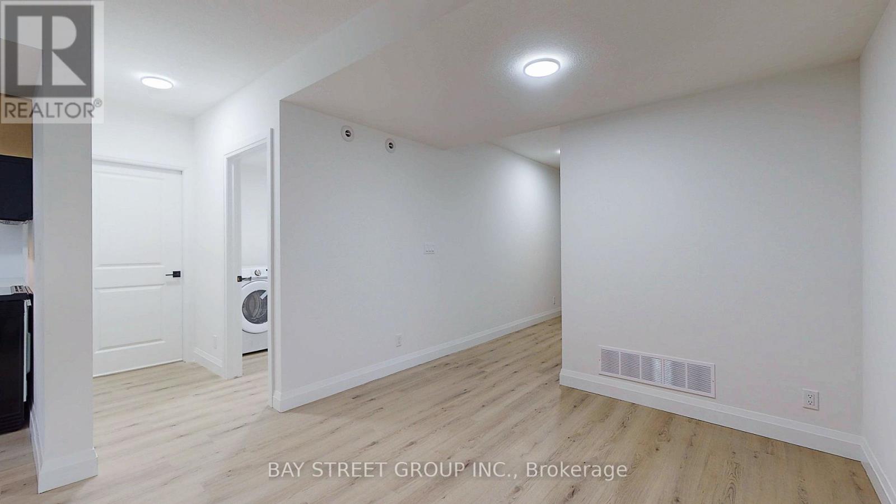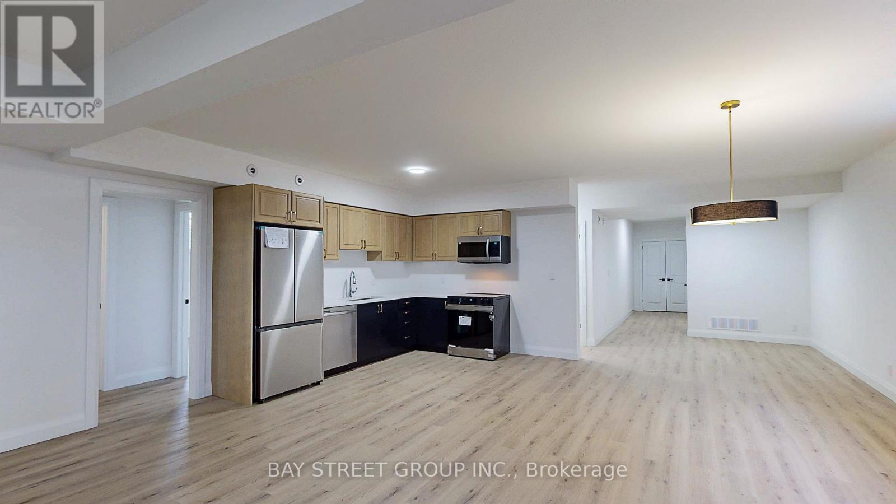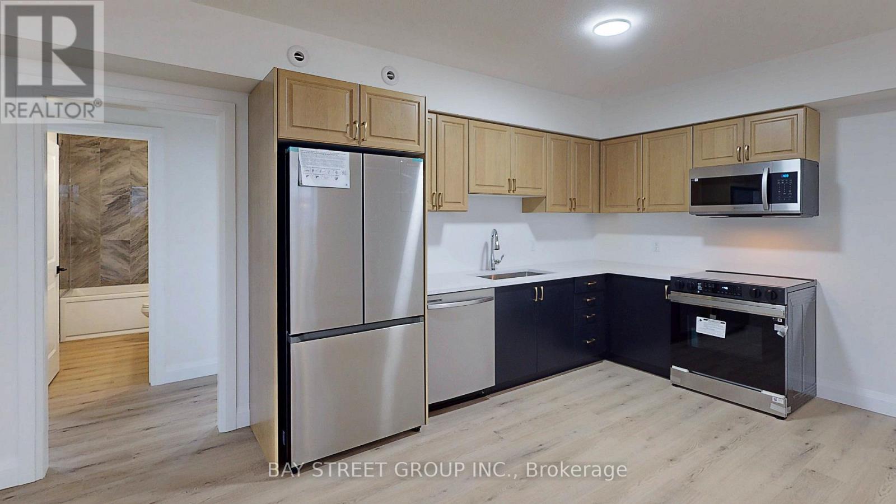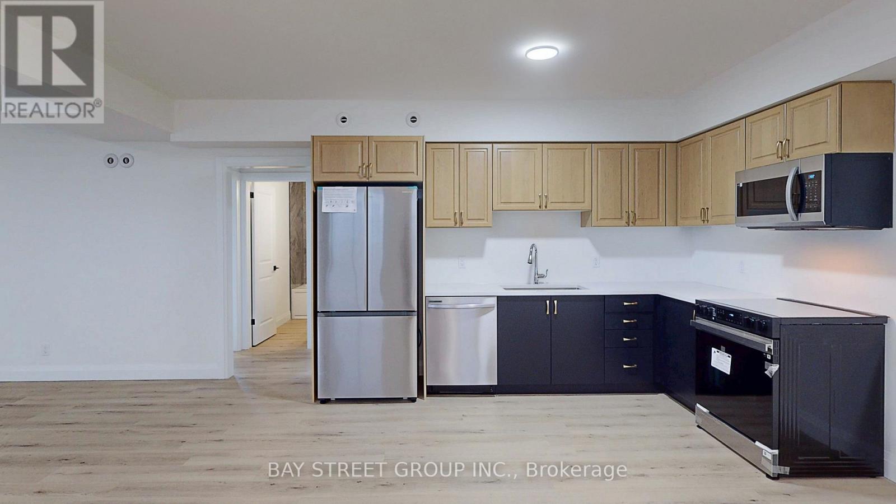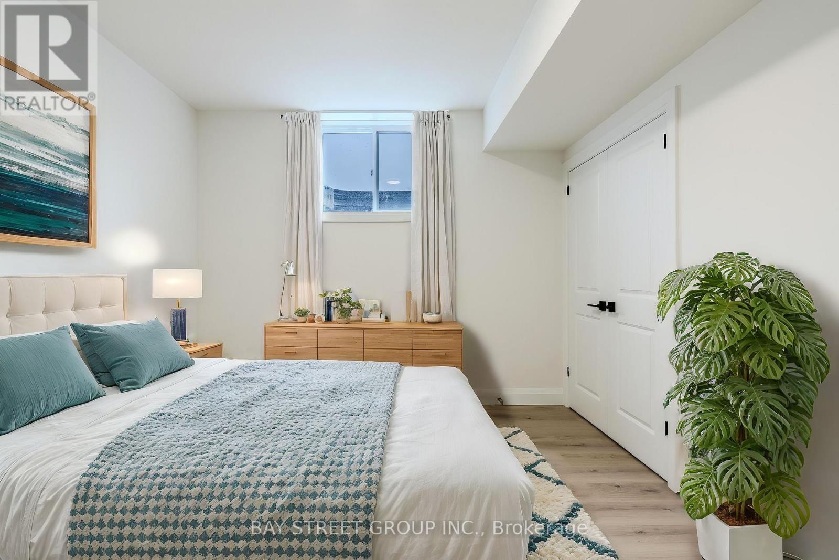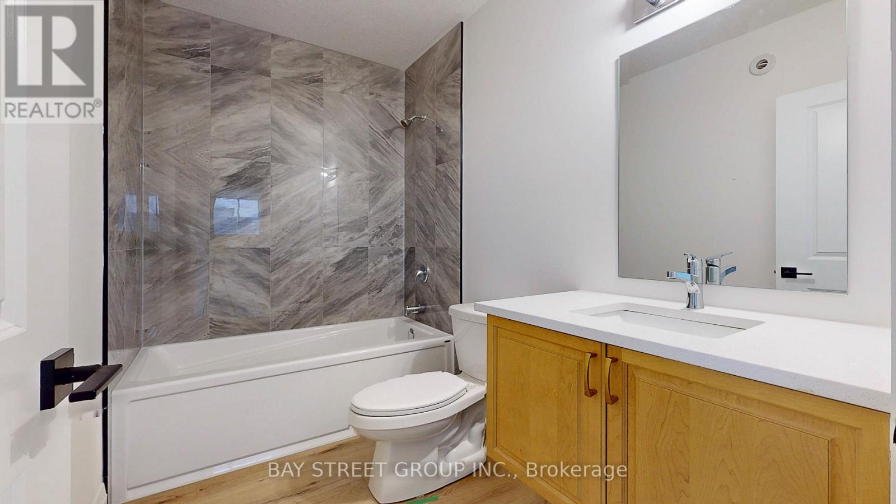416-218-8800
admin@hlfrontier.com
16 Lower - 242 Mount Pleasant Street Brantford, Ontario N3T 1V1
2 Bedroom
1 Bathroom
Bungalow
Central Air Conditioning
Forced Air
$2,299 Monthly
Newly Contructed, Fully Furnished Legal Basement With A Seperate Entrance. Boasting two bedrooms and 4 PC washroom, This Home has a Beautiful Layout. Bright Spacious Open Concept Floorplan That Fits The Needs of A Large Family. Lower level is approx 1500 sq ft with 9 ft ceiling with a full laundry. Utilities to be split with upper unit. Close to Schools, Trails, GrandRiver, and All Major Amenities. (id:49269)
Property Details
| MLS® Number | X12140436 |
| Property Type | Single Family |
| Features | In Suite Laundry |
| ParkingSpaceTotal | 2 |
Building
| BathroomTotal | 1 |
| BedroomsAboveGround | 2 |
| BedroomsTotal | 2 |
| Age | New Building |
| Appliances | Water Heater |
| ArchitecturalStyle | Bungalow |
| BasementDevelopment | Finished |
| BasementFeatures | Separate Entrance |
| BasementType | N/a (finished) |
| ConstructionStyleAttachment | Detached |
| CoolingType | Central Air Conditioning |
| ExteriorFinish | Brick, Stone |
| FoundationType | Poured Concrete |
| HeatingFuel | Natural Gas |
| HeatingType | Forced Air |
| StoriesTotal | 1 |
| Type | House |
| UtilityWater | Municipal Water |
Parking
| Garage |
Land
| Acreage | No |
| Sewer | Sanitary Sewer |
| SizeDepth | 170 Ft |
| SizeFrontage | 48 Ft ,6 In |
| SizeIrregular | 48.56 X 170 Ft |
| SizeTotalText | 48.56 X 170 Ft |
Rooms
| Level | Type | Length | Width | Dimensions |
|---|---|---|---|---|
| Basement | Living Room | 6.22 m | 8.92 m | 6.22 m x 8.92 m |
| Basement | Kitchen | 2.67 m | 5.26 m | 2.67 m x 5.26 m |
| Basement | Primary Bedroom | 3.99 m | 3.07 m | 3.99 m x 3.07 m |
| Basement | Bedroom 2 | 3.58 m | 3 m | 3.58 m x 3 m |
https://www.realtor.ca/real-estate/28295210/16-lower-242-mount-pleasant-street-brantford
Interested?
Contact us for more information


