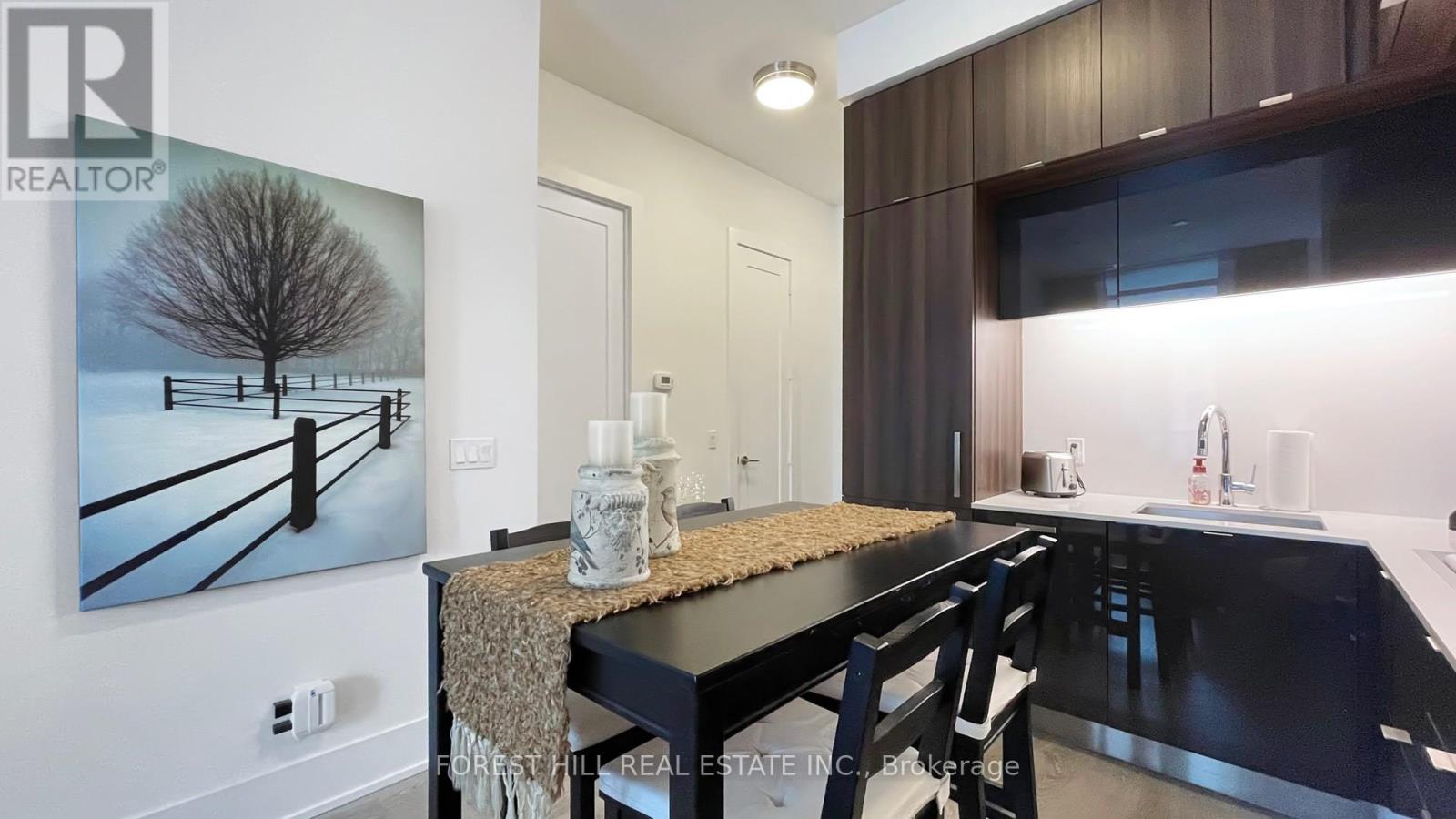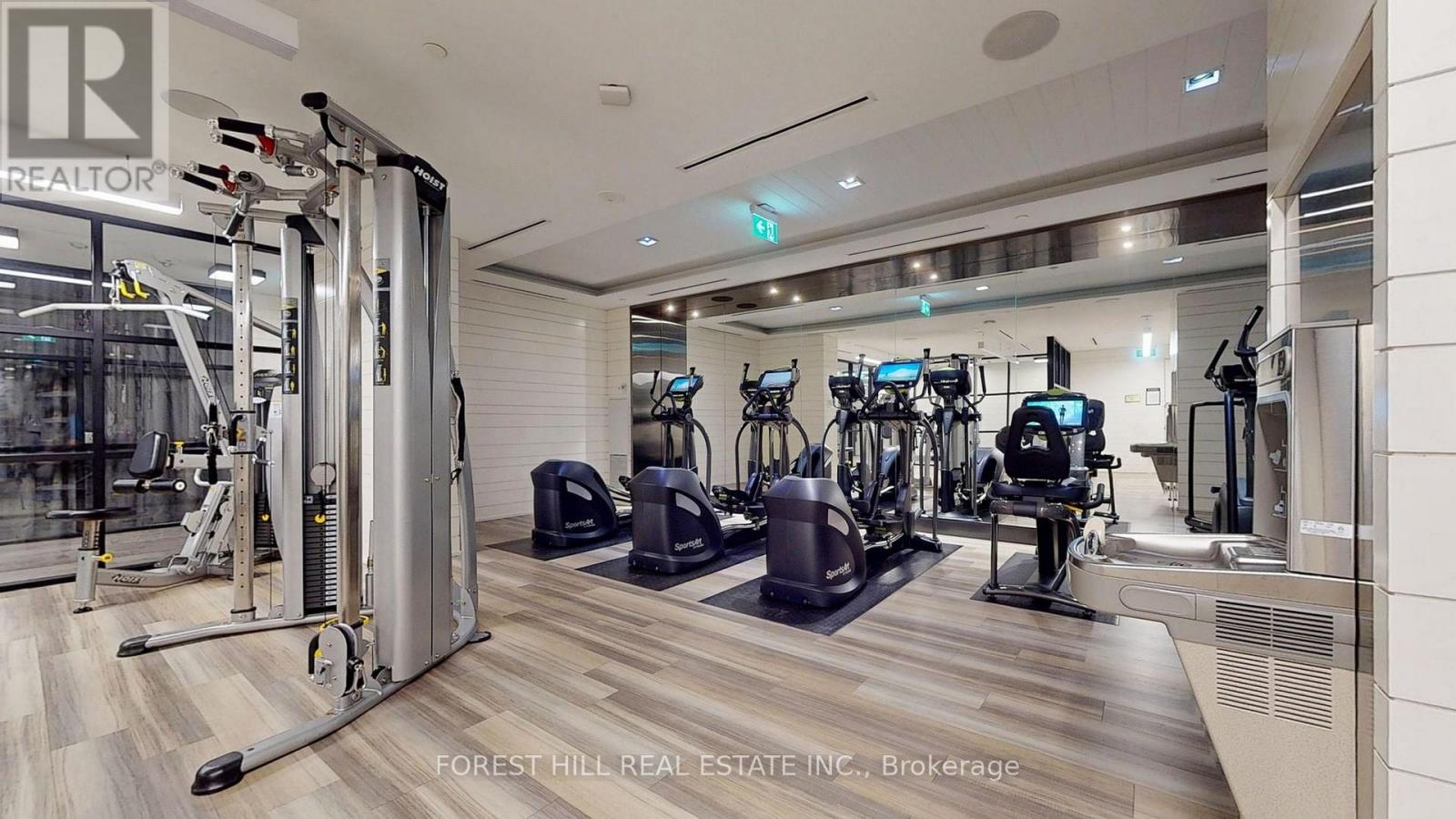644 - 15 Merchants' Wharf Toronto (Waterfront Communities), Ontario M5A 0N8
$599,800Maintenance, Common Area Maintenance, Insurance
$453.05 Monthly
Maintenance, Common Area Maintenance, Insurance
$453.05 MonthlyA Rarely Offered Luxury One Bedroom Unit At Tridel Aqualina At Bayside * Located In the Heart of Toronto's Waterfront Community - Master Planned Community Right By The Water's Edge * 548 Sqft Of Fantastic Open Concept Layout * 10 Ft Ceiling Thou-Out w/8 Ft Door Frame * Plenty of Natural Light * Primary Bedroom w/Semi 4Pc Ensuite & His/Her Mirrored Closet * Living Room Walkout To Balcony * High-End Modern Kitchen w/Top of The Line Built-In Appliances & Quartz Countertop * Breathtaking Rooftop Infinity Pool, Lounge, Party Room, Fully-Equipped Gym, Yoga Studio, Theatre Room, Library, and Billiards Room * 24 Hr Concierge and Security * Steps to the Lake, Parks, and the Harbour Front Boardwalk * Walking Distance To The Union Station, Sugar Beach, Distillery, St. Lawrence Market, George Brown College, Ferry Terminal and Easy Access to DVP/Gardiner * 99 Walk Score * Move In Ready * MUST SEE!! (id:49269)
Property Details
| MLS® Number | C11991593 |
| Property Type | Single Family |
| Community Name | Waterfront Communities C8 |
| AmenitiesNearBy | Park, Public Transit, Schools |
| CommunityFeatures | Pets Not Allowed |
| Features | Balcony, Carpet Free |
Building
| BathroomTotal | 1 |
| BedroomsAboveGround | 1 |
| BedroomsTotal | 1 |
| Amenities | Security/concierge, Exercise Centre, Party Room |
| Appliances | Cooktop, Dishwasher, Dryer, Microwave, Oven, Washer, Window Coverings, Refrigerator |
| CoolingType | Central Air Conditioning |
| ExteriorFinish | Concrete |
| FireProtection | Security System, Smoke Detectors, Alarm System |
| FlooringType | Laminate |
| HeatingFuel | Natural Gas |
| HeatingType | Forced Air |
| SizeInterior | 500 - 599 Sqft |
| Type | Apartment |
Parking
| Underground | |
| Garage |
Land
| Acreage | No |
| LandAmenities | Park, Public Transit, Schools |
| SurfaceWater | Lake/pond |
Rooms
| Level | Type | Length | Width | Dimensions |
|---|---|---|---|---|
| Flat | Living Room | 3.76 m | 3.05 m | 3.76 m x 3.05 m |
| Flat | Dining Room | 3.76 m | 3.05 m | 3.76 m x 3.05 m |
| Flat | Kitchen | 3.67 m | 2.47 m | 3.67 m x 2.47 m |
| Flat | Primary Bedroom | 5.1 m | 3.05 m | 5.1 m x 3.05 m |
Interested?
Contact us for more information









































