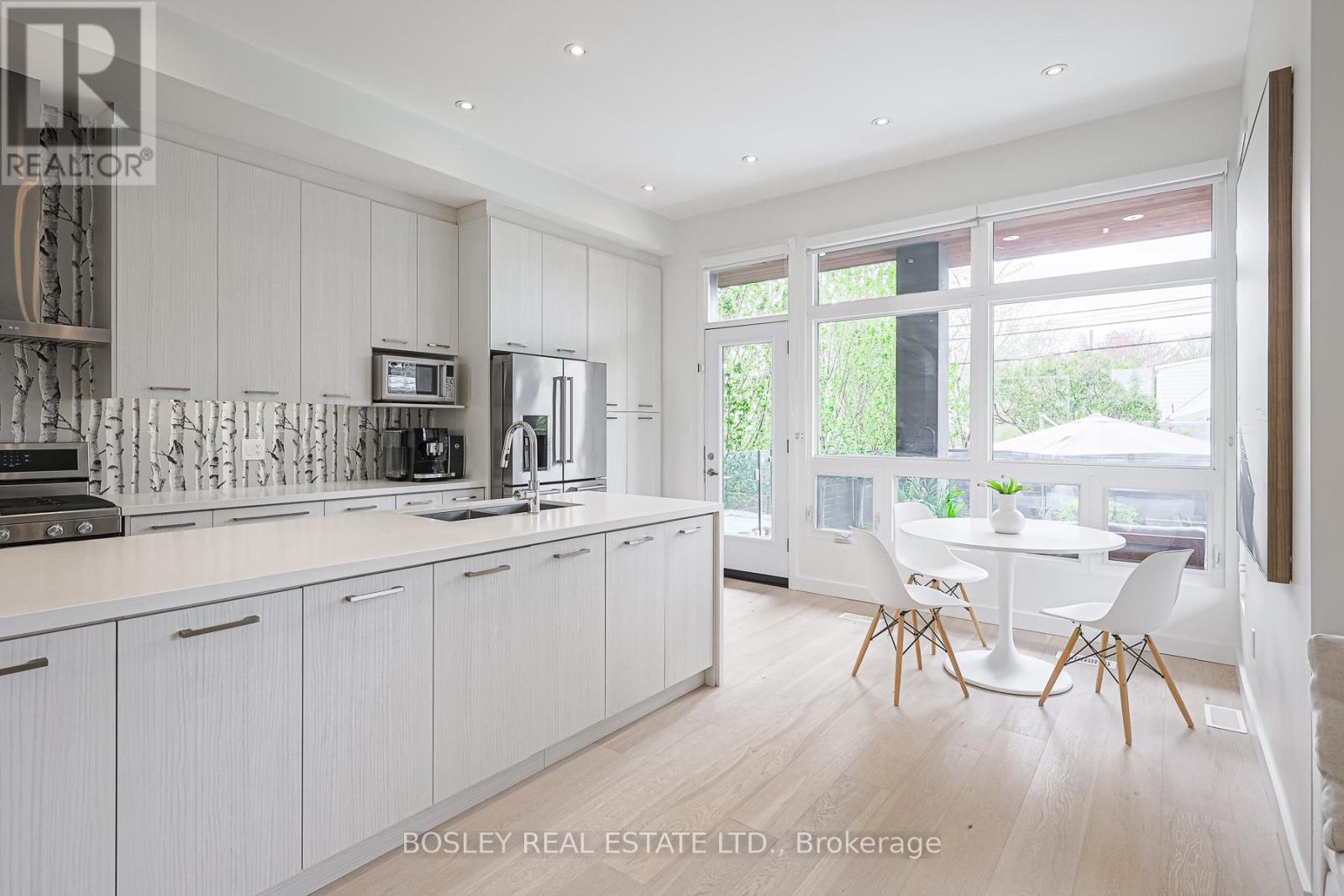5 Bedroom
4 Bathroom
2000 - 2500 sqft
Fireplace
Inground Pool
Central Air Conditioning
Forced Air
$1,899,000
Welcome to 38 Roblin Ave A Stunning Custom-Built Family Home Of Modern Luxury And Timeless Elegance | Nestled In A Serene And Sought-After Neighbourhood, This Exquisite Residence Offers An Unparalleled Living Experience Where Sophistication Meets Comfort | Step Inside To Discover Bright And Spacious Principal Rooms, Accentuated By Soaring Ceilings - 10'4" On The Main Floor, 8'9" On The Second, And 7'9" On The Lower Level | Gourmet Eat-In Kitchen Is Equipped With Stainless Steel Appliances And An Oversized Island | The Sun Drenched Main Floor Living Area Features A Gas Fireplace And A Walk Out Basement Seamlessly Blending Indoor And Outdoor Living | The Upstairs Is Illuminated By Stunning Skylights, Leading To A Convenient Laundry Room | The Primary Bedroom Boasts A Luxurious Spa Inspired Bath, An Oversized Walk-In Shower And An Expansive Walk-In Closet | The Large 2nd and 3rd Bedrooms Share A Well Appointed Ensuite, With An Additional 3rd Bathroom Located Off The Hall For Convenience | The Serene Backyard Is An Entertainers Dream Featuring A Beautifully Maintained UV Filtered Pool (Efficient & Low Maintenance) | A Putting Green Alongside A Meticulously Maintained Yard | The Lower Level Is Designed For Ultimate Enjoyment, Complete With A Gym/Nanny's Room, A Spacious Family Room And Dedicated Play Area With A Walk Up To The Yard | Situated Within The Coveted Diefenbaker ES District And Just Moments From Shops, TTC And Parks | The Home Offers The Perfect Blend Of Luxury and Convenience | Has Been Cared For By Its' Current Owners With All Systems Being Serviced Regularly | Simply Move In And Enjoy The Lifestyle You Have Been Dreaming Of | (id:49269)
Property Details
|
MLS® Number
|
E12140536 |
|
Property Type
|
Single Family |
|
Community Name
|
East York |
|
ParkingSpaceTotal
|
3 |
|
PoolType
|
Inground Pool |
Building
|
BathroomTotal
|
4 |
|
BedroomsAboveGround
|
4 |
|
BedroomsBelowGround
|
1 |
|
BedroomsTotal
|
5 |
|
Amenities
|
Fireplace(s) |
|
Appliances
|
Water Heater, Dishwasher, Dryer, Stove, Washer, Whirlpool, Window Coverings, Refrigerator |
|
BasementDevelopment
|
Finished |
|
BasementFeatures
|
Walk Out |
|
BasementType
|
N/a (finished) |
|
ConstructionStyleAttachment
|
Detached |
|
CoolingType
|
Central Air Conditioning |
|
ExteriorFinish
|
Stucco, Wood |
|
FireplacePresent
|
Yes |
|
FlooringType
|
Hardwood, Laminate |
|
FoundationType
|
Unknown |
|
HeatingFuel
|
Natural Gas |
|
HeatingType
|
Forced Air |
|
StoriesTotal
|
2 |
|
SizeInterior
|
2000 - 2500 Sqft |
|
Type
|
House |
|
UtilityWater
|
Municipal Water |
Parking
Land
|
Acreage
|
No |
|
Sewer
|
Sanitary Sewer |
|
SizeDepth
|
110 Ft |
|
SizeFrontage
|
33 Ft ,3 In |
|
SizeIrregular
|
33.3 X 110 Ft |
|
SizeTotalText
|
33.3 X 110 Ft |
Rooms
| Level |
Type |
Length |
Width |
Dimensions |
|
Second Level |
Primary Bedroom |
4.79 m |
5.51 m |
4.79 m x 5.51 m |
|
Second Level |
Bedroom 2 |
2.83 m |
3.67 m |
2.83 m x 3.67 m |
|
Second Level |
Bedroom 3 |
2.83 m |
4.21 m |
2.83 m x 4.21 m |
|
Second Level |
Bedroom 4 |
3.07 m |
4.18 m |
3.07 m x 4.18 m |
|
Basement |
Playroom |
3.15 m |
2.43 m |
3.15 m x 2.43 m |
|
Basement |
Exercise Room |
4.25 m |
5.54 m |
4.25 m x 5.54 m |
|
Basement |
Recreational, Games Room |
4.68 m |
5.87 m |
4.68 m x 5.87 m |
|
Main Level |
Living Room |
4.25 m |
6.87 m |
4.25 m x 6.87 m |
|
Main Level |
Dining Room |
4.55 m |
1.98 m |
4.55 m x 1.98 m |
|
Main Level |
Kitchen |
4.69 m |
3.58 m |
4.69 m x 3.58 m |
|
Main Level |
Family Room |
2.75 m |
3.58 m |
2.75 m x 3.58 m |
|
Main Level |
Eating Area |
4.69 m |
2.57 m |
4.69 m x 2.57 m |
https://www.realtor.ca/real-estate/28295418/38-roblin-avenue-toronto-east-york-east-york








































