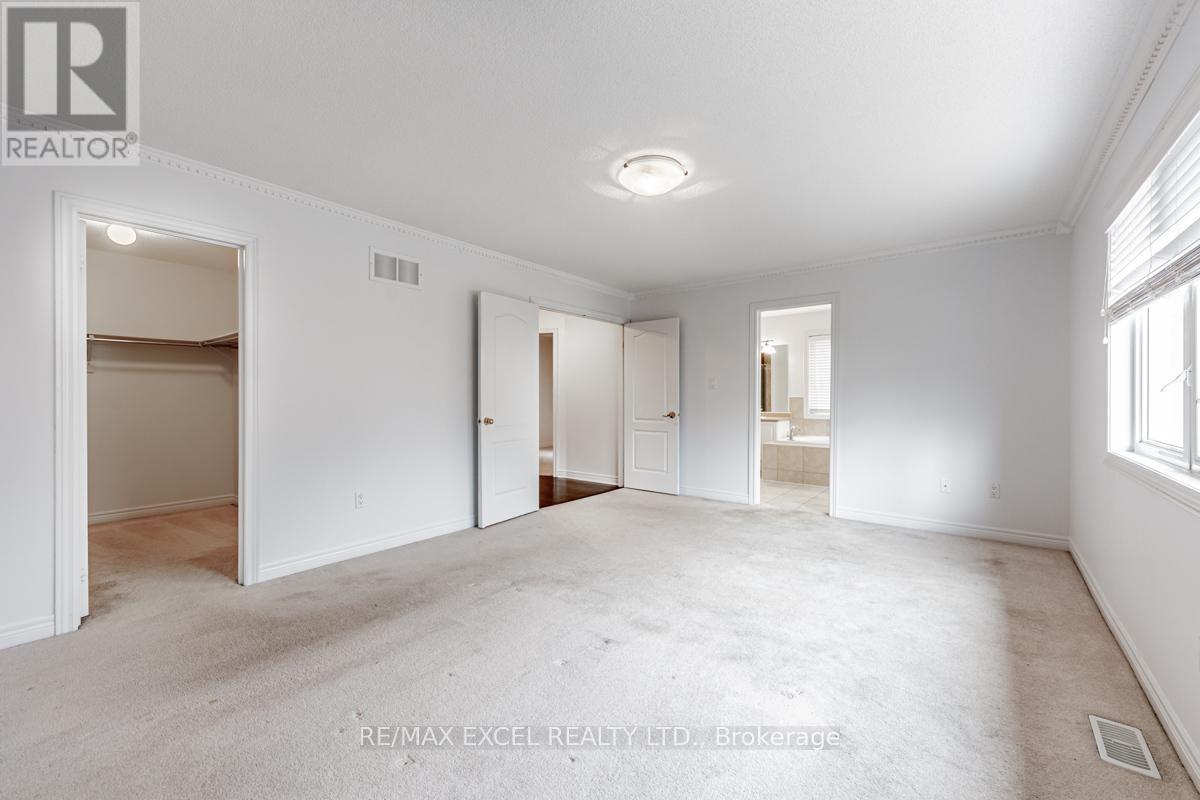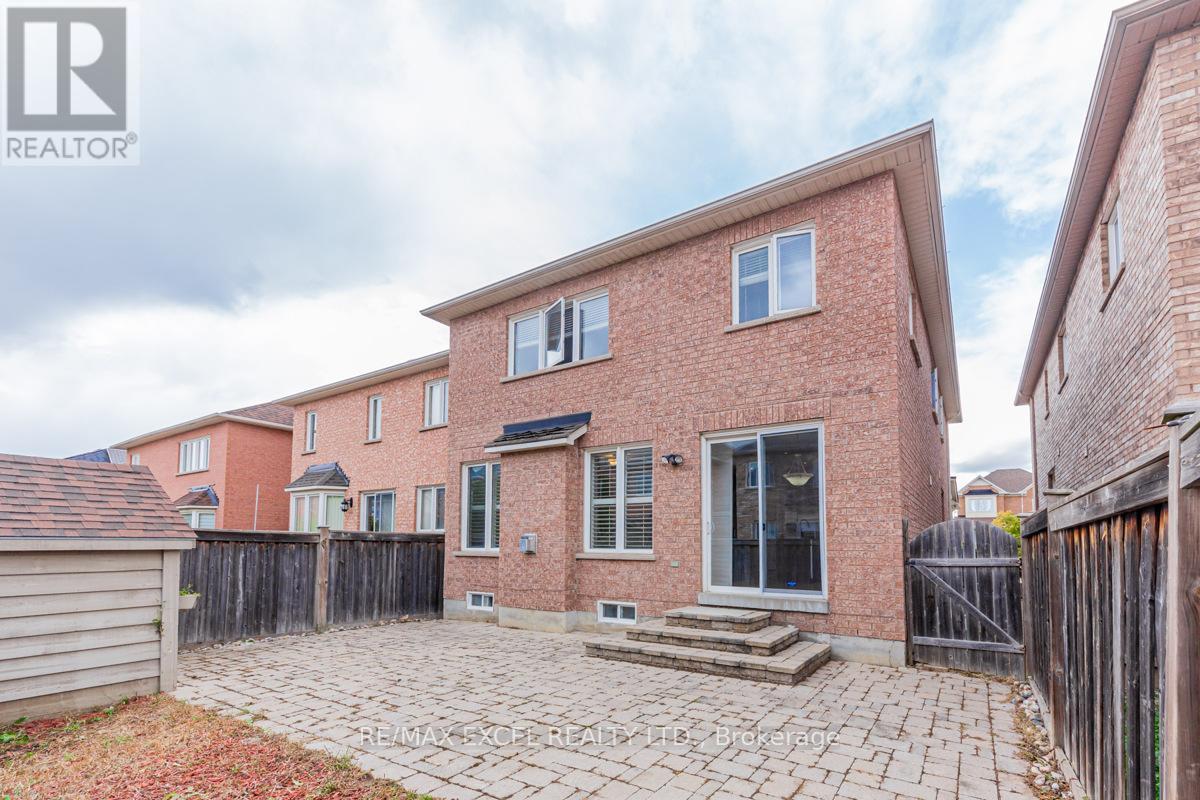416-218-8800
admin@hlfrontier.com
129 Oakborough Drive Markham (Box Grove), Ontario L6B 0G3
5 Bedroom
4 Bathroom
2000 - 2500 sqft
Central Air Conditioning
Forced Air
$3,250 Monthly
Stunning Home In Sought-After Box Grove Community. Double Door Entrance & 9' Ceiling On Main. Super Functional Layout Boasts With Well Thought Designs. Featuring Upper & Lower Front Balcony & Porch, Open Concept Kitchen, Breakfast Area W/O To Large Stone Patio & Open To Stunning Family Room With Cozy Fireplace, Open Concept Living, Dining Rooms, Huge Master With 5Pc Ensuite While Basement Hosts A Modern Bedroom + Sitting Area Attached & A Large Multi-Purpose Recreational Room. Direct Access To Garage & Main Floor Laundry. Close To Hwy 407, Public Transit, Hospital, Schools, & Parks. (id:49269)
Property Details
| MLS® Number | N12140546 |
| Property Type | Single Family |
| Community Name | Box Grove |
| ParkingSpaceTotal | 2 |
Building
| BathroomTotal | 4 |
| BedroomsAboveGround | 4 |
| BedroomsBelowGround | 1 |
| BedroomsTotal | 5 |
| Age | 16 To 30 Years |
| Appliances | Garage Door Opener Remote(s), Dishwasher, Dryer, Microwave, Stove, Washer, Window Coverings, Refrigerator |
| BasementDevelopment | Finished |
| BasementType | N/a (finished) |
| ConstructionStyleAttachment | Detached |
| CoolingType | Central Air Conditioning |
| ExteriorFinish | Brick |
| FlooringType | Hardwood, Ceramic, Carpeted |
| FoundationType | Poured Concrete |
| HalfBathTotal | 1 |
| HeatingFuel | Natural Gas |
| HeatingType | Forced Air |
| StoriesTotal | 2 |
| SizeInterior | 2000 - 2500 Sqft |
| Type | House |
| UtilityWater | Municipal Water |
Parking
| Attached Garage | |
| Garage |
Land
| Acreage | No |
| Sewer | Sanitary Sewer |
Rooms
| Level | Type | Length | Width | Dimensions |
|---|---|---|---|---|
| Second Level | Primary Bedroom | 5.1 m | 3.88 m | 5.1 m x 3.88 m |
| Second Level | Bedroom 2 | 3.56 m | 3.12 m | 3.56 m x 3.12 m |
| Second Level | Bedroom 3 | 3.28 m | 2.9 m | 3.28 m x 2.9 m |
| Second Level | Bedroom 4 | 2.91 m | 2.91 m | 2.91 m x 2.91 m |
| Basement | Sitting Room | 4.43 m | 3.83 m | 4.43 m x 3.83 m |
| Basement | Recreational, Games Room | 10.41 m | 4.5 m | 10.41 m x 4.5 m |
| Basement | Bedroom 5 | 3.92 m | 3.05 m | 3.92 m x 3.05 m |
| Main Level | Living Room | 6.69 m | 4.67 m | 6.69 m x 4.67 m |
| Main Level | Dining Room | 6.69 m | 4.67 m | 6.69 m x 4.67 m |
| Main Level | Kitchen | 6.1 m | 2.95 m | 6.1 m x 2.95 m |
| Main Level | Eating Area | 6.1 m | 2.95 m | 6.1 m x 2.95 m |
| Main Level | Family Room | 4.76 m | 3.83 m | 4.76 m x 3.83 m |
https://www.realtor.ca/real-estate/28295426/129-oakborough-drive-markham-box-grove-box-grove
Interested?
Contact us for more information







































