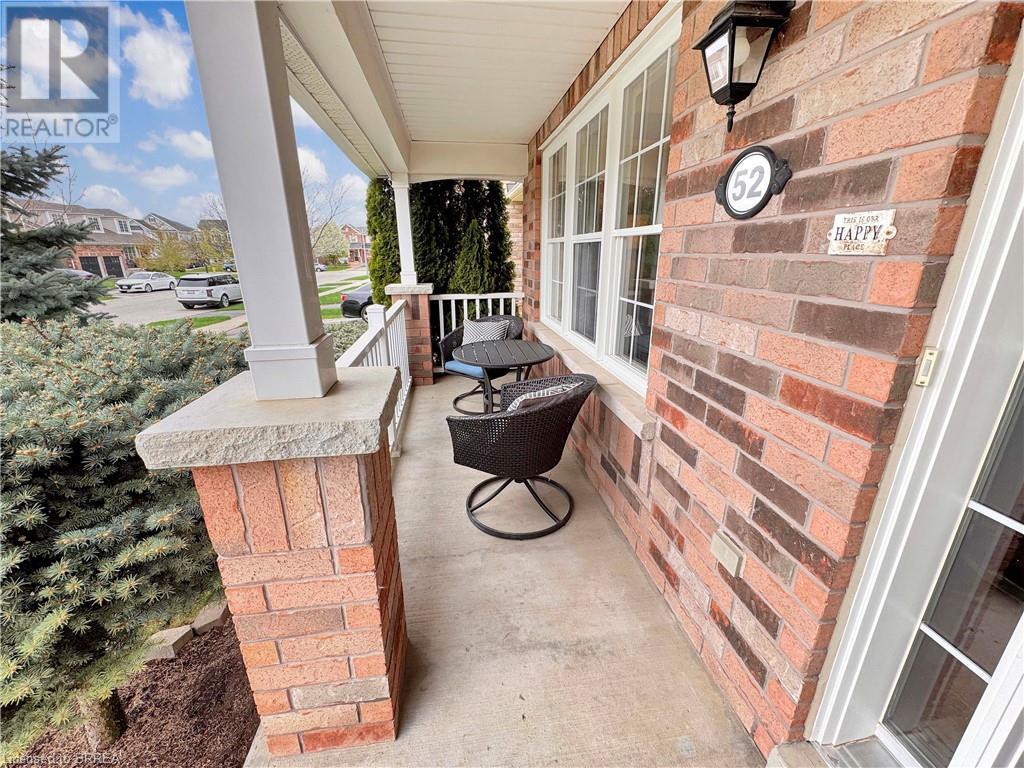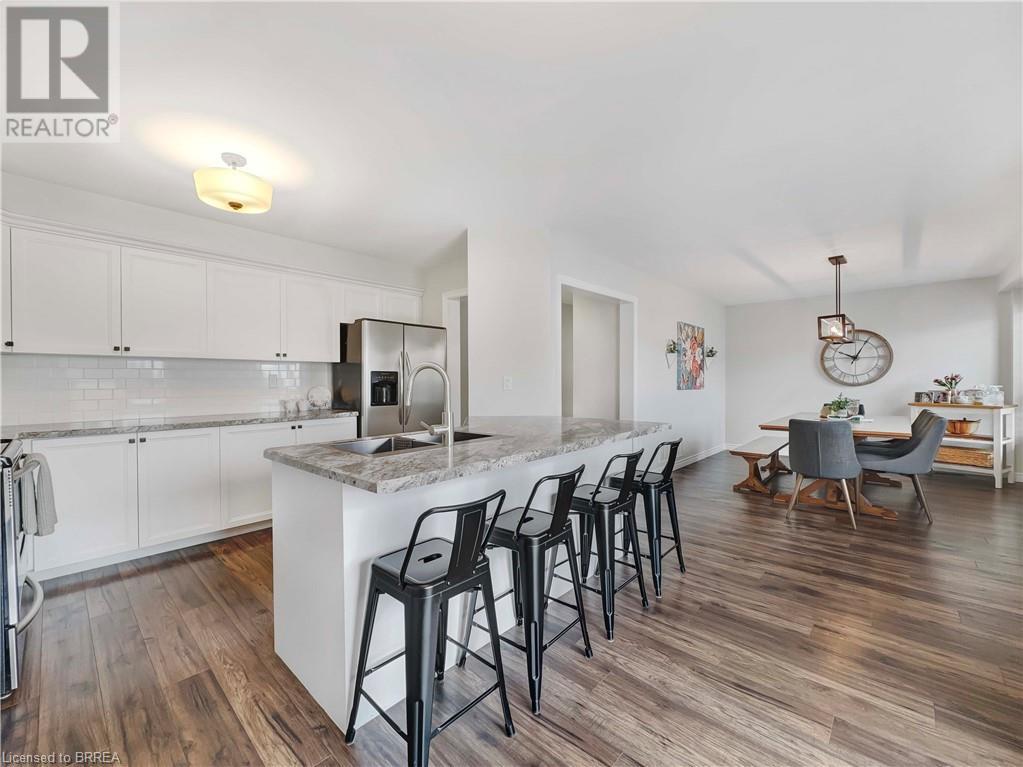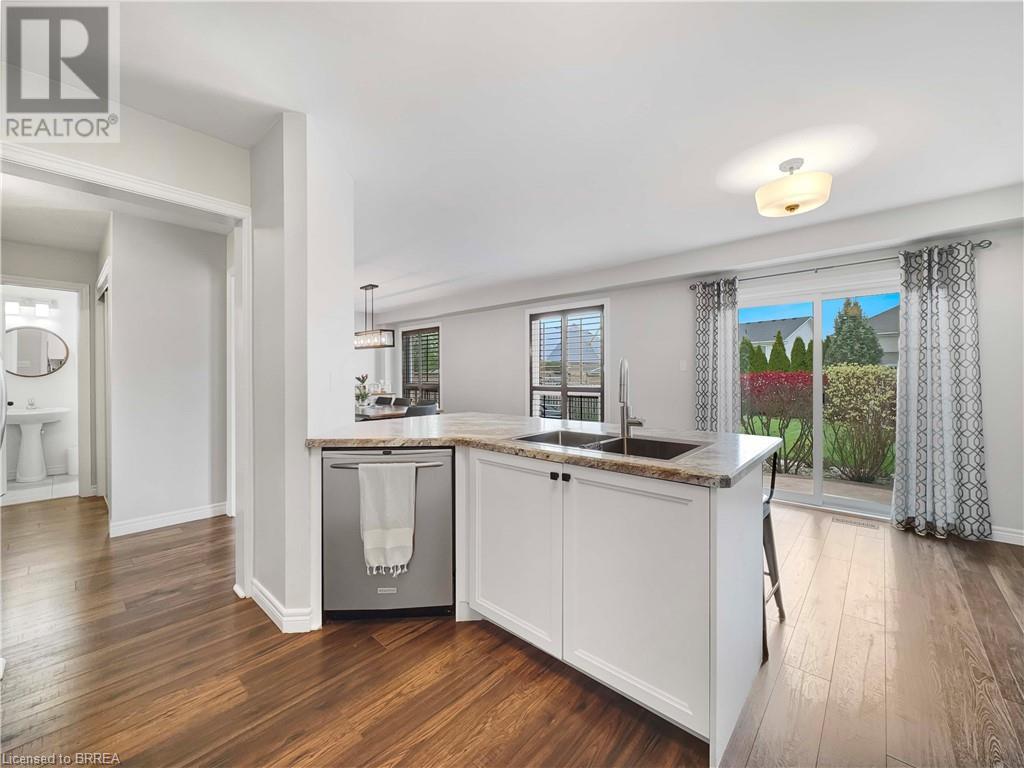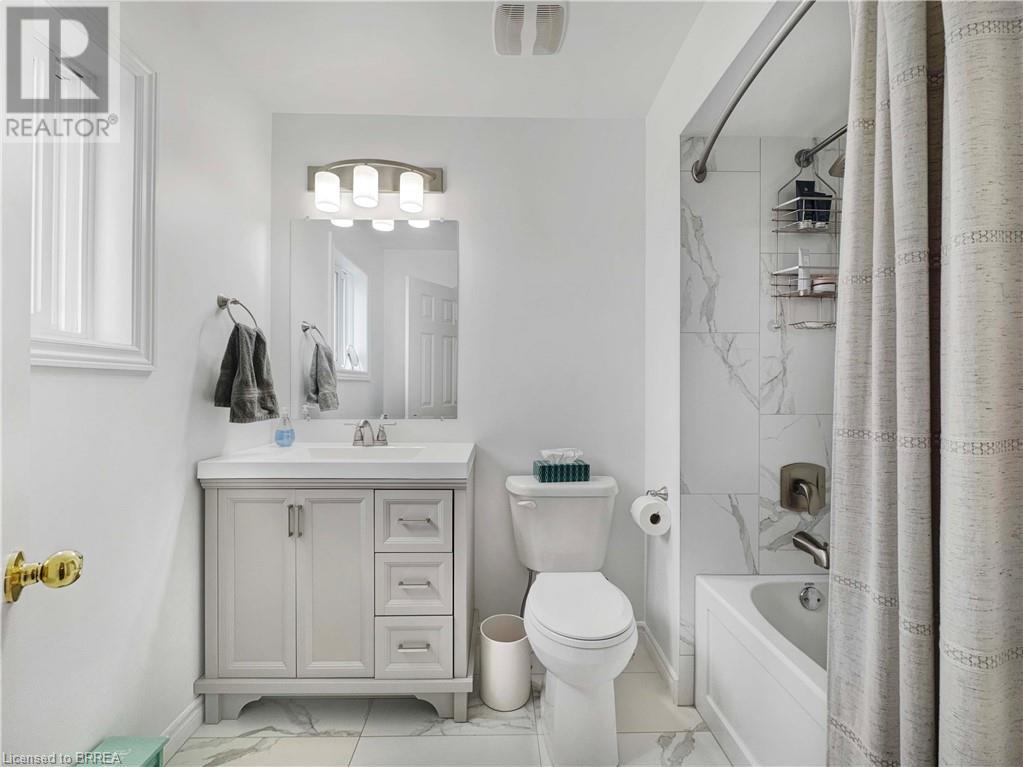52 Hollinrake Avenue Brantford, Ontario N3T 0B6
$775,000
Welcome to 52 Hollinrake Drive, an elegant two-storey residence nestled in the highly sought-after West Brant community. Thoughtfully upgraded throughout, this stylish home offers a bright and airy main floor with an open-concept living space that seamlessly connects to a generous kitchen and dining area. The kitchen features modern cabinetry, a designer backsplash, and is bathed in natural light from large windows adorned with custom California shutters. A sliding glass door opens to a beautifully landscaped, fully fenced backyard complete with a stamped concrete patio — ideal for outdoor entertaining. Upstairs, the recently installed Brazilian cherry hardwood adds warmth and sophistication to the bedroom level, where you’ll find three spacious bedrooms and a versatile loft space that could easily be converted into a fourth bedroom. The primary suite boasts his-and-hers closets and a private ensuite with a deep soaker tub — perfect for unwinding. Convenient upper-level laundry completes the picture, making everyday living exceptionally comfortable. (id:49269)
Open House
This property has open houses!
2:00 pm
Ends at:4:00 pm
Property Details
| MLS® Number | 40726533 |
| Property Type | Single Family |
| AmenitiesNearBy | Park, Public Transit, Schools, Shopping |
| EquipmentType | Water Heater |
| Features | Paved Driveway |
| ParkingSpaceTotal | 2 |
| RentalEquipmentType | Water Heater |
Building
| BathroomTotal | 3 |
| BedroomsAboveGround | 3 |
| BedroomsTotal | 3 |
| Appliances | Dryer, Refrigerator, Stove, Washer |
| ArchitecturalStyle | 2 Level |
| BasementDevelopment | Unfinished |
| BasementType | Full (unfinished) |
| ConstructionStyleAttachment | Detached |
| CoolingType | Central Air Conditioning |
| ExteriorFinish | Brick, Vinyl Siding |
| FoundationType | Poured Concrete |
| HalfBathTotal | 1 |
| HeatingFuel | Natural Gas |
| HeatingType | Forced Air |
| StoriesTotal | 2 |
| SizeInterior | 1960 Sqft |
| Type | House |
| UtilityWater | Municipal Water, Unknown |
Parking
| Attached Garage |
Land
| Acreage | No |
| LandAmenities | Park, Public Transit, Schools, Shopping |
| Sewer | Municipal Sewage System |
| SizeFrontage | 38 Ft |
| SizeTotalText | Under 1/2 Acre |
| ZoningDescription | R1c-14 |
Rooms
| Level | Type | Length | Width | Dimensions |
|---|---|---|---|---|
| Second Level | 3pc Bathroom | 5'5'' x 7'10'' | ||
| Second Level | Bedroom | 11'2'' x 10'10'' | ||
| Second Level | Bedroom | 10'5'' x 12'2'' | ||
| Second Level | 3pc Bathroom | 6'1'' x 8'3'' | ||
| Second Level | Primary Bedroom | 10'11'' x 17'3'' | ||
| Second Level | Laundry Room | 5'3'' x 6'1'' | ||
| Second Level | Loft | 15'5'' x 17'10'' | ||
| Main Level | Living Room | 10'6'' x 18'4'' | ||
| Main Level | 2pc Bathroom | 4'10'' x 5'5'' | ||
| Main Level | Kitchen | 11'9'' x 16'11'' | ||
| Main Level | Dining Room | 10'8'' x 15'9'' |
https://www.realtor.ca/real-estate/28296268/52-hollinrake-avenue-brantford
Interested?
Contact us for more information







































