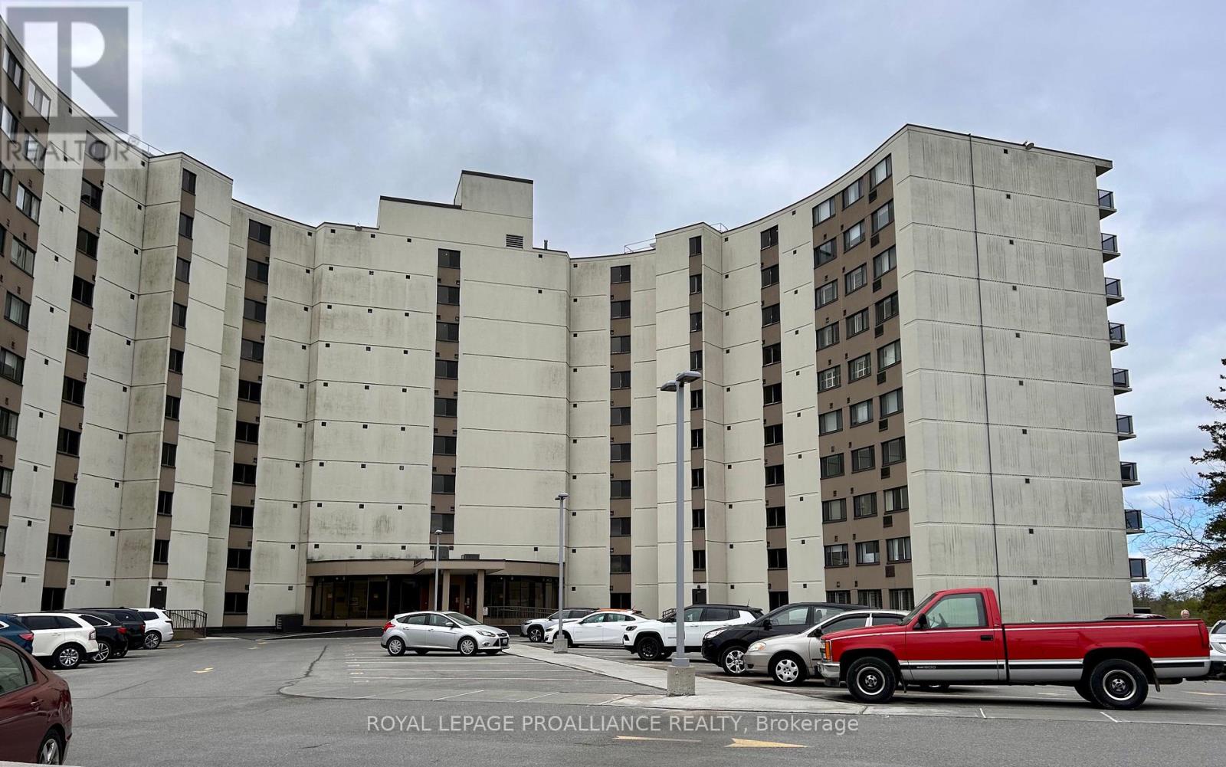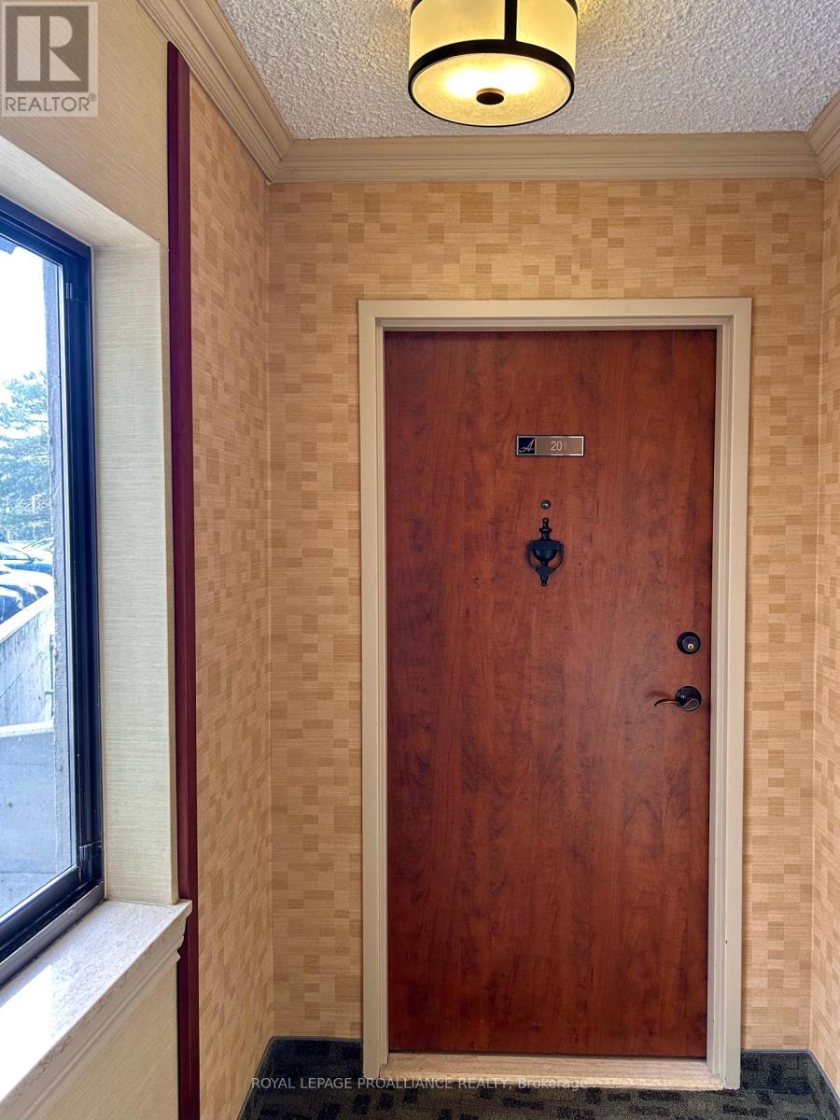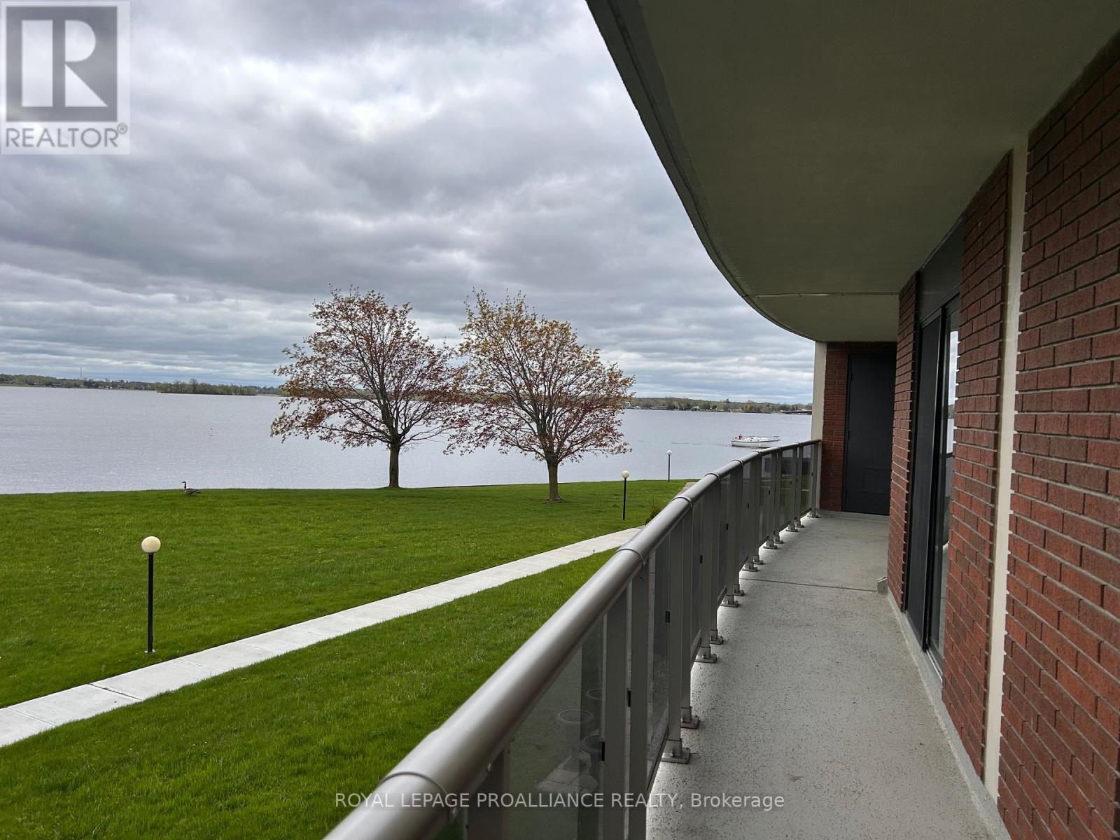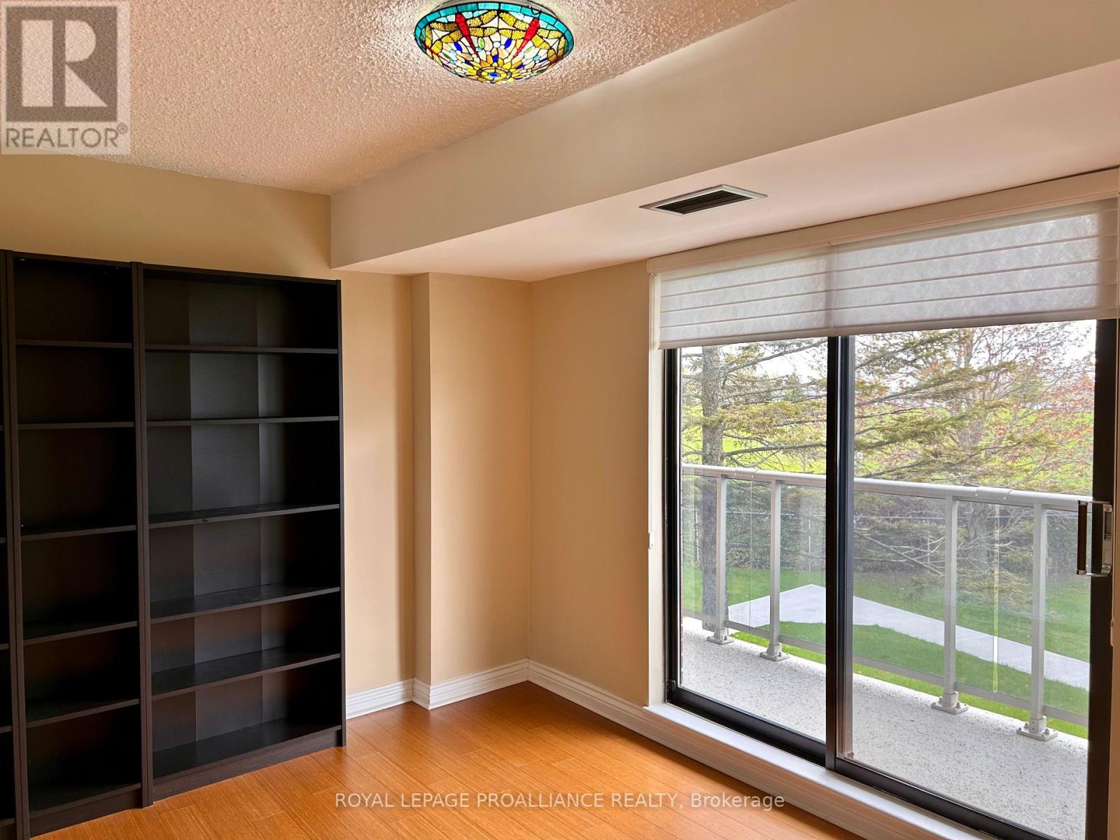416-218-8800
admin@hlfrontier.com
201 - 2 South Front Street Belleville (Belleville Ward), Ontario K8N 5K7
2 Bedroom
2 Bathroom
1600 - 1799 sqft
Central Air Conditioning, Air Exchanger, Ventilation System
Forced Air
Waterfront
$3,100 Monthly
Belleville's primary residential waterfront area. The Anchorage 1620 sq feet of living space and 140 sq ft balcony. Two Bedrooms plus den overlooking Belleville's beautiful Bay of Quinte. This unit has been completely upgraded and is fully accessible. Located at the South end of the entry level of the Anchorage, you avoid having to use the elevators. The primary bedroom has a walk-in shower. Updates kitchen with stainless appliances, in unit laundry. This is a great opportunity to experience waterfront living with concierge, security, salt water pool, tennis courts and sauna. Enjoy walks and Cycling along the Bay Shore Trail (id:49269)
Property Details
| MLS® Number | X12141374 |
| Property Type | Single Family |
| Community Name | Belleville Ward |
| AmenitiesNearBy | Hospital, Marina |
| CommunityFeatures | Pet Restrictions |
| Easement | Unknown, None |
| Features | Balcony, Carpet Free, In Suite Laundry |
| ParkingSpaceTotal | 1 |
| ViewType | Direct Water View |
| WaterFrontType | Waterfront |
Building
| BathroomTotal | 2 |
| BedroomsAboveGround | 2 |
| BedroomsTotal | 2 |
| Amenities | Storage - Locker, Security/concierge |
| Appliances | Garage Door Opener Remote(s), Dishwasher, Dryer, Microwave, Stove, Washer, Refrigerator |
| CoolingType | Central Air Conditioning, Air Exchanger, Ventilation System |
| ExteriorFinish | Brick Facing, Stucco |
| FireProtection | Smoke Detectors |
| HeatingFuel | Electric |
| HeatingType | Forced Air |
| SizeInterior | 1600 - 1799 Sqft |
| Type | Apartment |
Parking
| Underground | |
| Garage |
Land
| AccessType | Public Road, Year-round Access |
| Acreage | No |
| LandAmenities | Hospital, Marina |
Rooms
| Level | Type | Length | Width | Dimensions |
|---|---|---|---|---|
| Main Level | Foyer | 4.87 m | 188 m | 4.87 m x 188 m |
| Main Level | Living Room | 7.25 m | 4.93 m | 7.25 m x 4.93 m |
| Main Level | Kitchen | 4.87 m | 2.89 m | 4.87 m x 2.89 m |
| Main Level | Laundry Room | 2.74 m | 1.43 m | 2.74 m x 1.43 m |
| Main Level | Primary Bedroom | 5.79 m | 3.53 m | 5.79 m x 3.53 m |
| Main Level | Bathroom | 2.74 m | 1.52 m | 2.74 m x 1.52 m |
| Main Level | Bathroom | 2.74 m | 1.49 m | 2.74 m x 1.49 m |
| Main Level | Bedroom 2 | 4.145 m | 3.53 m | 4.145 m x 3.53 m |
| Main Level | Den | 3.84 m | 3.14 m | 3.84 m x 3.14 m |
Interested?
Contact us for more information











































