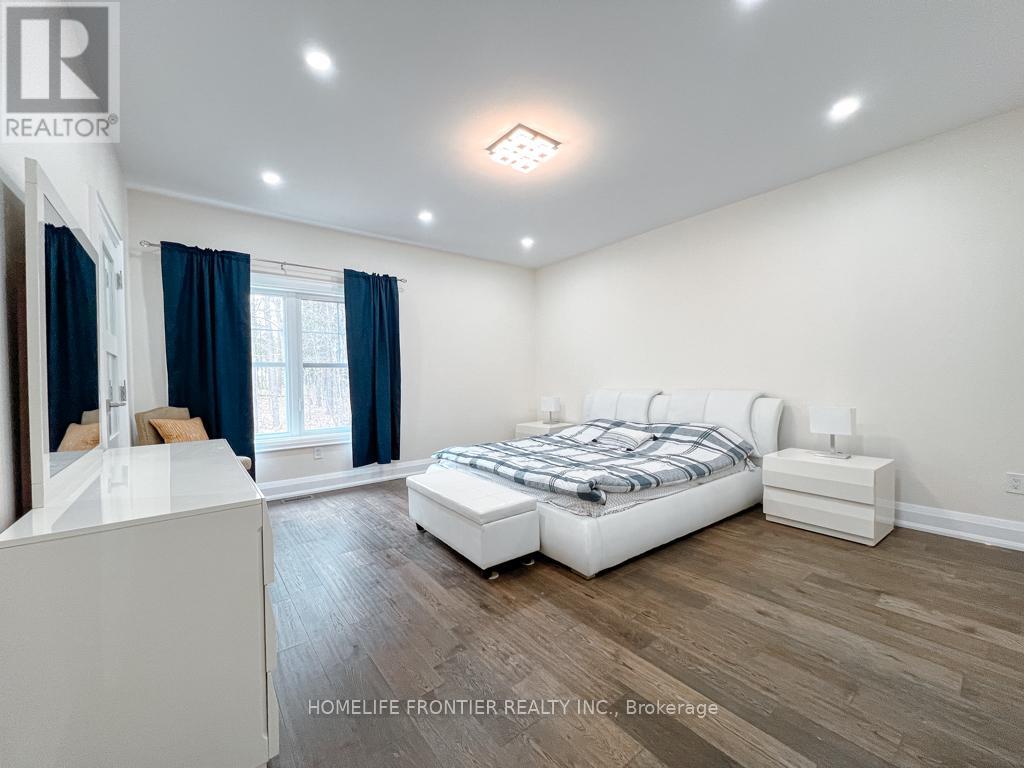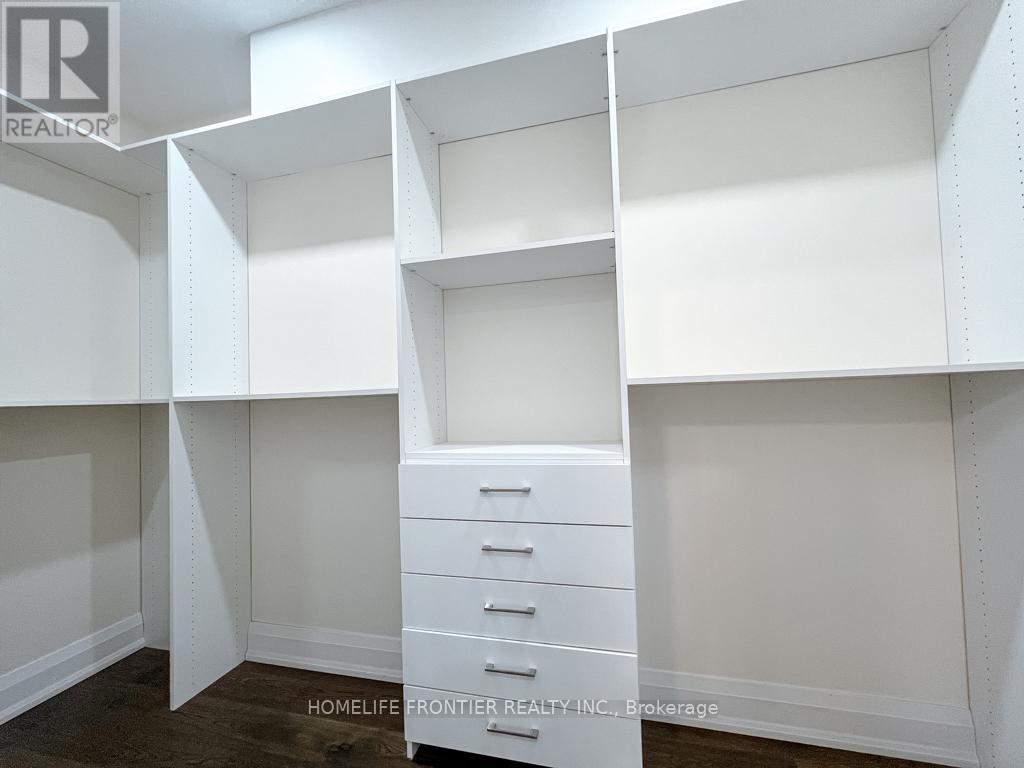6 Bedroom
3 Bathroom
1500 - 2000 sqft
Bungalow
Forced Air
$799,000
Welcome to 18 Murray St! Built in 2024, This Sun-field 3bdr bungalow with 2 car attached garage located on a large private lot. Only few blocks from stores, public park and a beach on Bernard Lake in a village of Sundridge. An open concept Living room is combined with Kitchen & Dining and walk out to the beautiful deck. Kitchen boasts a central island with breakfast bar, stainless steel appliances, separate pantry room. A large Primary bedroom with walk in closet and 5pcs ensuite bathroom with soaker tub and frameless glass shower. Lower Level is finished with a large great room, three bedrooms with mirrored closets and a 3pcs bathroom. Municipal garbage pick up and sewers, forced air gas furnace, tankless water heater and drilled well. This spacious bungalow is great for large families! (id:49269)
Property Details
|
MLS® Number
|
X12141743 |
|
Property Type
|
Single Family |
|
Community Name
|
Sundridge |
|
AmenitiesNearBy
|
Park |
|
Features
|
Carpet Free |
|
ParkingSpaceTotal
|
6 |
|
Structure
|
Deck |
Building
|
BathroomTotal
|
3 |
|
BedroomsAboveGround
|
3 |
|
BedroomsBelowGround
|
3 |
|
BedroomsTotal
|
6 |
|
Age
|
0 To 5 Years |
|
Appliances
|
Garage Door Opener Remote(s), Dishwasher, Dryer, Garage Door Opener, Microwave, Hood Fan, Stove, Washer, Refrigerator |
|
ArchitecturalStyle
|
Bungalow |
|
BasementDevelopment
|
Finished |
|
BasementFeatures
|
Separate Entrance |
|
BasementType
|
N/a (finished) |
|
ConstructionStyleAttachment
|
Detached |
|
ExteriorFinish
|
Wood |
|
FireProtection
|
Smoke Detectors |
|
FlooringType
|
Hardwood |
|
FoundationType
|
Concrete |
|
HeatingFuel
|
Natural Gas |
|
HeatingType
|
Forced Air |
|
StoriesTotal
|
1 |
|
SizeInterior
|
1500 - 2000 Sqft |
|
Type
|
House |
|
UtilityWater
|
Drilled Well |
Parking
Land
|
Acreage
|
No |
|
LandAmenities
|
Park |
|
Sewer
|
Sanitary Sewer |
|
SizeDepth
|
140 Ft ,3 In |
|
SizeFrontage
|
85 Ft ,7 In |
|
SizeIrregular
|
85.6 X 140.3 Ft |
|
SizeTotalText
|
85.6 X 140.3 Ft |
|
SurfaceWater
|
Lake/pond |
Rooms
| Level |
Type |
Length |
Width |
Dimensions |
|
Basement |
Bedroom |
3.819 m |
3.614 m |
3.819 m x 3.614 m |
|
Basement |
Family Room |
8.154 m |
6.825 m |
8.154 m x 6.825 m |
|
Basement |
Bedroom 4 |
4.047 m |
3.005 m |
4.047 m x 3.005 m |
|
Basement |
Bedroom 5 |
4.217 m |
2.943 m |
4.217 m x 2.943 m |
|
Main Level |
Living Room |
8.643 m |
5.518 m |
8.643 m x 5.518 m |
|
Main Level |
Dining Room |
8.643 m |
5.518 m |
8.643 m x 5.518 m |
|
Main Level |
Kitchen |
8.643 m |
5.518 m |
8.643 m x 5.518 m |
|
Main Level |
Primary Bedroom |
4.767 m |
4.411 m |
4.767 m x 4.411 m |
|
Main Level |
Bedroom 2 |
4.084 m |
3.294 m |
4.084 m x 3.294 m |
|
Main Level |
Bedroom 3 |
4.097 m |
3.205 m |
4.097 m x 3.205 m |
|
Main Level |
Laundry Room |
2.48 m |
1.68 m |
2.48 m x 1.68 m |
https://www.realtor.ca/real-estate/28298135/18-murray-street-sundridge-sundridge


















































