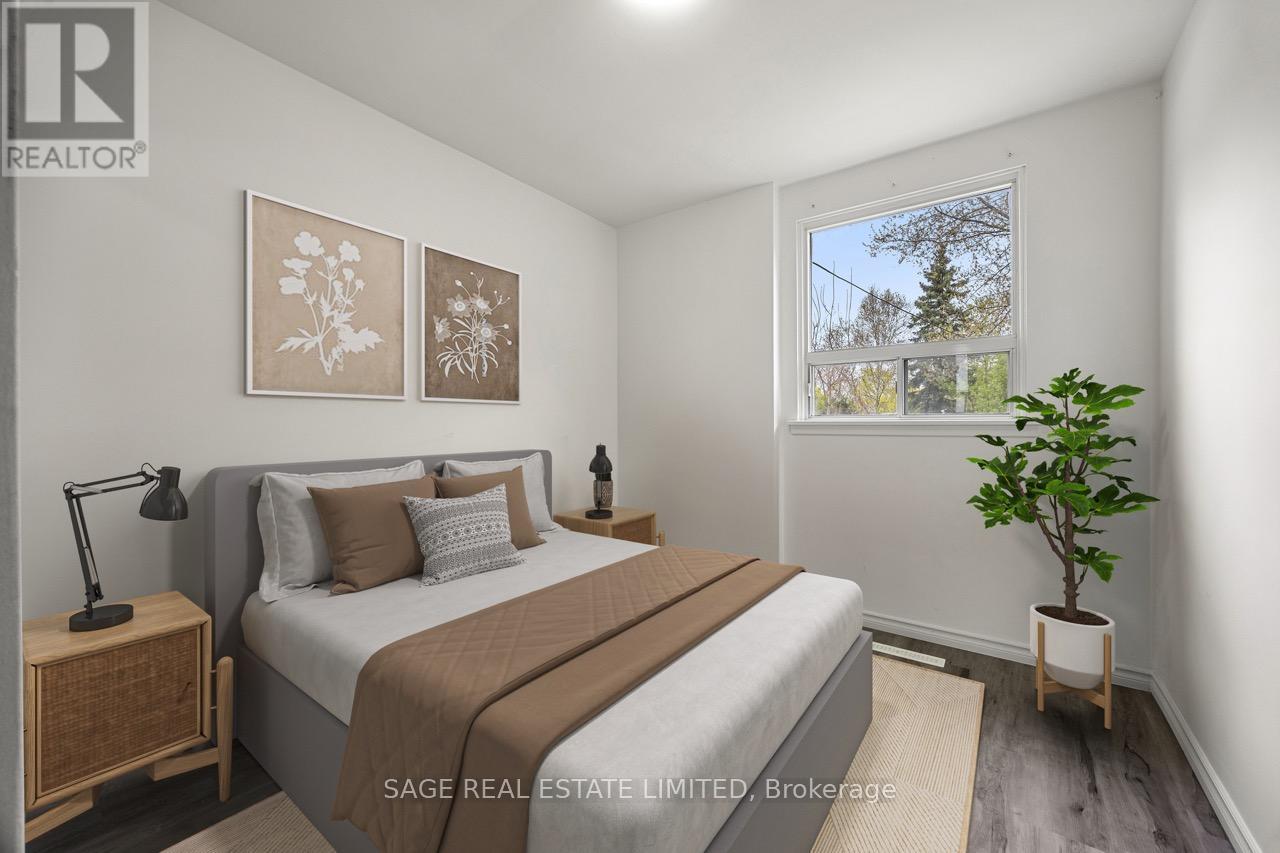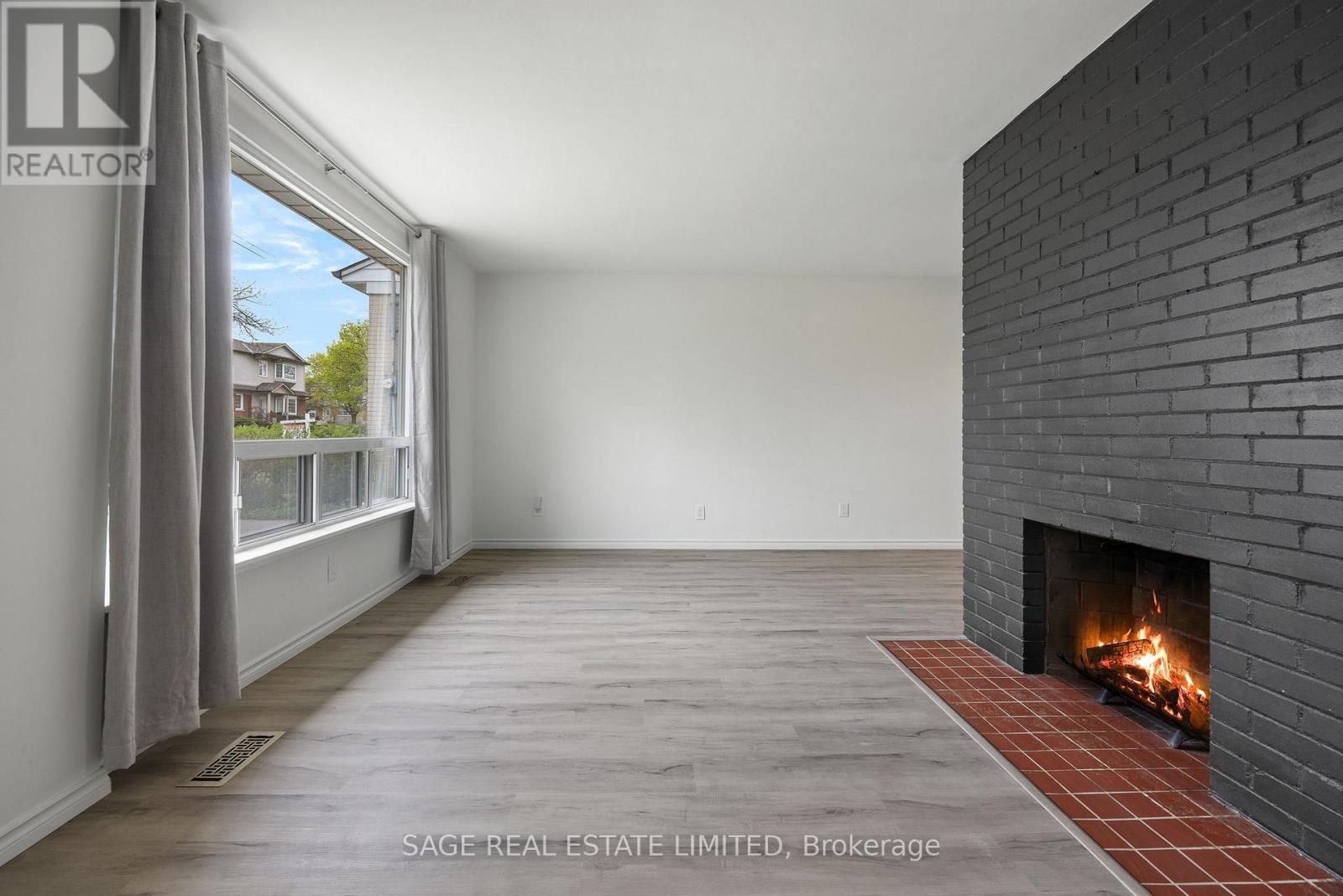6 Zambri Walk Toronto (Dorset Park), Ontario M1P 1H8
$749,000
Set on an park-like 53 x 172 ft lot, this detached Dorset Park gem offers incredible value - and one of the largest backyards in the neighbourhood! Move-in ready, yet full of future potential to customize, expand, or simply enjoy the space as-is. The newly renovated kitchen features stainless steel appliances, under-cabinet lighting, and new laminate flooring that flows through the home. A wood-burning fireplace and oversized picture window bring warmth and natural light to the living room. Upstairs, three bedrooms with large windows offer restful retreats. Downstairs, a finished rec room creates space to unwind, with potential for a fourth bedroom with ensuite. From the kitchen, step out to a covered stone patio and a serene backyard oasis, ideal for entertaining, gardening, or simply taking in a quiet moment. Outdoor enjoyment is incredible here! A garden shed and mature trees add function and beauty to the outdoor space. Location is key: Just a 4-minute walk to Dorset Park Public School and near Winston Churchill CI. Enjoy nearby parks like Dorset Park and Birkdale Ravine, plus quick access to Kennedy Commons, Scarborough Town Centre, transit, highways, and healthcare. Whether you're growing your family or growing your portfolio this is a smart, welcoming place to land. (id:49269)
Open House
This property has open houses!
2:00 pm
Ends at:4:00 pm
Property Details
| MLS® Number | E12141878 |
| Property Type | Single Family |
| Community Name | Dorset Park |
| AmenitiesNearBy | Park, Schools, Public Transit, Hospital |
| ParkingSpaceTotal | 3 |
| Structure | Shed |
Building
| BathroomTotal | 2 |
| BedroomsAboveGround | 3 |
| BedroomsBelowGround | 1 |
| BedroomsTotal | 4 |
| Amenities | Fireplace(s) |
| Appliances | Water Heater, Hood Fan, Stove, Window Coverings, Refrigerator |
| BasementDevelopment | Finished |
| BasementType | N/a (finished) |
| ConstructionStyleAttachment | Detached |
| ConstructionStyleSplitLevel | Sidesplit |
| CoolingType | Central Air Conditioning |
| ExteriorFinish | Brick |
| FireplacePresent | Yes |
| FireplaceTotal | 1 |
| FlooringType | Laminate, Hardwood, Linoleum, Concrete |
| FoundationType | Unknown |
| HalfBathTotal | 1 |
| HeatingFuel | Natural Gas |
| HeatingType | Forced Air |
| SizeInterior | 700 - 1100 Sqft |
| Type | House |
| UtilityWater | Municipal Water |
Land
| Acreage | No |
| LandAmenities | Park, Schools, Public Transit, Hospital |
| Sewer | Sanitary Sewer |
| SizeDepth | 172 Ft ,8 In |
| SizeFrontage | 53 Ft ,1 In |
| SizeIrregular | 53.1 X 172.7 Ft |
| SizeTotalText | 53.1 X 172.7 Ft |
Rooms
| Level | Type | Length | Width | Dimensions |
|---|---|---|---|---|
| Lower Level | Recreational, Games Room | 4.76 m | 3.7 m | 4.76 m x 3.7 m |
| Lower Level | Utility Room | 3.47 m | 3.25 m | 3.47 m x 3.25 m |
| Lower Level | Workshop | 2.1 m | 2.57 m | 2.1 m x 2.57 m |
| Main Level | Living Room | 3.41 m | 5.68 m | 3.41 m x 5.68 m |
| Main Level | Kitchen | 3.47 m | 2.87 m | 3.47 m x 2.87 m |
| Main Level | Dining Room | 3.57 m | 2.63 m | 3.57 m x 2.63 m |
| Upper Level | Primary Bedroom | 4.32 m | 3.02 m | 4.32 m x 3.02 m |
| Upper Level | Bedroom 2 | 3.17 m | 2.8 m | 3.17 m x 2.8 m |
| Upper Level | Bedroom 3 | 2.56 m | 3.02 m | 2.56 m x 3.02 m |
https://www.realtor.ca/real-estate/28297951/6-zambri-walk-toronto-dorset-park-dorset-park
Interested?
Contact us for more information










































