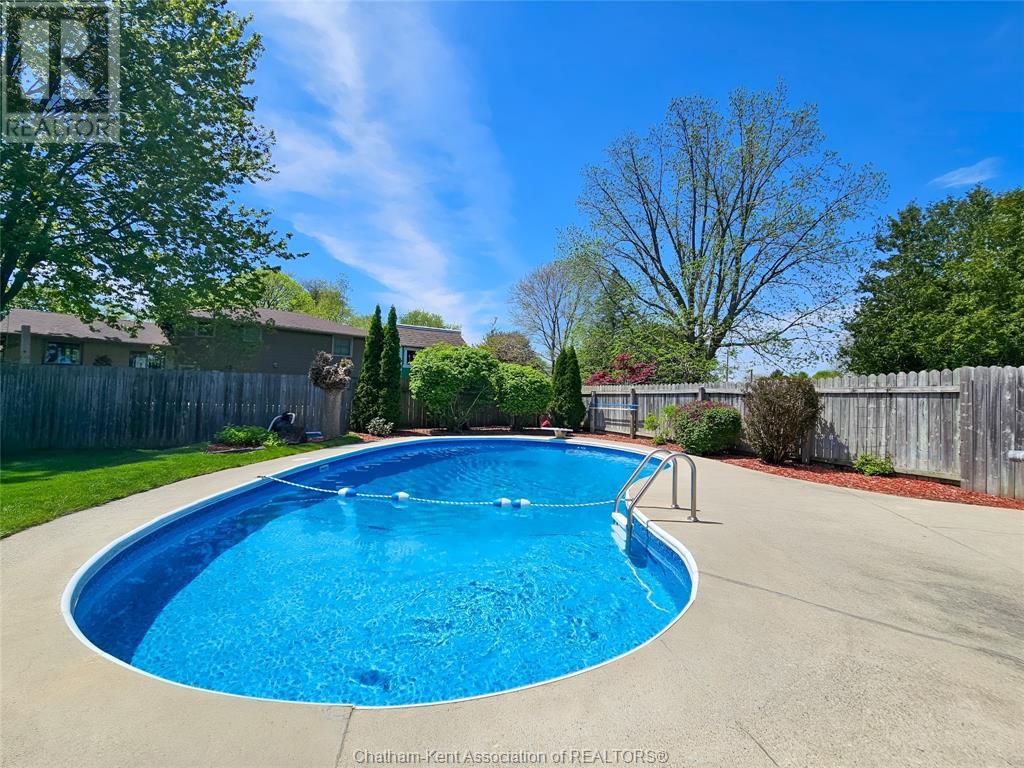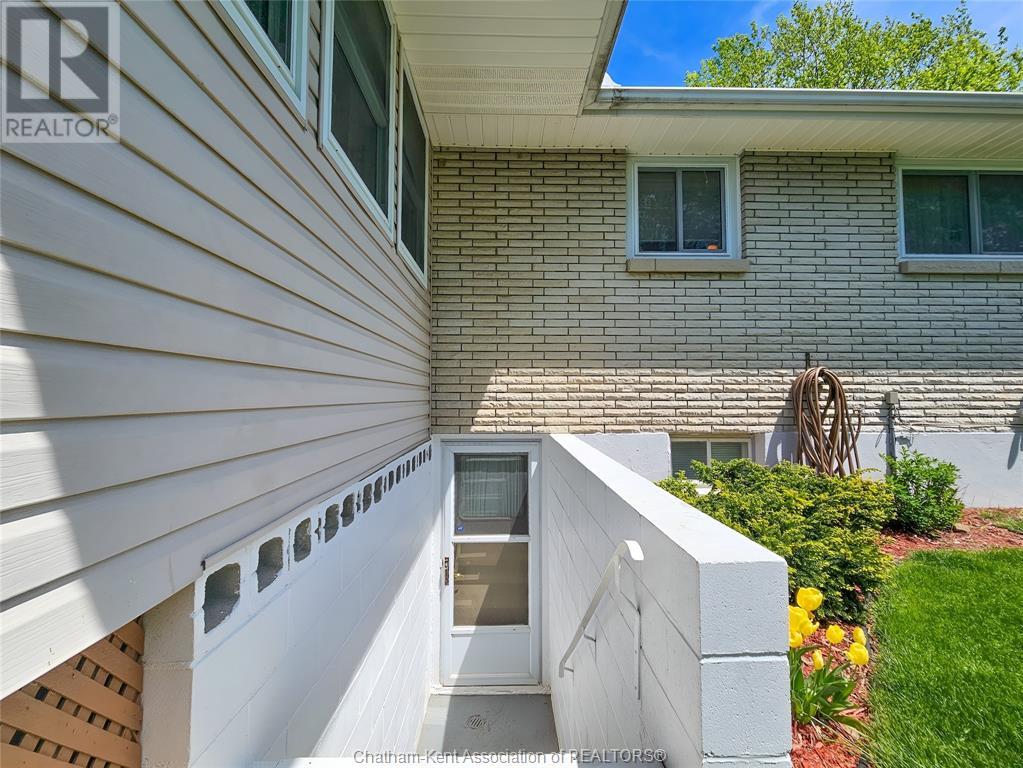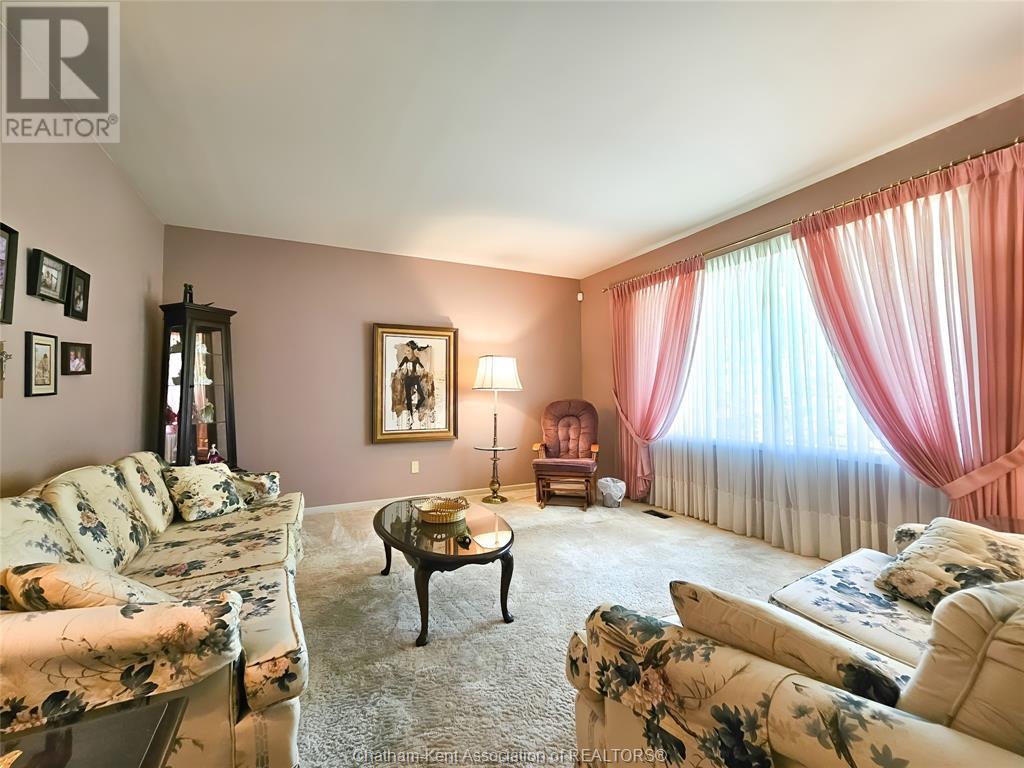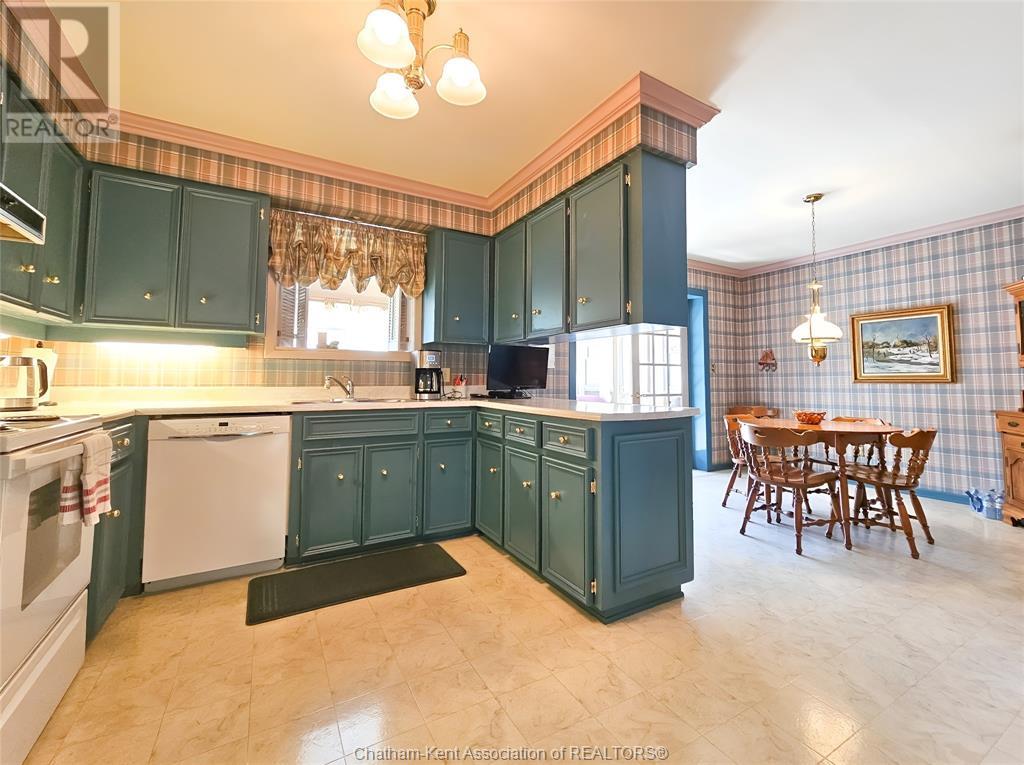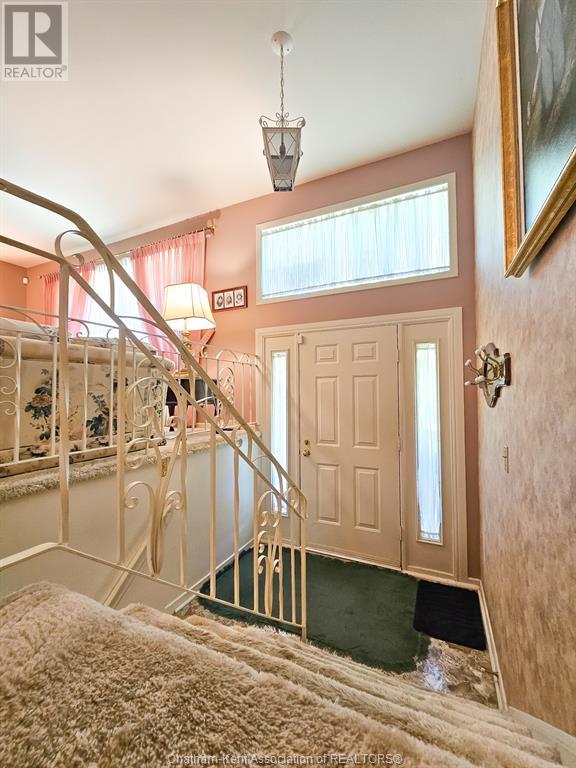3 Bedroom
2 Bathroom
Bi-Level
Fireplace
Inground Pool
Central Air Conditioning
Forced Air, Furnace
Landscaped
$489,900
A very nice home and neighbourhood. Great street appeal complimented by manicured lawn as well as landscaping. This 70's built home had 2 owners. Pride of ownership shows. Many updates which include furnace(2023),CA(2020),shingles(2015),pool liner(2021). The main level features a kitchen/dining combo with built-in dishwasher. Kitchen appliances have all been replaced within the last three years. The decor throughout the home completed by an interior decorator. Dining area opens to a spacious sunroom overlooking the beautiful backyard highlighted by the kidney shaped inground pool now open for the new owner. Lower level offers a comfortable family room with gas fireplace, an office area and additional hobby room for whatever needs a new owner has. A 2pc bath just inside door leading to backyard is convenient for pool users. Utility room has furnace, owned water heater, shower and laundry. Storage room completes this level. Pleasure to show. Use touchbase for appointments. (id:49269)
Property Details
|
MLS® Number
|
25011425 |
|
Property Type
|
Single Family |
|
Features
|
Concrete Driveway, Side Driveway, Single Driveway |
|
PoolFeatures
|
Pool Equipment |
|
PoolType
|
Inground Pool |
Building
|
BathroomTotal
|
2 |
|
BedroomsAboveGround
|
3 |
|
BedroomsTotal
|
3 |
|
Appliances
|
Dishwasher, Dryer, Refrigerator, Stove, Washer |
|
ArchitecturalStyle
|
Bi-level |
|
ConstructedDate
|
1972 |
|
ConstructionStyleAttachment
|
Detached |
|
CoolingType
|
Central Air Conditioning |
|
ExteriorFinish
|
Aluminum/vinyl, Brick |
|
FireplaceFuel
|
Gas |
|
FireplacePresent
|
Yes |
|
FireplaceType
|
Direct Vent |
|
FlooringType
|
Carpeted, Hardwood, Cushion/lino/vinyl |
|
FoundationType
|
Block |
|
HalfBathTotal
|
1 |
|
HeatingFuel
|
Natural Gas |
|
HeatingType
|
Forced Air, Furnace |
|
Type
|
House |
Land
|
Acreage
|
No |
|
FenceType
|
Fence |
|
LandscapeFeatures
|
Landscaped |
|
SizeIrregular
|
60xirregular |
|
SizeTotalText
|
60xirregular |
|
ZoningDescription
|
Rl1 |
Rooms
| Level |
Type |
Length |
Width |
Dimensions |
|
Lower Level |
Utility Room |
18 ft ,6 in |
11 ft ,4 in |
18 ft ,6 in x 11 ft ,4 in |
|
Lower Level |
Storage |
11 ft ,6 in |
5 ft ,4 in |
11 ft ,6 in x 5 ft ,4 in |
|
Lower Level |
2pc Bathroom |
6 ft ,2 in |
5 ft ,4 in |
6 ft ,2 in x 5 ft ,4 in |
|
Lower Level |
Office |
11 ft ,5 in |
10 ft ,8 in |
11 ft ,5 in x 10 ft ,8 in |
|
Lower Level |
Hobby Room |
13 ft |
13 ft |
13 ft x 13 ft |
|
Lower Level |
Family Room/fireplace |
18 ft ,8 in |
14 ft ,6 in |
18 ft ,8 in x 14 ft ,6 in |
|
Main Level |
Sunroom |
17 ft |
12 ft |
17 ft x 12 ft |
|
Main Level |
4pc Bathroom |
8 ft |
7 ft |
8 ft x 7 ft |
|
Main Level |
Bedroom |
11 ft ,2 in |
9 ft ,8 in |
11 ft ,2 in x 9 ft ,8 in |
|
Main Level |
Bedroom |
11 ft ,2 in |
9 ft ,8 in |
11 ft ,2 in x 9 ft ,8 in |
|
Main Level |
Primary Bedroom |
11 ft ,8 in |
11 ft ,3 in |
11 ft ,8 in x 11 ft ,3 in |
|
Main Level |
Living Room |
21 ft |
13 ft ,2 in |
21 ft x 13 ft ,2 in |
|
Main Level |
Kitchen/dining Room |
20 ft ,8 in |
12 ft |
20 ft ,8 in x 12 ft |
https://www.realtor.ca/real-estate/28297613/42-cardinal-crescent-chatham









