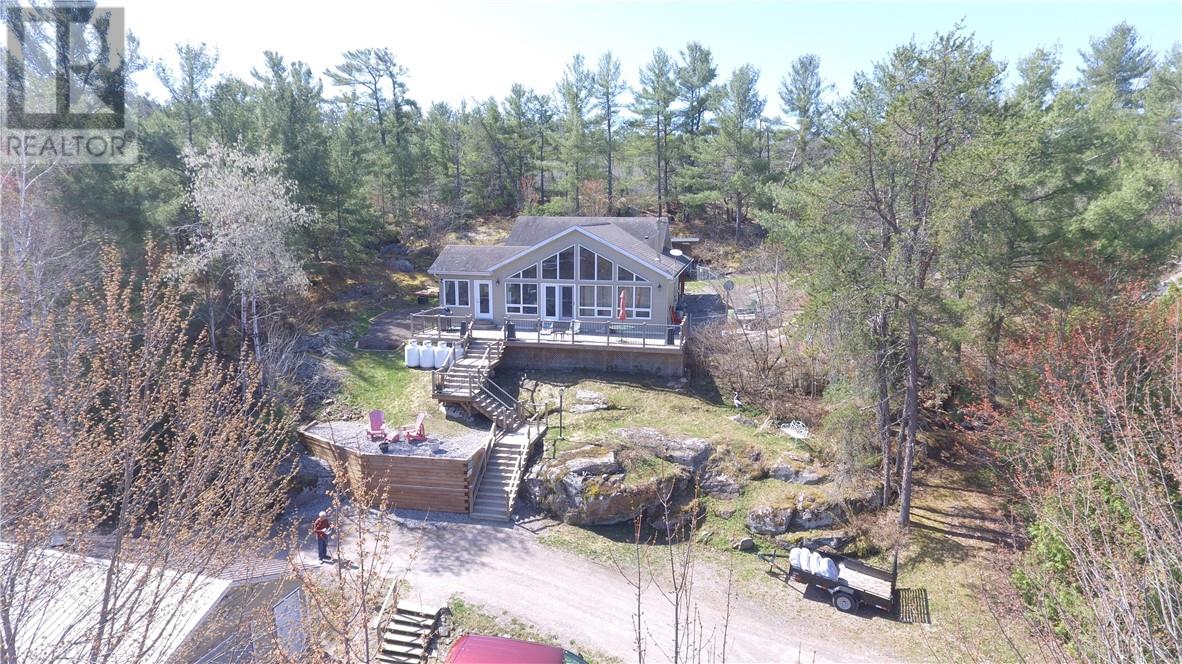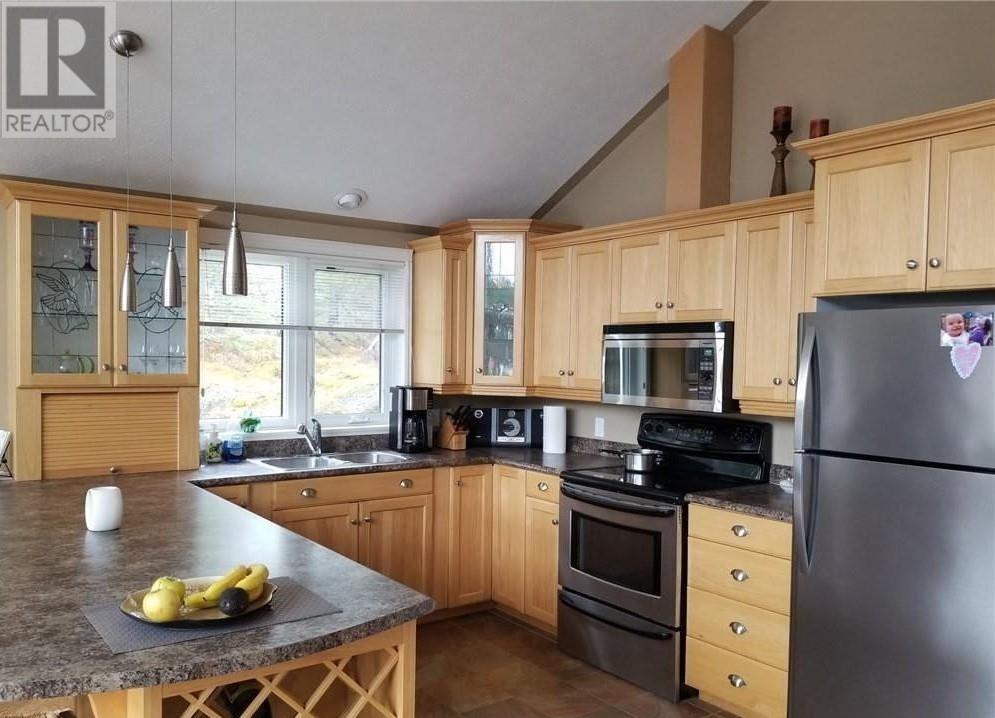3 Bedroom
1 Bathroom
Chalet
Fireplace
Air Exchanger, Central Air Conditioning
High-Efficiency Furnace, Wood Stove, Baseboard Heaters
Waterfront On River
$699,000
This is your chance to own on the famous Wolseley Bay on the French River. This 3 bedroom, 4 season cottage or year round home is one of the few properties currently available on this highly sought after area. Viceroy home built in 2006 with new forced air heat and central air in 2023. Open concept kitchen and living area, stepping out onto a 44' deck overlooking the bay. The house has 3 generous size bedrooms, a sun room and main floor laundry. Outside is a garage and a huge covered deck. Wolseley Bay is well known for its scenic landscape and over 20 miles of boating, great fishing, crown land and islands to enjoy your shore lunches on. Don't miss out on this opportunity to own on the French River. (id:49269)
Property Details
|
MLS® Number
|
2122208 |
|
Property Type
|
Single Family |
|
CommunityFeatures
|
Family Oriented, Fishing, Rural Setting |
|
EquipmentType
|
None |
|
RentalEquipmentType
|
None |
|
RoadType
|
Gravel Road |
|
Structure
|
Dock |
|
WaterFrontType
|
Waterfront On River |
Building
|
BathroomTotal
|
1 |
|
BedroomsTotal
|
3 |
|
ArchitecturalStyle
|
Chalet |
|
BasementType
|
Crawl Space |
|
CoolingType
|
Air Exchanger, Central Air Conditioning |
|
ExteriorFinish
|
Composite Siding |
|
FireplaceFuel
|
Wood |
|
FireplacePresent
|
Yes |
|
FireplaceTotal
|
1 |
|
FireplaceType
|
Woodstove |
|
FlooringType
|
Hardwood, Laminate, Tile |
|
FoundationType
|
Block |
|
HeatingType
|
High-efficiency Furnace, Wood Stove, Baseboard Heaters |
|
RoofMaterial
|
Asphalt Shingle |
|
RoofStyle
|
Unknown |
|
StoriesTotal
|
1 |
|
Type
|
Recreational |
|
UtilityWater
|
Drilled Well |
Parking
|
Detached Garage
|
|
|
Exposed Aggregate
|
|
Land
|
AccessType
|
Year-round Access |
|
Acreage
|
No |
|
Sewer
|
Holding Tank |
|
SizeTotalText
|
1/2 - 1 Acre |
|
ZoningDescription
|
Res |
Rooms
| Level |
Type |
Length |
Width |
Dimensions |
|
Main Level |
Sunroom |
|
|
10 x 12 |
|
Main Level |
Bathroom |
|
|
9'6 x 8'6 |
|
Main Level |
Bedroom |
|
|
13 x 11 |
|
Main Level |
Bedroom |
|
|
10 x 9'6 |
|
Main Level |
Bedroom |
|
|
13 x 10 |
|
Main Level |
Laundry Room |
|
|
11'6 x 8 |
|
Main Level |
Living Room |
|
|
14 x 14 |
|
Main Level |
Kitchen |
|
|
15 x 11'6 |
https://www.realtor.ca/real-estate/28297759/2692b-highway-528-noelville



















