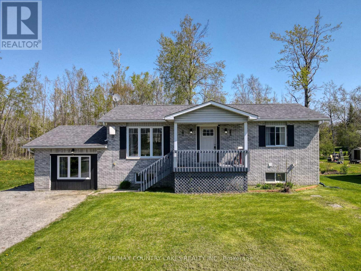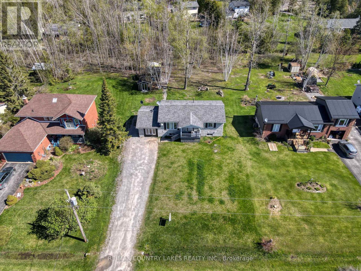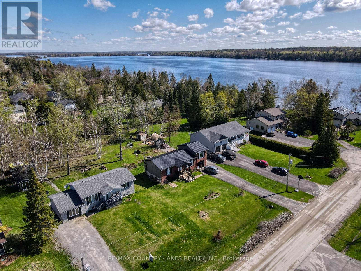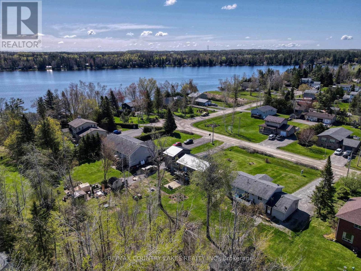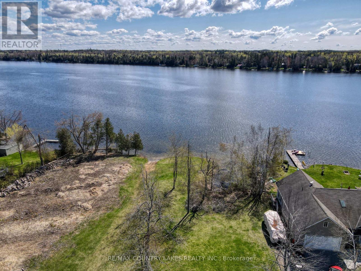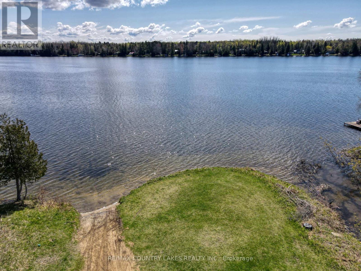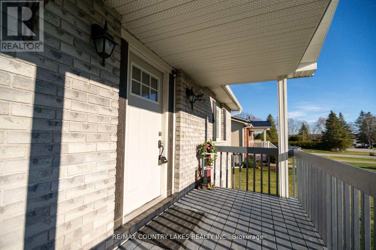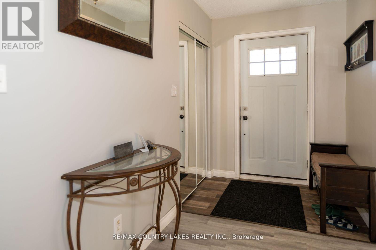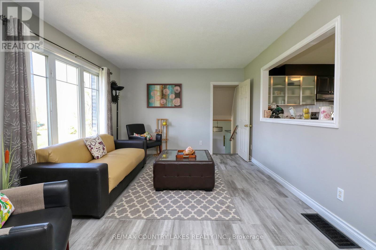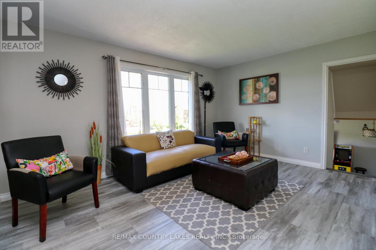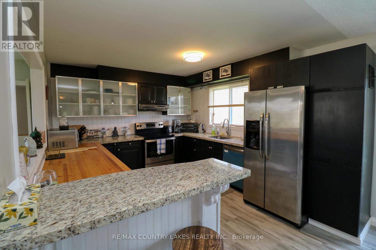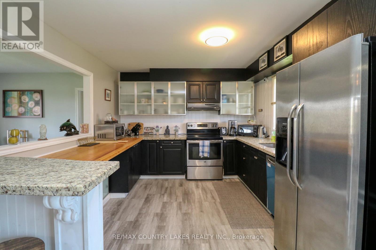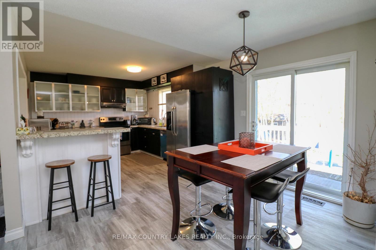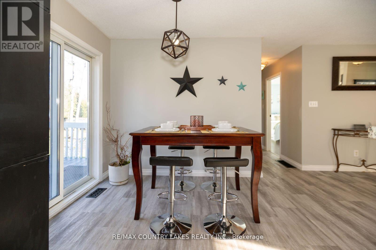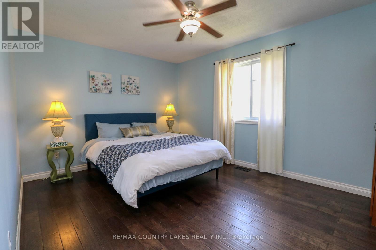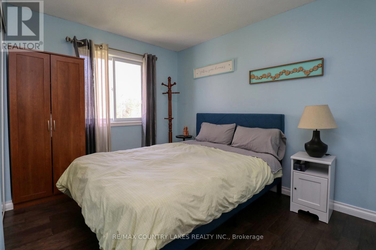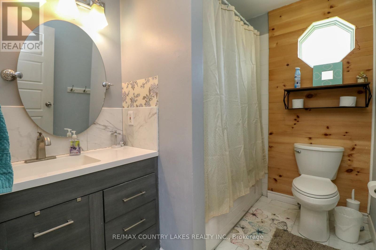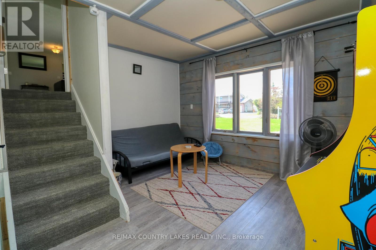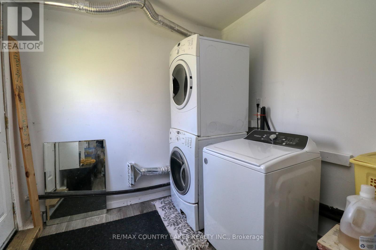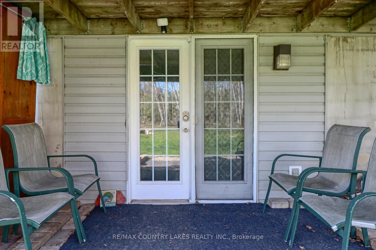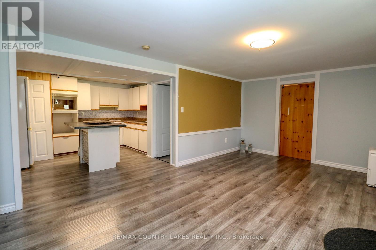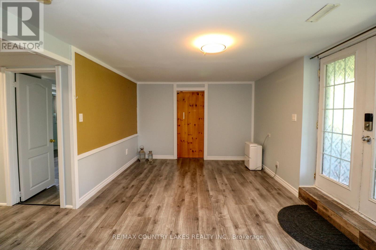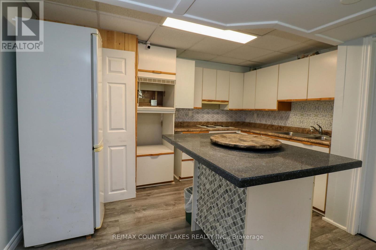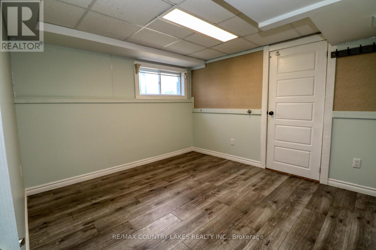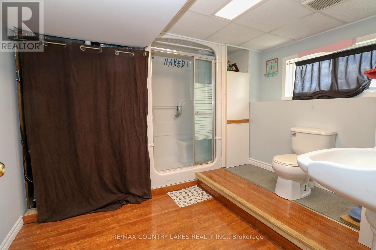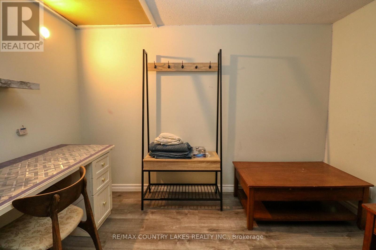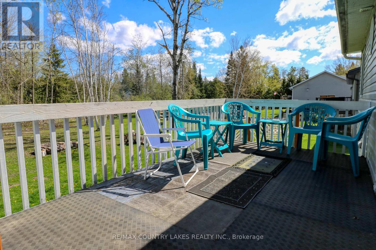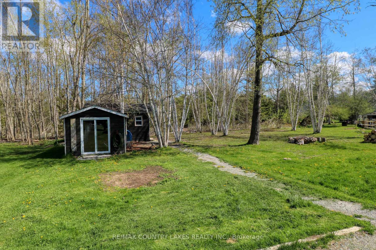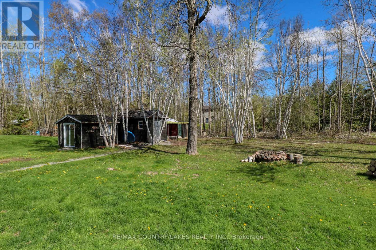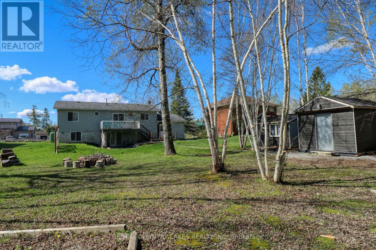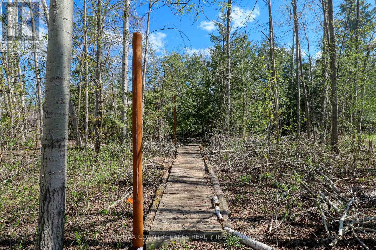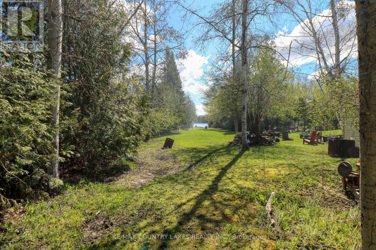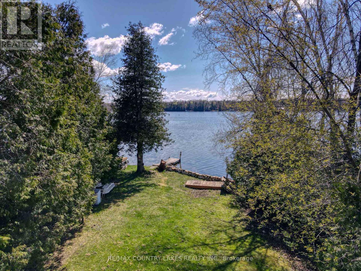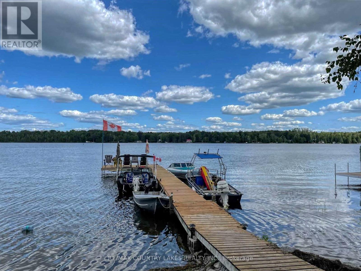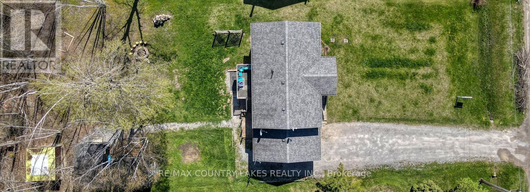4 Bedroom
3 Bathroom
1100 - 1500 sqft
Raised Bungalow
Forced Air
$629,000
Welcome to the Western Trent Subdivision Where Canal Lake Activities Abound or Enjoy The Western Trent 9 Hole Golf Course along the Canal!! This 2001 Raised Bungalow Features 2 + 2 Bedrooms and 3 Bathrooms, The Home Is nicely Updated and Located On A Large Lot With Canal Lake Access Just Steps Away Through The Back Yard Right Of Way or Just down the street is another access lot with a great boat launch! Municipal Water a bonus! Good Sized Bedrooms and Nice Open Concept Living Area, This Home is Sure to Impress, Converted Garage to living Space offers an Extra Family Room, Finished Walk out Basement & Kitchenette Make this the perfect home for your inlaws or older children, 3 Good Sized Sheds in Rear Yard for All of Your Stuff, The Rear Deck And Patio Are Great For Entertaining and Very Private, Naturipe Food Market/LCBO are Close By, Bus Stop Right At The Corner For The Kids. Leave the grind and start enjoying this small community for all it has to offer!! 50 Min. Drive From 404, 30 Minutes To Orillia, 35 Minutes To Lindsay. (id:49269)
Property Details
|
MLS® Number
|
X12141923 |
|
Property Type
|
Single Family |
|
Community Name
|
Carden |
|
AmenitiesNearBy
|
Place Of Worship |
|
CommunityFeatures
|
Community Centre, School Bus |
|
Features
|
Sump Pump |
|
ParkingSpaceTotal
|
8 |
|
Structure
|
Deck, Patio(s), Shed, Workshop |
|
ViewType
|
Lake View |
Building
|
BathroomTotal
|
3 |
|
BedroomsAboveGround
|
2 |
|
BedroomsBelowGround
|
2 |
|
BedroomsTotal
|
4 |
|
Age
|
16 To 30 Years |
|
Appliances
|
Water Heater |
|
ArchitecturalStyle
|
Raised Bungalow |
|
BasementDevelopment
|
Finished |
|
BasementFeatures
|
Walk Out |
|
BasementType
|
N/a (finished) |
|
ConstructionStyleAttachment
|
Detached |
|
ExteriorFinish
|
Brick, Vinyl Siding |
|
FoundationType
|
Concrete |
|
HalfBathTotal
|
1 |
|
HeatingFuel
|
Propane |
|
HeatingType
|
Forced Air |
|
StoriesTotal
|
1 |
|
SizeInterior
|
1100 - 1500 Sqft |
|
Type
|
House |
|
UtilityWater
|
Municipal Water |
Parking
Land
|
Acreage
|
No |
|
LandAmenities
|
Place Of Worship |
|
Sewer
|
Septic System |
|
SizeDepth
|
188 Ft |
|
SizeFrontage
|
80 Ft |
|
SizeIrregular
|
80 X 188 Ft |
|
SizeTotalText
|
80 X 188 Ft|under 1/2 Acre |
|
SurfaceWater
|
Lake/pond |
|
ZoningDescription
|
Residential |
Rooms
| Level |
Type |
Length |
Width |
Dimensions |
|
Basement |
Bedroom 4 |
3.41 m |
3.76 m |
3.41 m x 3.76 m |
|
Basement |
Office |
2.14 m |
3.25 m |
2.14 m x 3.25 m |
|
Basement |
Living Room |
5.4 m |
3.25 m |
5.4 m x 3.25 m |
|
Basement |
Kitchen |
3.49 m |
3.61 m |
3.49 m x 3.61 m |
|
Basement |
Bedroom 3 |
3.43 m |
3.26 m |
3.43 m x 3.26 m |
|
Main Level |
Living Room |
4.63 m |
3.5 m |
4.63 m x 3.5 m |
|
Main Level |
Kitchen |
3.35 m |
3.93 m |
3.35 m x 3.93 m |
|
Main Level |
Dining Room |
3.35 m |
2.18 m |
3.35 m x 2.18 m |
|
Main Level |
Primary Bedroom |
3.3 m |
4.25 m |
3.3 m x 4.25 m |
|
Main Level |
Bedroom 2 |
2.72 m |
3.57 m |
2.72 m x 3.57 m |
|
Main Level |
Family Room |
4.09 m |
4.43 m |
4.09 m x 4.43 m |
|
Main Level |
Laundry Room |
4.08 m |
2.5 m |
4.08 m x 2.5 m |
Utilities
https://www.realtor.ca/real-estate/28298157/40-greenwood-crescent-kawartha-lakes-carden-carden

