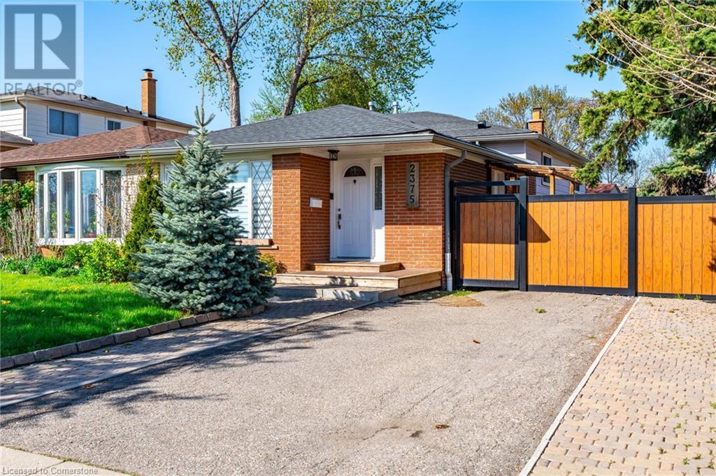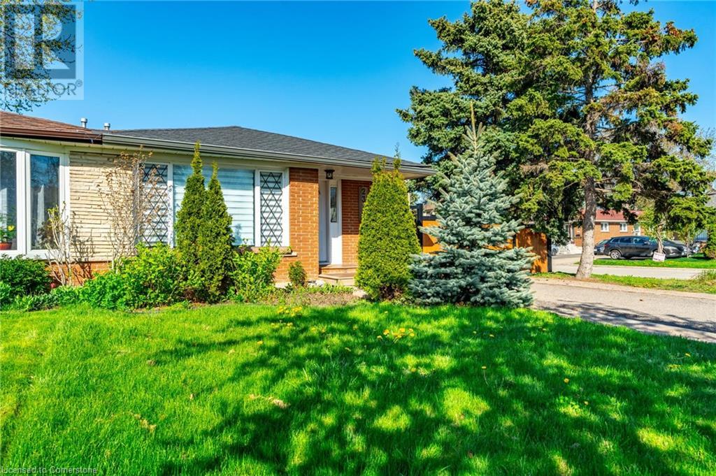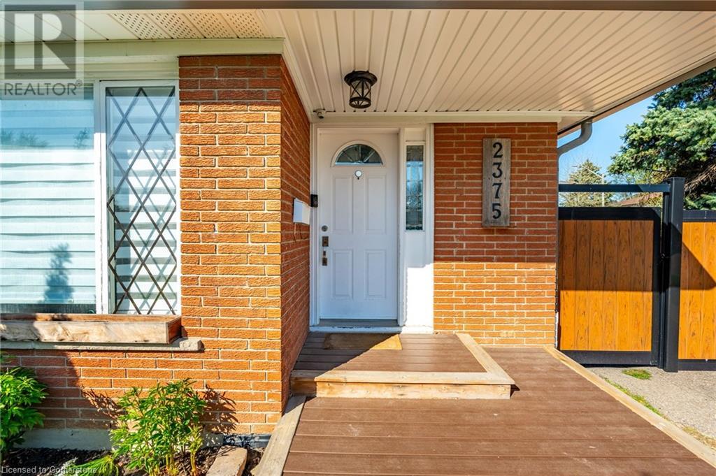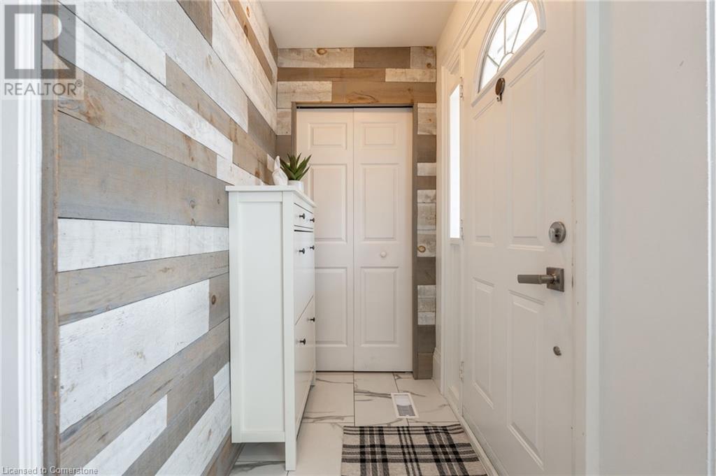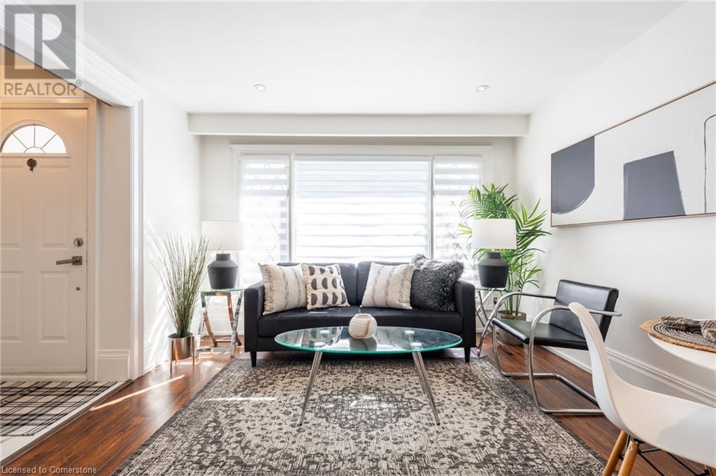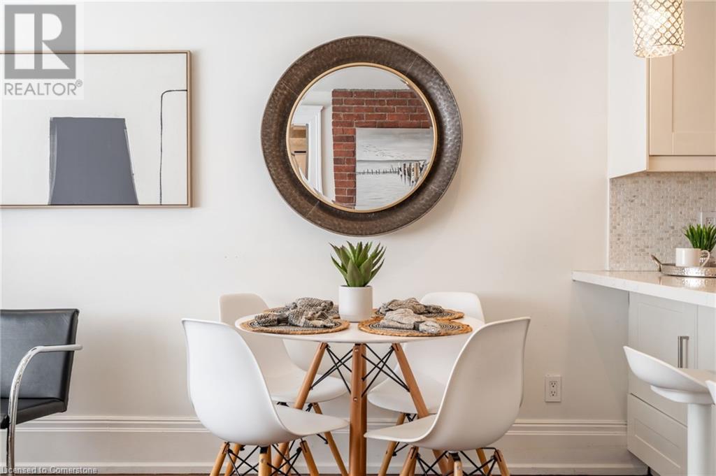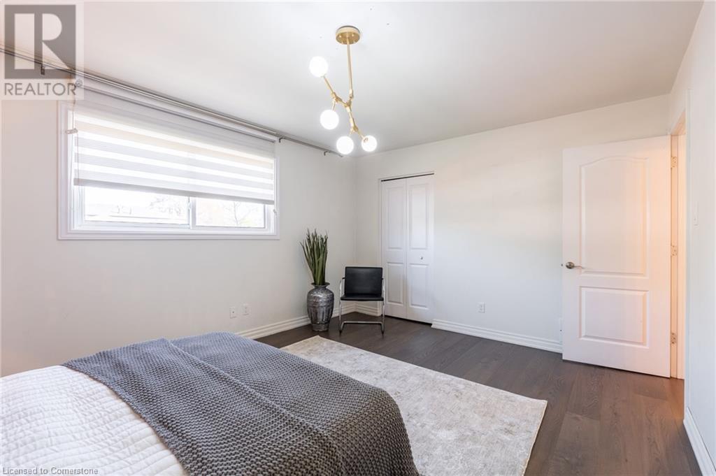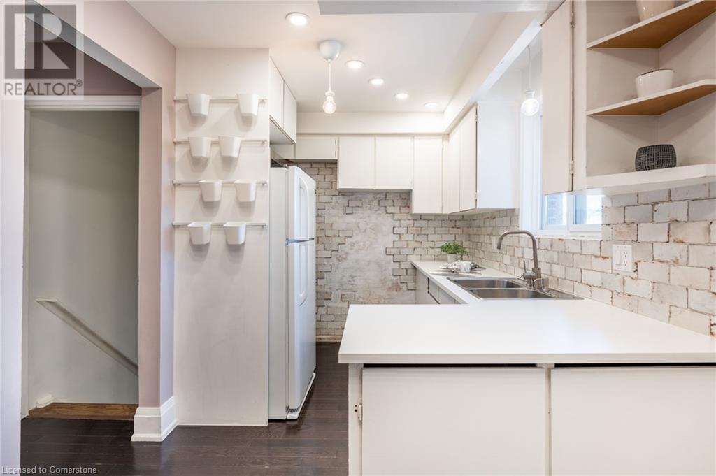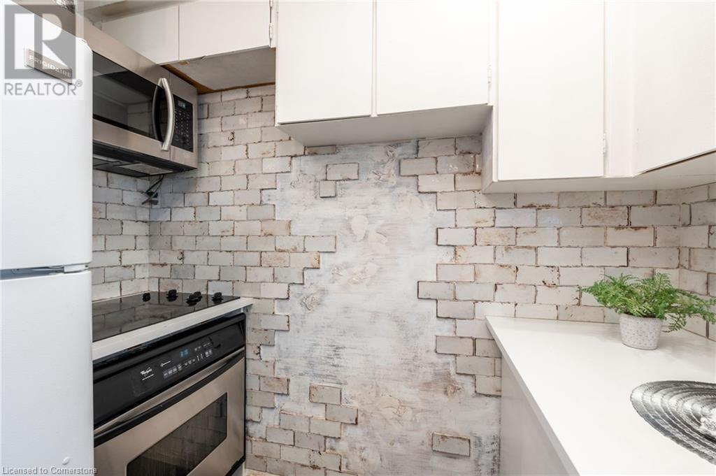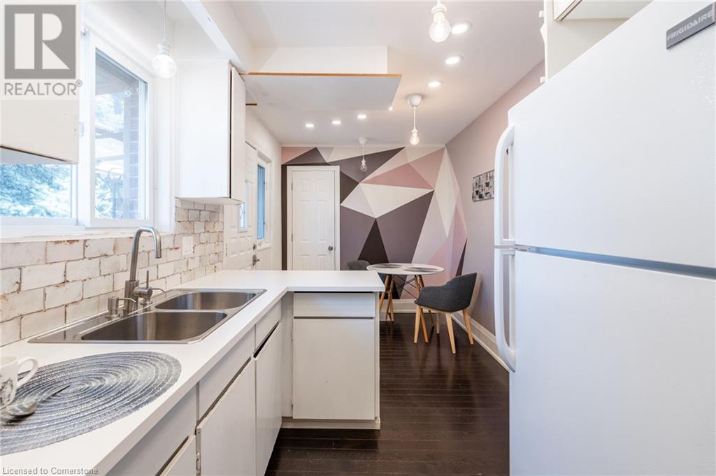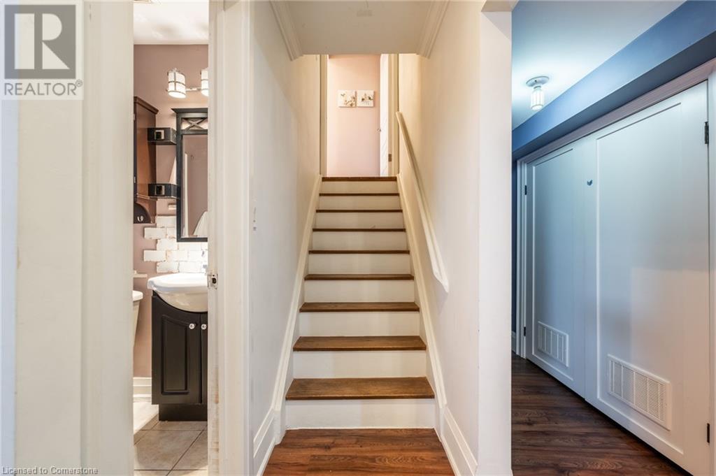5 Bedroom
2 Bathroom
1186 sqft
Fireplace
Central Air Conditioning
Forced Air
$999,000
Introducing this overall spotless, fully renovated semi-detached home with income potential! Conveniently located near schools, Trillium Hospital, shops, Port Credit, GO/TTC, and the lake, this property offers excellent investment potential and family-friendly living. This bright and spacious 3+2 bedroom, 2-bathroom home is perfect for families seeking supplementary income or investors looking for a cash-positive property. The main level features hardwood floors throughout that lead into an eat-in kitchen with a beautiful granite breakfast bar, stainless-steel appliances and pot lights. The separate side entrance leads to a fully finished basement equipped with a second kitchen, large recreation room, and ample storage — ideal for rental income. The backyard is fully enclosed with a brand-new vinyl fence (2024), perfect for privacy and outdoor entertaining. Recent upgrades include a updated roof with a 50-year warranty, newer eavestroughs, a newly renovated bathroom upstairs, and an owned hot water heater. Don’t be TOO LATE*! *REG TM. RSA. (id:49269)
Property Details
|
MLS® Number
|
40727699 |
|
Property Type
|
Single Family |
|
AmenitiesNearBy
|
Hospital, Shopping |
|
Features
|
Southern Exposure, Paved Driveway, In-law Suite |
|
ParkingSpaceTotal
|
4 |
|
Structure
|
Shed |
Building
|
BathroomTotal
|
2 |
|
BedroomsAboveGround
|
3 |
|
BedroomsBelowGround
|
2 |
|
BedroomsTotal
|
5 |
|
Appliances
|
Dishwasher, Microwave, Stove, Window Coverings, Wine Fridge |
|
BasementDevelopment
|
Finished |
|
BasementType
|
Full (finished) |
|
ConstructedDate
|
1972 |
|
ConstructionStyleAttachment
|
Semi-detached |
|
CoolingType
|
Central Air Conditioning |
|
ExteriorFinish
|
Brick |
|
FireplacePresent
|
Yes |
|
FireplaceTotal
|
2 |
|
HeatingFuel
|
Natural Gas |
|
HeatingType
|
Forced Air |
|
SizeInterior
|
1186 Sqft |
|
Type
|
House |
|
UtilityWater
|
Municipal Water |
Land
|
Acreage
|
No |
|
LandAmenities
|
Hospital, Shopping |
|
Sewer
|
Municipal Sewage System |
|
SizeDepth
|
121 Ft |
|
SizeFrontage
|
36 Ft |
|
SizeTotalText
|
Under 1/2 Acre |
|
ZoningDescription
|
Rm1 |
Rooms
| Level |
Type |
Length |
Width |
Dimensions |
|
Second Level |
4pc Bathroom |
|
|
Measurements not available |
|
Second Level |
Bedroom |
|
|
12'0'' x 8'5'' |
|
Second Level |
Bedroom |
|
|
12'0'' x 8'4'' |
|
Second Level |
Primary Bedroom |
|
|
13'7'' x 11'5'' |
|
Lower Level |
3pc Bathroom |
|
|
Measurements not available |
|
Lower Level |
Laundry Room |
|
|
Measurements not available |
|
Lower Level |
Bedroom |
|
|
16'9'' x 10'4'' |
|
Lower Level |
Bedroom |
|
|
14'0'' x 8'0'' |
|
Lower Level |
Family Room |
|
|
20'9'' x 10'9'' |
|
Main Level |
Kitchen |
|
|
16'3'' x 7'7'' |
|
Main Level |
Kitchen |
|
|
16'6'' x 10'9'' |
|
Main Level |
Living Room |
|
|
18'6'' x 10'8'' |
https://www.realtor.ca/real-estate/28299234/2375-gareth-road-mississauga

