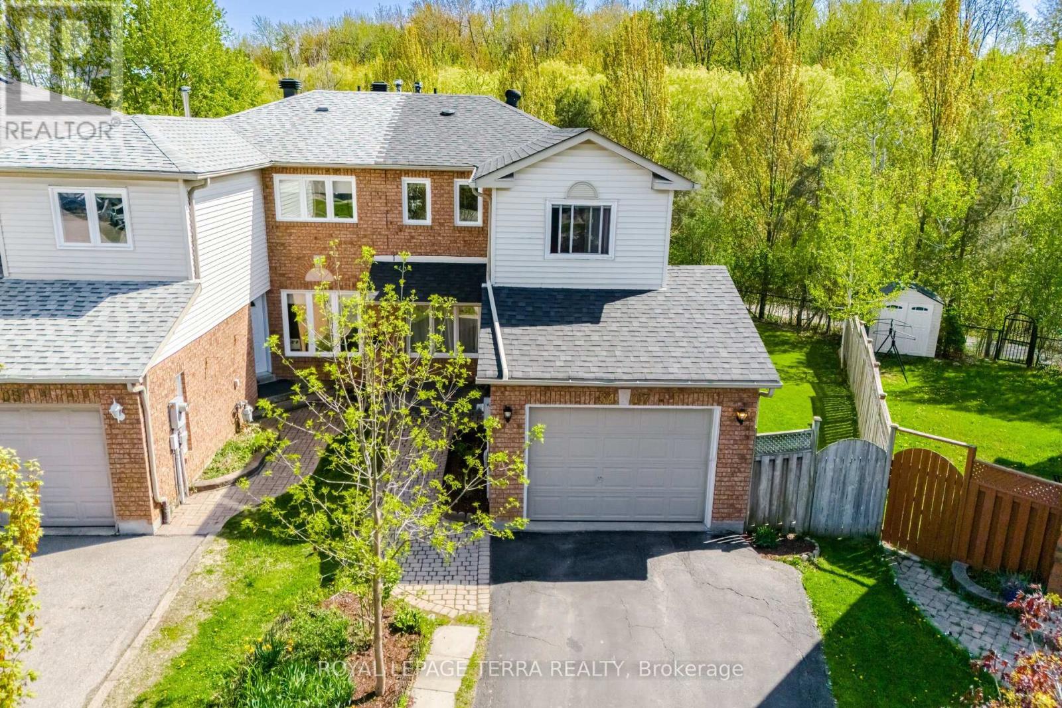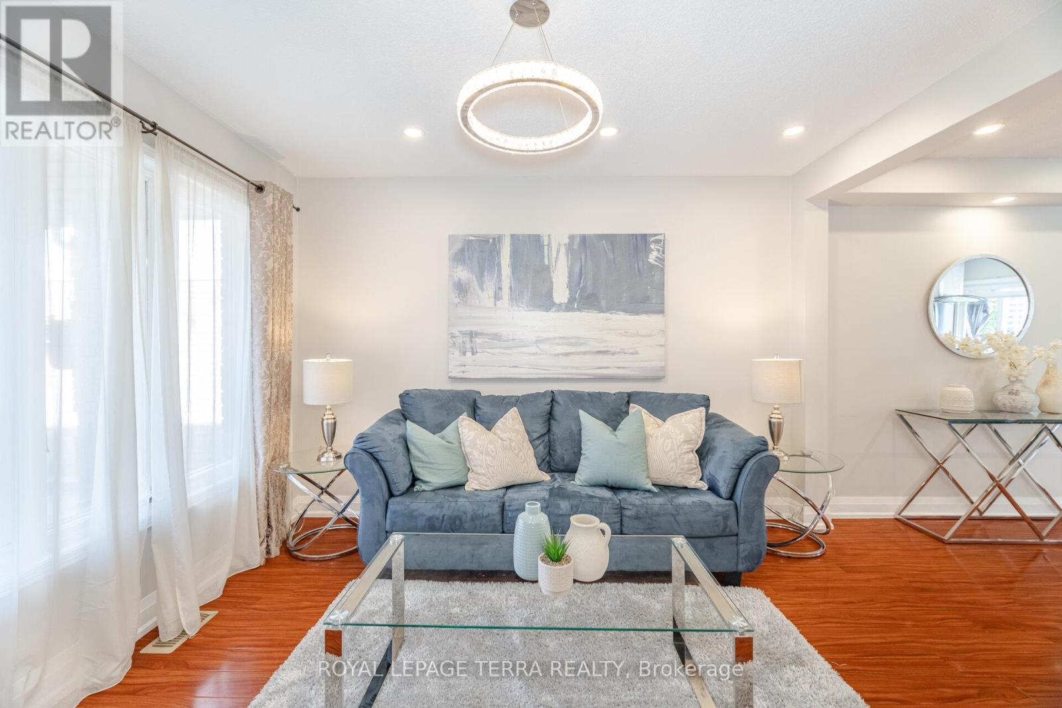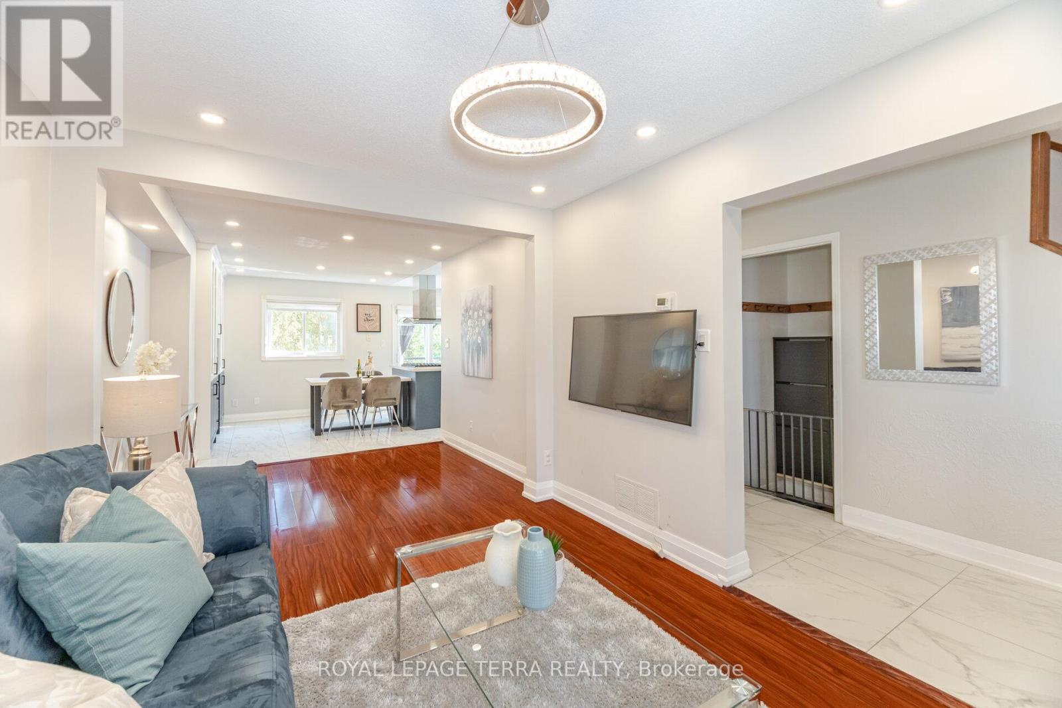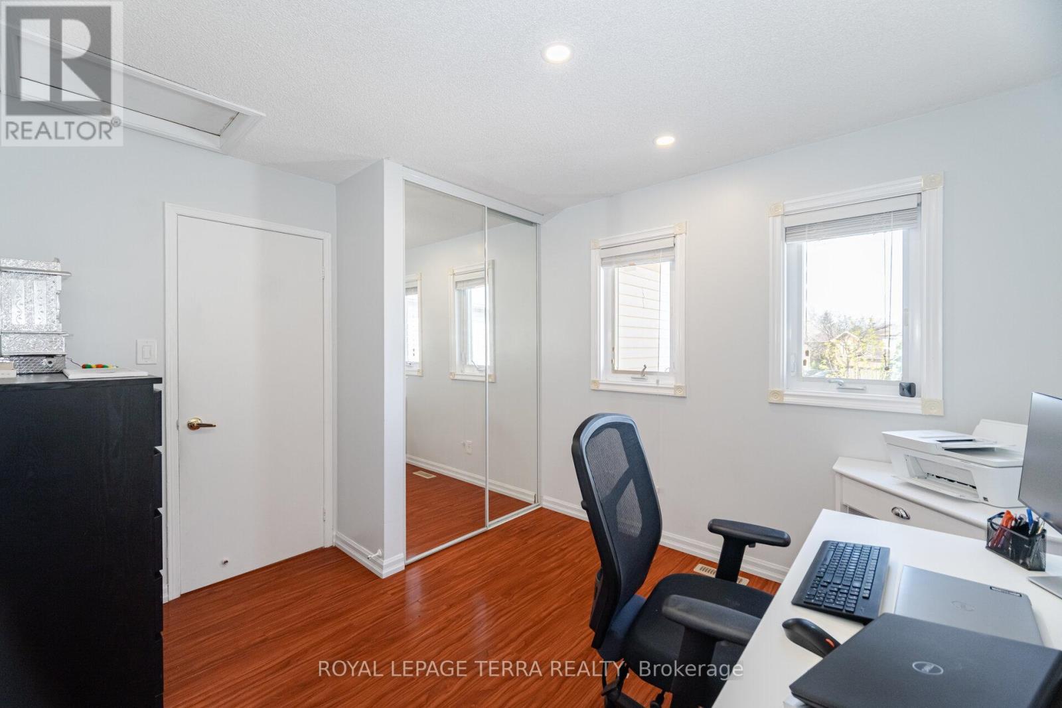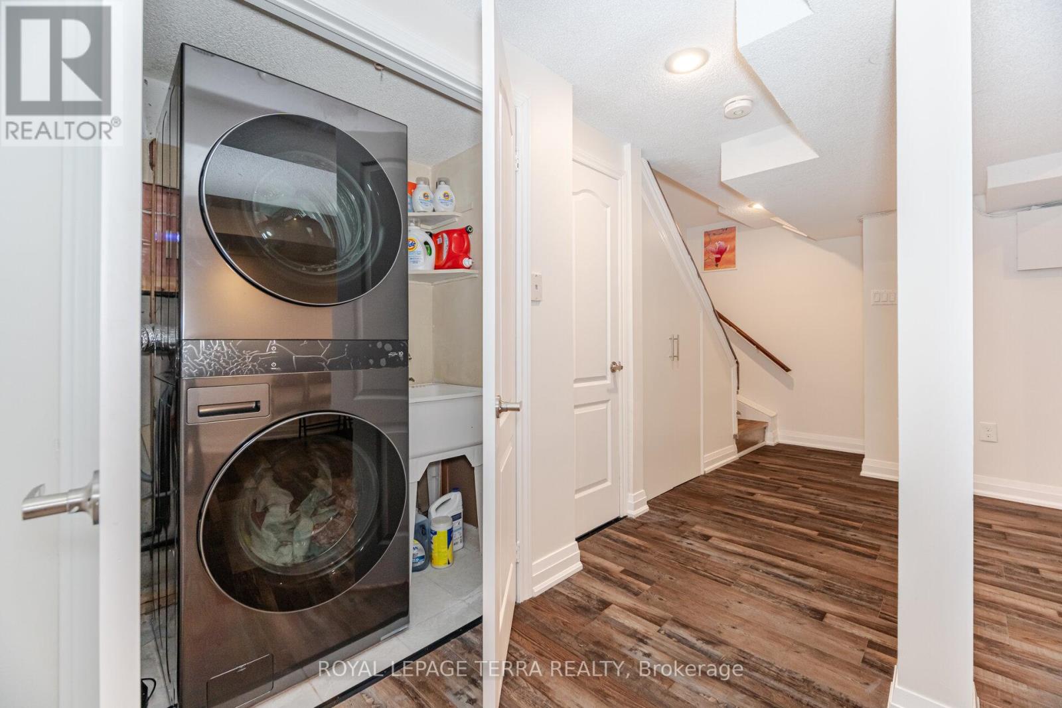4 Bedroom
4 Bathroom
Central Air Conditioning
Forced Air
$999,900
Elegant End-Unit Townhome on Oversized Ravine Lot Feels Just Like a Semi!Bright and spacious 3+1 bedroom, 4-bath home located on a premium pie-shaped lot, backing onto a tranquil ravine with direct access to scenic walking trails. Nestled in a family-friendly, child-safe neighbourhood, this beautifully maintained home features a private driveway and a newly built backyard deck perfect for entertaining and enjoying nature.The open-concept layout offers a spacious living and dining area, and an extended, renovated kitchen with quartz countertops, glass backsplash, and newer stainless steel appliances. Upstairs features 3 generously sized bedrooms and 2 full bathrooms, including a private ensuite in the primary bedroom. Pot lights throughout the home and stylish zebra blinds on the main floor add a modern touch.The fully finished basement boasts a self-contained in-law suite with a potential separate entrance, large great room, one bedroom, a full bathroom, and a kitchenette ideal for extended family or rental potential. Additional features include a single-car garage and a wide driveway that accommodates up to 4 cars. Conveniently located within walking distance to top-rated schools, daycare, parks, and amenities. Just minutes to Highways 403, 407, and 401, with three GO stations within a 10-minute radius perfect for commuters! Extras: Furnace (2024), Roof (2023), Refrigerator & Range Hood (2023), LG Washer & Dryer (2025), Bosch Dishwasher, Microwave, Smart Lock, Dimmable Switches, Garage Door Opener, TV Wall Mount in Living Room, Storage Shed & Gazebo in Backyard. (id:49269)
Property Details
|
MLS® Number
|
W12142555 |
|
Property Type
|
Single Family |
|
Community Name
|
Lisgar |
|
AmenitiesNearBy
|
Park, Schools, Place Of Worship |
|
CommunityFeatures
|
Community Centre, School Bus |
|
Features
|
Ravine, Sump Pump |
|
ParkingSpaceTotal
|
4 |
|
Structure
|
Shed |
Building
|
BathroomTotal
|
4 |
|
BedroomsAboveGround
|
3 |
|
BedroomsBelowGround
|
1 |
|
BedroomsTotal
|
4 |
|
Appliances
|
Water Meter, Dishwasher, Dryer, Garage Door Opener, Microwave, Hood Fan, Storage Shed, Washer, Refrigerator |
|
BasementDevelopment
|
Finished |
|
BasementType
|
N/a (finished) |
|
ConstructionStyleAttachment
|
Attached |
|
CoolingType
|
Central Air Conditioning |
|
ExteriorFinish
|
Brick |
|
FlooringType
|
Laminate, Ceramic |
|
HalfBathTotal
|
1 |
|
HeatingFuel
|
Natural Gas |
|
HeatingType
|
Forced Air |
|
StoriesTotal
|
2 |
|
Type
|
Row / Townhouse |
|
UtilityWater
|
Municipal Water |
Parking
Land
|
Acreage
|
No |
|
LandAmenities
|
Park, Schools, Place Of Worship |
|
Sewer
|
Sanitary Sewer |
|
SizeDepth
|
111 Ft ,4 In |
|
SizeFrontage
|
12 Ft ,9 In |
|
SizeIrregular
|
12.83 X 111.38 Ft ; Pie-shaped Lot |
|
SizeTotalText
|
12.83 X 111.38 Ft ; Pie-shaped Lot |
Rooms
| Level |
Type |
Length |
Width |
Dimensions |
|
Second Level |
Primary Bedroom |
4.7 m |
4.4 m |
4.7 m x 4.4 m |
|
Second Level |
Bedroom 2 |
3.8 m |
2.8 m |
3.8 m x 2.8 m |
|
Second Level |
Bedroom 3 |
3.4 m |
3 m |
3.4 m x 3 m |
|
Basement |
Bathroom |
|
|
Measurements not available |
|
Basement |
Great Room |
5.9 m |
4.2 m |
5.9 m x 4.2 m |
|
Basement |
Bedroom |
4.1 m |
3.1 m |
4.1 m x 3.1 m |
|
Main Level |
Living Room |
6 m |
3 m |
6 m x 3 m |
|
Main Level |
Dining Room |
6 m |
3 m |
6 m x 3 m |
|
Main Level |
Kitchen |
3.6 m |
2.4 m |
3.6 m x 2.4 m |
|
Main Level |
Eating Area |
3.3 m |
3.1 m |
3.3 m x 3.1 m |
https://www.realtor.ca/real-estate/28299709/3407-nighthawk-trail-mississauga-lisgar-lisgar

